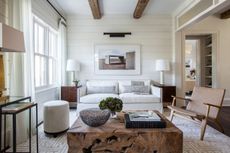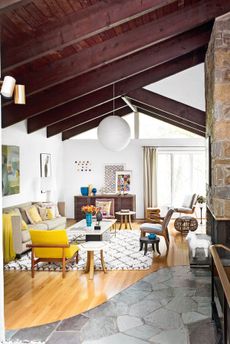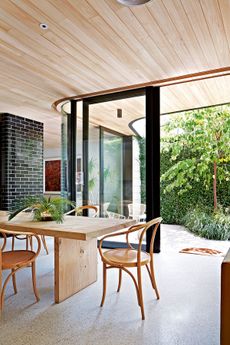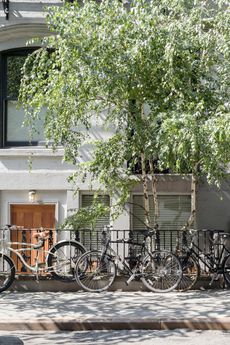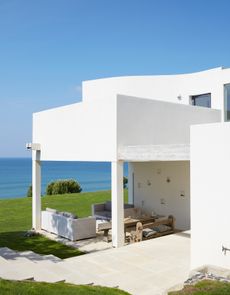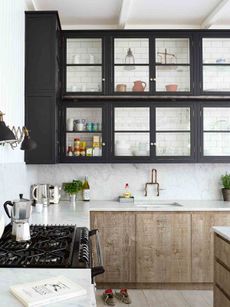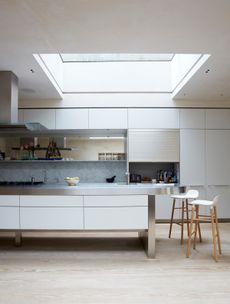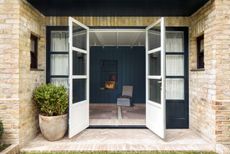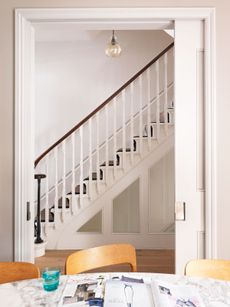This Traditional Victorian Villa Has A Modern And Colourful New Interior
This Victorian home honours its past, while incorporating a modern rear extension, contemporary blue kitchen, a new wine room and a chic new dressing room...


THE PROPERTY
A Victorian villa in a South London conservation area was described by new owners as an 'elegant wreck' and needed total renovation and reconfiguration to transform it into a modern home. Step in Clerkenwell based practice Robert Rhodes Architecture + Interiors, who tackled the project hands-on, turning it into a contemporary and colourful home.
The enormous 8-bedroom Victorian villa had previously been the home of a multi-generational family. The magnitude of the property meant that even basic renovation would cost a small fortune. The task set to Robert Rhodes was simple but challenging; total renovation and reconfiguration, with new heating, plumbing and electrics, new floors, structural repairs, new joinery, new bathrooms, a music studio, a wine cellar, new sash windows, landscaping, repointing... all for less than £1000/m2. The owners also wanted a kitchen that felt like a New York loft, complete with a polished concrete floor, underfloor heating and large floor to ceiling Crittall windows. No small ask! But together with the property’s owners, the architects managed to transform this property over a four year period into the forever home it is today.
See Also:Explore A Victorian Terrace in London With A Modern Rear Extension
HALLWAY
Although the property required a lot of modernisation, the owners and designers honoured the property by preserving period features and even adding some in, like the traditional encaustic tiled floor in the hallway, and gorgeous stained glass windows in the front door. Lighting has a traditional feel too; a modest chandelier hanging from a ceiling rose.

Walls carry a neutral, stoney palette of soft greys, with a darker shade on the banister to tie in with the stair runner. Colour is subtle; pops of blue in the tiled floor, striking green and red from the stained glass window, and a trio of framed movie posters.

See Also:Chic Hallway Ideas That Make An Entrance
LIVING ROOM
Don't be fooled by the neutral hallway, the rest of this home carries plenty of drama. A vibrant green scenic wallpaper wraps around the formal living room.

The Chinoiserie design in combination with the herringbone parquet floor and antique furnishings create an elegant and traditional atmosphere.

See Also:Living Room Wallpaper Ideas
A modern copper pendant light shakes things up.

SNUG
Across the hallway is a cosy snug, enveloped in a cocooning inky blue. The traditional chandelier is the same as the one in the hallway, creating a cohesive look.

See Also:Moody Blue Living Room Ideas
KITCHEN
The hallway leads straight to the main part of the house; a large, open-plan modern kitchen.

See Also:Gorgeous Blue Kitchen Ideas And Inspiration
Here there's a large marble kitchen island, a dining area, and window bench seating for lounging.


See Also:Modern Kitchen Island Ideas andStylish kitchen island pendant ideas
It's a very modern space, with handleless cabinetry and smooth matte surfaces, floor to ceiling Crittall doors and windows, and polished concrete flooring.

The architects combined these modern features with traditional architectural details including finely crafted gauged arches and denticulated brickwork on the rear elevation and extension.

See Also:Crittall-Style Doors, Windows And Room Dividers
DINING AREA
A whole wall of Crittall windows frames the garden space and makes this the main focal point. The rest of the walls are decorated with framed posters and art prints.

A pair of Chinese lanterns emit a soft glow over the dining table.

See Also:Laid-back Luxe Dining Room Ideas
WINE ROOM
Bespoke shelving was created in the basement to turn this space into a large wine cellar.


See Also:Wine Room, Wine Cellar & Wine Storage Ideas
CLOAKROOM
A funky wallpaper makes the most of a small cloakroom / loo space.


See Also:Bathrooms and Cloakroom Wallpaper Ideas
STAIRCASE
Stained glass windows make this stairwell a bright and cheerful space.

Carpets on the landing areas are plush and cosy.

See Also:Stunning Statement Staircase Ideas
DRESSING ROOM
The architects added a few fun details to the property, including a hidden “jib” door that provides access to a dressing room.



See Also:Chic Dressing Room Ideas
MASTER BEDROOM
The master bedroom was painted a teal colour, giving it a modern look.

See Also:Bedroom colour ideas: 25 paint colours with impact
This space leads through to a sumptuous grey master bathroom.

See Also:Chic And Stylish Paint Colours For Your Bathroom
GUEST ROOM
At the top of the house is a powder blue painted guest bedroom.

See Also:The Six Best Powder Blue Paint Shades
GUEST BATHROOM
A tiled shower room makes the most of an awkward sloped roof.

See Also:Clever Loft Conversion Ideas
Photography: James Balston
Be The First To Know
The Livingetc newsletter is your shortcut to the now and the next in home design. Subscribe today to receive a stunning free 200-page book of the best homes from around the world.
Lotte is the Digital Editor for Livingetc, and has been with the website since its launch. She has a background in online journalism and writing for SEO, with previous editor roles at Good Living, Good Housekeeping, Country & Townhouse, and BBC Good Food among others, as well as her own successful interiors blog. When she's not busy writing or tracking analytics, she's doing up houses, two of which have features in interior design magazines. She's just finished doing up her house in Wimbledon, and is eyeing up Bath for her next project.
-
 The Nespresso VertuoPlus is 30% Off for President's Day, and it's Kim Kardashian's Coffee Maker of Choice
The Nespresso VertuoPlus is 30% Off for President's Day, and it's Kim Kardashian's Coffee Maker of ChoiceThis sleek and stylish coffee maker was spotted in Kim's home bar, and you can currently save $60 if you buy yours from Amazon
By Lilith Hudson Published
-
 10 Rules For Decorating Small Spaces - How Designers Create A Cozy Room That Also Boosts The Square Footage
10 Rules For Decorating Small Spaces - How Designers Create A Cozy Room That Also Boosts The Square FootageExperts reveal their tips and tricks on how to combine a welcoming vibe with space-stretching interior design techniques...
By Ruth Doherty Published
-
 Tour a mid-century house in Philadelphia with a modern take on Mad Men style
Tour a mid-century house in Philadelphia with a modern take on Mad Men styleThis mid-century house in Philadelphia is a modern take on mid-century design and the perfect backdrop for this enviable collection of art and objects
By Livingetc Last updated
-
 This modern Edwardian house in Melbourne is small but mighty
This modern Edwardian house in Melbourne is small but mightyIt may be small, but thanks to its ingenious design, this Edwardian house in Melbourne makes family living a breeze
By Livingetc Last updated
-
 Old meets new in this apartment in New York's East Village - a former community centre built in 1860
Old meets new in this apartment in New York's East Village - a former community centre built in 1860The owner of this loft-style apartment in New York's East Village mixes ancient and modern with timeworn pieces, design classics and his own abstract art...
By Livingetc Last updated
-
 Explore this super-contemporary coastal house in Cornwall
Explore this super-contemporary coastal house in CornwallThis coastal house in Cornwall is all about drinking in the uninterrupted views of nature at its most raw, most pure…
By Livingetc Last updated
-
 Explore this spacious detached 1900s house in southeast London with stylish modern interiors
Explore this spacious detached 1900s house in southeast London with stylish modern interiorsEdgy textures, luxe materials and a mix of vintage and bargain buys transformed a blank detached 1900s house in southeast London into a home full of personality.
By Livingetc Last updated
-
 This large house in west London is minimal yet playful
This large house in west London is minimal yet playfulA firefighter’s pole in the kitchen and a slide down the stairs? This house in west London proves minimalism can also be fun.
By Livingetc Last updated
-
 Inside A Clever Garden Room That Doubles As A Chic Guest House
Inside A Clever Garden Room That Doubles As A Chic Guest HouseThis striking garden room design incorporates a sleeping area, kitchenette, loo and shower, as well as plenty of storage space, making it ideal as both a self-contained guest house or a restful retreat to escape to.
By Lotte Brouwer Published
-
 This light and bright Victorian terrace in west London is relaxed yet stylish
This light and bright Victorian terrace in west London is relaxed yet stylishThis chic Victorian terrace in west London is full of clever ideas that allow it to evolve.
By Livingetc Last updated

