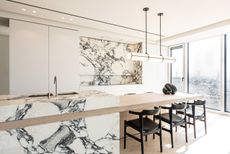The world's best kitchen island ideas – 30 of the most amazing designs for a more sociable space
These kitchen island ideas show us just how versatile this design element can be
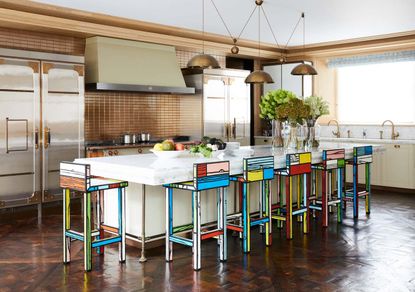

Kitchen islands are the workhorses of your home. They offer an additional surface area to chop and prep, a place to perch and hang out with family and friends, and in most cases plenty of extra storage, too. No matter how space-challenged your home may be, adding an island is always worth consideration.
‘Kitchen islands are the perfect combination of aesthetic beauty and functionality,' says Jonathan Stanley of Caesarstone. 'A clever kitchen island design will increase worktop space, improve storage capacity with innovative storage options and even potentially add a dining option by way of a breakfast bar.’
If you're still undecided on whether you should have an island as part of your modern kitchen, here are 30 ideas that are sure to convince you.
Hebe is an experienced homes writer and editor. She has written hundreds of articles helping readers make the best home design choices, and spends her days interviewing interiors industry experts to bring the latest ideas to her readers. For this piece she spoke to the world's best designers who have created incredible kitchen islands, ideal for compiling this article.
30 kitchen island ideas
Before you go and look for the perfect kitchen island, it is advisable to first make a mood board for kitchen remodel. 'There’s an old saying that goes, ‘the best party is always in the kitchen!’ says Nikki Stewart, designer at Tom Howley. 'Kitchens are the heart of the home. As more of us choose open-plan layouts, kitchens have become more extensive with living and dining areas. Kitchen islands offer us relaxed spaces on which to work – you can incorporate concealed plugs for your tech – and if you add a breakfast bar, they’re great spaces to eat at or to get together for a relaxed morning coffee.'
'The kitchen islands give us a chance to position ourselves towards the best view. Often islands can be set to face the garden or other lovely aspects, so whether we’re cooking, working, or chatting, we can be in the best place to see the most attractive areas of our home.'
1. Use an island to make split-level living work

Open plan kitchens across split levels are becoming an increasingly popular way to demarcate spaces for different functions, however it can lend itself to some awkward divides and wasted space if not used to best effect.
In this kitchen, the island drops down over the floor height difference, creating seating around a semi-circular island. 'The sunken dining room was a feature our client loved and wanted to keep, so one of our main design challenges was joining the kitchen to the dropped room in a cohesive way,' explains Jessica Hansen, interior designer and founder of Tandem Interiors. 'The dining room actually used to be an outdoor space, and it was massively oversized. Part of the reason we dropped the island in was to help absorb some of this disproportionate space and only increased the connection between the two.'
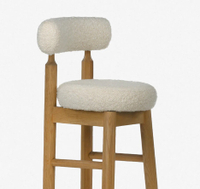
Boucle counter stools, Lulu and Georgia
With a curved back and chunky form, these barstools are perfect for recreating the look of this stylish kitchen set-up
2. Use the island as a storage unit

Sure, while planning a kitchen island, a lot of attention goes into selecting the right storage for an island’s main base cabinetry. But don’t forget about the ends of the islands as well. These provide additional space and can be used not just to store kitchen essentials or crockery but even other miscellaneous things such as books, curios, or more.
'If you’re including open shelves, kitchen islands are a suitable place to display your treasures, such as beautiful crockery or copper pans,' says Sarah Harris, stylist at Tom Howley. 'You can also display any statement vase, bowl, or sculpture that must be the right size, or it will look completely lost. Small groups of items can make the top look cluttered, so it’s always better to select just two or three impactful items with good proportions and interest.'
3. Make a statement with an island in a unique material

'This transitional-style kitchen has been designed to make the most of the available light,' says Alex Main, director at The Main Company. 'With this in mind, it combines a natural, earthy palette of soft colors such as beiges and browns, with darker detailing such as the black tap splashback and work surface which comprises of Black Tempal Caesarstone with a honed finish.
'For the kitchen island, we’ve used a contrasting lighter colored granite; Caesarstone in Montblanc for the worktop,' says Alex. 'The warm grey veins which run throughout perfectly complement the beige and brown hexagonal tiles from Bert & May, and the lighter wood kitchen cabinetry – which is modern yet timeless. The variety of angular shapes adds dimension and movement to the island, drawing the eye in for a sophisticated final look.'
Another growing trend is of kitchen islands being used for more than just social or functional roles. Many designers predict that islands will be made of materials that stand out as a design objects; they will be a beautiful icons of furniture design and quality. The kitchen will change character and consist of more free-moving furniture of different materials and designs.
4. Introduce wine storage to an island

Not everyone can afford a cellar, and not everyone is a wine connoisseur. Sometimes all you want is a nice, compact storage unit to keep all your spirits. This is where the kitchen island can be of use. Consider adding a wine fridge inside a large kitchen island.
An easy and space-saving way to make your typical under-the-island wine storage look attractive is by choosing to place your free-floating bottles horizontally. This is an especially efficient method for those who have a lack of space, a lack of wine, or both.
5. Consider a dark worktop for a stylish look

Make the island a stand-out element in your kitchen and get experimental with colors. Consider dark quartz, granite or marble kitchen countertops to lift the room's look.
'Touches of black provide an elegant, dramatic contrast to a mostly white kitchen,' says Mor Krisher, head of design at Caesarstone. 'On trend for 2023, consider a worktop or slab splashback in a rich ebony base that’s showered with chalky-white lines for a natural marble-inspired look. Dark, matt surfaces that add depth and texture are growing in popularity.'
6. Be smart with seating

The kitchen island doesn't always need to be a space that witnesses all the dirt and grime of the room. Perhaps you need an island that serves as an in-kitchen hangout spot. Sure, you’re not going to serve a multicourse meal here but if you choose the right size, and add some tall stools or chairs, it can allow a couple of people to sit on it, and enjoy a cup of coffee or a glass of wine.
For your kitchen island seating, consider chairs that fit inside the island when not in use, so that the person seated doesn’t get in the way of the cook.
'There are several options when it comes to kitchen seating, whether it’s dining seat height or bar stool height, depending on your needs,' says Nikki. 'I prefer to place the seating arrangement closest to the entrance so that guests and family gravitate towards the seating area, not where cooking or baking is happening.'
7. Add a sink for extra functionality

When you're limited on space, putting an extra sink on the island can add value to your kitchen layout and functionality. This space can be used for quickly washing smaller items, or even vegetables. Plus, it allows two people to work in the kitchen at the same time.
'Kitchen island sinks are extremely popular because they provide form and function,' says Stephanie Lindsey, co-principal designer at Etch Design Group. 'We incorporate sinks in islands all the time, and we find that it's typically most functional if they are centered so that there is room to work on the countertop on either side of the sink. It creates a wonderful design element as well because it allows you to add a focal point to the island.'
8. Create a display unit above the island
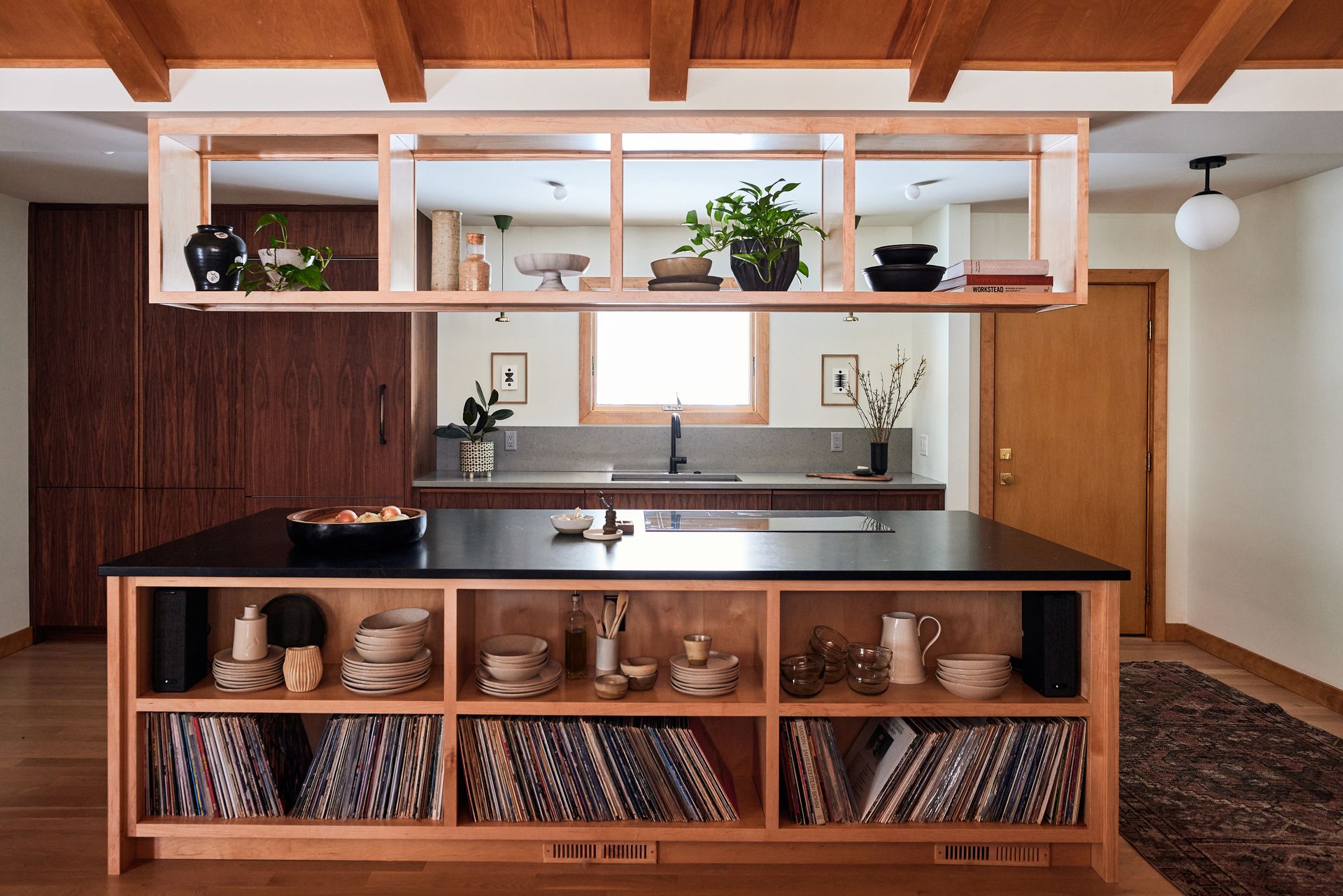
Eliminating clutter is one of the principles that Victoria Sass, principal designer at Prospect Refuge Studio incorporated into the remodel of this home.
'This was achieved by adding a large kitchen island - 10 feet long - topped with a massive block of soapstone,' says Victoria. 'Above the island is a key solution to the clutter, a row of floating shelves. The storage infused the room with warmth and humanity by serving as a display case for ceramics and plants. This grounding feature, intentionally lacking seating, is no longer a place to gather as it often is in other kitchens, rather a functional workspace with appliances housed on one end and tableware and the family’s beloved albums on the other in the living area.'
9. Go for oversized pendant lights
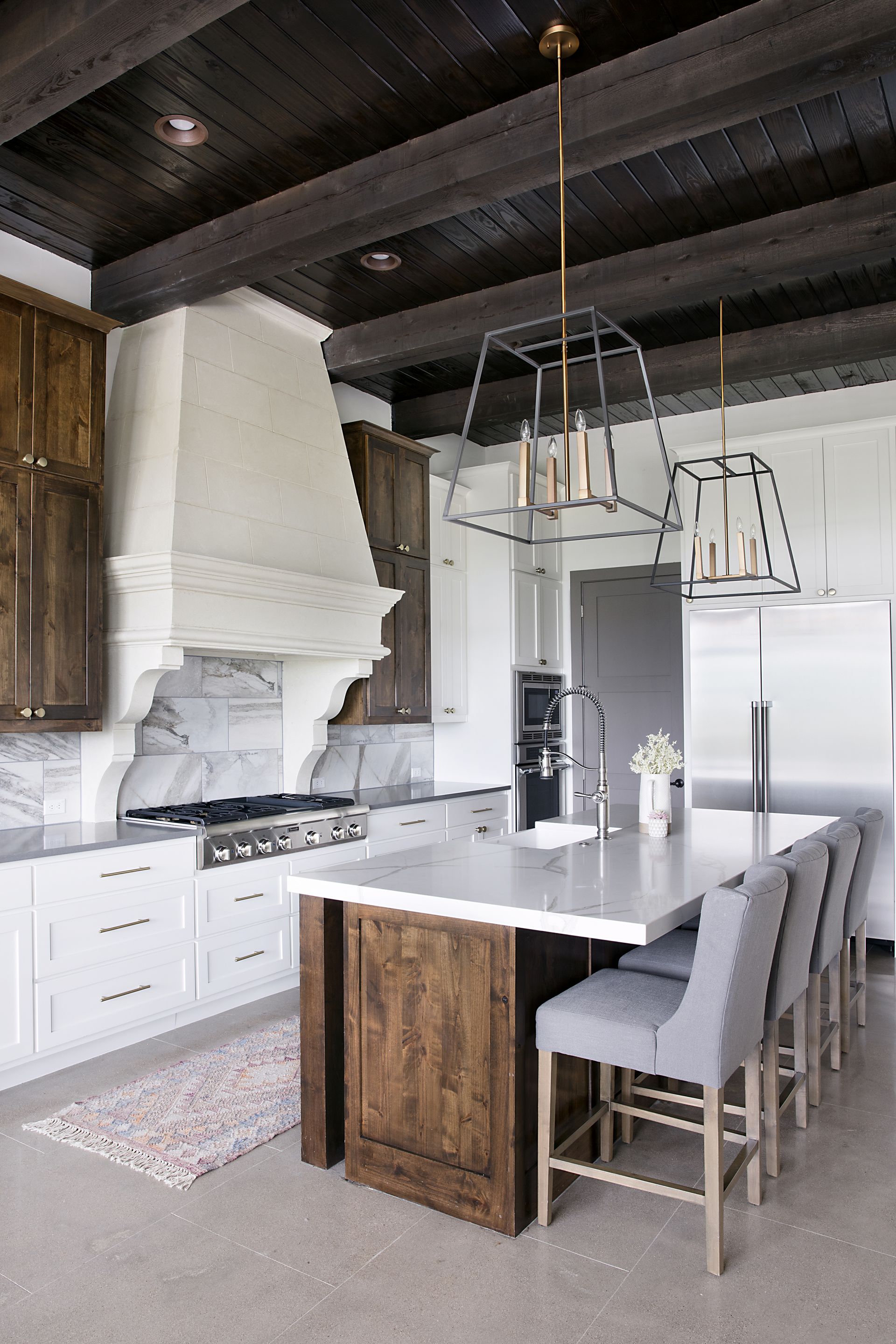
For your kitchen island pendant lighting, think big, think unexpected. Go for oversized pieces that not only look eye-catching but make the island look like a focal, jewel piece of the kitchen.
'If you love modern rustic, country kitchens, be prepared to feel some serious house envy, or inspiration, depending on how you look at it with this rural Spanish farmhouse kitchen,' says Stephanie Lindsey, principal designer at Etch Design Group. 'The striking, oversized pendant lights are the perfect balance between modern and traditional, as is all the decor throughout the home. The lights add clean lines to the soft space but don't look too stark or out of place.'
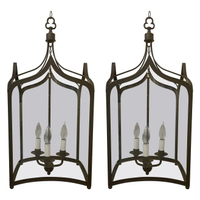
Vaughan Regency Square Arched Black Iron Lighting, from 1st Dibs
This classic piece can add class and charm to any part of the home, be it the kitchen or even the outdoors.
10. Consider color blocking
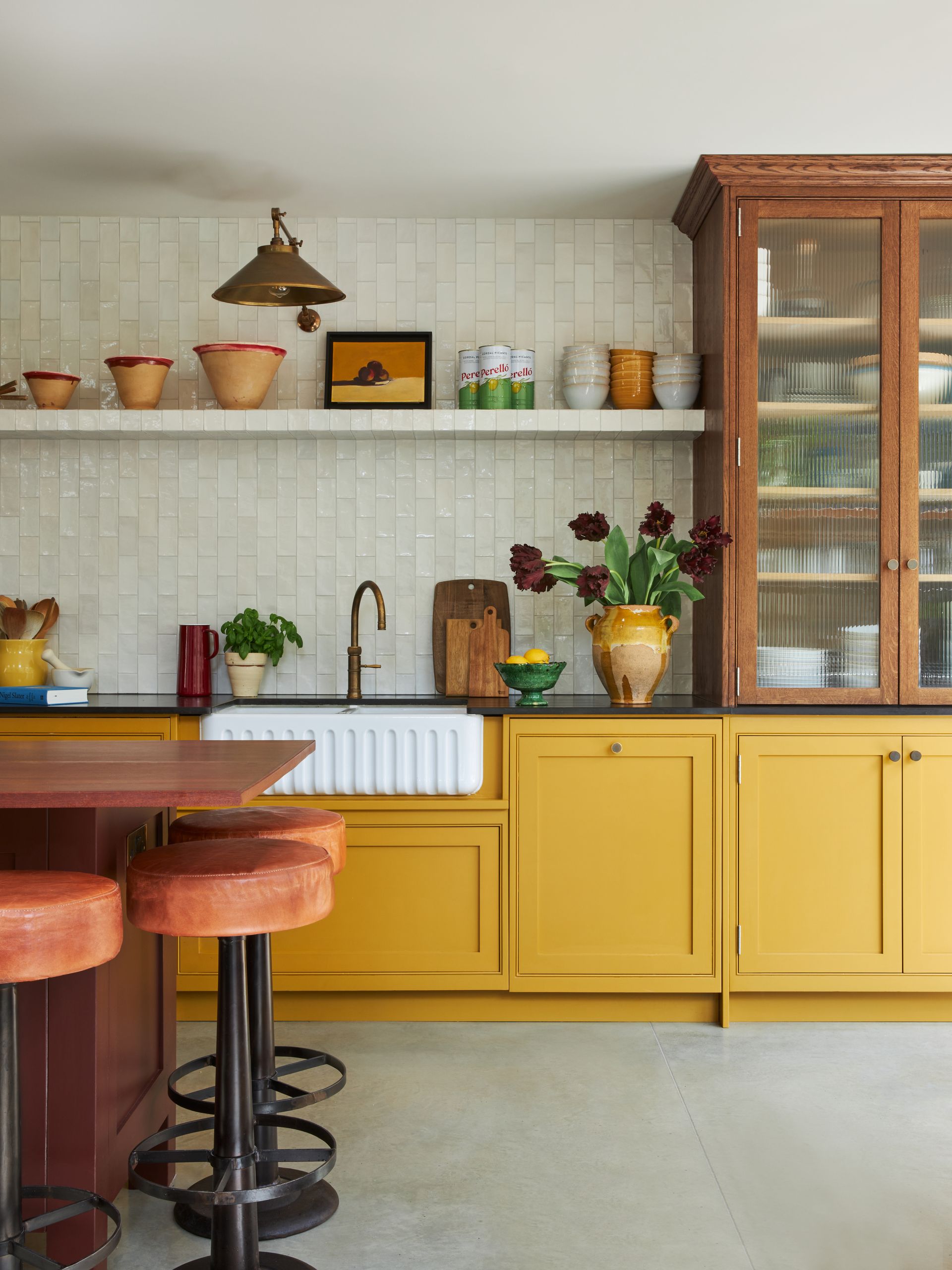
A great way to add dimension and movement to your interior scheme is by color blocking. Choose a striking hue for the island, and the storage and make your kitchen one-of-a-kind.
'My client knew she wanted a yellow kitchen,' says interior designer Laura Stephens. 'We spent a while choosing the perfect shade in-between mustard and primary yellow (Muga by Paint and Paper Library). We didn’t want the yellow to overwhelm the space so we added the countertop units in oak to break up the color but also add some warmth and texture to this urban scheme. The tiles and tiled shelf are neutral allowing the yellow cabinetry to shine and also provide a great backdrop for some decorative items.'
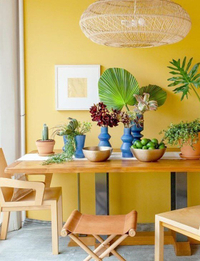
Farrow & Ball, Babouche
This paint color's name is inspired by the hues of leather slippers worn in Morocco. The tone is cheerful, and bright and can add oodles of style to a space.
11. Choose a bold color for the island
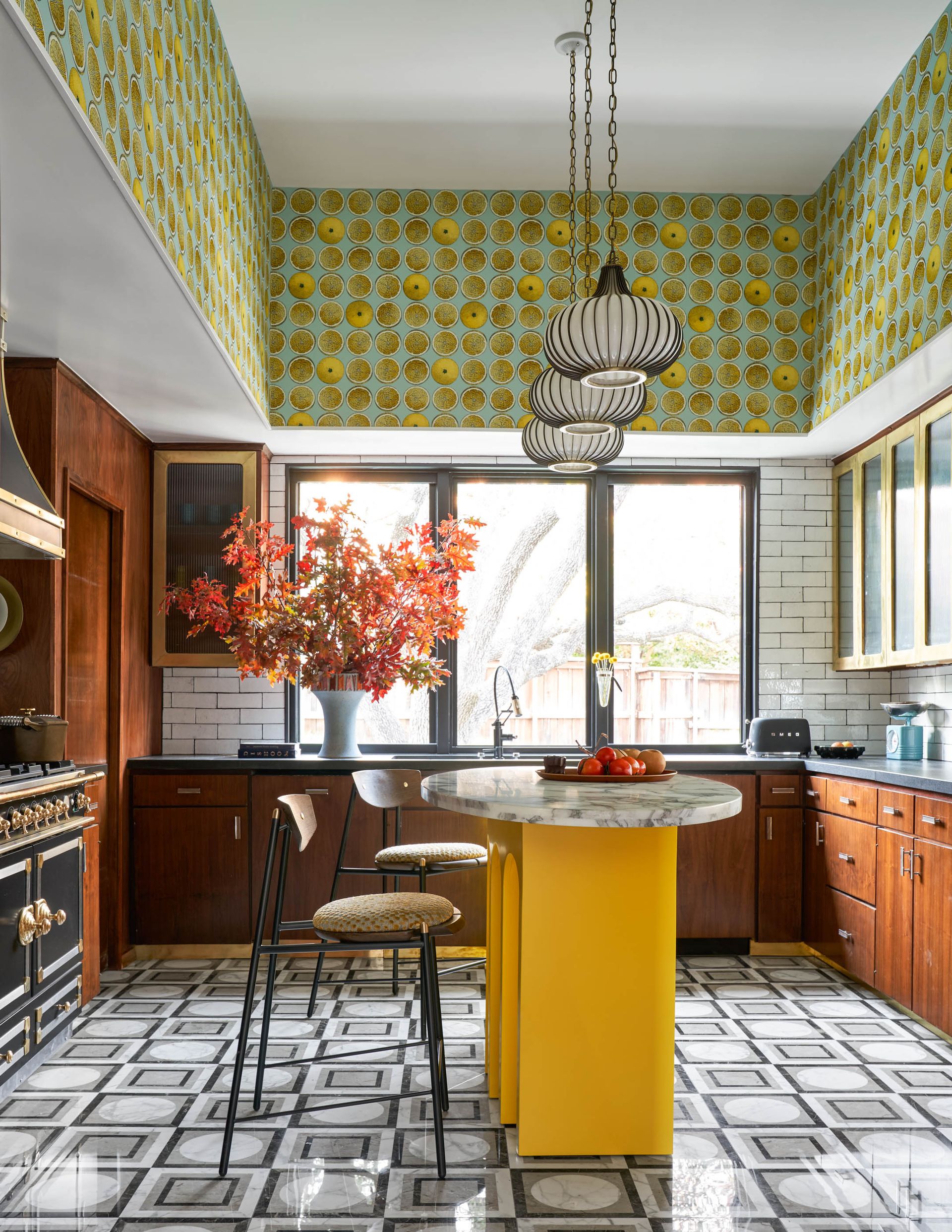
If you're in the middle of planning, designing, and installing a kitchen island, consider giving it a bold identity with a strong color. If you have a traditional white kitchen, accenting it with a contrasting island is a great way to inject a dose of charm into the space.
You could choose to paint the island the same hues as the cabinets for a seamless look, especially helpful in a small kitchen. Or you could go for a color block, with two or more contrasting tones reigning over the space.
Of course, if paint is not for you but you do want the island to attract focus, you could embrace the trend of natural wood tones – a stained or cerused wood island can create a wonderfully natural and cozy feel to a kitchen.
'The center of the kitchen, the island deserves all of the attention,' says Eddie Maestri, principal architect and creative director of Maestri Studio. 'Choosing a bold color becomes a statement and creates a focal point, adding excitement and interest to otherwise traditional kitchens. The color choice in this space was driven by the desire to create a fun '70s-inspired kitchen full of bold pattern and color.'
12. Make a statement with brass cabinet fronts
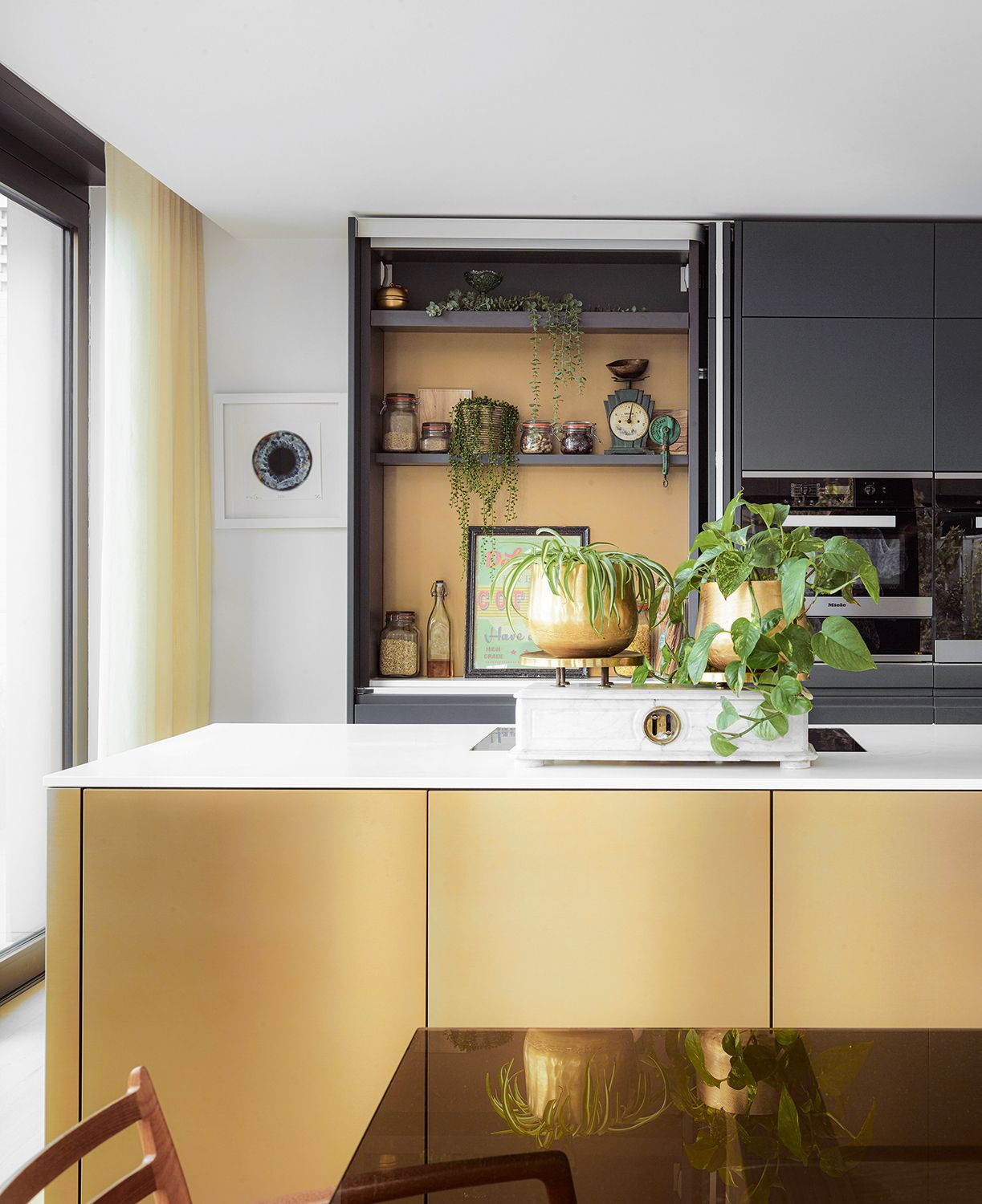
A lot of thought tends to go into the countertop, but what if the kitchen cabinets were the hero of your island, instead? Gold frontage doesn't detract from the overall sleek modernity of a kitchen island, but instead elevates it with a gleam that no neutral color can offer.
‘I hadn’t intended to purchase a new build but its bones were so good I knew I could add character and personality,’ says the homeowner Helen Dickinson, who enlisted Frank Interiors for this project.
And that's exactly what gold does - adds flair to an otherwise functional space.
13. Match your island to your cabinets and floor
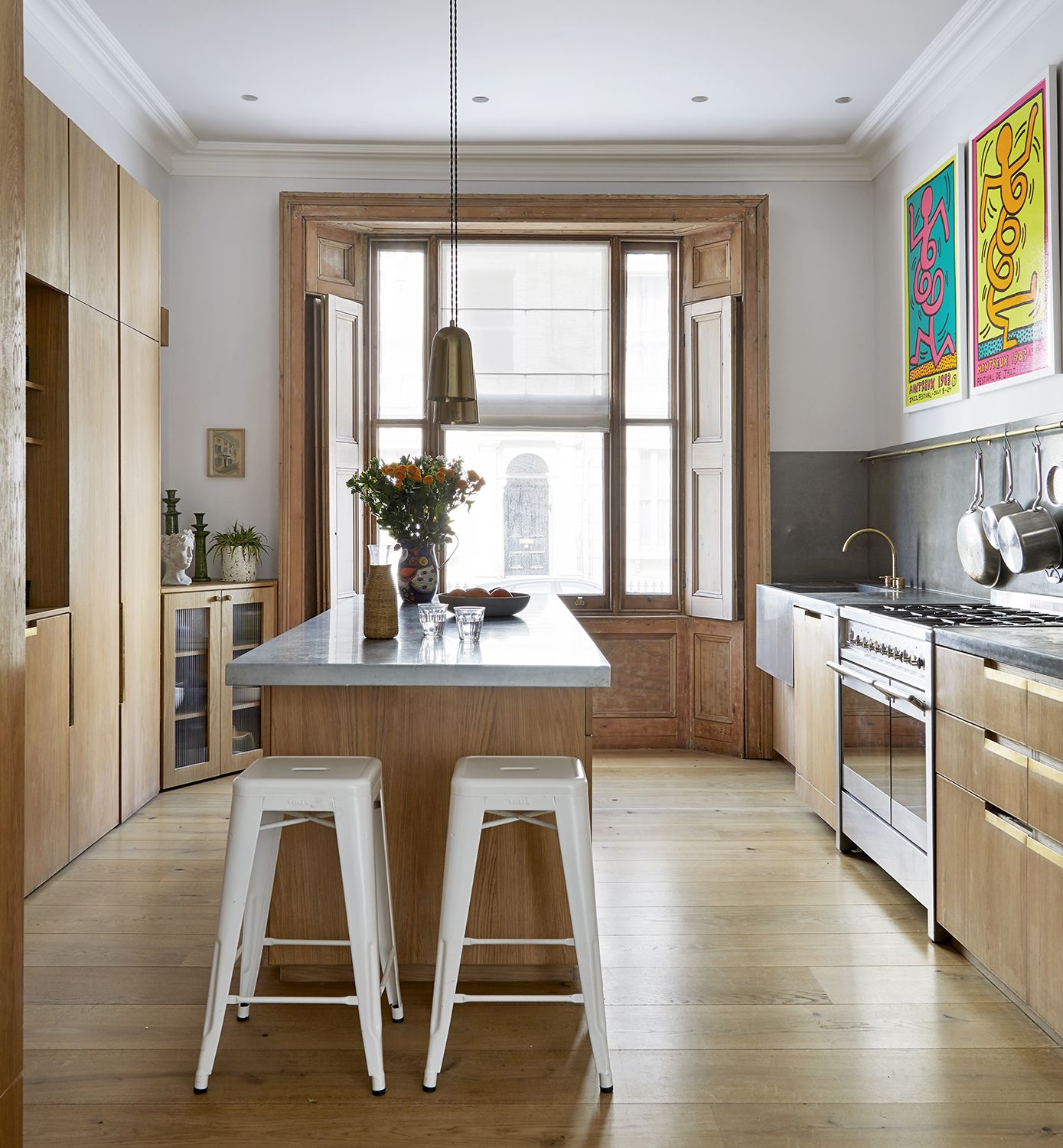
With so much of one material - oak - this wood kitchen might have felt samey. But in fact, thanks to the contrast with the concrete countertop and sink, it has become a perfect mix of rustic meets industrial.
Sticking to a palette of only two materials throughout can feel dynamic if the materials are different enough. So instead of pairing glossy tops with glossy cabinets, think one natural and one man made material, and stick to them for a really cohesive scheme. And then commit to using only them. ‘We snuck in a corner storage cupboard in matching oak, which is really useful,’ says homeowner Amandine Vanhaesebroucke.
14. Add curved edges to the island
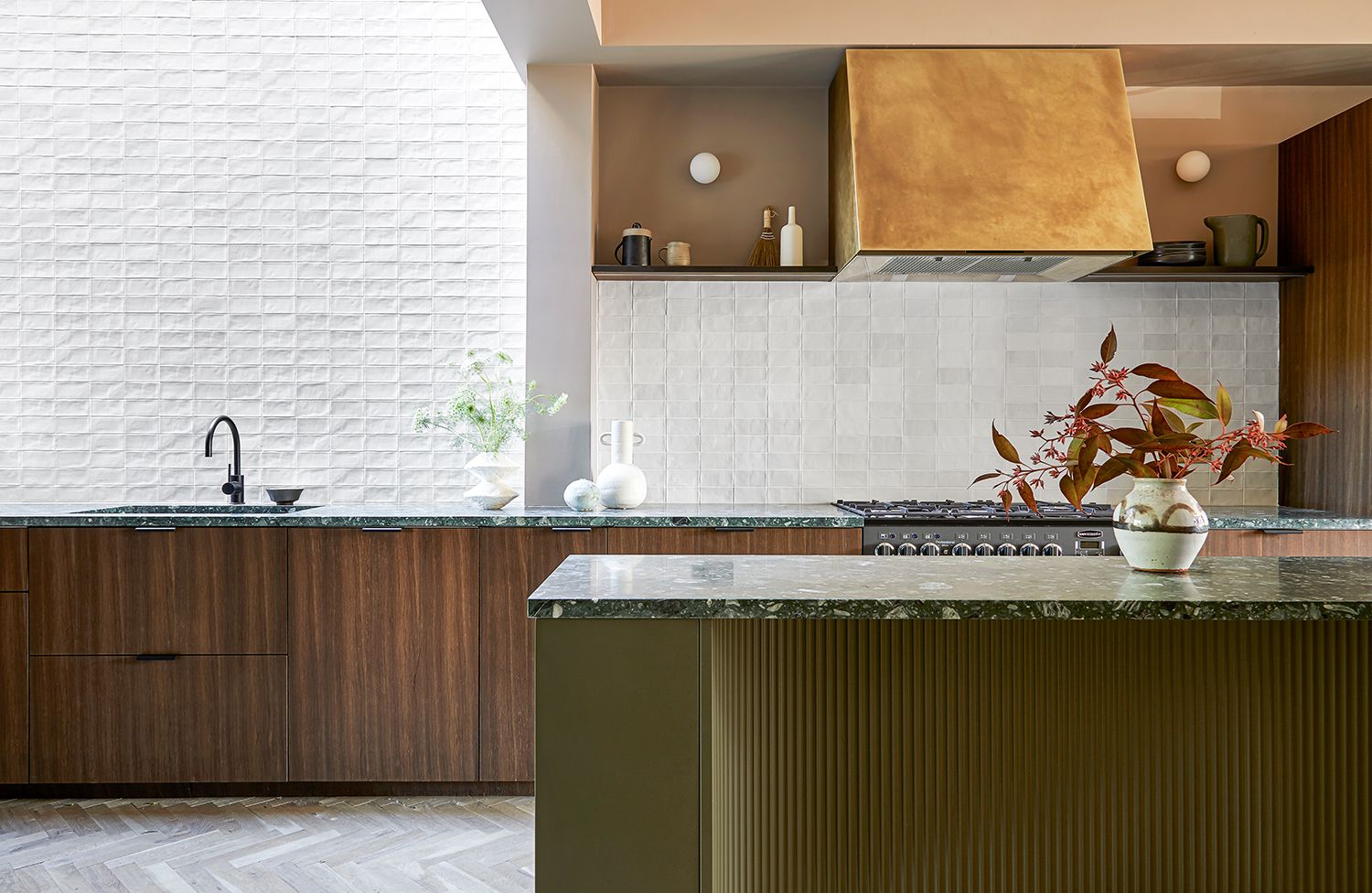
There is so much rich texture in this kitchen. From the ridges of the white tiles to the slats of the island, this room feels layered and fascinating.
But perhaps the most interesting part in this room designed by A New Day is the rounded edges of the island. Though designer and founder of the studio Andrew Griffiths hesitates to call it an island. ‘It’s more narrow than a standard island and quite elegant, with a curved and fluted cut-away section for seating,’ he says.
If designing an island from scratch, use these curves to create nooks for stools, a convivial way to order a kitchen layout.
15. Choose natural tones for the island to open up the kitchen
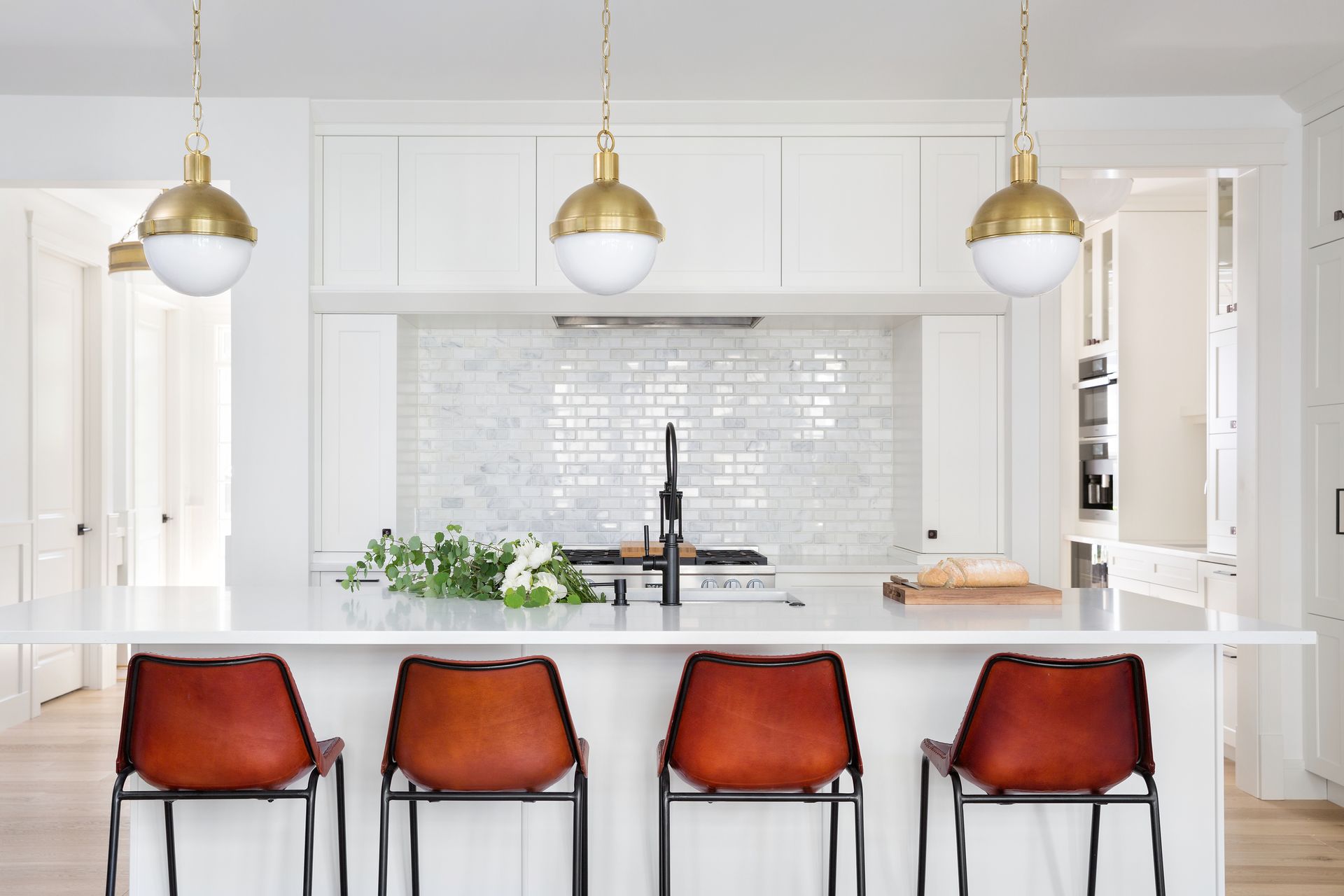
Kitchen islands, while offering plenty of functionality, can be those big, bulky pieces sitting right in the center of your kitchen. The task at hand, design-wise is to keep its visual weight low. Especially when it comes to large kitchen islands, you want to make sure the addition does not overwhelm.
'Given everything that's going on in the world currently, we are still looking to our homes to provide both a sense of security and a place to enjoy ourselves and have some fun,' says Luki. 'This means that homeowners are gravitating towards natural tones and textures.'
'Natural tones help create a calm and serene environment, and generally mean materials like light woods, warm off-white paint colors, and brass or bronze metal finishes.'
16. Add unexpected details to the island
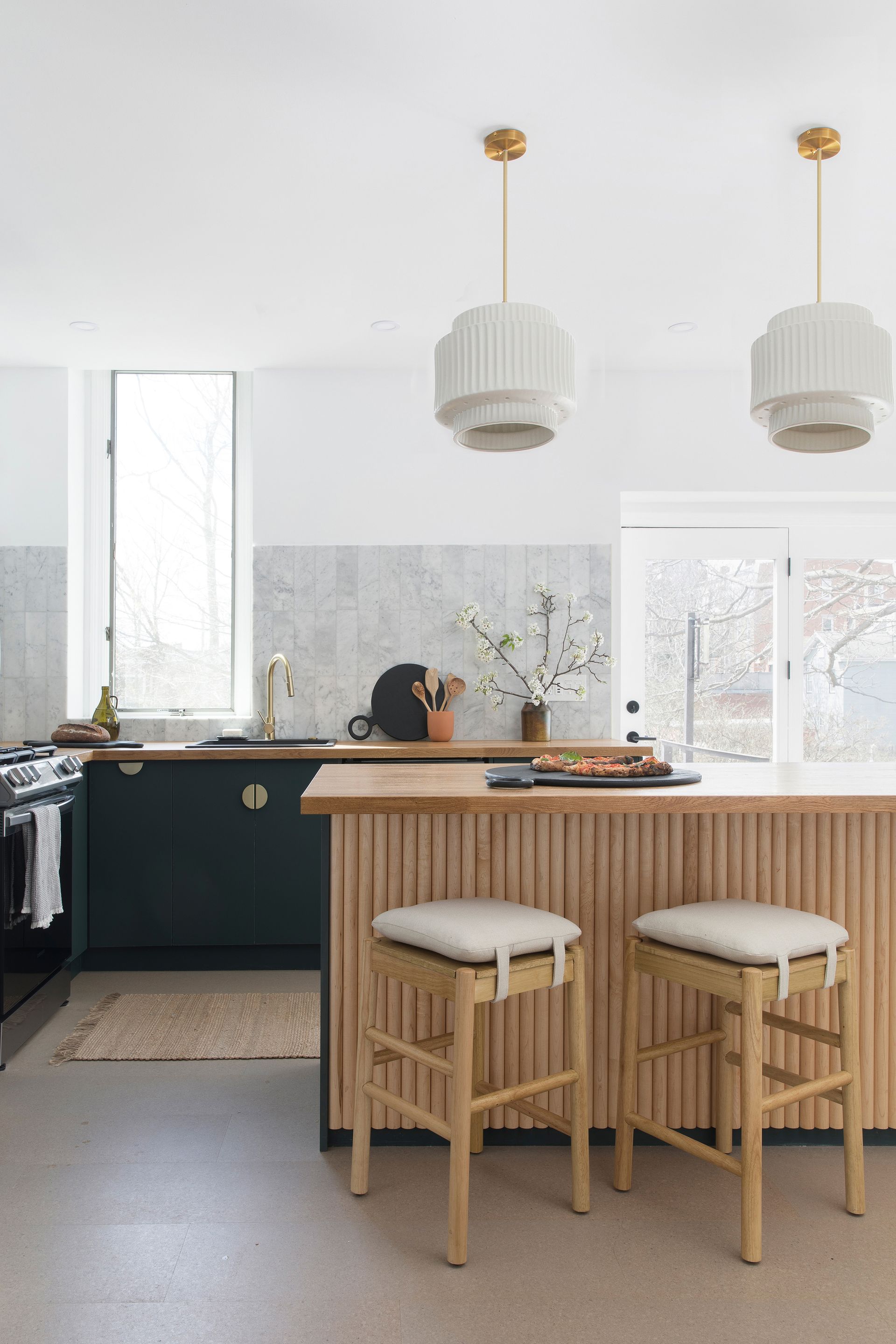
When it comes to kitchen islands, most of us crave custom design. This could be fancy crown moldings or ingenious storage solutions, a custom height, ornate island legs, or special lighting...it's all about the details. Adding a personal touch goes a long way in designing the heart of your home.
'Consider adding a beveled edge pull that has a stripe of color behind it,' says Luki. 'Or switch out just one of your cabinet pulls to something surprising, like a bright pink or neon yellow handle. This will bring a smile to your face every time you walk into your kitchen.'
17. Ensure you have the sizing right of the island
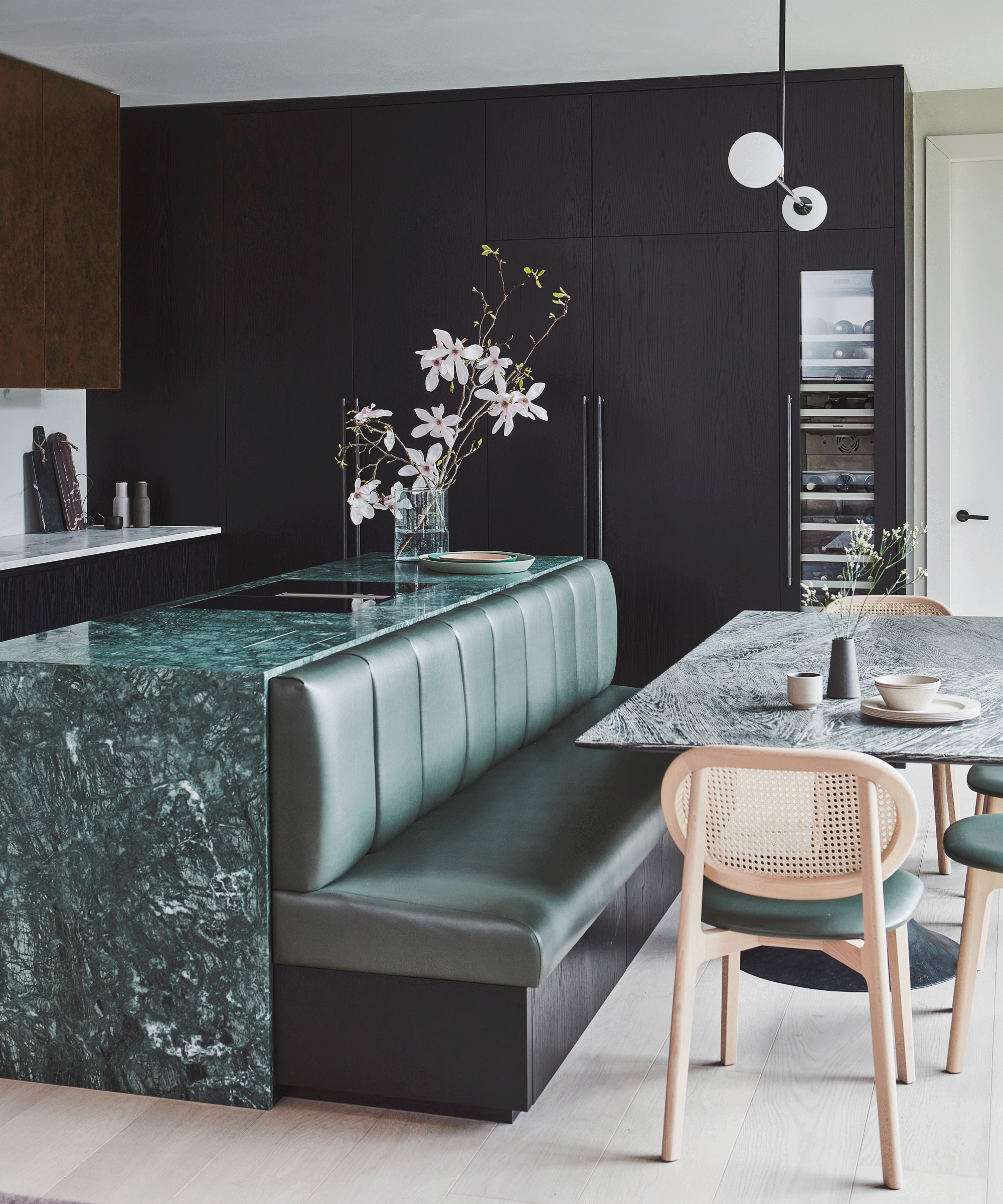
When you're deciding how to plan the island, the size and shape are the first things to consider. If you want the space to work ergonomically, you should be able to move around it easily and it should function as a key part of your kitchen, such as this waterfall countertop, above.
'Although a practical choice for kitchens an island should be considered carefully before the final design is chosen,' says Ben Burbidge, managing director at Kitchen Makers.
The average kitchen island is 40 inches wide by 80 inches deep. You'll need to leave at least 30 inches space around it – at the bare minimum – in order to be able to open cupboards.
18. Use an island to zone an open plan kitchen
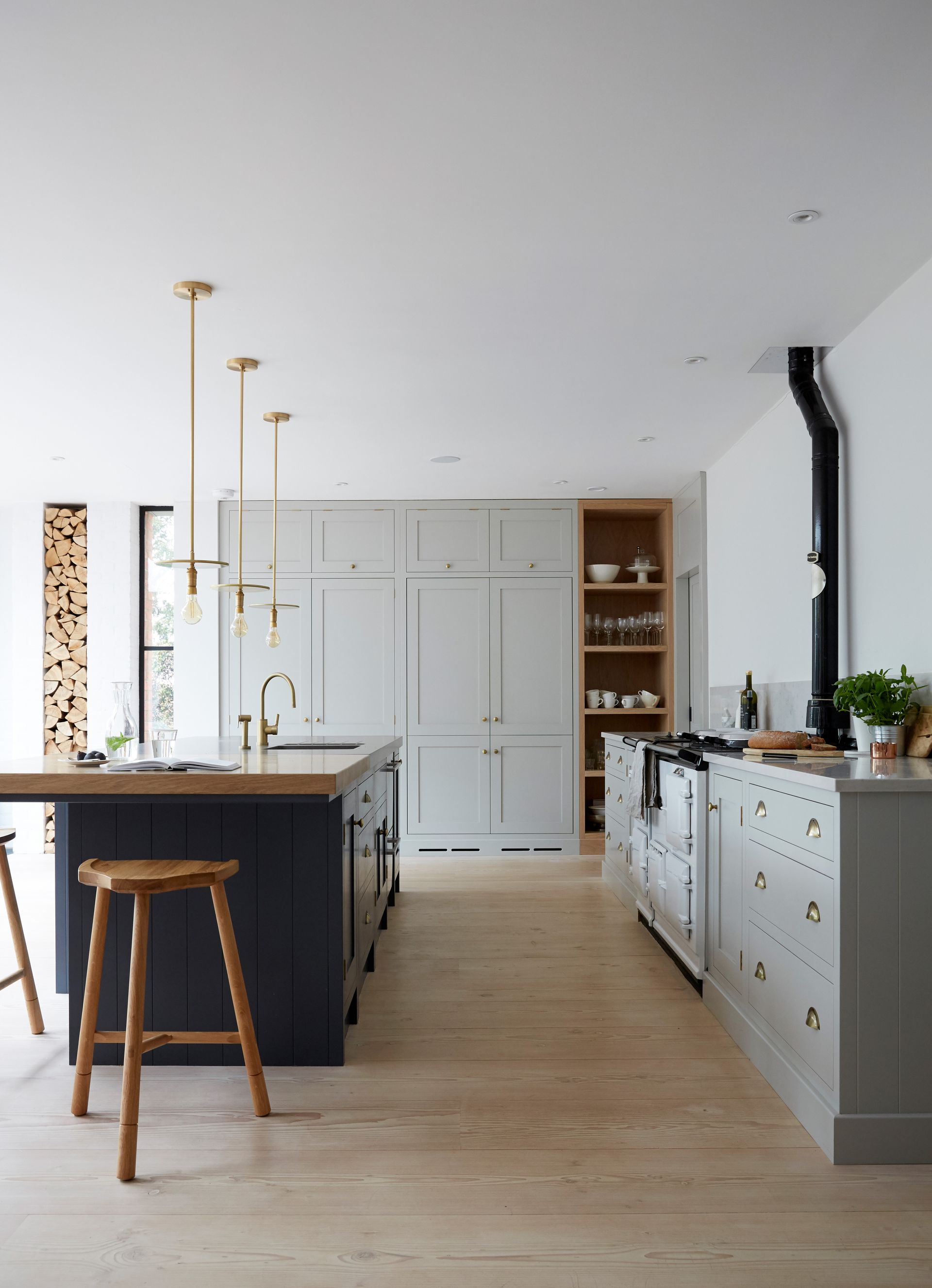
'The benefit of an island layout is that it is great for zoning in an open plan kitchen, which is what most people opt for today,' says Allison Lynch, senior design consultant at Roundhouse. 'It’s a good piece of social furniture and effectively creates two different spaces, one for cooking and one for prep, with one person on the island and the other at the worktop. Another big benefit in an open-plan space is that an island can be made to look more like a piece of furniture.'
'An island allows free movement all the way around, people can enter the space from different directions,' says Allison. 'It can feel less monolithic and seem like a much lighter piece of furniture than a peninsular. With judicious use of plinth lighting, it can be made to look like it’s floating.'
19. For durability, choose a Butcher's block
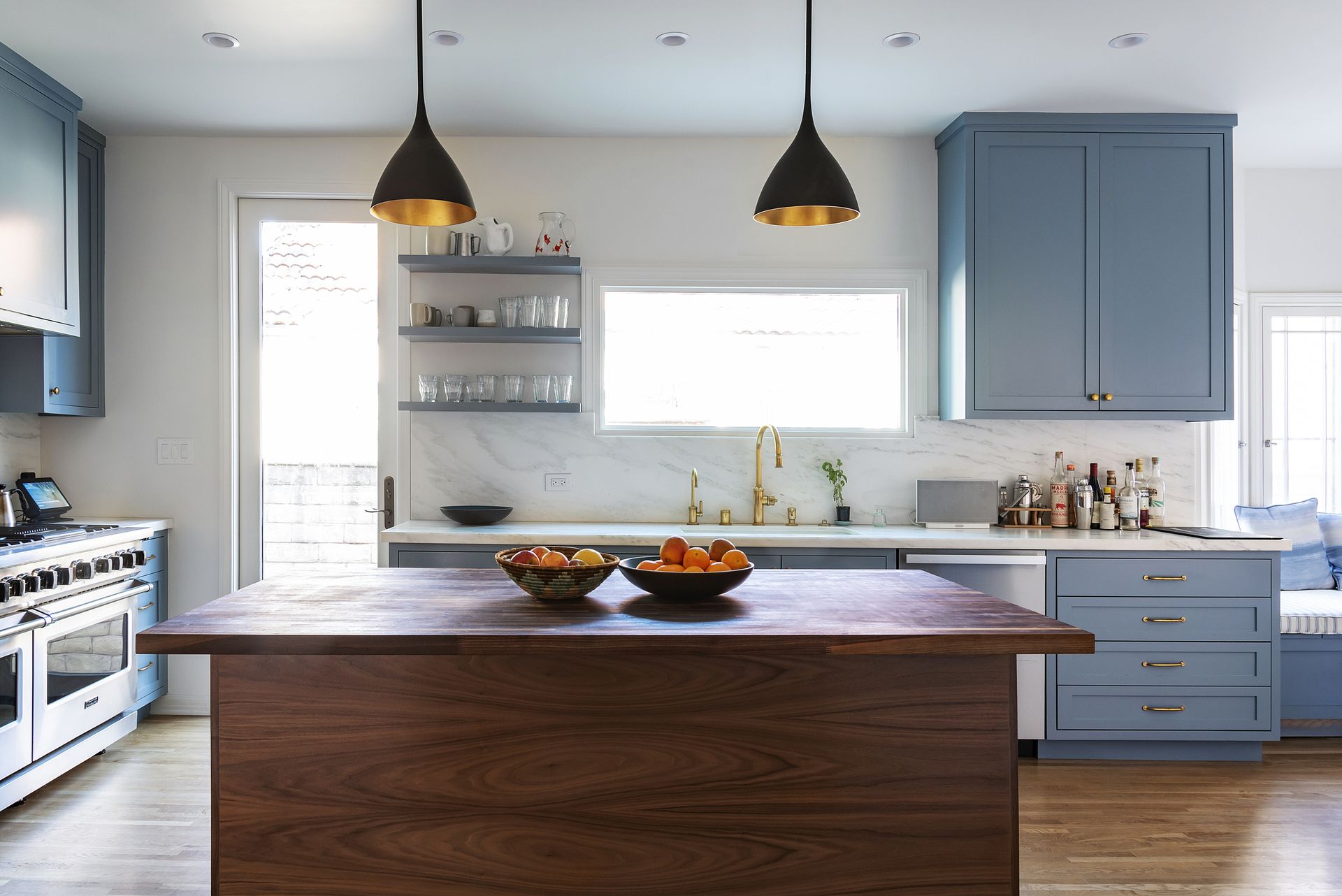
A butcher block is an island fixture and a great kitchen countertop idea that contributes to the character of the food that is prepared there. Wood is durable and can withstand any sharp knife, and can be refinished countless times. A butcher's block is so useful in a kitchen, that it can even become an heirloom piece passed down by many.
'For this project, we used a butcher block for the kitchen island, which is durable, cleans easily, and is great for food prep,' say Alice Arterberry and Barrett Cooke, interior designers, Arterberry Cooke. 'When working with butcher block, we try to go with a non-functional kitchen island (e.g., without a sink or stove) to maximize storage space in the island as well as usable space for food prep and entertaining.'
'Having an island in the kitchen extends the multi-purpose use of the space. Whether you want to use the island for serving food or as a place to gather around, an island is always a valuable asset to any kitchen,' say Alice and Barrett.
20. Go symmetrical with your kitchen island
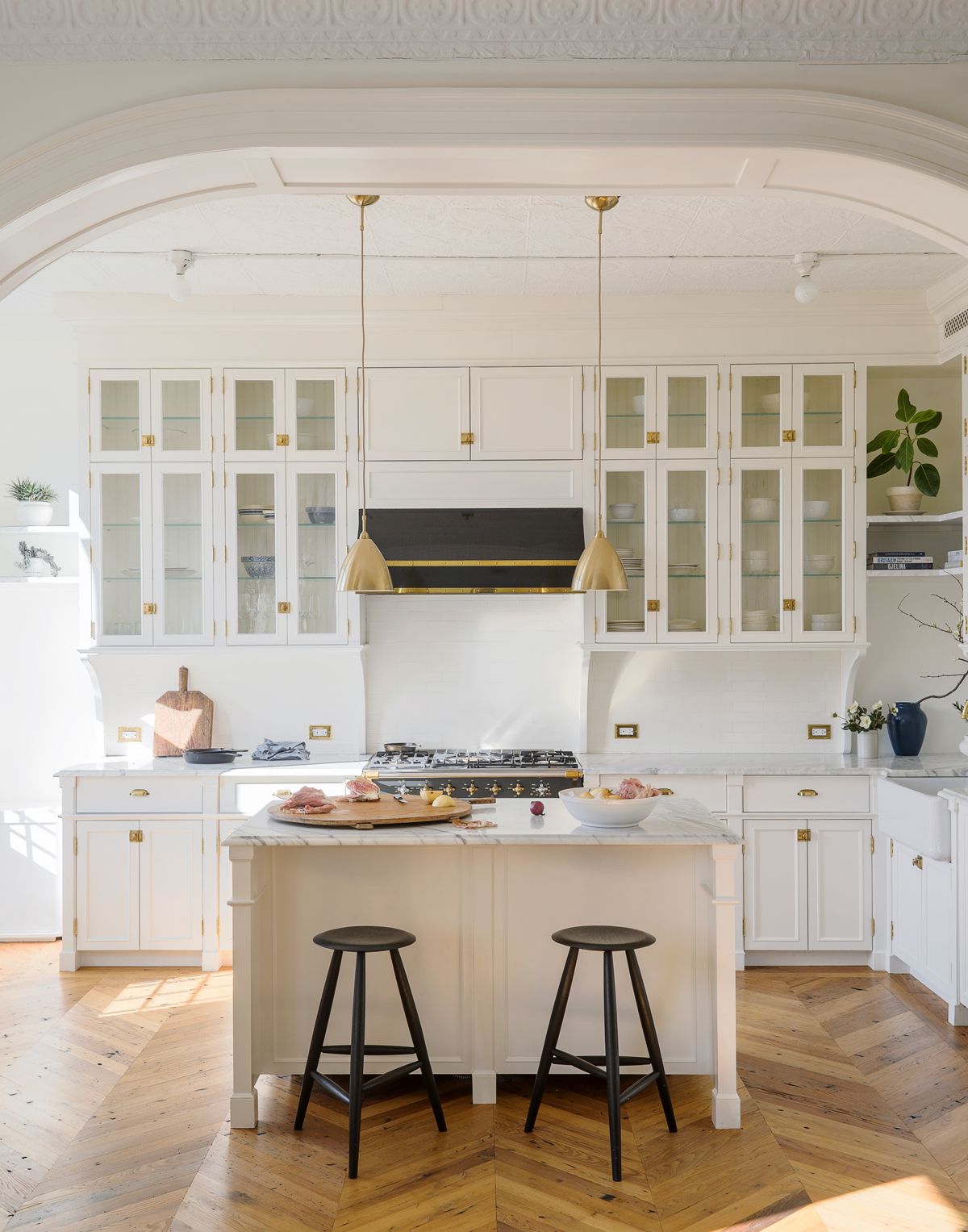
How beautiful is this kitchen island idea? The inspiration for the look came from French bakeries, with tall glass fronted wall cabinets and a compact island sat in the center.
If space only allows you to consider small kitchen ideas then it's best to keep it simple. Symmetry is also a useful tool - place the island in the middle of the space with the same amount of room on either side and match the design to the style of your cabinets.
'I had a tiny kitchen I didn't think I could get an island into,' says Livingetc's editor Pip Rich. 'But by pushing all the units to the side and opening up the space I found I didn't need as much room as I thought. They're more achievable than you might imagine.'
21. Mix finishes for a textured look
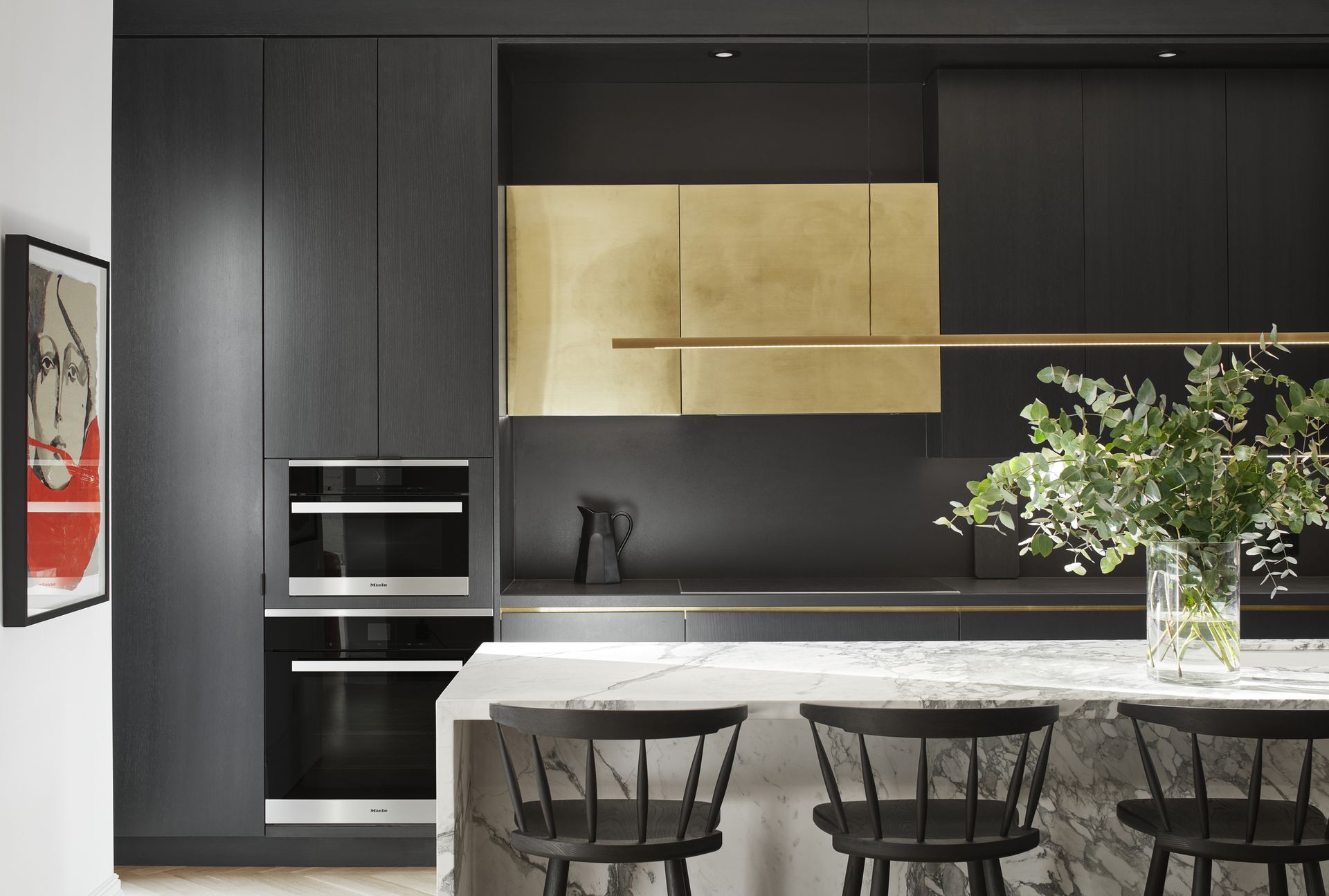
A kitchen island is a lovely way to introduce a second finish to your kitchen, adding texture and depth to the space. You can go bolder with your kitchen island materials, and even choose something more luxurious and expensive that wouldn't be an option for all your kitchen cabinetry.
When it comes to kitchen tile ideas, the brass mixes richly with the wooden cabinetry and the white marble island.
'Make a kitchen island stand out with the addition of a brass metal sheet on the underside,' say Jen & Marr, founders of Interior Fox. 'Metallic finishes are a great way to add a wow factor while warming up the overall palette. They work especially well against dark tones such as blue or green and elevate the scheme to feel more luxurious. To complement the brass tones and tie the look together, add in upholstered stools in plush velvets.'
22. Plan your lighting carefully
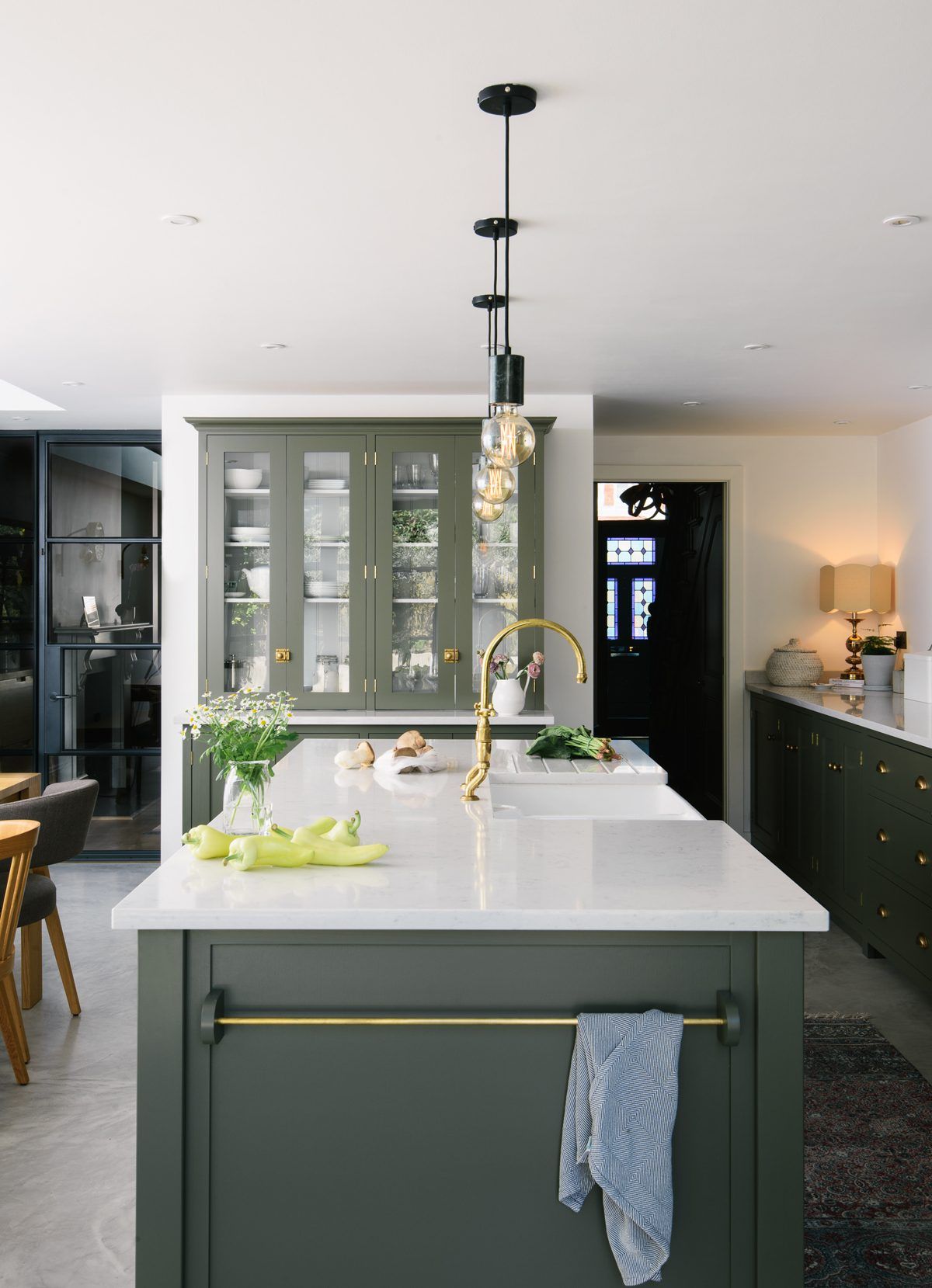
Getting your kitchen island lighting right is key to it being a practical part of your kitchen. You'll want to make sure you have enough task lighting so you can use your island to prep, cook, and work at if you need to.
'A kitchen should ideally have at least five sources of light,' says the interior designer Rebecca Wakefield. 'Wall, ceiling, under the cabinets, and two more. Illuminating the island, where you'll do a lot of food prep, is particularly key.'
Pendant lighting is a good option for an island as not only do they make the island even more of a focal point, they provide a strong overhead light. However, if you can add a dimmer switch so you can change the mood of the area from practical and bright (perfect for prepping or working) to softer and more ambient (perfect for eating or entertaining).
23. Use a kitchen island to add a pop of color
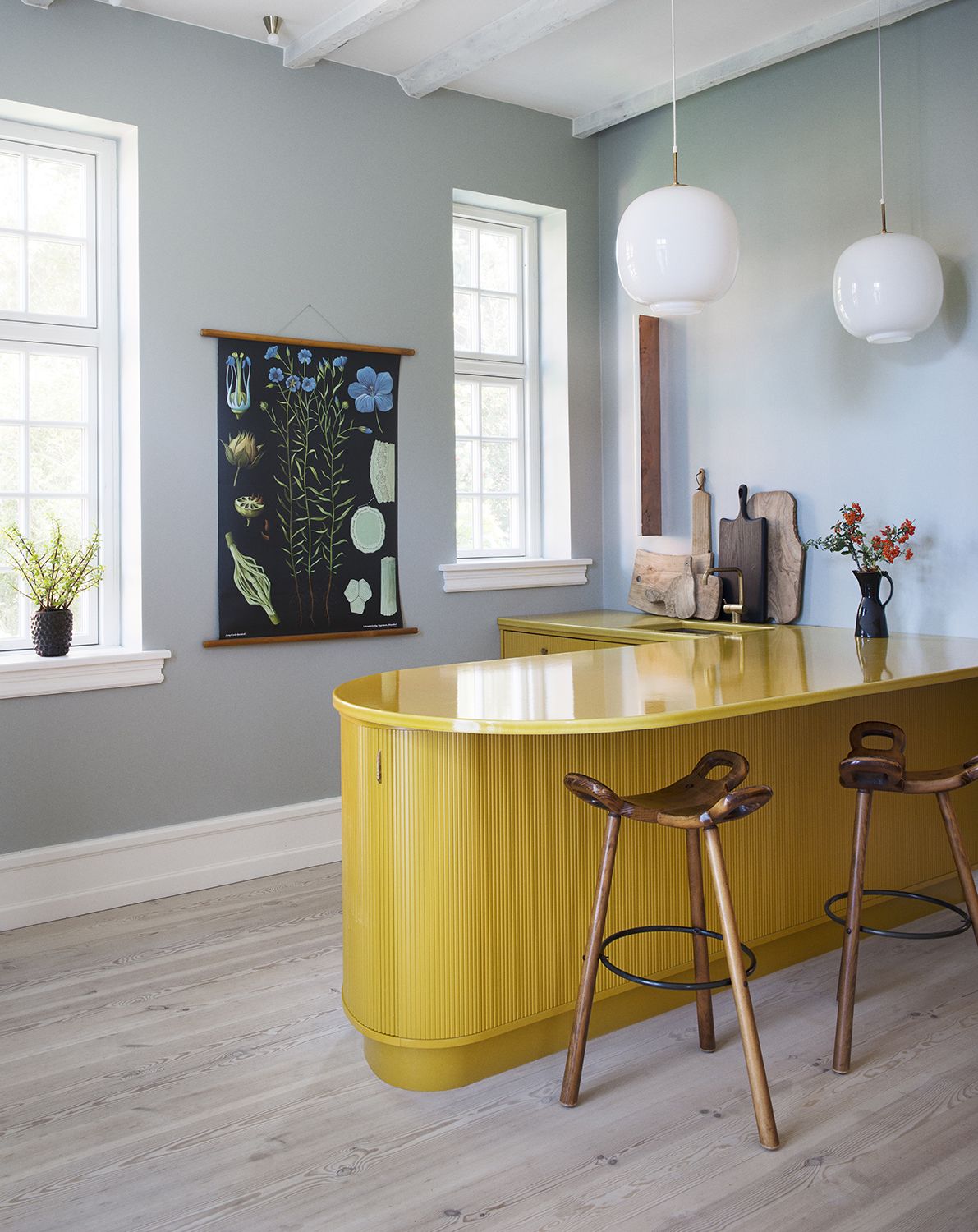
Just because you're going neutral, focussing on grey kitchen ideas, why should that extend to the island?
This handcrafted tambour kitchen is the work of Danish design studio and cabinetmakers Københavns Møbelsnedkeri, who created a buttercup yellow curved island to take center stage in this uplifting space.
‘The cabinetry is painted in a warm and welcoming honey-mustard shade, which was created especially for the kitchen,’ say its designers, who collaborated with stone experts Made A Mano on the glossy yellow lava stone countertop and tiles.
24. Use a kitchen island to zone an open plan space
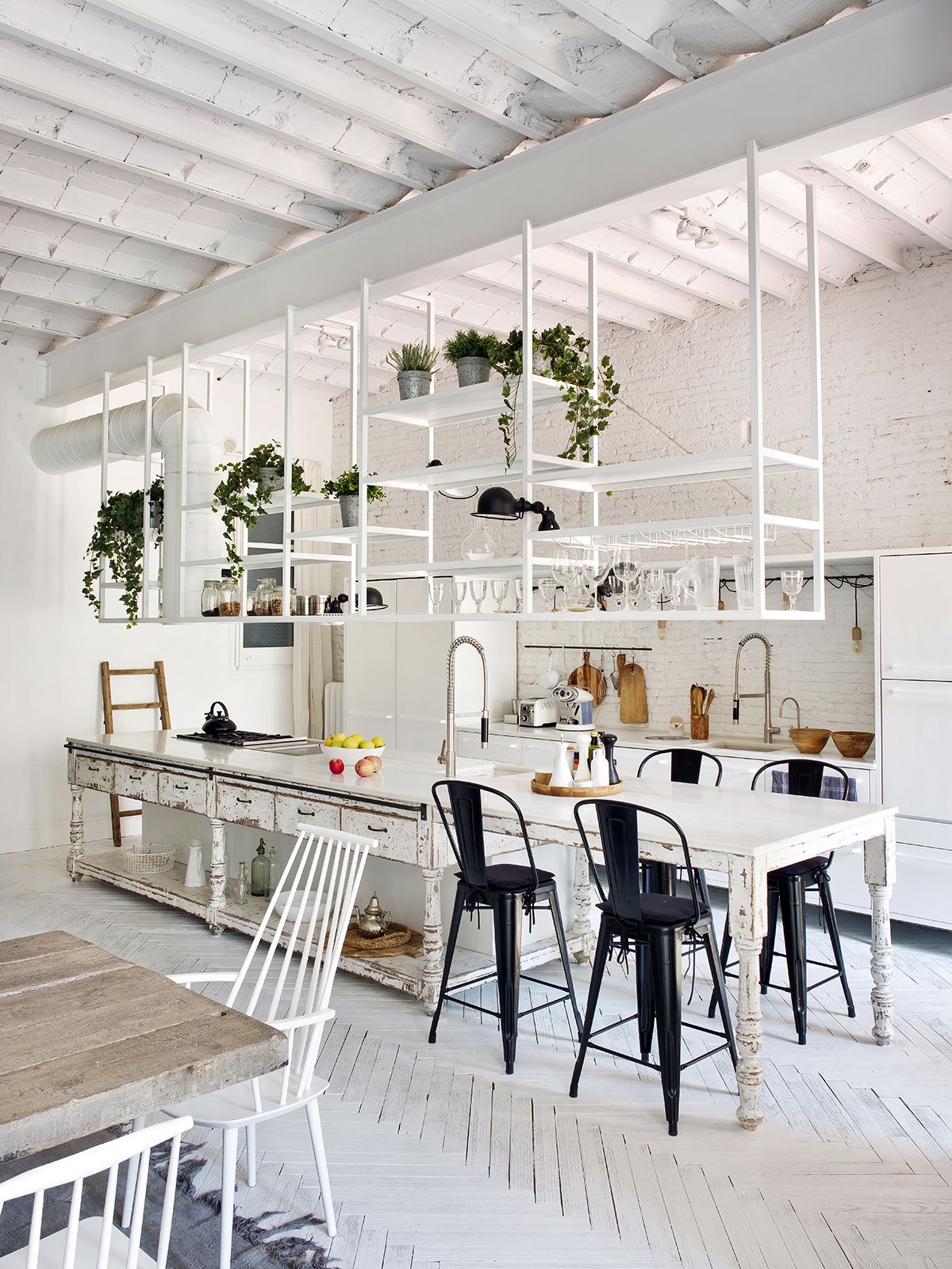
When it comes to open plan kitchen ideas, islands are the easiest way to zone the space. This kitchen takes it even further by building open shelving from the ceiling above the island to create even more of that zoning effect, adding plants to soften the hardness of the functional space.
'Sofas, rugs, curtains and other soft furnishings will help to absorb sound and create a layered and soft look,' says the interior designer Rebecca Wakefield. 'Generally kitchens tend to have a more hard, architectural look as they need to be practical, so things like cafe style curtains, wall lights with fabric shades, plants or upholstered bar stools can help to feel less sterile and work more harmoniously with an adjacent living area.'
25. Add the hob to your kitchen island
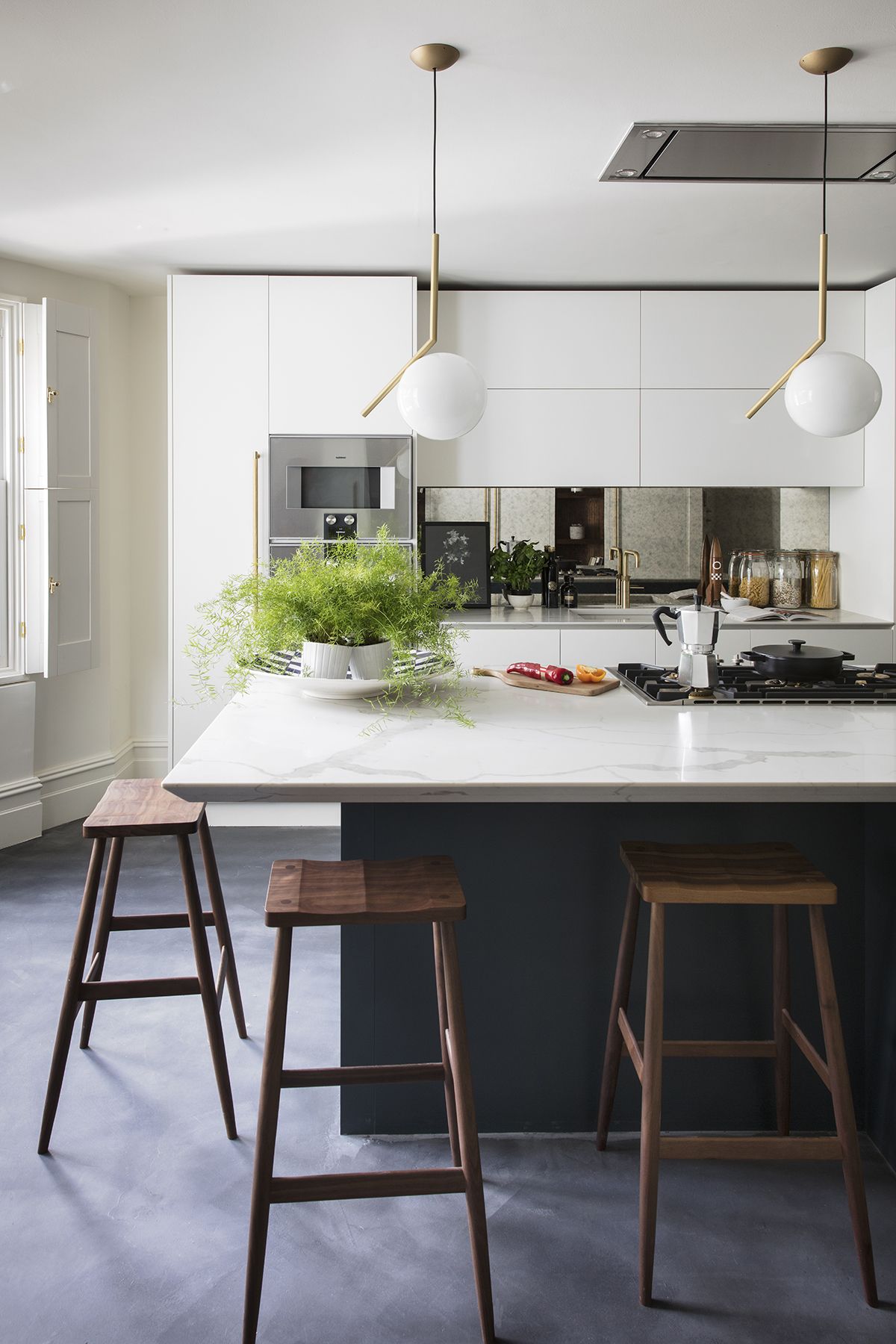
We've all heard of the kitchen triangle theory – the basic concept that the kitchen main workstations in the kitchen should form a triangle. It's hardly groundbreaking but it does make sense, being able to move quickly and easily from the fridge to the sink to the stove, and adding a hob to an island makes that triangle a whole lot easier to create in your kitchen. Plus, it's more sociable if you use your kitchen as a space to entertain as you can cook while facing into the room rather than with your back to your guests.
'If you're planning a kitchen makeover, and want to include appliances or sinks make sure you can accommodate the required plumbing or electrics,' warns Ben Burbidge of Kitchen Makers. A timely reminder about the practicalities behind aesthetics.
And do consider where the extractor fan will go. You can get some lovely designs that come down over the hob, or worktop extractors are becoming more of a thing now, or you could do as in this kitchen and mount an extractor flush to the ceiling.
26. Choose the right island countertop
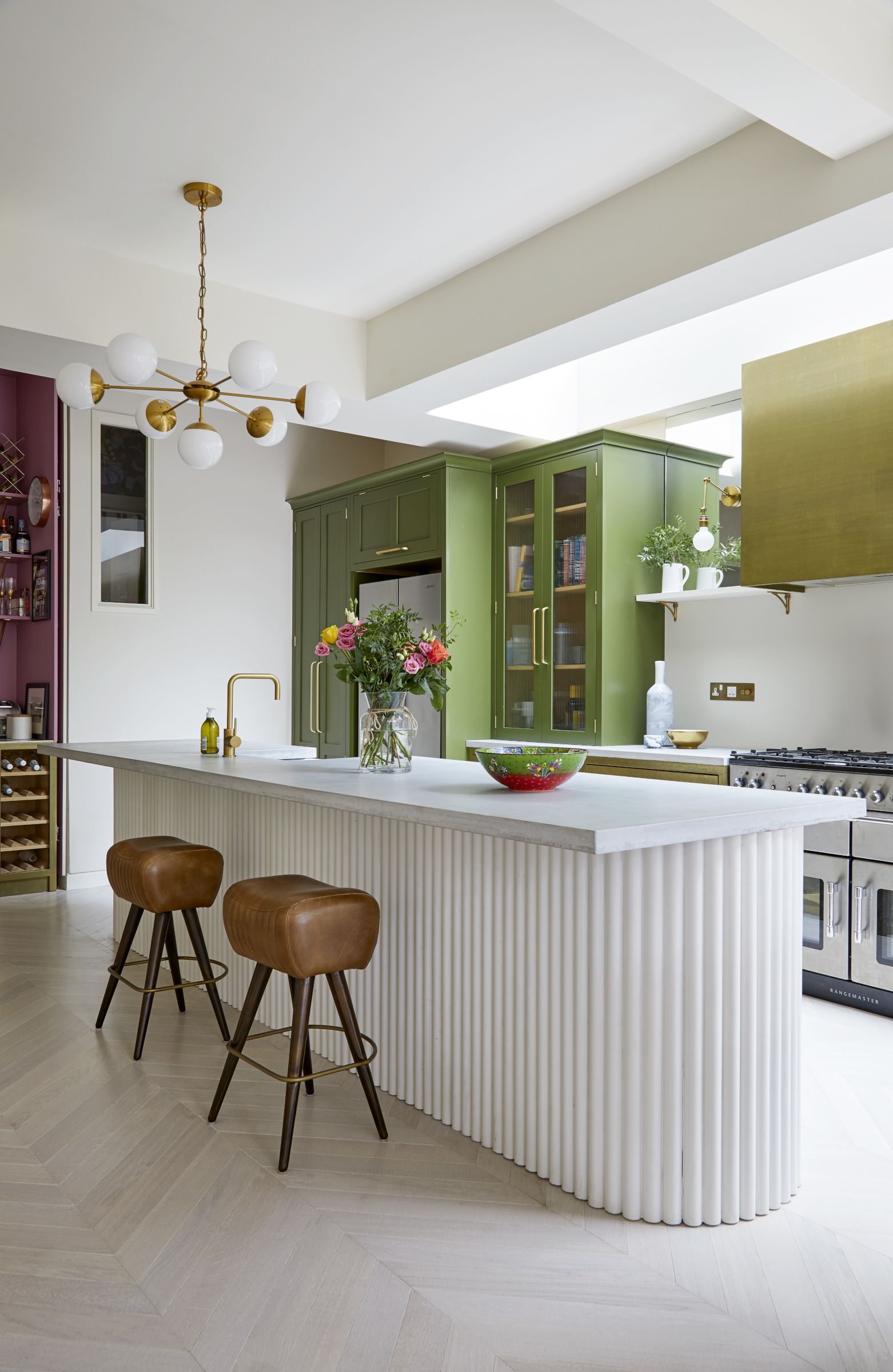
'Large format materials work really well on an island – such as granite and quartz,' explains Graeme Smith of Life Kitchens 'Subject to size they can be used in their entirety to give a seamless piece of natural beauty. Larger island may require a joint so consideration might be to change the material, color or thickness. Adding in timber elements such as chopping blocks or timber breakfast bars, can be a good way to subtly zone an island whilst also disguising the joints.'
Julia Brown, designer at Mowlem & Co agrees, 'It's great to add an integral wooden chopping block to your island, perhaps across the whole width as this will not only mean two people can work at once, it can mean using exactly the stone you want in two pieces instead of with a seam running down the island. It's also a great idea to have your island in a different tone of the same overall kitchen colour to add subtle extra visual dimensions and aesthetic interest.'
27. Incorporate a breakfast bar
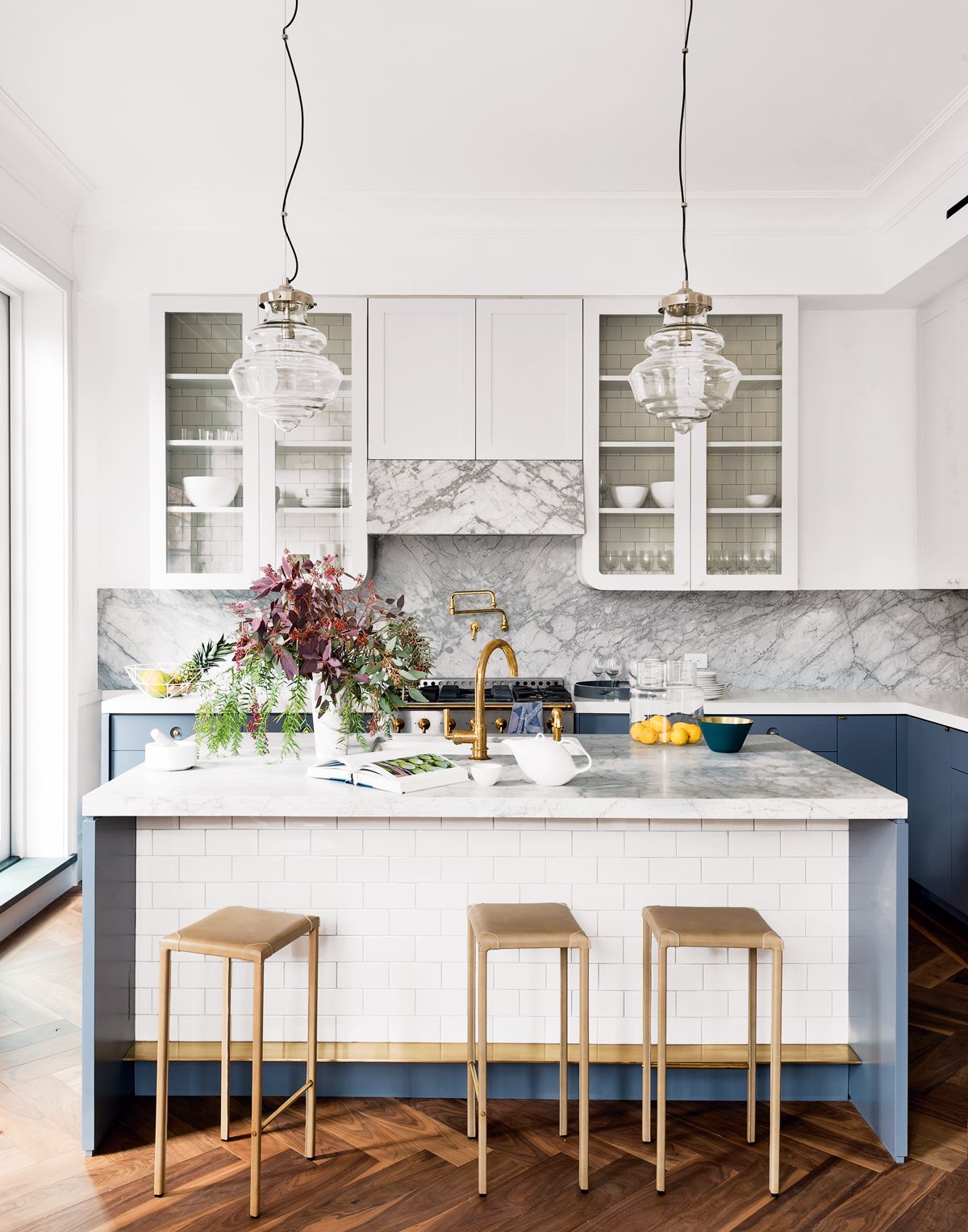
'An island or a peninsula with seating is the perfect solution for those who host dinners or entertain regularly,' says Graeme. 'This also helps to zone the space so that the chef can socialize with guests whilst also having a designated area for preparing dinner without being disturbed. An island can also work as a bar space as well as a sociable dining area if you don’t have space to house a dining table.'
If you do plan on adding a seating area to your modern kitchen, consider how the seats will fit into the island when they aren't in use. You don't want them to be awkwardly sticking out into the space while you are trying to prep and cook.
The best option is to add a space where you can tuck the seats totally out of the way by extending the island slightly, this also just makes it comfier to sit at, especially if you add in a bar at foot level to perch your feet.
28. Make it moveable
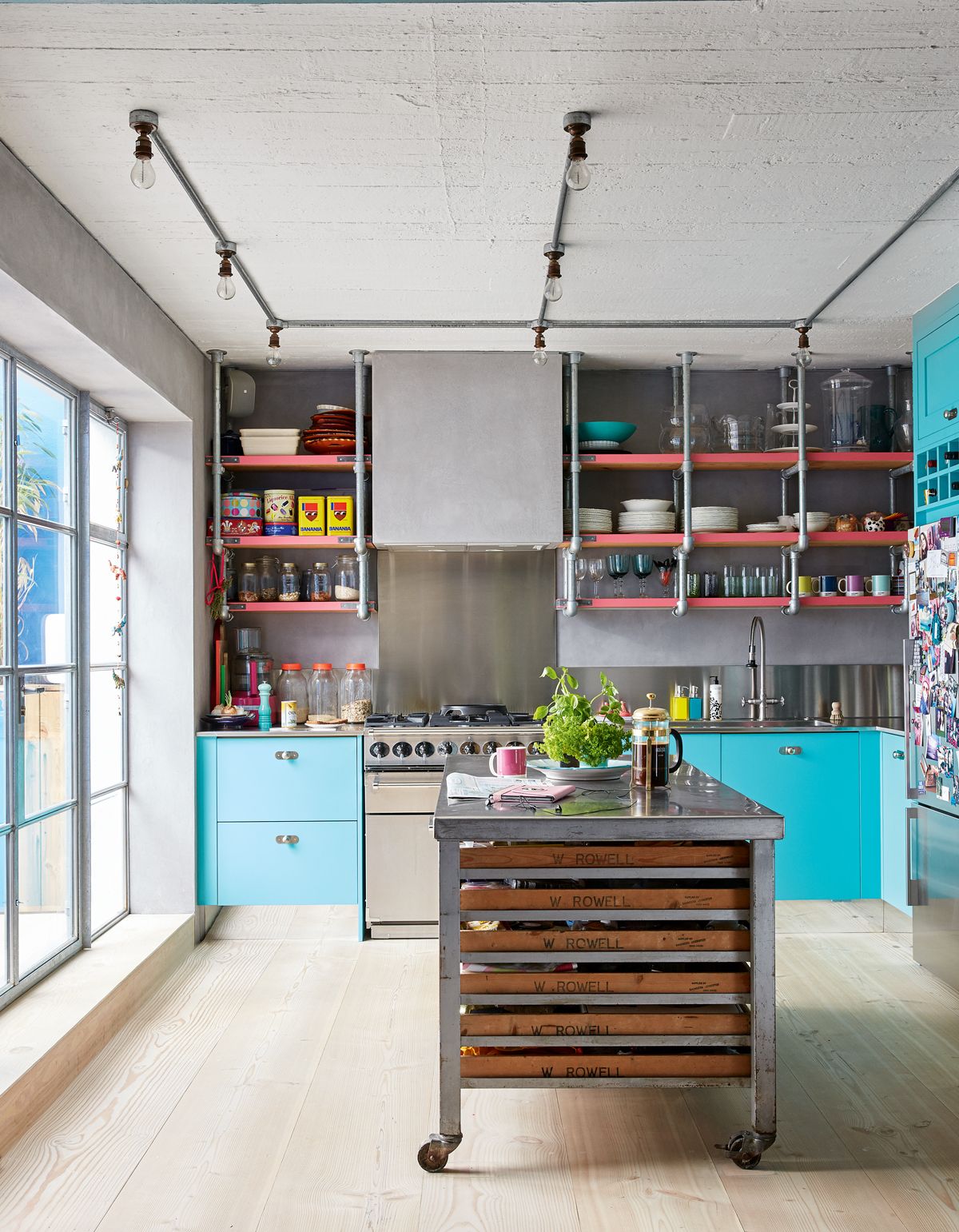
'With home cooking and entertaining guests on the rise, homeowners will seek high-performance open-plan kitchens with design at the forefront,' says Hayley Robson, creative director at Day True. 'Layout and functionality will have to work more efficiently than ever before, to ensure hosts can cook and entertain seamlessly.'
'Space will be key to maintaining distance, with room needed to serve food and drink to guests,' says Hayley. 'Breakfast bars, large dining tables and even portable solutions should be considered to ensure functional seating and serving solutions.'
Portable kitchen island ideas can ideal if you have a smaller space, or want the option to move the island to clear more floor space. They also allow you to add an island without having to remodel and re-configure your layout.
There are plenty of designs to choose from, from quirky vintage designs to a rustic butcher's block. Freestanding options do work best if they are on wheels so you can easily maneuver it around the space as you need.
29. Reflect the materials and style of your home
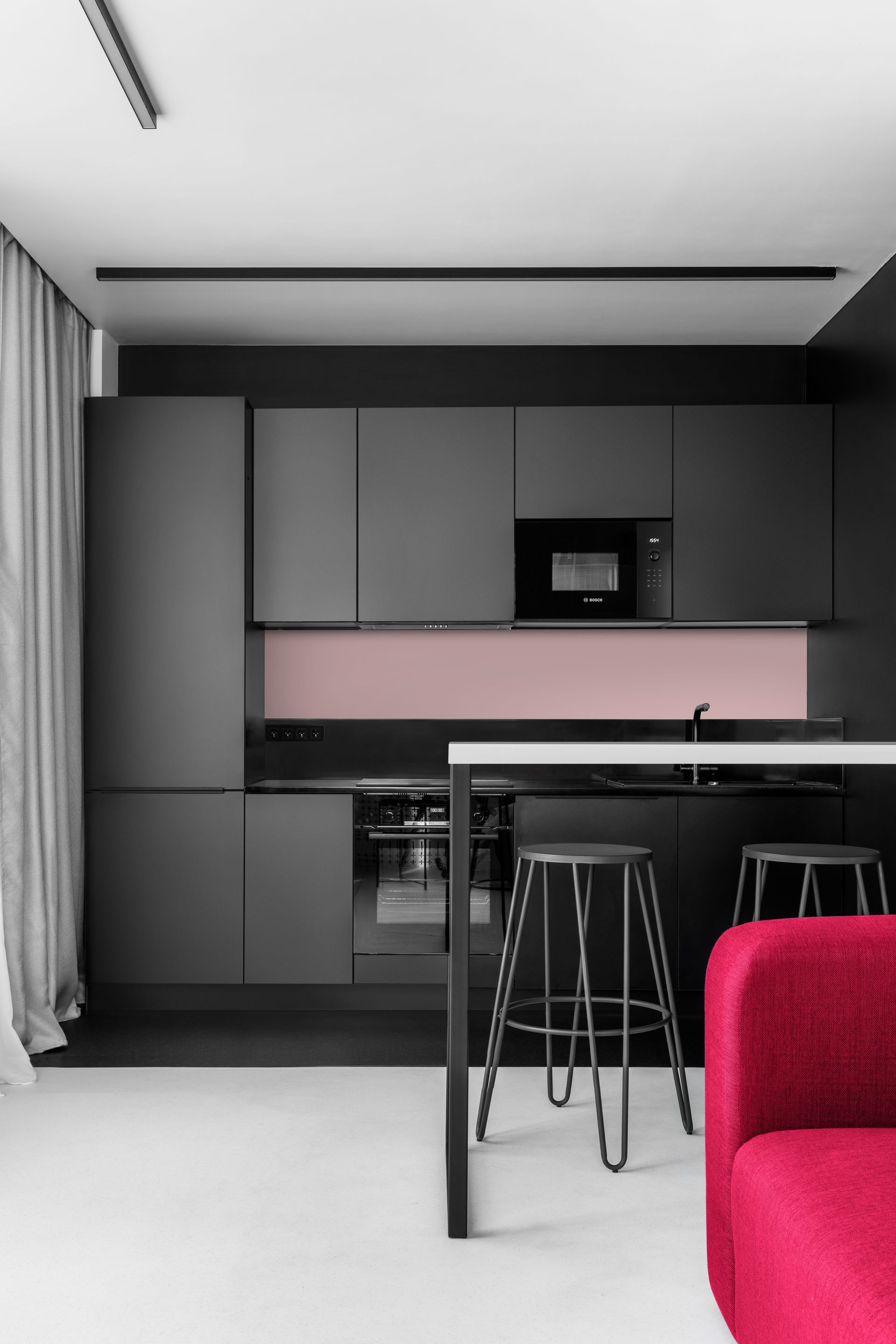
Before deciding on a design for your kitchen island, look at the space it will stand in and be inspired by any original features of your home. An exposed brick wall, a marble fireplace, herringbone flooring, or, as is the case in this kitchen, an all-black decor.
If it's an open plan kitchen, ensure that the island fits seamlessly into the aesthetics of the kitchen and the living room. If possible, let a common color theme flow across the space, as in this modern black kitchen idea.
30. Refresh a kitchen by painting the island
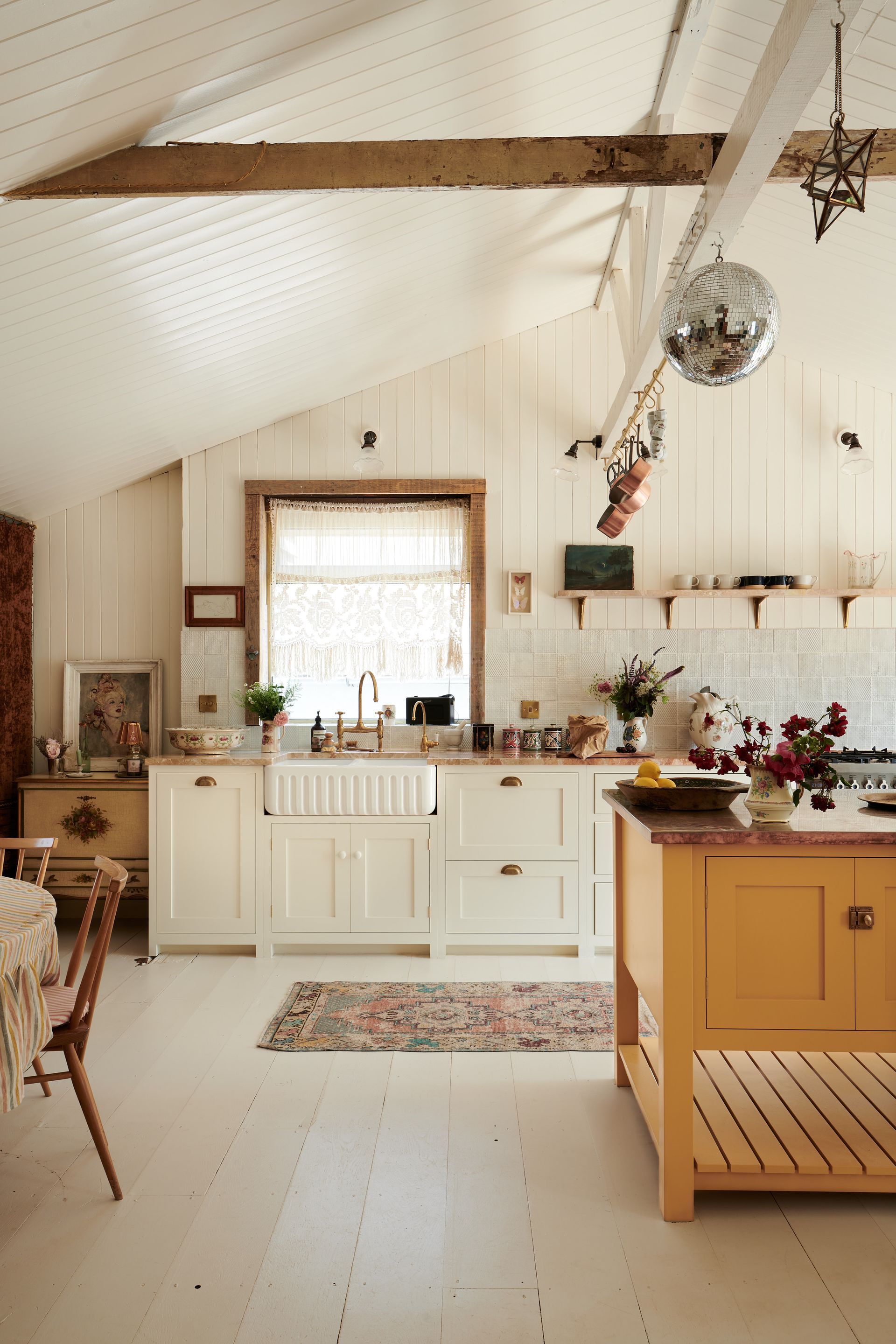
Re-painting kitchen cabinets is a surprisingly easy DIY job but it does take some commitment however, giving an island a fresh lick of paint could be done in just a weekend and give a kitchen a whole new feel.
'Give a new lease of life to your kitchen island with a fresh lick of paint. Instead of taking on the large task of painting the whole kitchen, find smaller areas to inject a new seasonal color. Choose a warming color that complements the existing cabinets such as a dark navy or deep green.' suggests Al Bruce, Founder of Olive & Barr.
Create and on trend two tone kitchen by choosing a different shade to your kitchen cabinet color. We seen a lot of navy blue kitchen islands paired with crisp white cabinetry for a classic look, but this lovely muted yellow is definitely making a case to look to the other, warmer end of color spectrum for inspiration.
What's on trend for kitchen islands?

'Fluted islands are super on-trend at the moment and we anticipate that this will continue for some time.' says Oana Sandu, Lead Designer Blakes London. 'At Blakes we like to take a mix and match approach to the styles of cabinetry and colours we use. We find that using a contrasting material or colour on the island units adds an extra element of interest and depth to a kitchen scheme. We love to add raw timbers to a central kitchen island and use painted cabinetry in the rest of the kitchen which provides a visual break as well as a sense of warmth and texture to the kitchen.'
Mary Maydan, principal of Maydan Architects adds that, 'minimalistic islands are not a new trend but they are becoming even more sleek. New technologies and hardware enable us to design islands that look exceptionally clean and sleek. With this new hardware, we can have large doors that conceal parts of the kitchen, such as counters, appliances, and even kitchen island seats. On the outside the look is continuous and homogeneous and only upon opening the concealing doors, are these elements exposed.'
What is the best size for a kitchen island?
'An island narrower than 900mm is unlikely to work well, especially if you’re hoping to place stools at the counter,' says Michele Meldrum of Blakes London. 'Standard units are 600mm deep, and while here at Blakes we don’t work to a template so can make our units any size, if you plan to put appliances like fridges or freezers on your island, you will be constrained by those standard dimensions.'
'For comfortable leg room when you’re sitting at an island, you’d ideally be looking at about 400mm of depth but if you’re fighting for space you might chose to compromise a bit of space and comfort and get away with 300mm. You may be able to work around this issue by creating an overhang on one end of the island to place counter stools under the island.'
Also, think about the size of your room – 'there should be at least one meter gap between the island and the wall or run to allow freedom of movement. If space is limited, a peninsula where one end is attached to the wall could be a better option,' explains Chris Spink from Hush Kitchens, so again let this guide you when it comes to choosing the best size kitchen island for you.
What is the average cost of a kitchen island?
So how much does a kitchen island cost? We have a whole guide to help you with pricing but the numbers range from as little as $350 (you could get a second-hand butcher's block for this or an Ikea offering) to over $30,000 if you are after something large and in a really luxurious material. The average price however is around $4,000 for a good quality kitchen company to build and install a kitchen island.
Be The First To Know
The Livingetc newsletter is your shortcut to the now and the next in home design. Subscribe today to receive a stunning free 200-page book of the best homes from around the world.
Hebe is the Digital Editor of Livingetc; she has a background in lifestyle and interior journalism and a passion for renovating small spaces. You'll usually find her attempting DIY, whether it's spray painting her whole kitchen, don't try that at home, or ever changing the wallpaper in her hallway. Livingetc has been such a huge inspiration and has influenced Hebe's style since she moved into her first rental and finally had a small amount of control over the decor and now loves being able to help others make decisions when decorating their own homes. Last year she moved from renting to owning her first teeny tiny Edwardian flat in London with her whippet Willow (who yes she chose to match her interiors...) and is already on the lookout for her next project.
-
 5 Habits to Adopt That Will Make Your Home Smell Good All the Time — 'Add Them to Your Routine Today!'
5 Habits to Adopt That Will Make Your Home Smell Good All the Time — 'Add Them to Your Routine Today!'Incorporating these tricks into your maintenance routine will keep every corner of your home smelling fresh and welcoming
By Katie Baxter Published
-
 7 Ways Expert Organizers Reduce Visual Clutter in the Kitchen — 'They're Virtually Effortless!'
7 Ways Expert Organizers Reduce Visual Clutter in the Kitchen — 'They're Virtually Effortless!'Follow these expert tips to reduce the cluttered look in your kitchen and create a visually harmonious space perfect for hosting
By Imogen Williams Published

