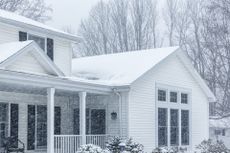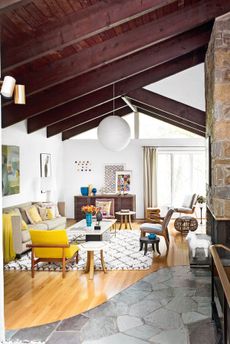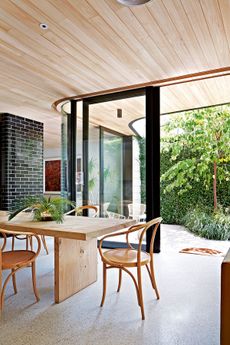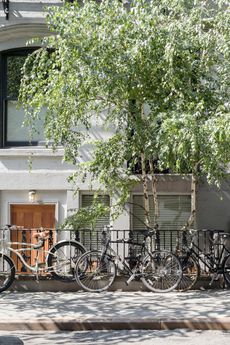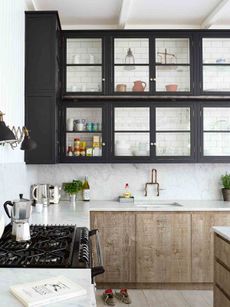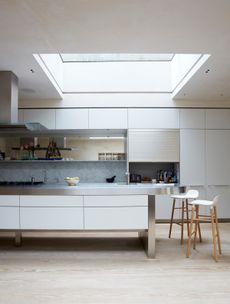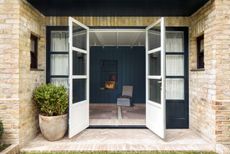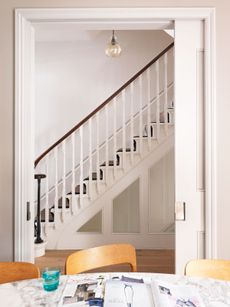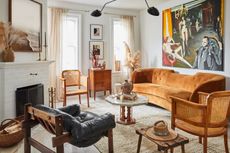Explore this super-contemporary coastal house in Cornwall
This coastal house in Cornwall is all about drinking in the uninterrupted views of nature at its most raw, most pure…
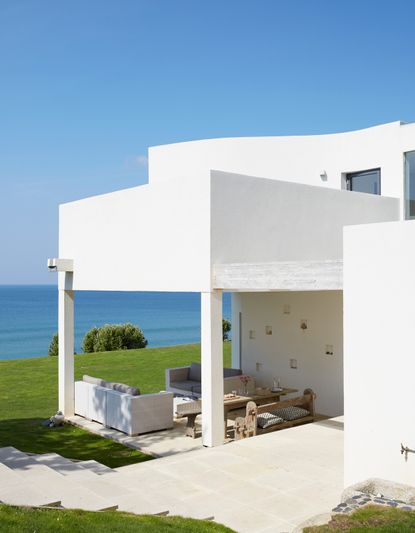
THE PROPERTY
A contemporary coastal house in Cornwall. The modern home has an open-plan living area/kitchen-diner, utility room, children’s bunk room, snug, wet room and WC on the ground floor, plus an outdoor seating area. Upstairs there are three en-suite bedrooms.
DINING AREA
This Cornish home looks up and out towards the endless expanse of beach, sea and sky. By maintaining the ocean as the constant focal point, the architecture is never too clever-clever or confounding. Each room is set to lap up the view, with the exterior walls simply working as an outer skin to draw them together.
This altogether more escapist beachside project draws on pure white organic curves, porthole windows and circular light wells.

The innovative architecture takes the sea’s horizon as its reference point, with almost every room – yes, including the bathrooms – gazing out on to it.
White walls and large windows frame the outside beautifully, while furniture with classic, simple lines lets the nature outdoors provide all the drama.
STAIRWELL
The perfect helix of a seashell was the inspiration for the staircase, which rises towards a circular light well.

LIVING AREA
The central, open-plan living, eating, cooking plus ‘hanging out, whatever’ space is fronted and backed by glass, with the sliding doors on the seaward side kept open as much as possible during the summer months.

This beach house is also centred around sustainability.Th is house borrows some of the principles of Scandi architecture, retaining and reusing the existing heat and light while allowing for ventilation. The layout means it gets absolute maximum natural light, so there’s no need for artificial light in daylight hours. Meanwhile the house’s structure – render wrapped around a prefabricated timber frame – is extremely well insulated.
KITCHEN
A minimal, distraction-free scheme maintains the clean, white aesthetic.

The stretch of coastland is both soothing and reviving – an antidote to the way our senses are overloaded in everyday life.
What used to stand on this spot was an utterly unremarkable house that nevertheless had a very remarkable view. Lots of older Cornish houses were originally built quite closely crammed together, up alleyways and narrow lanes that protected them against the storms. That’s all very quaint and charming, but this dramatic clifftop location beat ‘quaint’ hands down.
OUTDOOR SEATING AREA
This spot suits the unpredictable Cornish weather. It’s great for shade if the sun is out, or it’s sheltered from rain if the clouds gather.

MASTER ENSUITE
Even the bath has a sea view, while the roof lights are designed for stargazing on a clear night.

MASTER BEDROOM
The three double bedrooms on the first floor are each quite different, but they all have one thing in common: glass screens that open on to the sea.
In the bedroom, sliding doors open on to a glazed balcony, keeping this space in touch with the elements and flooding the room with sunlight.

See more of the architects portfolio at michaelisboyd.com
Photography ⁄ Paul Massey
Be The First To Know
The Livingetc newsletter is your shortcut to the now and the next in home design. Subscribe today to receive a stunning free 200-page book of the best homes from around the world.
The homes media brand for early adopters, Livingetc shines a spotlight on the now and the next in design, obsessively covering interior trends, color advice, stylish homeware and modern homes. Celebrating the intersection between fashion and interiors. it's the brand that makes and breaks trends and it draws on its network on leading international luminaries to bring you the very best insight and ideas.
-
 How to Thaw a Frozen Pipe — Learn Everything You Need to Know in 5 Minutes With This Guide
How to Thaw a Frozen Pipe — Learn Everything You Need to Know in 5 Minutes With This GuideWinter storm caught you off guard? We asked an expert — just how do you thaw a frozen pipe?
By Hugh Metcalf Published
-
 The 12 Very Best Silk Bedding Pieces — As Our Style Editor Says: 'It's What Dreams Are Made Of!'
The 12 Very Best Silk Bedding Pieces — As Our Style Editor Says: 'It's What Dreams Are Made Of!'Slumber in lustrous luxury with the very best silk bedding sheets, duvets, pillowcases, and more — your sleep score will thank us later
By Julia Demer Published
-
 Tour a mid-century house in Philadelphia with a modern take on Mad Men style
Tour a mid-century house in Philadelphia with a modern take on Mad Men styleThis mid-century house in Philadelphia is a modern take on mid-century design and the perfect backdrop for this enviable collection of art and objects
By Livingetc Last updated
-
 This modern Edwardian house in Melbourne is small but mighty
This modern Edwardian house in Melbourne is small but mightyIt may be small, but thanks to its ingenious design, this Edwardian house in Melbourne makes family living a breeze
By Livingetc Last updated
-
 Old meets new in this apartment in New York's East Village - a former community centre built in 1860
Old meets new in this apartment in New York's East Village - a former community centre built in 1860The owner of this loft-style apartment in New York's East Village mixes ancient and modern with timeworn pieces, design classics and his own abstract art...
By Livingetc Last updated
-
 Explore this spacious detached 1900s house in southeast London with stylish modern interiors
Explore this spacious detached 1900s house in southeast London with stylish modern interiorsEdgy textures, luxe materials and a mix of vintage and bargain buys transformed a blank detached 1900s house in southeast London into a home full of personality.
By Livingetc Last updated
-
 This large house in west London is minimal yet playful
This large house in west London is minimal yet playfulA firefighter’s pole in the kitchen and a slide down the stairs? This house in west London proves minimalism can also be fun.
By Livingetc Last updated
-
 Inside A Clever Garden Room That Doubles As A Chic Guest House
Inside A Clever Garden Room That Doubles As A Chic Guest HouseThis striking garden room design incorporates a sleeping area, kitchenette, loo and shower, as well as plenty of storage space, making it ideal as both a self-contained guest house or a restful retreat to escape to.
By Lotte Brouwer Published
-
 This light and bright Victorian terrace in west London is relaxed yet stylish
This light and bright Victorian terrace in west London is relaxed yet stylishThis chic Victorian terrace in west London is full of clever ideas that allow it to evolve.
By Livingetc Last updated
-
 A 1920's farmhouse in Canada is brought up to date with modern rustic style and Californian funk
A 1920's farmhouse in Canada is brought up to date with modern rustic style and Californian funkThis artist's country home - an epic farmhouse in Canada - is a beautiful balance of rustic style, antiques and modern design pieces
By Lotte Brouwer Last updated
