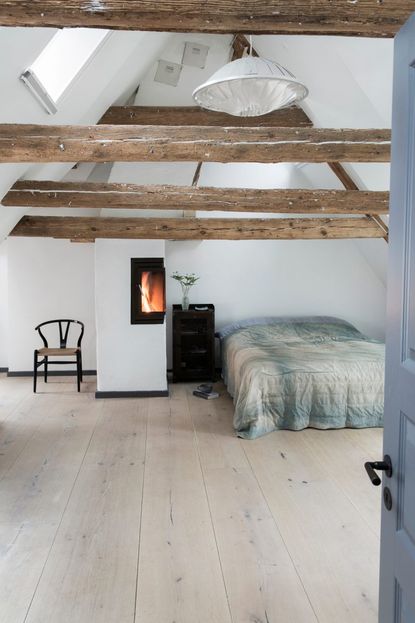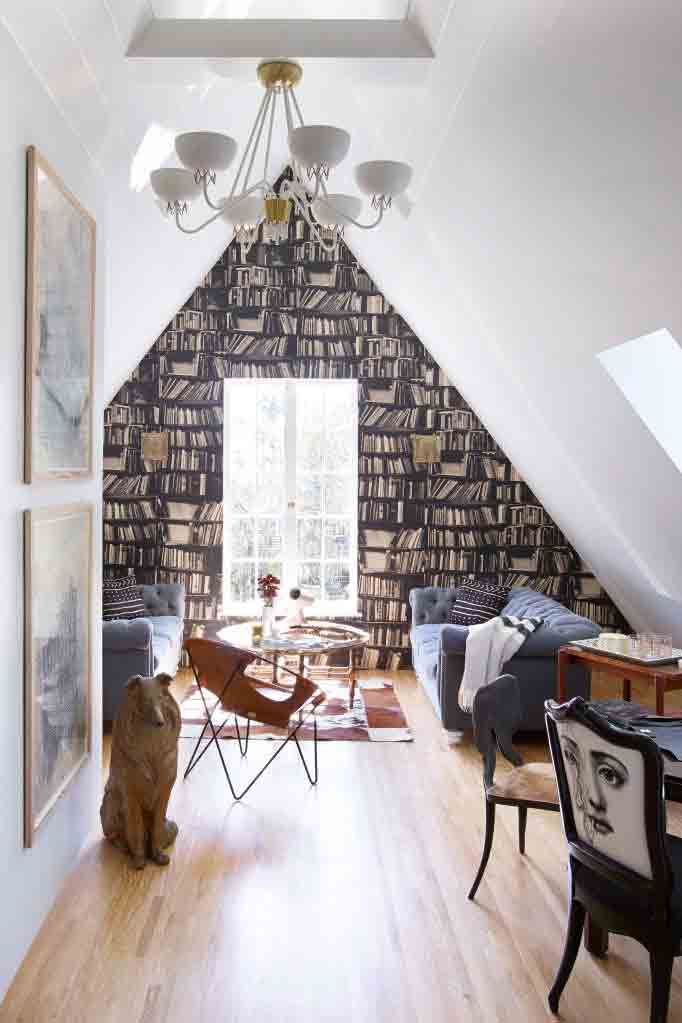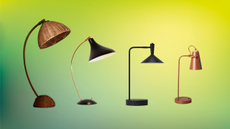Loft Conversion Ideas: 19 ideas to inspire your loft conversion
Get inspired for your next project with these loft conversion ideas. A loft conversion can be a great way to make space for that home cinema, home gym or peaceful library you've always wanted...


Get inspired for your next extension project with these loft conversion ideas. Whether you plan on using your loft space as a home office, home gym, playroom, guest bedroom, kids room or a kids desk area, you're bound to find some inspiration here.
While it's not always possible to extend outwards, expanding your home upwards with a loft conversion, could be the solution to adding some much needed extra space, particularly if you live in a city.
A loft conversion provides the opportunity to go beyond the obvious extra bedroom and indulge in that home cinema, home gym, chic study or peaceful home library you've always wanted.
Alternatively, it could be a suitable spot to keep toys and kids' paraphernalia all in one place (and prevent them from being strewn across the living room) by turning it into a kids' floor.
That said, if a chic grown-up modern bedroom is what you have in mind, a loft conversion will often allow space for an entire master suite, and a new ensuite bathroom can also become a quiet retreat, away from the hubbub of the household, where you can relax and revive in peace.
Short on natural light and want to keep an open feel? Turn it into a mezzanine floor instead, with a balcony overlooking the space below.
Whatever you have in mind, consult with architects or loft experts, who will often have ideas you may not have thought of and are adept at maximising space.
Often just the addition of a small dormer or mansard roof can increase your space - and your options – considerably, but check your local planning laws.
If you live in a conservation area, there are certain restrictions with what you can and can't do to the exterior of your home, however, you can extend to certain heights under permitted development, which your local council (or architect) will be able to advise on.
Read on to see a selection of stylish and clever loft conversion ideas to get the inspiration flowing...
1. All exposed
This fab family home used to be an enormous post office. The property had previously been a sorting office, then a theatre, so it had an industrial feel that could be used to the architect’s advantage. The renovators liked that there was so much scope with its high ceilings and exposed ducts. They could really play around with the space and the lighting scheme.

Get the look: This is a Flexform sofa. For similar lounge chairs, see Ideas to steal. For white-oiled oak floorboards like these, visit The Natural Wood Floor Co. The bronze sculpture is from Michael Werner Gallery.
2. New York ladder
In this children’s room, a glossy black New York-feel fire-escape-style ladder ascends to a mezzanine level, with balusters outlined in a sharp red.

Get the look: The flooring is Marmoleum. The desk is by Blu Dot, shipped from America – Heal’s sells a selection of Blu Dot furniture. The stools came from Golborne Road market.
3. Loft Alcove
This window seat nook has a definite Peter-Pan feel. Decked out in vintage eiderdowns and soft throws, it’s one of the owner’s favourite spots.

Get the look: For a throw like this, check out the Ermine faux-fur design by Helen Moore. You can find cushions like these at Virginia Antiques. The Paper Star string Christmas lights are from Dobbies.
4. Exposed beams
A former blacksmith's workshop, the roof space is now a master suite. An inset fireplace keeps the room cosy and warm, whatever the weather outside.

Get the look Stovax is a good source of built-in wood burners.
5. Angled windows
Now a separate family room, light floods into this space on the apartment’s upper level, which leads to the roof terrace.

Get the look Camerich sells this sofa. The cushions are from Andrew Martin. The bespoke marble table was made by Amelie. The rug is from Luke Irwin.
6. Skylights for star gazing
The organic curves of this bath are a calm contrast to all the straight lines and angles in the former loft space. It’s placed under the window so you can lie back and stargaze.

Get the look The bath is from Victoria + Albert. The bath filler is from CP Hart. The floor tiles are from Capitol Designer Studio. The walls are painted in Salt V by Paint & Paper Library.
7. Mezzanine level
The owners' two young daughters share a bedroom. The room height is generous enough that the child who sleeps at the top of the ladder, has her own “room” within the room.

Get the look The Rocking Sheep by Povl Kjer is available at Twentytwentyone.
8. Feature wall
One of the attractions of this house was the vast, unconverted loft space. The owners' originally wanted this space to be the library, but the engineer said the floor couldn’t take the weight of the books, so the wallpaper does the trick instead and it's now a charming den.

Get the look The Genuine Fake Bookshelf wallpaper is by Deborah Bowness. Find similar Chesterfield sofas at sofa.com. The Fornasetti Louis XV-style armchair and the Piecrust coffee table are by House of Honey.
9. Paint it all white for a bright airy look
This attic space and master en suite is pretty decadent. The owner likes to joke that it’s the same size as her first apartment back in New York.

Get the look The Napoli bath is by Victoria + Albert. The brassware is from Waterworks. The Danish chair was bought from Organic Modernism in Brooklyn. Check out the Midcentury Modern show at Dulwich College for similar. For a Sputnik light fitting like this one, try The Old Cinema.
10. Retain original detailing where possible
Set in a converted gothic church, this is a haven right at the top of the flat, with light streaming through the roof window.

Get the look The chest of drawers was bought from Sunbury Antiques Market at Kempton Park. Similar chests are available from Qing Art.
11. Eaves bathroom
Tucked under the eaves of the top floor, this luxurious yet simple bathroom is a welcome sanctuary at the end of the day.

Get the look The bath and tap are from CP Hart.
12. Kids' attic and playroom
This bedroom at the top of the house had previously been two smaller rooms, but the stud wall was removed to make a large space to last from childhood to teenage years.

Get the look The football table was bought in Italy – try Liberty Games for a similar design. The chandelier is vintage Hans-Agne Jakobsson. The wallpaper is by House of Hackney. The walls are painted in Ammonite and Hague Blue estate emulsions, both by Farrow & Ball.
13. Open it up with a mezzanine level
Alternate-tread stairs that double as a bookshelf lead up to a mezzanine gym. The double height means that, in volume terms, this room is huge.

Get the look The stairs were designed and built by David Money Architects. This is the Saltbak rug from Ikea.
14. Create a mezzanine balcony for double living space
This top floor was converted into a mezzanine library with a balcony overlooking the space below. Double height windows and alcoves were installed to help make the spaces flow.

Get the look The built-in shelving, created by architects Stiff + Trevillion, is made of oak veneer backed by bronze mirrors. The Bath sofa and footstool are from Graham and Green. The Anemone Cocoa rug is by Marni at The Rug Company. Jon Loveday of Loveday Construction made the bespoke pendant light. The T-tables in Crystal are by Patricia Urquiola for Kartell. The wood flooring is from Parquet Flooring.
15. Guest bedroom
The strength of the deep blue headboard and amber cushions are wrapped up in the softest of fabrics, giving the guest bedroom a traditional yet luxurious feel. the old-fashioned finishing touches mean the overall look is serene but far from bland.

Get the look The bed is by Sofa.com. The bedside table is by Eichholtz, available at Sweetpea & Willow. The lamp is by Loaf. The walls are painted in Stiffkey Blue estate emulsion by Farrow & Ball. The cushions are by Timorous Beasties.
16. Guest ensuite
This loft has room for a generous guest bedroom and bathroom, perfect for when guests come to stay. The look is kept simple with aqua metro tiles and graphic flooring.

Get the look These are Pencil Salon tiles by Bert & May. Try Victorian Plumbing for a similar roll-top bath.
17. Kids' room
Tucked beneath the eaves at the top of the house, this youngster’s bedroom is a snug, well-ordered retreat.

Get the look Find a similar rattan bed at The French Bedroom Company. The colourful cushion was brought back from South Africa. The blind fabric and rug were sourced from The Cloth Shop on Portobello Road. This is the 1B chest of drawers by Unto This Last.
18. Shower room
If you're allocating the loft space to the kids, best to give them their own bathroom or shower room too – it'll also help keep the master ensuite mess-free. Perfectly fitting the proportions of the space, this sleek shower area is tiled in a bold swimming pool blue.

Get the look The shower screen was created by Richard Ilendo at RAI Developments. The wall tiles are from Johnson Tiles. The bathrobe is from The White Company.
19. Adults' living room and work space
Two separate living rooms were created in this home, so there is space to retreat to even when guests are staying.

Get the look The screen and sofa are by Jaime Beriestain. The coffee table came from Jaime Beriestain Concept Store. This is a vintage Stilnovo floor lamp. On the desk is the JWDA table lamp by Jonas Wagell for Menu. The photographic prints are from The Keyhole series by Erwin Olaf.
Be The First To Know
The Livingetc newsletter is your shortcut to the now and the next in home design. Subscribe today to receive a stunning free 200-page book of the best homes from around the world.
Lotte is the Digital Editor for Livingetc, and has been with the website since its launch. She has a background in online journalism and writing for SEO, with previous editor roles at Good Living, Good Housekeeping, Country & Townhouse, and BBC Good Food among others, as well as her own successful interiors blog. When she's not busy writing or tracking analytics, she's doing up houses, two of which have features in interior design magazines. She's just finished doing up her house in Wimbledon, and is eyeing up Bath for her next project.
-
 These 12 Best Table Lamps for Your Desk — Perfect Glows for a Creative Home Office
These 12 Best Table Lamps for Your Desk — Perfect Glows for a Creative Home OfficeThe best table lamps for your desk is have a soft, targeted glow. Elevate your WFH set-up with these stylish picks endorsed by Style Editor Brigid Kennedy
By Brigid Kennedy Published
-
 The Nespresso VertuoPlus is 30% Off for President's Day, and it's Kim Kardashian's Coffee Maker of Choice
The Nespresso VertuoPlus is 30% Off for President's Day, and it's Kim Kardashian's Coffee Maker of ChoiceThis sleek and stylish coffee maker was spotted in Kim's home bar, and you can currently save $60 if you buy yours from Amazon
By Lilith Hudson Published

