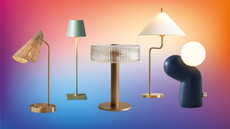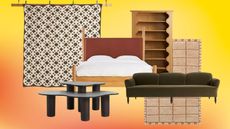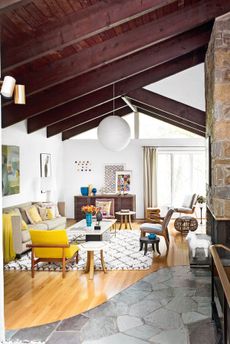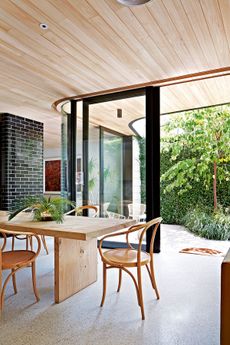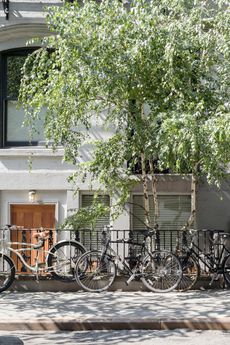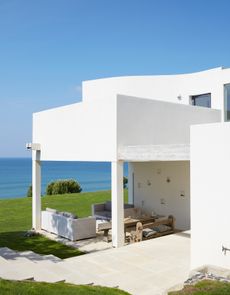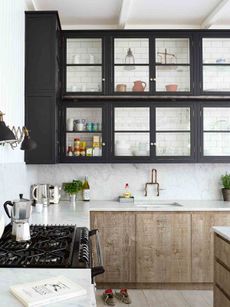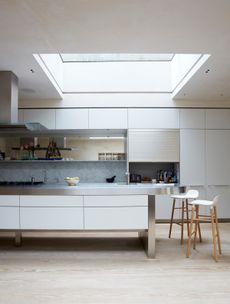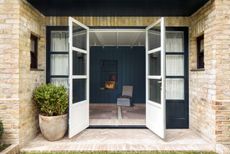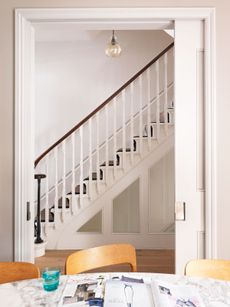Explore A Woodland Holiday Home In New York's Catskills
This pared-back woodland home showcases modern Scandi design at it's finest.
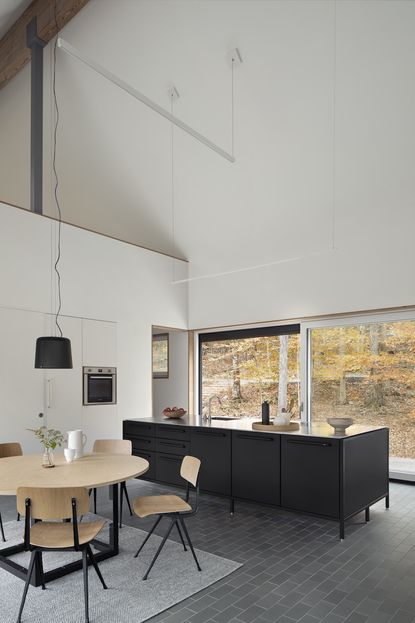

PROJECT
A modern home in the Catskills, New York, designed by architect couple Todd Rouhe and Maria Ibañez de Sendadiano, co-founders of Manhattan-based firm IDS/R Architecture.
The holiday home, which measures 2,000 square feet (185 square meres), is two-storeys high and built like a longhouse, with a rectangular footprint and a gabled roof. On the ground floor there are two bedrooms and two bathrooms at either end of the house, and an open-plan kitchen, dining area and living room in the middle. Upstairs is a mezzanine that functions as a spare room, office and storage.

EXTERIOR
The couple bought a protected wooded area on the hillside of Mount Tobias in Ulster County, New York, after wanting a more permanent place to enjoy nature. For ten years they had been travelling to the mountainous region to hike in the fresh air and unplug. The Catskills region is more mountainous and further inland than the Hudson Valley, and both are popular getaway destinations for New Yorkers. The area is also known for it's fresh water for swimming in the summer, and plenty of snow for winter sports.

Read Also:Remote woodland log cabins we wouldn't mind self isolating in
Now the property serves as a nature retreat for themselves and their two daughters.
The property is perched on a hillside that is also a watershed that provides drinking water for New York state, and the home runs on solar energy from spring to autumn.

Read Also:Explore A Modern Mountain Home In Utah
LIVING AREA
The project took about six months to build, with another six months to finish the interiors. Almost everything in the house is either by Danish brands Hay or Vipp, or designed by the architects themselves. Custom pieces include daybeds upstairs and the pale wood dining table in the open-plan living/dining/kitchen space. The couple also designed the wood-panelled walls, window trim and storage.

Sliding glass doors flank this space, and provide access to decks at the front and at the back of the home.

Read Also:10 Modern Treehouses To Inspire Your Next Garden Project
A large grey corner sofa from Hay frames the black Rondo fireplace by Danish brand Rais. The white fibreglass rocking chair is a vintage Eames. The coffee table design is by Tina Michelle Cheng.

KITCHEN
The architects struggled to find a design solution that didn't compromise the spaciousness or minimalism of the room. This freestanding black Vipp kitchen counter includes a refrigerator, sink and stovetop built into it, and is really the piece de resistance in this kitchen.

Read Also:Design Project: An Incredible Open-Plan, Modern Family Home That Brings The Outside In
The tile floors are quarry and from Summitville, New York.

DINING AREA
The custom-built pale wood dining table is surrounded by Hay's Result Chairs in oak.

Read Also:Design Project: An Awe-Inspiring Architectural Gem In Beverly Hills
BEDROOM
The paired-back bedroom features Hay's Copenhague 90 desk, as well as a few Vipp accents including lights, linens, the wool rug, pillows and ceramics.

Photography/ Eric Petschek
Be The First To Know
The Livingetc newsletter is your shortcut to the now and the next in home design. Subscribe today to receive a stunning free 200-page book of the best homes from around the world.
Lotte is the Digital Editor for Livingetc, and has been with the website since its launch. She has a background in online journalism and writing for SEO, with previous editor roles at Good Living, Good Housekeeping, Country & Townhouse, and BBC Good Food among others, as well as her own successful interiors blog. When she's not busy writing or tracking analytics, she's doing up houses, two of which have features in interior design magazines. She's just finished doing up her house in Wimbledon, and is eyeing up Bath for her next project.
-
 The 12 Best Table Lamps for Reading —I'm a Certified Bookworm (and Shopping Expert)
The 12 Best Table Lamps for Reading —I'm a Certified Bookworm (and Shopping Expert)When it comes to table lamps for reading, I don't mess around. If you're the same, this edit is for YOU (and your books, or course — and good recommendations?)
By Brigid Kennedy Published
-
 "It's Scandi Meets Californian-Cool" — The New Anthro Collab With Katie Hodges Hits Just the Right Style Note
"It's Scandi Meets Californian-Cool" — The New Anthro Collab With Katie Hodges Hits Just the Right Style NoteThe LA-based interior designer merges coastal cool with Scandinavian simplicity for a delightfully lived-in collection of elevated home furnishings
By Julia Demer Published
-
 Tour a mid-century house in Philadelphia with a modern take on Mad Men style
Tour a mid-century house in Philadelphia with a modern take on Mad Men styleThis mid-century house in Philadelphia is a modern take on mid-century design and the perfect backdrop for this enviable collection of art and objects
By Livingetc Last updated
-
 This modern Edwardian house in Melbourne is small but mighty
This modern Edwardian house in Melbourne is small but mightyIt may be small, but thanks to its ingenious design, this Edwardian house in Melbourne makes family living a breeze
By Livingetc Last updated
-
 Old meets new in this apartment in New York's East Village - a former community centre built in 1860
Old meets new in this apartment in New York's East Village - a former community centre built in 1860The owner of this loft-style apartment in New York's East Village mixes ancient and modern with timeworn pieces, design classics and his own abstract art...
By Livingetc Last updated
-
 Explore this super-contemporary coastal house in Cornwall
Explore this super-contemporary coastal house in CornwallThis coastal house in Cornwall is all about drinking in the uninterrupted views of nature at its most raw, most pure…
By Livingetc Last updated
-
 Explore this spacious detached 1900s house in southeast London with stylish modern interiors
Explore this spacious detached 1900s house in southeast London with stylish modern interiorsEdgy textures, luxe materials and a mix of vintage and bargain buys transformed a blank detached 1900s house in southeast London into a home full of personality.
By Livingetc Last updated
-
 This large house in west London is minimal yet playful
This large house in west London is minimal yet playfulA firefighter’s pole in the kitchen and a slide down the stairs? This house in west London proves minimalism can also be fun.
By Livingetc Last updated
-
 Inside A Clever Garden Room That Doubles As A Chic Guest House
Inside A Clever Garden Room That Doubles As A Chic Guest HouseThis striking garden room design incorporates a sleeping area, kitchenette, loo and shower, as well as plenty of storage space, making it ideal as both a self-contained guest house or a restful retreat to escape to.
By Lotte Brouwer Published
-
 This light and bright Victorian terrace in west London is relaxed yet stylish
This light and bright Victorian terrace in west London is relaxed yet stylishThis chic Victorian terrace in west London is full of clever ideas that allow it to evolve.
By Livingetc Last updated
