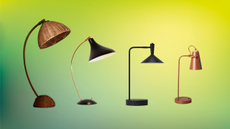This Incredible, Open-Plan Family Home Brings The Outside In In A Modern And Unexpected Way
This absolutely stunning home is a lesson in open-plan living, with a view from every room into the spaces beyond. The indoor spaces seamlessly flow outdoors, with a highlight being the indoor-outdoor master bathroom, with the shower in the outdoor courtyard and the solid marble bathtub that's half indoors, half outdoors. Plus, with a solar panelled roof, this house is completely self-sustainable and has removed itself from the city power grid.
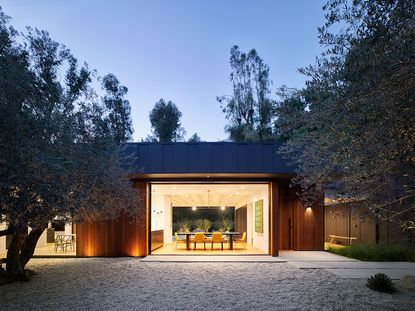

PROPERTY
This light and airy modern home is made up of three structures or 'pavilions' that connect via glass hallways. It was built by architect David Thompson, founder of Assembledge, for his young family. The entire home sits on a single storey, framing various outdoor spaces. Spread over nearly 5,000 square feet, the home comprises a living room, family room, dining room and kitchen, as well as a bar, office, play room, four bedrooms, three bathrooms and a powder room. Located in the foothills of Laurel Canyon in Los Angeles California, and with views in every direction of the surrounding hills, lush greenery and mature trees, the property was given the name Laurel Hills.


Read Also: Explore An Awe-Inspiring Architectural Gem In Beverly Hills
The first pavilion is comprised of the garage and guest quarters that are connected to the rest of the house by a glass hallway. This hallway forms one side of the courtyard. The main block, which houses the main public spaces of the home, forms the second boundary of the courtyard. The private spaces are located in the third pavilion which is perpendicular to the main block and forms the final plane, enclosing the courtyard.
ENTRANCE
Upon entry from the street, guests walk down a linear walkway of concrete pavers surrounded by wild grasses before passing through a micro-olive grove featuring three productive old growth olive trees from Visalia, CA.

A walkway of concrete pavers, lined by wild grasses leads to the front door, passing a courtyard with olive trees. The entry to the house is located within a glass hallway that connects the main living pavilion to the pavilion that houses the bedrooms.

Read Also: Explore A Modern Ski Chalet Weekend Retreat In Oregon
ENTRANCE HALL
Once inside, a floating marble console table offers a chic surface for the vase of flowers, post or keys.


Read Also: See Inside Hillary Swank's New York Townhouse
A large built-in wardrobe with sliding doors offers stylish storage for coats, while the dark surface somewhat mimics the dark panelling on the home's exterior.

MAIN BLOCK
The home sits on a natural slope, so the entrance hall, powder room, open plan kitchen and informal dining nook are all at the front of the house at the same level as the micro-olive grove and the street, while the living room and family room are at the back of the home and are sunken at garden level. As the the upper and lower living areas are all housed in the same open space, the result is an open and seamless living and entertaining block that's flooded with light and has vignettes into other spaces in every direction.

Read Also: Cool Urban Outdoor Living Spaces: Garden, Patio And Roof Terrace Inspiration
Both the front and back planes of this main block open up to the exterior when large folding doors recede into pocket walls to blur the boundaries between indoors and out.

The formal dining room in the front opens up onto the micro-olive grove.
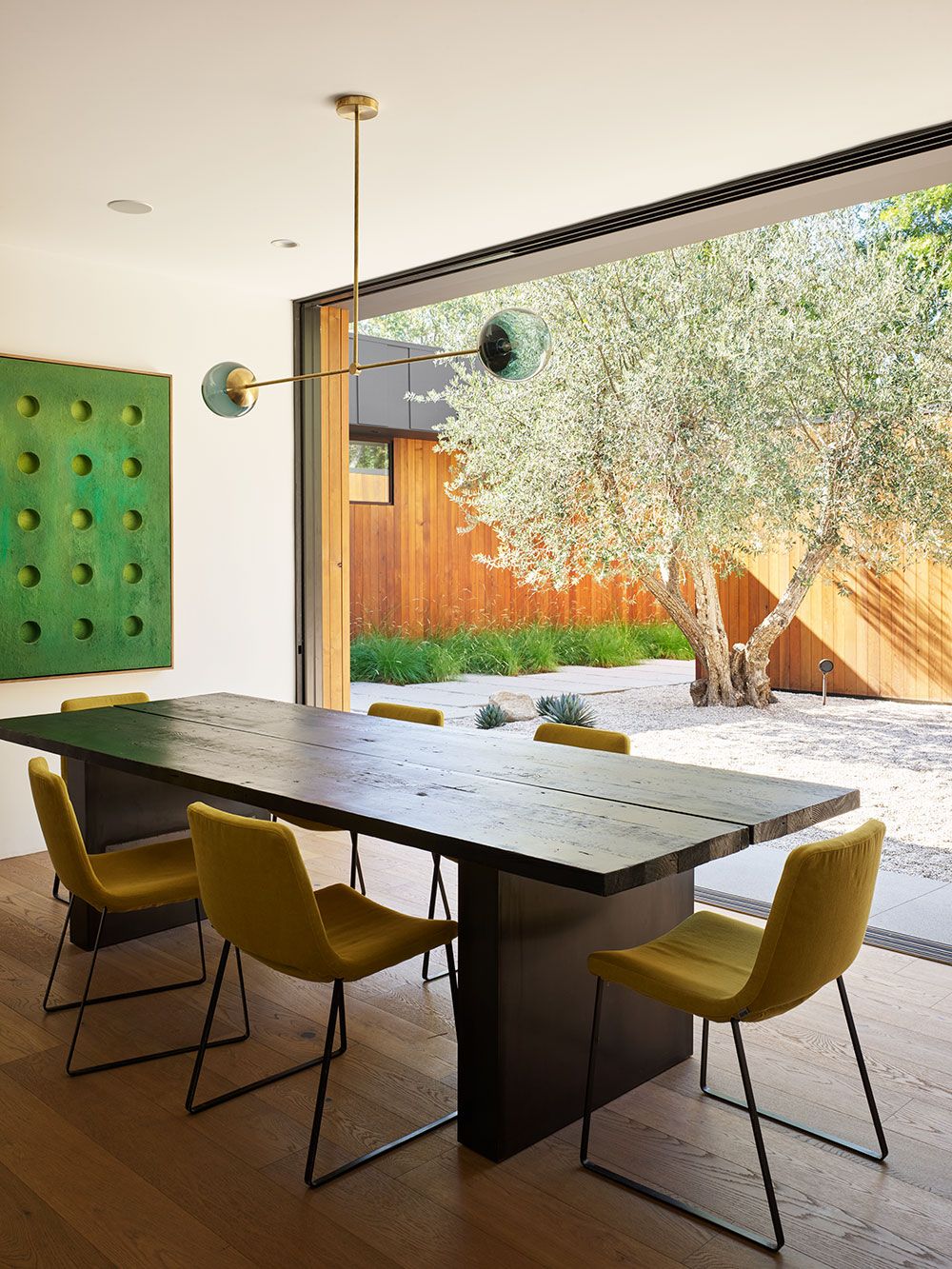
Read Also: Statement Dining Room Lighting Ideas
Next to the dining area is an airy, open-plan kitchen with large windows and skylights. The kitchen is on a mezzanine level, and steps down into the family room.

Read Also: Modern Kitchen Island Ideas
The kitchen features a Calacatta Cremo Honed marble countertop and custom cabinets.

Read Also: 35 Strikingly Stylish Kitchen Breakfast Bar Ideas
The kitchen space also houses an informal dining area that overlooks the family room and the pool beyond on one side, and the courtyard with olive groves on the other side.
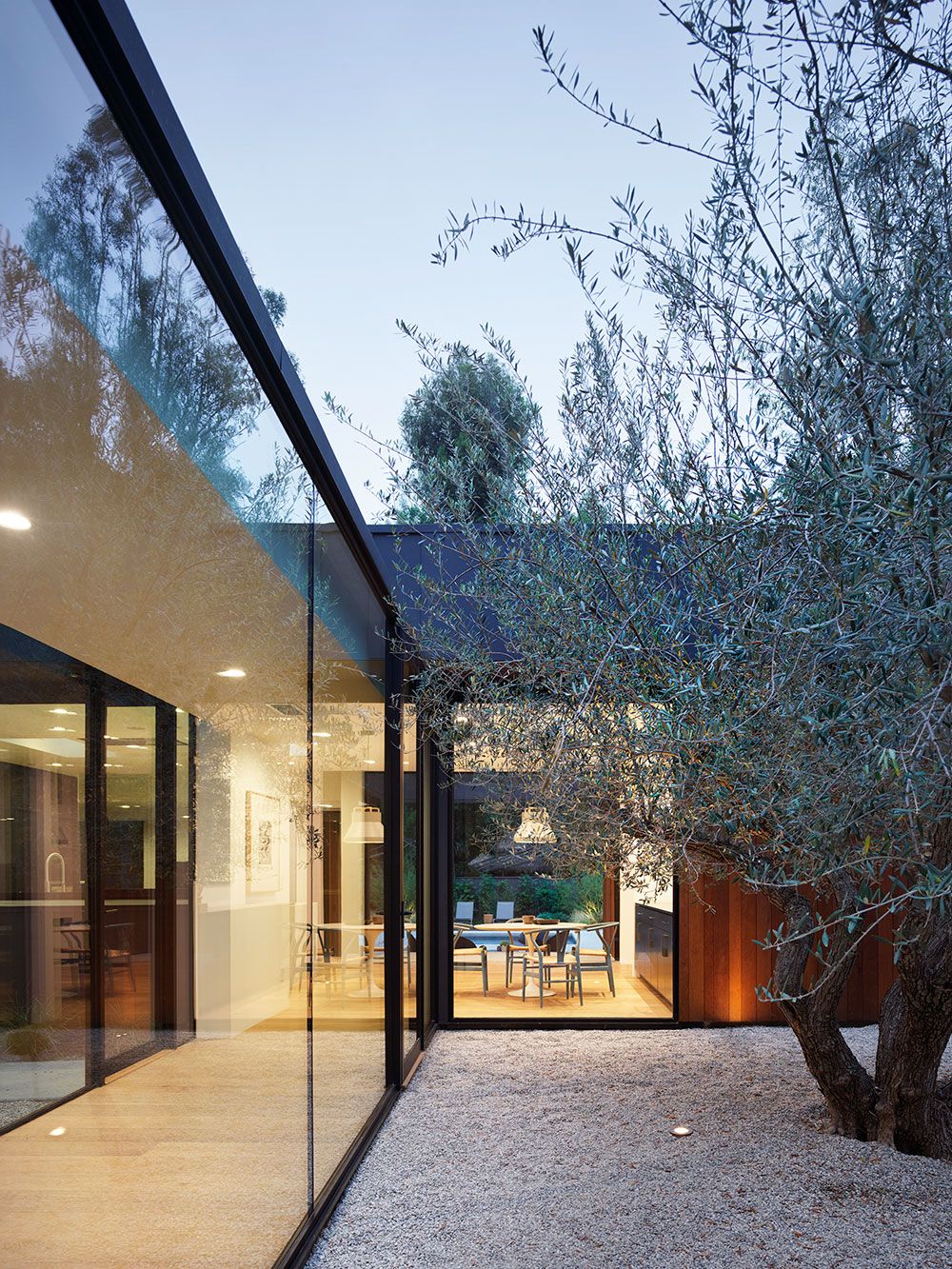
The sunken living room connects with the dining room via some steps.

A classic Eames lounge chair offers a cosy reading corner.

Read Also: HOME LIBRARIES TO LUST OVER
The living room opens straight out onto the main terrace with a fire pit and pool area.


There's a gap in the roof above the outdoor seating area in the middle, bathing this area in light – perfect for sunny morning coffees with the newspaper. You can see the kitchen and breakfast area just behind it.

There's a home bar tucked just behind the main living room.

Read Also: Cool and Stylish Home Bars
Next to the home bar and living room is a smart powder room, covered head to toe in tiny black chevron tiles.

Then, to the right of the outdoor seating courtyard is the family room, with an L-shaped sofa perfect for lounging and watching TV. This space is also visible from the kitchen-diner above.

Read Also: Explore Calvin Harris' stunning Hollywood mansion
HALLWAY
A glass hallway connects the main block to a guest house. The inspiration came from a bridge that spanned the old creek that once ran through the property.
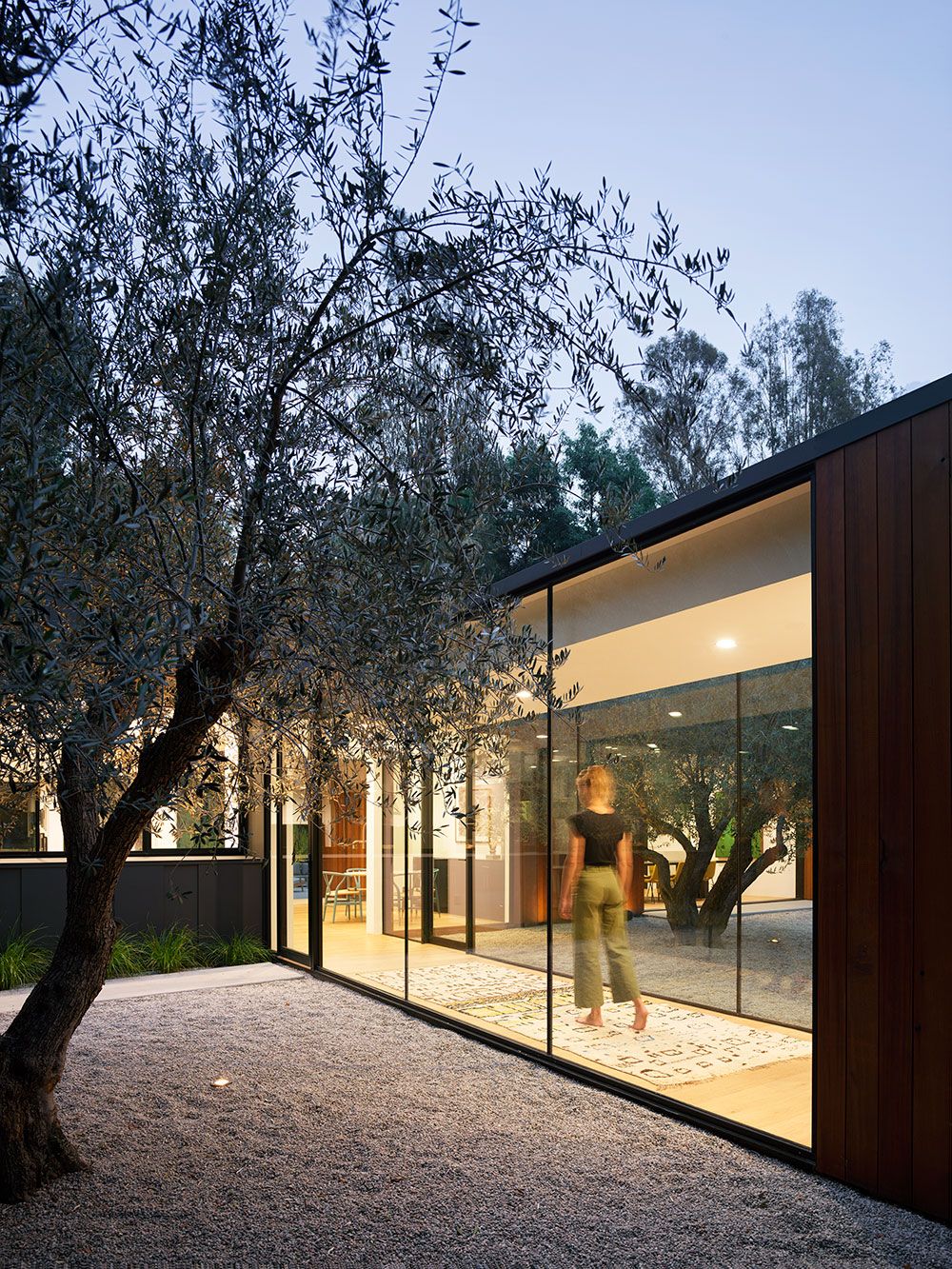
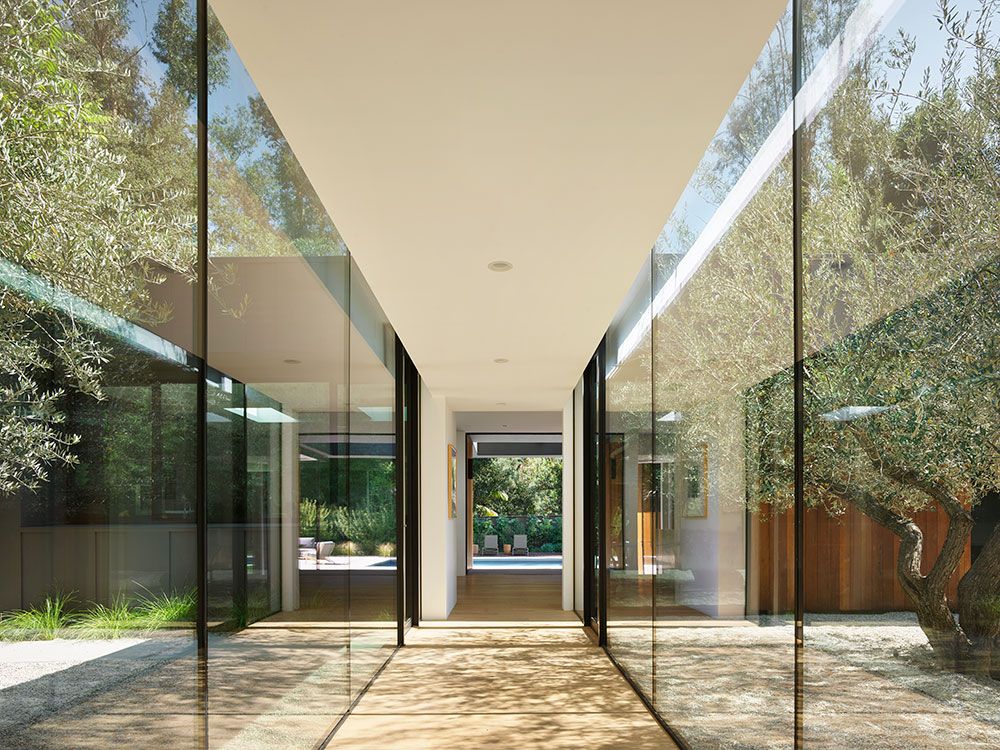
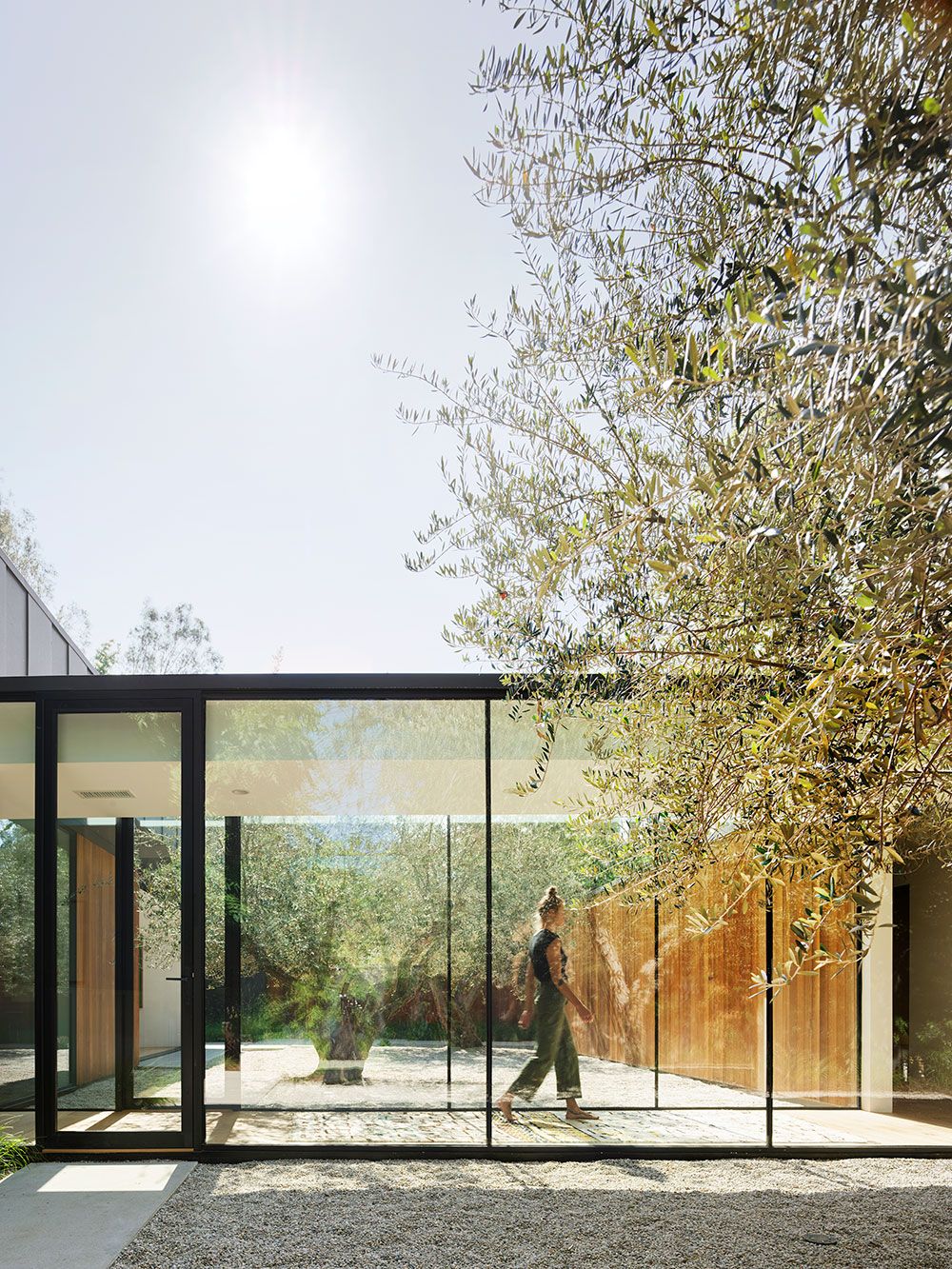
Read Also: Cool Ways To Bring The Outdoors In
SLEEPING PAVILION
The third pavilion houses the bedrooms, and is separated from the main entrance hall via another corridor. A glass window at the bottom gives a glimpse over the aloe vera and boulders on the other side. Large boulders that were originally found in the back garden were preserved and placed throughout the landscape.
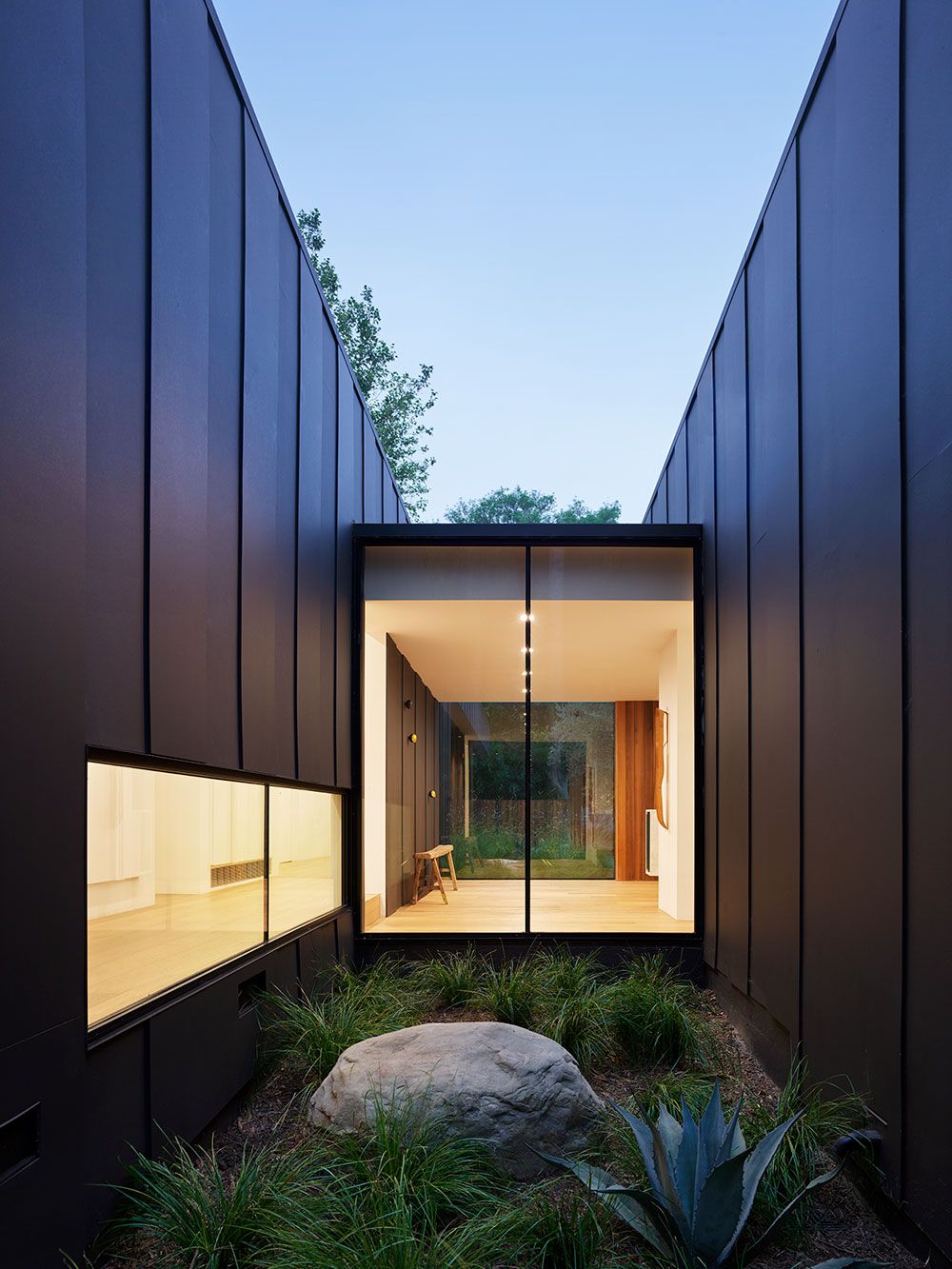

The expansive master suite is sunken, at the same level as the main terrace and pool area.

The master bedroom has views over fire pit area and pool.

The master bedroom features a striking marble bath that's half inside, half outside, with a glass wall nestled neatly into the marble.

The shower is outside in a light-well, with bathroom tiling that reaches all the way up to the top of this outdoor wall.


The rest of this pavilion structure houses two more bedrooms, a children's bathroom, a play room and a home office.
EXTERIOR
The exterior of home is clad in Western Red Cedar. As the home is all spread out on one floor, the large flat roof provides enough surface area for over fifty solar panels that generates and stores its own power. This allows the residence to be sustainable and remove itself from the city power grid.

Each wing of the house is elegantly lit up, and surrounded by grasses. Concrete paving stones provide pretty walkways around the outside.
The property is surrounded by a canopy of trees and the expansive site includes a natural dry creek.

The rear of the house opens up onto a 1,284 sf garden that features a 40 foot long swimming pool surrounded by concrete slab patio replete with outdoor lounge and fire pit, and a 100 square foot deck.


This generous outdoor entertainment area blends seamlessly with the public spaces of the home.

Designed by: David Thompson (Principal-in-Charge), Greg Marin (Project Manager), Raul Aguilera (Project Architect).
Structural Engineer: CM Peck
Contractor: Assembledge+
Landscape Design: Fiore Landscape Design
Interior Design: Susan Mitnick Design
Photography: Matthew Millman
Be The First To Know
The Livingetc newsletter is your shortcut to the now and the next in home design. Subscribe today to receive a stunning free 200-page book of the best homes from around the world.
Lotte is the Digital Editor for Livingetc, and has been with the website since its launch. She has a background in online journalism and writing for SEO, with previous editor roles at Good Living, Good Housekeeping, Country & Townhouse, and BBC Good Food among others, as well as her own successful interiors blog. When she's not busy writing or tracking analytics, she's doing up houses, two of which have features in interior design magazines. She's just finished doing up her house in Wimbledon, and is eyeing up Bath for her next project.
-
 These 12 Best Table Lamps for Your Desk — Perfect Glows for a Creative Home Office
These 12 Best Table Lamps for Your Desk — Perfect Glows for a Creative Home OfficeThe best table lamps for your desk is have a soft, targeted glow. Elevate your WFH set-up with these stylish picks endorsed by Style Editor Brigid Kennedy
By Brigid Kennedy Published
-
 The Nespresso VertuoPlus is 30% Off for President's Day, and it's Kim Kardashian's Coffee Maker of Choice
The Nespresso VertuoPlus is 30% Off for President's Day, and it's Kim Kardashian's Coffee Maker of ChoiceThis sleek and stylish coffee maker was spotted in Kim's home bar, and you can currently save $60 if you buy yours from Amazon
By Lilith Hudson Published
