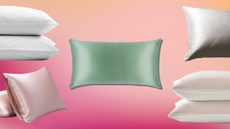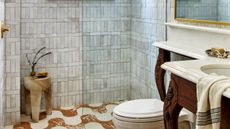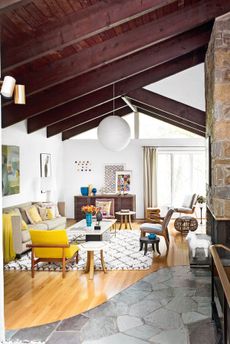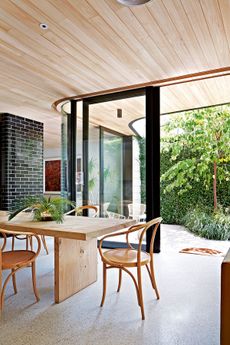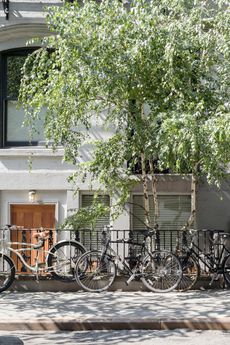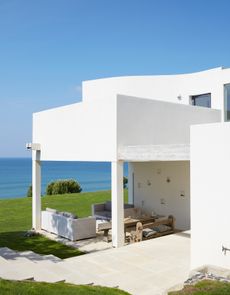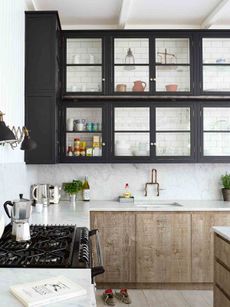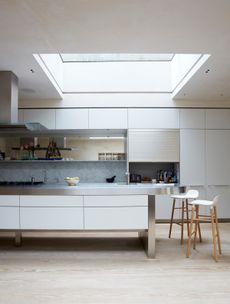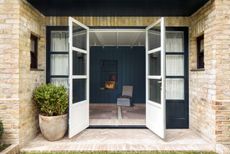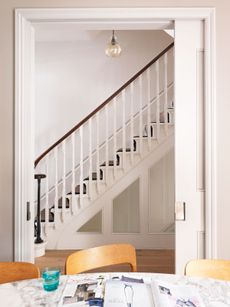This Awe-Inspiring Architectural Gem In Beverly Hills Has An Unconventional Floor Plan That includes Internal Bridges
This modern, 9,200 square foot Beverly Hills house has two overlapping pools, a stylish home spa with sauna, steam room and jacuzzi, a home cinema and a bar
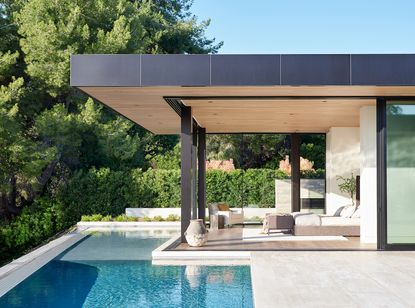

PROPERTY
Designed by interior designer Lindsay Chambers and architect Paul McClean, this 9,200 square foot modern home houses a stunning indoor and outdoor swimming pool, a seriously stylish home spa that includes a sauna, steam room and jacuzzi, a large home cinema, a home bar, a 10 car garage and gorgeous ocean views. The property lies in a quiet cul de sac in the celebrity-filled Trousdale neighborhood of Beverly Hills, CA. Four years in the making, this home's exterior is from travertine stonework finished by artisans in Italy to create the one-of-a-kind exterior seen nowhere else in Los Angeles. The home received an AIA Merit award in 2019.

ENTRANCE
The front door doesn't open straight into the property, but instead into a private outdoor walkway and glass bridge that lead straight into the living room, while also offering a view to the swimming pool and bar area below. This immediately sets the tone for the incredible, awe-inspiring architecture of the rest of the property.

LIVING
The incredible structure was drawn up by the talented Paul McClean. Interior designer Lindsay Chambers came on board to help soften the sharp lines with softer colours and textures.Her vision was to create a warm and contemporary aesthetic, while connecting the outside to the inside so the homeowner could truly experience indoor/outdoor living that the Southern California climate is so conducive for.

The main living area has a laidback-luxe feel. It looks inviting and cosy. Rustic touches like weathered wood help give it a relaxed vibe, while the sharper edges of the cube tables keep it chic and modern too.

Behind this living room is a glass wall and walkway that looks down over pool below.

The ground floor living spaces (and master bedroom) face westward and open out onto the terrace and modern swimming pool, with views over the ocean. Here in the left of the image you'll see the bedroom that opens right onto the pool, and on the right is the open-plan kitchen diner area with fireplace. In the middle is a more formal living room, that connects to the glass bridge and walkway.


FAMILY ROOM
To create a more comfortable, relaxed entertainment vibe, Lindsay integrated natural materials, like European oak flooring and ceiling, weathered walnut travertine strips and clean simple warm marbles and limestones to ground the house. She also brought the weathered travertine strips that adorned the outside of the house into the walls of the inside of the home to truly make the inside feel connected to the outside.
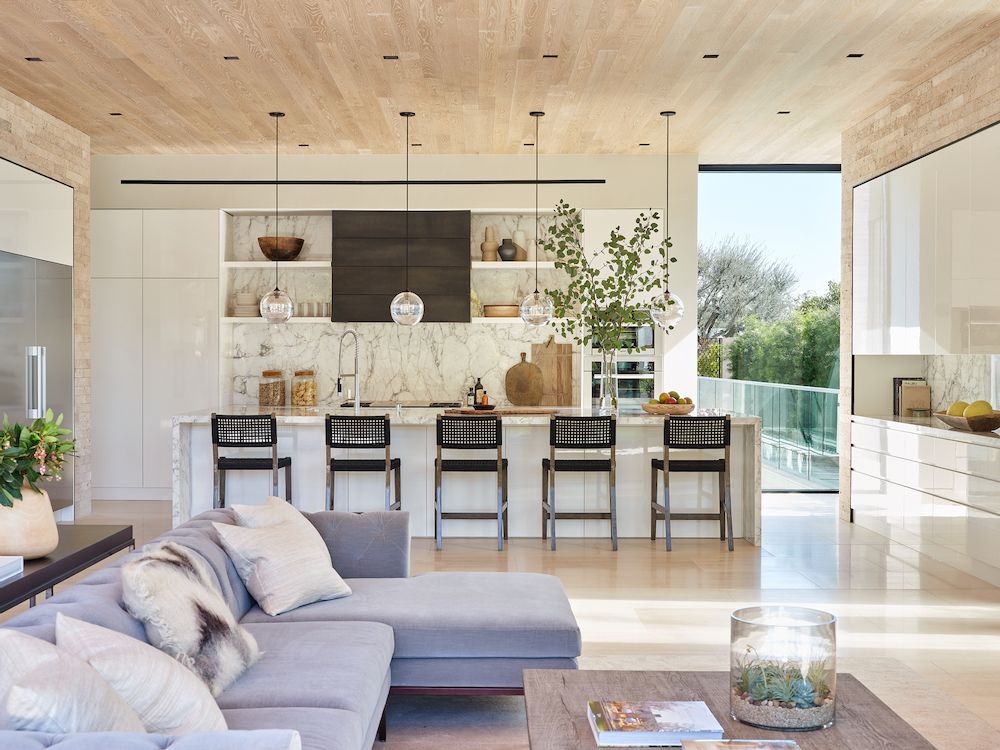
KITCHEN
The kitchen features a large modern kitchen island with breakfast bar. The whole space feels airy and fresh, owed to the neutral palette and natural materials.

A floor-to-ceiling glass panel floods the space with natural light, and shows off the lush greenery outside.
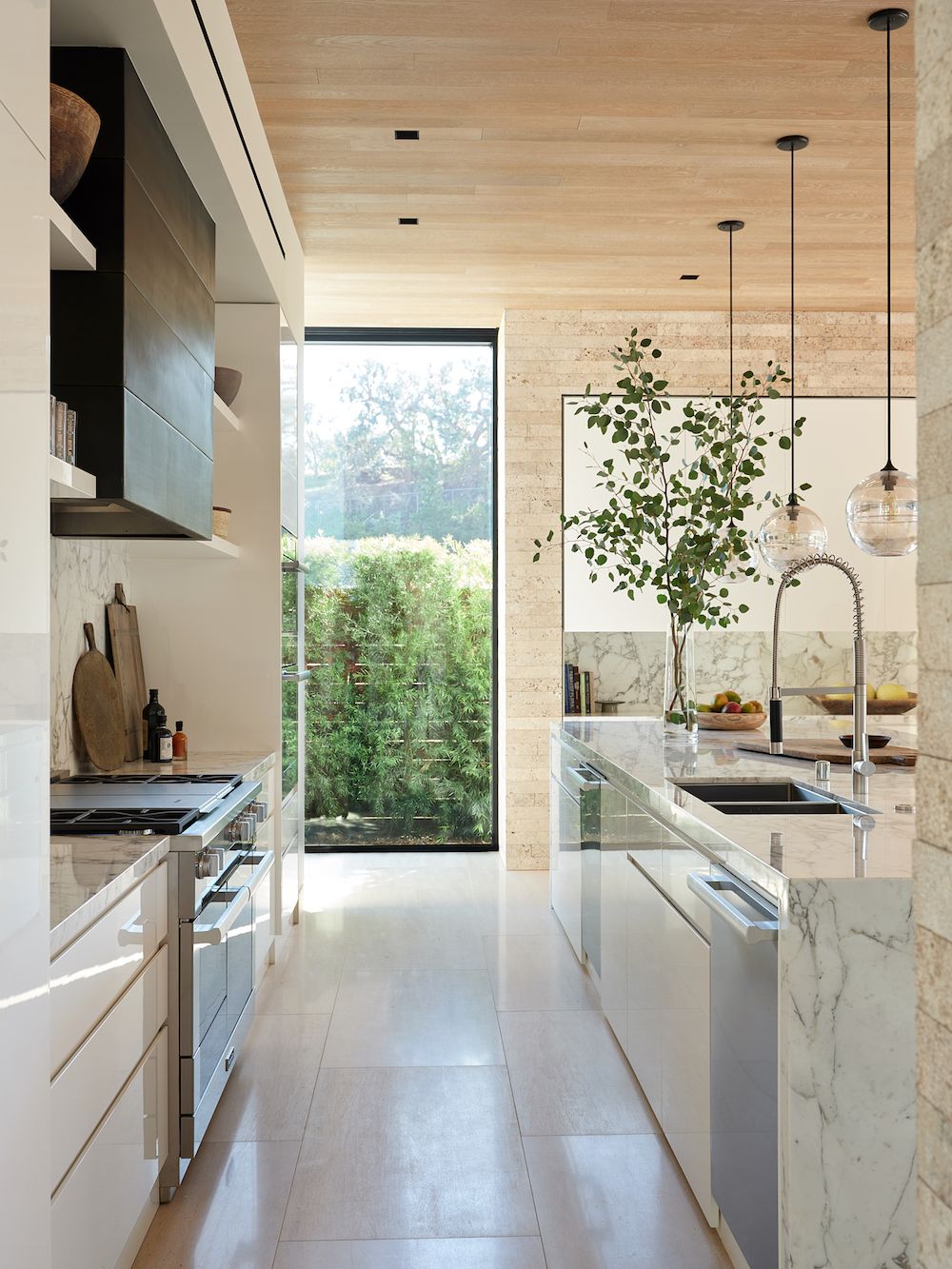
HOME BAR
Downstairs, the swimming pool laps right up to a stylish home bar and TV area that looks perfect for entertaining.


SPA
Next to the pool there's even a home spa, complete with sauna, steam room, shower and a marble jacuzzi – with fireplace and TV.

HOME CINEMA
As if that wasn't enough, there's a home cinema too, with plush, velvety seats and upholstered walls and floors.

MASTER BEDROOM
The master bedroom suite masterfully brings the outside in. The exterior pool is only separated from the master bedroom by floor to ceiling glass sliders and when you open the sliders, you can step out onto a 'baha' bench to start the morning with a cool walk in the pool.

Even the L.A. views from the bedroom are enviable.

MASTER BATHROOM
The neutral palette and natural materials continue in the marble bathroom, with large walk-in marble shower, and a cosy rug to warm up the marble floors. A single sink interrupts the long marble sideboard, providing plenty of space for decorative baskets and vases, while also housing storage underneath.

Photography / Roger Davies
Be The First To Know
The Livingetc newsletter is your shortcut to the now and the next in home design. Subscribe today to receive a stunning free 200-page book of the best homes from around the world.
Lotte is the Digital Editor for Livingetc, and has been with the website since its launch. She has a background in online journalism and writing for SEO, with previous editor roles at Good Living, Good Housekeeping, Country & Townhouse, and BBC Good Food among others, as well as her own successful interiors blog. When she's not busy writing or tracking analytics, she's doing up houses, two of which have features in interior design magazines. She's just finished doing up her house in Wimbledon, and is eyeing up Bath for her next project.
-
 What are the Most Comfortable Pillowcases? From Temperature Regulating to the Best for Your Skin
What are the Most Comfortable Pillowcases? From Temperature Regulating to the Best for Your SkinWhen you're looking for comfort in your pillowcases, material matters. These are the best you can buy
By Faaizah Shah Published
-
 5 Simple, but Genius Bathroom Layout Tricks That Will Make Your Space Work so Much Harder
5 Simple, but Genius Bathroom Layout Tricks That Will Make Your Space Work so Much HarderSmall switches to how you lay out your bathroom that help make the most of a small space
By Luke Arthur Wells Published
-
 Tour a mid-century house in Philadelphia with a modern take on Mad Men style
Tour a mid-century house in Philadelphia with a modern take on Mad Men styleThis mid-century house in Philadelphia is a modern take on mid-century design and the perfect backdrop for this enviable collection of art and objects
By Livingetc Last updated
-
 This modern Edwardian house in Melbourne is small but mighty
This modern Edwardian house in Melbourne is small but mightyIt may be small, but thanks to its ingenious design, this Edwardian house in Melbourne makes family living a breeze
By Livingetc Last updated
-
 Old meets new in this apartment in New York's East Village - a former community centre built in 1860
Old meets new in this apartment in New York's East Village - a former community centre built in 1860The owner of this loft-style apartment in New York's East Village mixes ancient and modern with timeworn pieces, design classics and his own abstract art...
By Livingetc Last updated
-
 Explore this super-contemporary coastal house in Cornwall
Explore this super-contemporary coastal house in CornwallThis coastal house in Cornwall is all about drinking in the uninterrupted views of nature at its most raw, most pure…
By Livingetc Last updated
-
 Explore this spacious detached 1900s house in southeast London with stylish modern interiors
Explore this spacious detached 1900s house in southeast London with stylish modern interiorsEdgy textures, luxe materials and a mix of vintage and bargain buys transformed a blank detached 1900s house in southeast London into a home full of personality.
By Livingetc Last updated
-
 This large house in west London is minimal yet playful
This large house in west London is minimal yet playfulA firefighter’s pole in the kitchen and a slide down the stairs? This house in west London proves minimalism can also be fun.
By Livingetc Last updated
-
 Inside A Clever Garden Room That Doubles As A Chic Guest House
Inside A Clever Garden Room That Doubles As A Chic Guest HouseThis striking garden room design incorporates a sleeping area, kitchenette, loo and shower, as well as plenty of storage space, making it ideal as both a self-contained guest house or a restful retreat to escape to.
By Lotte Brouwer Published
-
 This light and bright Victorian terrace in west London is relaxed yet stylish
This light and bright Victorian terrace in west London is relaxed yet stylishThis chic Victorian terrace in west London is full of clever ideas that allow it to evolve.
By Livingetc Last updated
