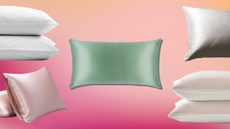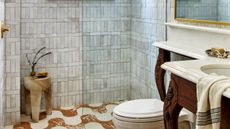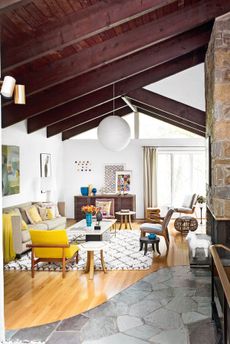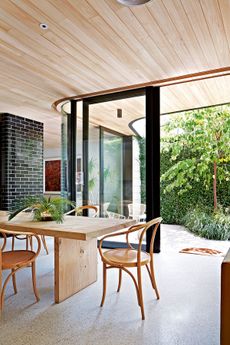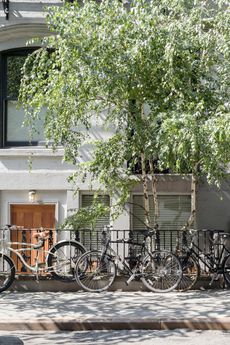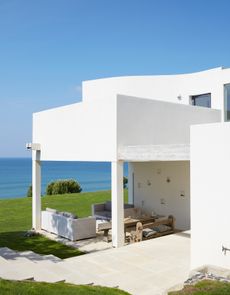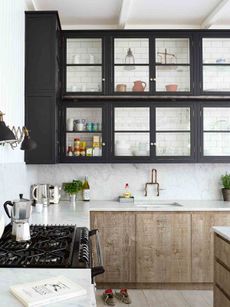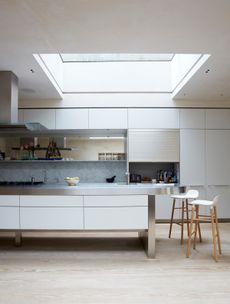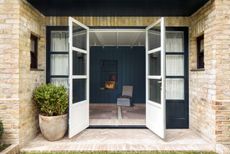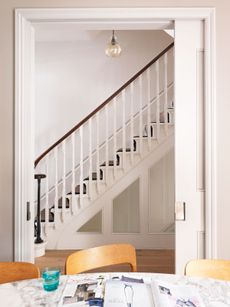See Inside A Joyful Home in Boston That's Bursting With Colour
Evolve Residential interior design studio breathed joyful colour and energy into this traditional 1840’s Boston home, resulting in a kaleidoscope of colour...
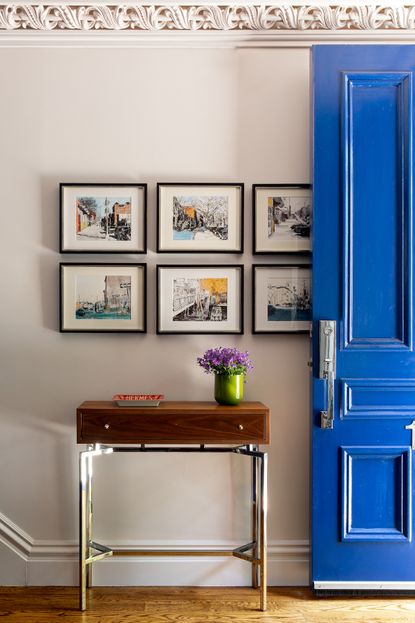

PROPERTY
Behind a restrained traditional 1840’s Boston facade is a modern home with a kaleidoscope of colour. The house had been gutted by a developer in 2016 but entirely lacked vitality and liveliness. The owners, Eric and Ian, are passionate about fashion and love to travel, and had the vision of a more colourful and exuberant home. They brought on Boston-based Evolve Residential interior design studio to inject some joyful colour and energy into the property. The result is a jewel box home that's awash with bold colour, luxurious fabrics and contemporary art.
Read Also: A Striking Open-Plan Loft in New York City's SoHo
HALLWAY
Push open the bright blue front door and find yourself in the hallway, where a Black Crow Studio wallpaper runs up the stairs, designed to read as a spectacular watercolour that transforms the walls into a giant canvas.

Read Also: An Art-Filled Modern Home In Napa Valley
LIVING AREA
The hallway leads into an open-plan double living space. At the far end, overlooking the garden downstairs, is the main living room and TV area.

A vivid line painting by Jarrad Tacon-Heaslip injects a burst of colour, while the tufted sofa is upholstered in a colourful Harlequin fabric that mimics a watercolour painting.

Read Also: Explore Calvin Harris' stunning Hollywood mansion
There are interesting and unusual furniture pieces everywhere you look, that make you do a double take.

From the zig zag lamp table (above) to the orange stool (below), the home is full of covetable pieces like this.

Read Also: Explore Sandra Bullock’s Coastal Chic Home
This TV area flows into another living space, with a sumptuously curved plum sofa, that faces the mantelpiece.

The walls surrounding the fireplace mantle are clad with a french foxed mirror, to visually widen the space at its most narrow point. The overscaled vintage sconces from 1stdibs were installed to add drama and ambiance.

Here in the corner is another vivid painting by Jarrad Tacon-Heaslip, hung above the desk. The studded spike desk chair is by Artemest.

Read Also: Inside Saoirse Ronan's Stunning Home
Concealed built-ins were added to this main entrance area to create window seats.

KITCHEN
The kitchen is downstairs on the lower ground floor, and flows into a colourful outdoor terrace area.

Read Also:Striking And Stylish White Kitchen Ideas
The kitchen features a mix of white cabinetry on one side, and wood cabinets on the opposite side, divided by a modern kitchen island. A watercolour paper makes a striking and colourful feature among the wood cabinetry.

Walls are given a 3D treatment with a bespoke artwork.

Read Also:Trending: Textured walls. New season wallcoverings are going 3D
TERRACE
Even the terrace features vibrant, zesty colour and punchy designs.

Read Also:Cool Urban Outdoor Living Spaces: Garden, Patio And Roof Terrace Inspiration
MASTER BEDROOM
The master bedroom features a colourful grasscloth wallpaper on the ceiling that sets the colour palette for the rest of the room. The walls and windows are drenched in a vibrant blue.

A dressing room acts as the walkway / corridor that connects the bedroom with the master bathroom.

Read Also:Dressing Room Ideas
MASTER BATHROOM
A raised divide in the bathroom separates the wet space from the vanity basin area, allowing for a cosy rug.

GUEST BEDROOM
A fun wallpaper by Osborne and Little creates a feature wall in the guest bedroom.

Read Also:Bedroom Wallpaper Ideas

A lacquered desk acts as a dressing table. The red minimalist table lamp offers a fun colour contrast to the rest of the scheme.

GUEST BATHROOM
The lilac paint from the built-in shelving flows over onto the ceiling.

The shelves feature jars of sweets that imitate pills, perhaps a wink to Damien Hirst's pill themed cabinets.

Read Also:Inside the world's most expensive hotel room – it's designed by Damien Hirst
STAIRS
A black and white Voyageur Snowscapes wallpaper by Jill Malek follows the treads up stairs to the sun room. The vibrant cord carpeting is by Landry & Arcair.

Read Also:Stunning Statement Staircase Ideas
The framed hand drawn bees are by Ryan Chadwick.

Read Also:Stylish Gallery Wall Ideas
SUNROOM
A green velvet sofa complements the green and blue rug in the top sunroom.


This space leads out onto a roof terrace.

Photography / Sean Litchfield
Be The First To Know
The Livingetc newsletter is your shortcut to the now and the next in home design. Subscribe today to receive a stunning free 200-page book of the best homes from around the world.
Lotte is the Digital Editor for Livingetc, and has been with the website since its launch. She has a background in online journalism and writing for SEO, with previous editor roles at Good Living, Good Housekeeping, Country & Townhouse, and BBC Good Food among others, as well as her own successful interiors blog. When she's not busy writing or tracking analytics, she's doing up houses, two of which have features in interior design magazines. She's just finished doing up her house in Wimbledon, and is eyeing up Bath for her next project.
-
 What are the Most Comfortable Pillowcases? From Temperature Regulating to the Best for Your Skin
What are the Most Comfortable Pillowcases? From Temperature Regulating to the Best for Your SkinWhen you're looking for comfort in your pillowcases, material matters. These are the best you can buy
By Faaizah Shah Published
-
 5 Simple, but Genius Bathroom Layout Tricks That Will Make Your Space Work so Much Harder
5 Simple, but Genius Bathroom Layout Tricks That Will Make Your Space Work so Much HarderSmall switches to how you lay out your bathroom that help make the most of a small space
By Luke Arthur Wells Published
-
 Tour a mid-century house in Philadelphia with a modern take on Mad Men style
Tour a mid-century house in Philadelphia with a modern take on Mad Men styleThis mid-century house in Philadelphia is a modern take on mid-century design and the perfect backdrop for this enviable collection of art and objects
By Livingetc Last updated
-
 This modern Edwardian house in Melbourne is small but mighty
This modern Edwardian house in Melbourne is small but mightyIt may be small, but thanks to its ingenious design, this Edwardian house in Melbourne makes family living a breeze
By Livingetc Last updated
-
 Old meets new in this apartment in New York's East Village - a former community centre built in 1860
Old meets new in this apartment in New York's East Village - a former community centre built in 1860The owner of this loft-style apartment in New York's East Village mixes ancient and modern with timeworn pieces, design classics and his own abstract art...
By Livingetc Last updated
-
 Explore this super-contemporary coastal house in Cornwall
Explore this super-contemporary coastal house in CornwallThis coastal house in Cornwall is all about drinking in the uninterrupted views of nature at its most raw, most pure…
By Livingetc Last updated
-
 Explore this spacious detached 1900s house in southeast London with stylish modern interiors
Explore this spacious detached 1900s house in southeast London with stylish modern interiorsEdgy textures, luxe materials and a mix of vintage and bargain buys transformed a blank detached 1900s house in southeast London into a home full of personality.
By Livingetc Last updated
-
 This large house in west London is minimal yet playful
This large house in west London is minimal yet playfulA firefighter’s pole in the kitchen and a slide down the stairs? This house in west London proves minimalism can also be fun.
By Livingetc Last updated
-
 Inside A Clever Garden Room That Doubles As A Chic Guest House
Inside A Clever Garden Room That Doubles As A Chic Guest HouseThis striking garden room design incorporates a sleeping area, kitchenette, loo and shower, as well as plenty of storage space, making it ideal as both a self-contained guest house or a restful retreat to escape to.
By Lotte Brouwer Published
-
 This light and bright Victorian terrace in west London is relaxed yet stylish
This light and bright Victorian terrace in west London is relaxed yet stylishThis chic Victorian terrace in west London is full of clever ideas that allow it to evolve.
By Livingetc Last updated
