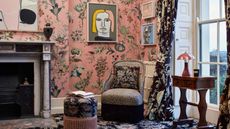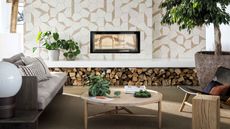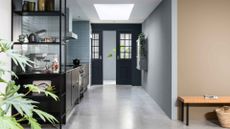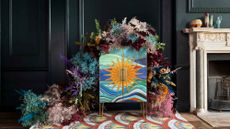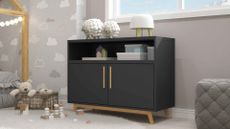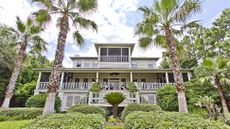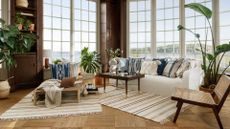Inside Saoirse Ronan's Stunning Dublin Home
The Oscar-nominated actress could surely win awards for her stylish interiors

Little Women actress Saoirse Ronan has just sold her stylish home in Ireland, offering us a little glimpse of her American-influenced interior style.
The three-story Edwardian house is in the coastal community of Greystones, Co Wicklow. It was built in the 1970s and is just a short drive outside Dublin.
She bought the five bedroom house, named Pine Lodge, back in 2017, and spent the last two years redesigning and modernising the interiors. She revamped the whole property, giving it an on-trend blue kitchen, a metro-tiled bathroom, a laidback luxe dining room and some serious stylish living spaces.
Listed on Galvin Property & Finance, the 4,800-square-foot dwelling boasts five bedrooms and five bathrooms.
The property is guarded by a set of heavy wrought-iron electronic gates that open onto a picturesque, pebbled driveway that's lined with trees. According to the listing, the house offers a sense of seclusion that's hard to find, with manicured lawns, mature greenery and high walls that create a private setting.

Details of design and construction suggest inspiration from the neighbouring Burnaby area and the arts and crafts movement. Like the west-facing veranda that runs almost the length of the front, the wooden sash windows and granite sills, the red-tiled roof, tall chimney stacks and filigree ridge tiles.

Read Also:Inside The Obama's Stunning New Home
The charming veranda at the front of the house welcomes guests, and features pretty black-and-white checkerboard tiling.

The front door opens into a reception hall with cream coloured stone floors, a beautiful carved wood staircase and doors leading into the living and dining space.
To the right of the main entrance is a formal dining room, which features built-in bookcases, its own stone fireplace, oversized sash windows and broad panel wood flooring. The floors, which run throughout the rest of the home, were salvaged and refinished on site.

The formal dining space and cosy living room are separated by elegant pocket doors that can be tucked away.

Read Also:Laid-back Luxe Dining Room Ideas
The living room also features a marble fireplace and elegant sash windows.

The salvaged wood floors offer a contrast of new world and old world when juxtaposed with the elegant velvet emerald couches and boho-printed pillows.

Read Also: Modern Living Room Ideas
On the other side of the hallway is a large, open plan kitchen with modern kitchen island and breakfast bar.

Read Also:Trending: Blue Kitchens
The long, white marble-topped central island dominates the space, crowning the blue kitchen island that matches the rest of the hand painted blue kitchen. An L-shaped wood countertop provides an inviting breakfast bar area.

Encaustic floor tiles help to zone the space, while metro tiles offer a bright and stylish splashback. A large bay window offers a view to the veranda and driveway, while the back of the kitchen leads to a separate utility room, side garage and the rear garden.

Read Also:The encaustic floor tiles everyone wants
According to the listing, Saoirse Ronan, the current owner, 'has painstakingly designed and decorated this open plan room so to be practical, comfortable and aesthetically impressive all in equal measures.'
'The kitchen is situated in the centre of the room around a large island complete with white marble counter top and hand painted baby blue kitchen units. Light pours in through the bay window to the front and to the rear there is a comfortable living area with fire burning stove overlooking the manicured private rear garden.'
Upstairs, the second floor boasts four en suite guest bedrooms and a separate wing for the master suite.

All five of the bedrooms are located on the second floor and offer bright, spacious layouts, each one with with fitted wardrobes and four with full en suites.

Here, one of the spacious bedrooms looks out onto the front lawn from the large bay window.

One of the bedrooms has been converted into a large walk-in wardrobe with a luxurious en-suite bathroom and separate shower.
A highlight of the master suite, the gorgeous bathroom features patterned marble floor tiles, a luxurious deep-soaking tub, and a steam shower with white metro tiles.

Read Also:Metro Tiled Bathrooms
Also on the first floor is a reading-room that forms part of the stairwell and first-floor landing.

The stairs lead up to a large attic on the second floor, where there's room for a home cinema, gym or full guest accommodation with fully functional kitchen.
Out back, the home features an outdoor dining area, a shed and a large lawn that's bordered by box hedging and a variety of fruit trees, raspberry canes, rhubarb, and herbs.

The listing goes on to say that there's 'a real sense of peace and tranquillity where the only sounds pervading the quiet calm are the birds in the day time and the noise of the ocean nearby by night.'

Lovely.
She listed her home for €1.5 million.
All images via Galvin Property & Finance.
Be The First To Know
The Livingetc newsletter is your shortcut to the now and the next in home design. Subscribe today to receive a stunning free 200-page book of the best homes from around the world.
Lotte is the Digital Editor for Livingetc, and has been with the website since its launch. She has a background in online journalism and writing for SEO, with previous editor roles at Good Living, Good Housekeeping, Country & Townhouse, and BBC Good Food among others, as well as her own successful interiors blog. When she's not busy writing or tracking analytics, she's doing up houses, two of which have features in interior design magazines. She's just finished doing up her house in Wimbledon, and is eyeing up Bath for her next project.
-
 These 12 Best Table Lamps for Your Desk — Perfect Glows for a Creative Home Office
These 12 Best Table Lamps for Your Desk — Perfect Glows for a Creative Home OfficeThe best table lamps for your desk is have a soft, targeted glow. Elevate your WFH set-up with these stylish picks endorsed by Style Editor Brigid Kennedy
By Brigid Kennedy Published
-
 The Nespresso VertuoPlus is 30% Off for President's Day, and it's Kim Kardashian's Coffee Maker of Choice
The Nespresso VertuoPlus is 30% Off for President's Day, and it's Kim Kardashian's Coffee Maker of ChoiceThis sleek and stylish coffee maker was spotted in Kim's home bar, and you can currently save $60 if you buy yours from Amazon
By Lilith Hudson Published
-
 The simple way to a more sustainable and stylish life with Fisher & Paykel
The simple way to a more sustainable and stylish life with Fisher & PaykelThis incredible new tech saves time, energy and has become the washing machine you need to know about
By Sponsored Published
-
 Forget Cottagecore - Flora Fantasia by House of Hackney is Cottage hardcore
Forget Cottagecore - Flora Fantasia by House of Hackney is Cottage hardcoreHouse of Hackney's Flora Fantasia collection blends the romanticised rural aesthetic with riotous punk elements
By Jacky Parker Published
-
 Bert & May's new hexagon tiles collection is tapping into one of this year's biggest micro trends
Bert & May's new hexagon tiles collection is tapping into one of this year's biggest micro trendsTap into the microtrend for hexagon tiles and make myriad patterns with this new collection from Bert & May
By Jacky Parker Published
-
 Matthew Williamson’s tip for renovating a house on a budget is so simple, but incredibly effective
Matthew Williamson’s tip for renovating a house on a budget is so simple, but incredibly effectiveRenovating a house on a budget? See the savvy ways to control costs when managing an interior redesign
By Jacky Parker Published
-
 The fabulous new Matthew Williamson furniture collection is a cocktail of color and print
The fabulous new Matthew Williamson furniture collection is a cocktail of color and printThis decorative Matthew Williamson furniture is the beautiful result of collaboration with Roome London
By Jacky Parker Published
-
 Out & Out's new furniture collection is full of stylish storage solutions
Out & Out's new furniture collection is full of stylish storage solutionsThis stylish storage will have your home organised in a jiffy - whatever its size
By Jacky Parker Published
-
 Explore Sandra Bullock’s former coastal chic home in Georgia
Explore Sandra Bullock’s former coastal chic home in GeorgiaSandra Bullock has just sold her beautiful island beach house, giving us a glimpse at her coastal-inspired interior style.
By Lotte Brouwer Published
-
 On your marks: new H&M furniture, lighting and homeware for SS21 about to drop
On your marks: new H&M furniture, lighting and homeware for SS21 about to dropThe new H&M furniture, lighting and homeware collections drop on 4 Feb, so earmark your favourite pieces now
By Jacky Parker Published



