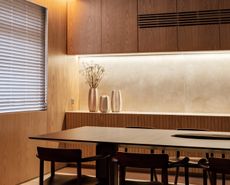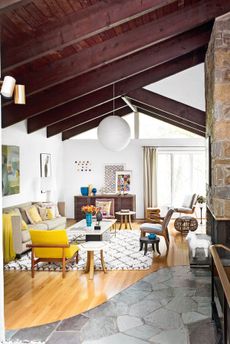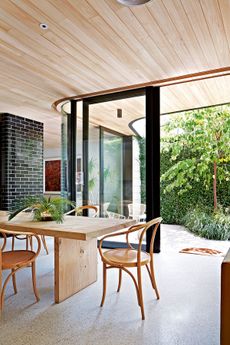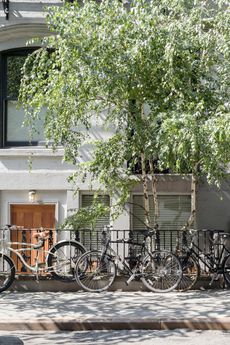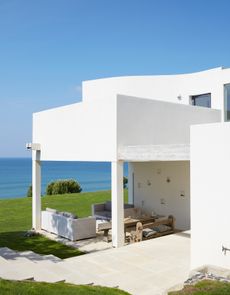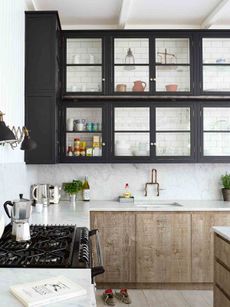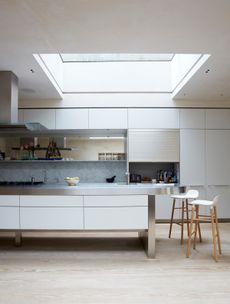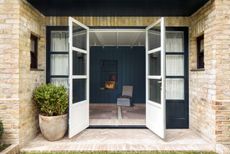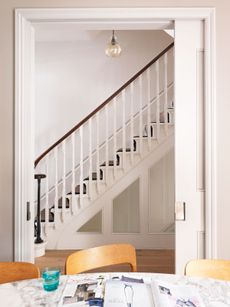A split level home in Canada has gone from cramped and dated to spacious and connected
A design overhaul means this split level home now feels cool, casual and connected
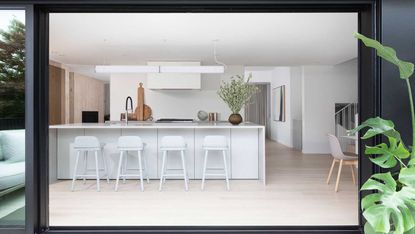
THE PROPERTY
A 1960s split level home in Vancouver, Canada. Although, 3,500 square feet of living space, the two storey property shifted to four levels in the centre and was divided up into small rooms, making it feel dark and cramped.
The space was remodelled into a modern home by Falken Reynolds who have opened the space for casual, twenty-first century living for a young couple and their son.

See Also: Open plan living is a breeze in this flexible family home
THE KITCHEN
West coast modern architecture from the 1960’s and 1970’s was the starting point for the design. Both the designers and the owners wanted the house to be true to its roots since the original structure was built really well and was still in excellent condition.

A generously sized kitchen is now the centre of the home. Quartz counters for the kitchen island and cooktop area make the high traffic area incredibly durable.

The West coast lifestyle is very casual and active so the house really needed to feel like it supports life both outside and in. Practical and functional spaces were key, and especially important in the modern kitchen, where typical Canadians do a lot of informal entertaining – the extra large island and sliding doors to the back garden make it easy to entertain and for guest to feel at ease.

Once the designers started working on the space planning they found opportunities to use the split levels to help connect the spaces.
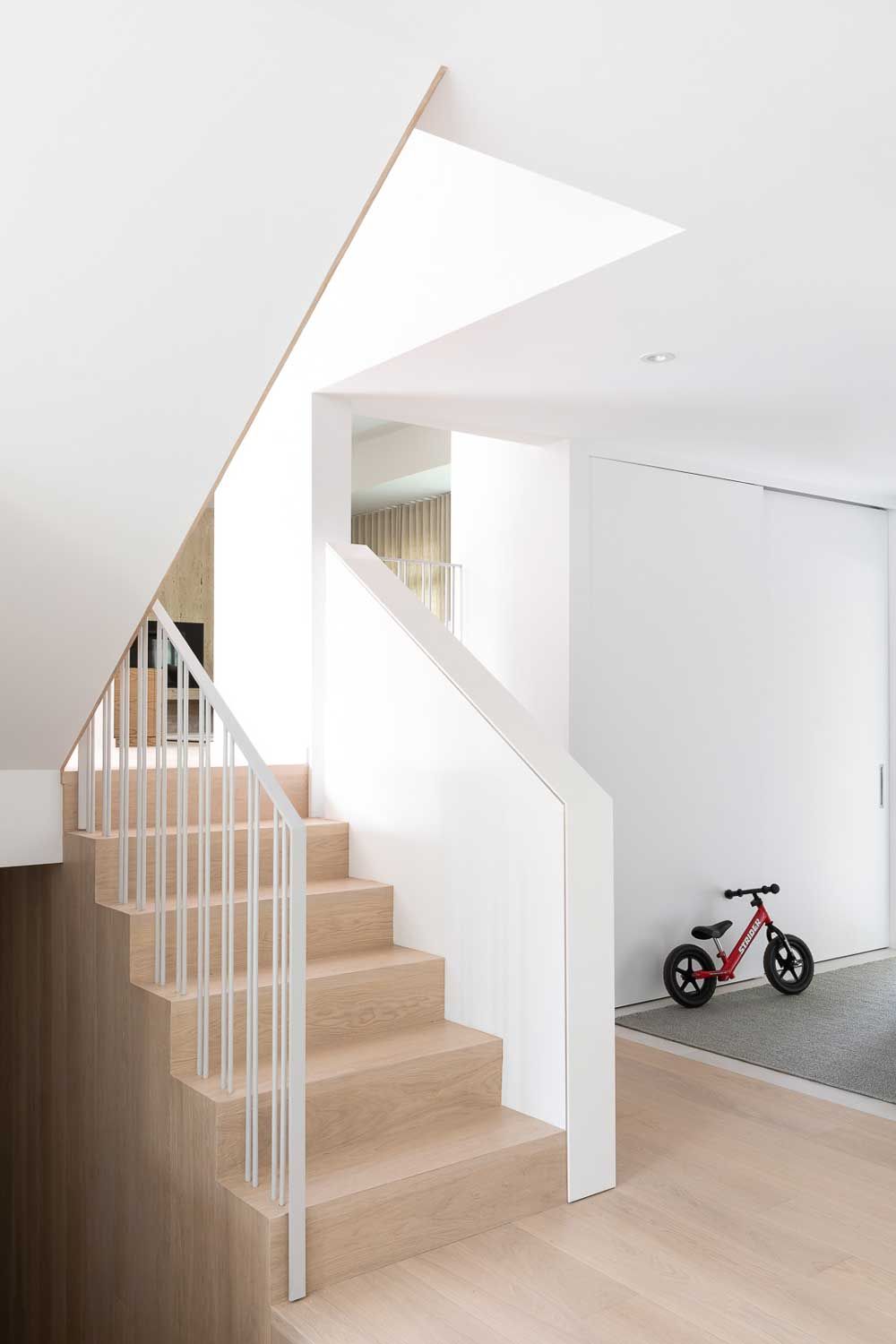
See Also: Staircase decorating ideas - colour, pattern and material wizardry
The kitchen and dining area are now visually connected to a play room for the owner's young son, but the play area is still contained so it doesn’t feel like it overflows into the kitchen.

LIVING ROOM
The travertine fireplace is the original fireplace from the sixties – the owners and designers agreed that it was a strong beautiful element that should stay, so the rest of the palette was built from it.

Light oak hardwood flooring brings the lightness of the travertine throughout the house while medium toned oak millwork added warmth.
To balance the wood, white walls give the spaces a sense of Scandinavian minimalism.

MASTER BEDROOM
Warm colours in the bedroom give the space a calm and soothing feel.

MASTER ENSUITE
An all-white backdrop in the bathroom is juxtaposed with graphic black brassware.
The skylight brightens the space during the day and cove lighting in the skylight well createSa calming ambience in the evening.

KID'S BATHROOM
Puzzle tiles by Mutina make a playful statement in the son's bathroom.

STUDY
Vitsoe shelving designed by Dieter Rams in the 1960s in the study is a nod to mid-century modernism.

See Also: A 1920's farmhouse in Canada is brought up to date with modern rustic style and Californian funk
See more modern homes
Be The First To Know
The Livingetc newsletter is your shortcut to the now and the next in home design. Subscribe today to receive a stunning free 200-page book of the best homes from around the world.
Jacky Parker is a London-based freelance journalist and content creator, specialising in interiors, travel and food. From buying guides and real home case studies to shopping and news pages, she produces a wide range of features for national magazines and SEO content for websites
A long-time contributor to Livingetc, as a member of the team, she regularly reports on the latest trends, speaking to experts and discovering the latest tips. Jacky has also written for other publications such as Homes and Gardens, Ideal Home, Red, Grand Designs, Sunday Times Style and AD, Country Homes and Interiors and ELLE Decoration.
-
 This Designer's "Library Table" is my New Favorite Trend to Make a Home Feel More Sophisticated
This Designer's "Library Table" is my New Favorite Trend to Make a Home Feel More SophisticatedThe "bookshelf wealth" trend is coming to your entryway and coffee tables — here's how to make it work
By Hugh Metcalf Published
-
 How Can I Hide the Lights Under My Kitchen Cabinets? 4 Effective Ways to Conceal Wires
How Can I Hide the Lights Under My Kitchen Cabinets? 4 Effective Ways to Conceal WiresWhile undercabinet lights are super practical, they have a small downside — their visible network of wires can spoil the look of the room. Experts tell us how to hide this eyesore
By Aditi Sharma Maheshwari Published
-
 Tour a mid-century house in Philadelphia with a modern take on Mad Men style
Tour a mid-century house in Philadelphia with a modern take on Mad Men styleThis mid-century house in Philadelphia is a modern take on mid-century design and the perfect backdrop for this enviable collection of art and objects
By Livingetc Last updated
-
 This modern Edwardian house in Melbourne is small but mighty
This modern Edwardian house in Melbourne is small but mightyIt may be small, but thanks to its ingenious design, this Edwardian house in Melbourne makes family living a breeze
By Livingetc Last updated
-
 Old meets new in this apartment in New York's East Village - a former community centre built in 1860
Old meets new in this apartment in New York's East Village - a former community centre built in 1860The owner of this loft-style apartment in New York's East Village mixes ancient and modern with timeworn pieces, design classics and his own abstract art...
By Livingetc Last updated
-
 Explore this super-contemporary coastal house in Cornwall
Explore this super-contemporary coastal house in CornwallThis coastal house in Cornwall is all about drinking in the uninterrupted views of nature at its most raw, most pure…
By Livingetc Last updated
-
 Explore this spacious detached 1900s house in southeast London with stylish modern interiors
Explore this spacious detached 1900s house in southeast London with stylish modern interiorsEdgy textures, luxe materials and a mix of vintage and bargain buys transformed a blank detached 1900s house in southeast London into a home full of personality.
By Livingetc Last updated
-
 This large house in west London is minimal yet playful
This large house in west London is minimal yet playfulA firefighter’s pole in the kitchen and a slide down the stairs? This house in west London proves minimalism can also be fun.
By Livingetc Last updated
-
 Inside A Clever Garden Room That Doubles As A Chic Guest House
Inside A Clever Garden Room That Doubles As A Chic Guest HouseThis striking garden room design incorporates a sleeping area, kitchenette, loo and shower, as well as plenty of storage space, making it ideal as both a self-contained guest house or a restful retreat to escape to.
By Lotte Brouwer Published
-
 This light and bright Victorian terrace in west London is relaxed yet stylish
This light and bright Victorian terrace in west London is relaxed yet stylishThis chic Victorian terrace in west London is full of clever ideas that allow it to evolve.
By Livingetc Last updated

