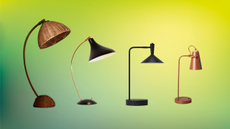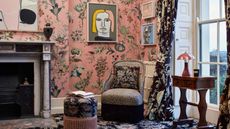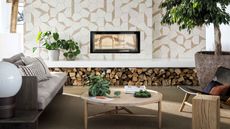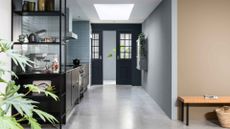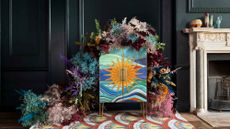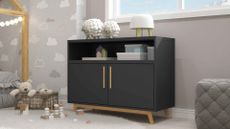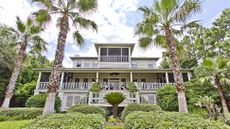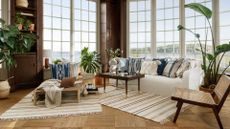7 Lessons In Space-Saving Design From A Tiny House On Wheels in Hawaii
This Polly Pocket-style Hawaiian portable home incorporates a few clever tricks and ideas that maximise every square inch of space.

A brother and sister team in Hawaii have started to design and build tiny homes that can be ordered, custom-built, and towed to just about any location.
Founded by Dan Madsen, 33, and Ellie Madsen, 28, the 'Paradise Tiny Homes' structures are completely transportable and built on wheels.

Read Also:This modern attic re-design is full of stylish space saving ideas
The 260 square foot homes come with everything you'd expect to find in a small home; a kitchen, dining area, living space, and bedroom, plus a full size shower (with rainfall shower head) and loo, and a washer dryer, as well as some stylish extras like exposed beams, a large circular window and two breakfast bar areas.


Needless to say, they've had to maximise every square inch, and there are plenty of space-saving ideas that can be taken and applied to our own homes. Here are a few design take aways to steal...
Read Also:Inside A Space-Saving House In Brixton
1. UNDER STAIR STORAGE
Most of this home's storage is built under the steps that lead up to the mezzanine bedroom, with the tallest step housing a fridge freezer as well as extra storage on top. It shows how you can really squeeze quite a lot in, despite the treads not being particularly wide. Often under-stair storage is one cupboard, but that leads to a lot of wasted room. Here even the tallest parts have been maximised.

Read Also:10 Modern Treehouses To Inspire Your Next Garden Project
2. MEZZANINE BED
Housing the bed in the eaves makes one room work as two, as a mezzanine level creates extra floorspace. The same principle was also applied in this space-saving house in London's Brixton, where a guest bedroom can sit on a mezzanine level within the study/home office. Floating shelves (instead of boxy cabinets or tables) help save space too, as does using wall lights instead of table lamps.

Read Also:Design Project: An Incredible Open-Plan Home That Brings The Outside In
3. UNDER BED STORAGE
In places where every inch counts, it's worth making the most of the dead space under the bed. You could buy a bed with drawers built-in underneath, or commission something bespoke, or even just buy pretty baskets or storage boxes.

Read Also:Design Project: A Modern Ski Chalet Weekend Retreat In Oregon
4. BREAKFAST BAR
No space for a dining table and dining chairs in the kitchen? A breakfast bar takes up much less room, as the counter can be created from a kitchen island or kitchen peninsula, or even just a window sill. With chairs on just one side and not the other, this frees up floor space too.

The outdoor dining area of this Hawaiian home was approached in the same way, with an outdoor breakfast area that connects with the kitchen.

Read Also:35 Strikingly Stylish Kitchen Breakfast Bar Ideas
5. CORNER SINK
A compact corner sink also frees up floor space, as it's easier to manoeuvre around it. A floating basin also frees up space underneath.

Read Also:Cool and Clever Bathroom Storage Ideas
6. FLOATING SHELVES
Make the most of an unused corner or wall space with some floating shelves that don't encroach on floor space or head room – for example above the sink and above the loo.


Read Also:Cloakroom And Powder Room Ideas
Wall space is also maximised in the kitchen, with floating shelves and a towel rail placed against the walls that would otherwise be wasted.

Read Also:Cool Kitchen Storage
7. SHOWER SHELF
One of our favourite take-aways is the tiled built-in recessed shelves in the shower space, so the bottles don't end up encroaching on the space you need to wash.

Designer Dan Madsen has spent the last decade working on numerous tiny homes including a select few featured on HGTV. He has gone on to create the signature tiny-home designs of Paradise Tiny Homes. Meanwhile co-founder Ellie Madsen has strong roots in property management and interior design, and is behind the overall look and aesthetic.
The tiny houses are for sale and come fully furnished and also include the deck and the trailer. The brother and sister team are looking forward to building more houses like these. Ellie tells us 'we will likely be building similar projects in the near future.'
A photo posted by on
Be The First To Know
The Livingetc newsletter is your shortcut to the now and the next in home design. Subscribe today to receive a stunning free 200-page book of the best homes from around the world.
Lotte is the Digital Editor for Livingetc, and has been with the website since its launch. She has a background in online journalism and writing for SEO, with previous editor roles at Good Living, Good Housekeeping, Country & Townhouse, and BBC Good Food among others, as well as her own successful interiors blog. When she's not busy writing or tracking analytics, she's doing up houses, two of which have features in interior design magazines. She's just finished doing up her house in Wimbledon, and is eyeing up Bath for her next project.
-
 These 12 Best Table Lamps for Your Desk — Perfect Glows for a Creative Home Office
These 12 Best Table Lamps for Your Desk — Perfect Glows for a Creative Home OfficeThe best table lamps for your desk is have a soft, targeted glow. Elevate your WFH set-up with these stylish picks endorsed by Style Editor Brigid Kennedy
By Brigid Kennedy Published
-
 The Nespresso VertuoPlus is 30% Off for President's Day, and it's Kim Kardashian's Coffee Maker of Choice
The Nespresso VertuoPlus is 30% Off for President's Day, and it's Kim Kardashian's Coffee Maker of ChoiceThis sleek and stylish coffee maker was spotted in Kim's home bar, and you can currently save $60 if you buy yours from Amazon
By Lilith Hudson Published
-
 The simple way to a more sustainable and stylish life with Fisher & Paykel
The simple way to a more sustainable and stylish life with Fisher & PaykelThis incredible new tech saves time, energy and has become the washing machine you need to know about
By Sponsored Published
-
 Forget Cottagecore - Flora Fantasia by House of Hackney is Cottage hardcore
Forget Cottagecore - Flora Fantasia by House of Hackney is Cottage hardcoreHouse of Hackney's Flora Fantasia collection blends the romanticised rural aesthetic with riotous punk elements
By Jacky Parker Published
-
 Bert & May's new hexagon tiles collection is tapping into one of this year's biggest micro trends
Bert & May's new hexagon tiles collection is tapping into one of this year's biggest micro trendsTap into the microtrend for hexagon tiles and make myriad patterns with this new collection from Bert & May
By Jacky Parker Published
-
 Matthew Williamson’s tip for renovating a house on a budget is so simple, but incredibly effective
Matthew Williamson’s tip for renovating a house on a budget is so simple, but incredibly effectiveRenovating a house on a budget? See the savvy ways to control costs when managing an interior redesign
By Jacky Parker Published
-
 The fabulous new Matthew Williamson furniture collection is a cocktail of color and print
The fabulous new Matthew Williamson furniture collection is a cocktail of color and printThis decorative Matthew Williamson furniture is the beautiful result of collaboration with Roome London
By Jacky Parker Published
-
 Out & Out's new furniture collection is full of stylish storage solutions
Out & Out's new furniture collection is full of stylish storage solutionsThis stylish storage will have your home organised in a jiffy - whatever its size
By Jacky Parker Published
-
 Explore Sandra Bullock’s former coastal chic home in Georgia
Explore Sandra Bullock’s former coastal chic home in GeorgiaSandra Bullock has just sold her beautiful island beach house, giving us a glimpse at her coastal-inspired interior style.
By Lotte Brouwer Published
-
 On your marks: new H&M furniture, lighting and homeware for SS21 about to drop
On your marks: new H&M furniture, lighting and homeware for SS21 about to dropThe new H&M furniture, lighting and homeware collections drop on 4 Feb, so earmark your favourite pieces now
By Jacky Parker Published
