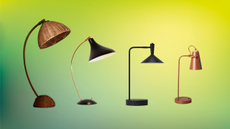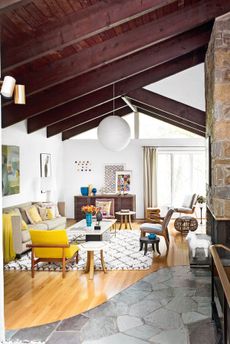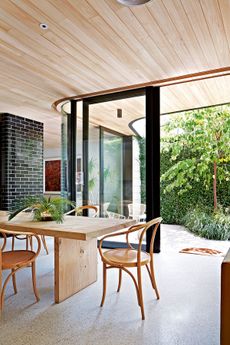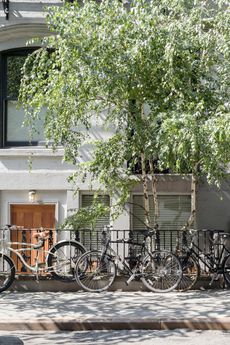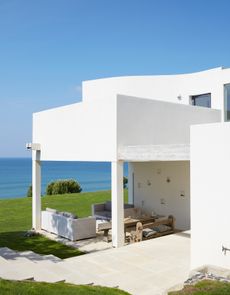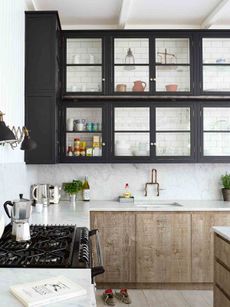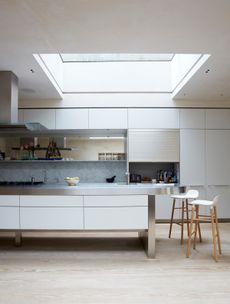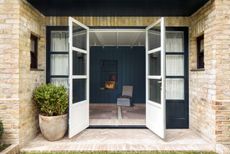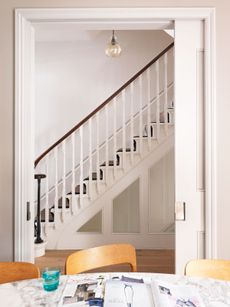Nose Around A Tudor-style Home With A Modern-Country Interior
Don't be fooled by the shiplap walls, barn-style ceilings, and wood panelled home office; this modern family home beautifully balances tradition with modern ideas – including a home bar and seriously swanky separate wine room.
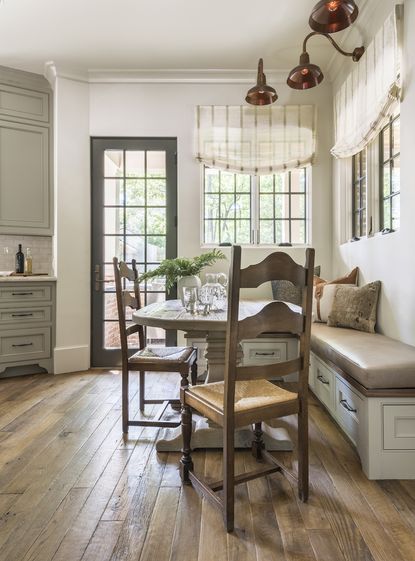

Read Also:Design Project: A Fun & Playful Family Home With Elegant Grown Up Spaces
PROPERTY
Nestled among mature oak trees, this sprawling 8,000-square-foot Tudor-style modern home has been fully reimagined and restored by interior designer Marie Flanigan. With a reclaimed brick façade, rich interior architectural detailing, and design selections lush with antique furnishings, lighting, and textiles, it's a celebration of country style and tradition – but it packs in plenty of modern touches too...



Read Also: A modern family home in Houston
LIVING ROOM
The living room serves as the home’s crown jewel with handcrafted custom and antique fixtures, a salvaged wood ceiling, and historic French stone wall from Chateau Domingue.

A Persian rug, 19th-century framed mirror, and Kevin Gillentine painting contribute to the found nature of this open concept living space.


Read Also: A New York Brownstone Townhouse With A Light, Open-Plan Interior
KITCHEN
Steps away, copper and iron accents lend warmth in the kitchen and breakfast room.

Read Also: Striking And Stylish White Kitchen Ideas
A hand carved limestone hood surround, hammered copper sink, and muted colour palette feel light and refreshing against the surrounding outdoor view.
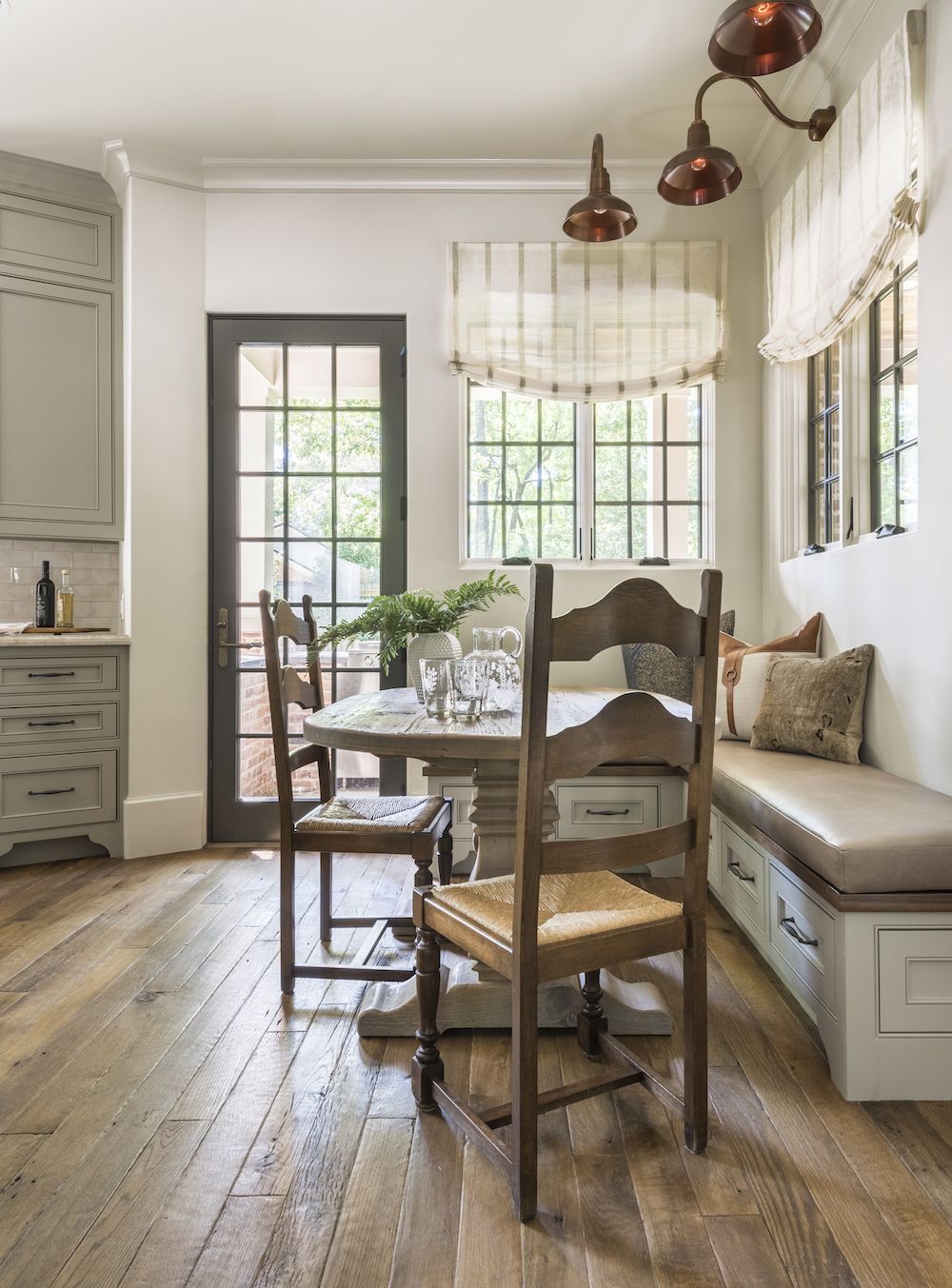
Read Also:Neutral & Relaxed Dining Space Ideas
TERRACE
The kitchen opens out onto this terrace with a covered outdoor dining area. A ceiling fan makes sure this space feels cool even on the hottest summer day.

Read Also:48 Stylish Garden Patio Ideas
UTILITY ROOM
There's a separate utility room with pantry and laundry area. A deep sink is perfect for potting plants or arranging flowers in vases.

Read Also:Pantry Ideas: Dreamy Kitchen Pantries
DINING ROOM
Light floods through double French doors in the dining room, highlighting seating for eight.

Read Also:Statement Dining Room Lighting Ideas
WINE ROOM
The dining room also has access to a wine room with a petrified wood splash back.

HOME BAR
Next to the wine room there's a home bar areathat boasts custom walnut cabinetry and onyx finishes.

Read Also:Cool and Stylish Home Bar Ideas
STUDY
Wood panelled walls lend a more old-world touch to this masculine office space.
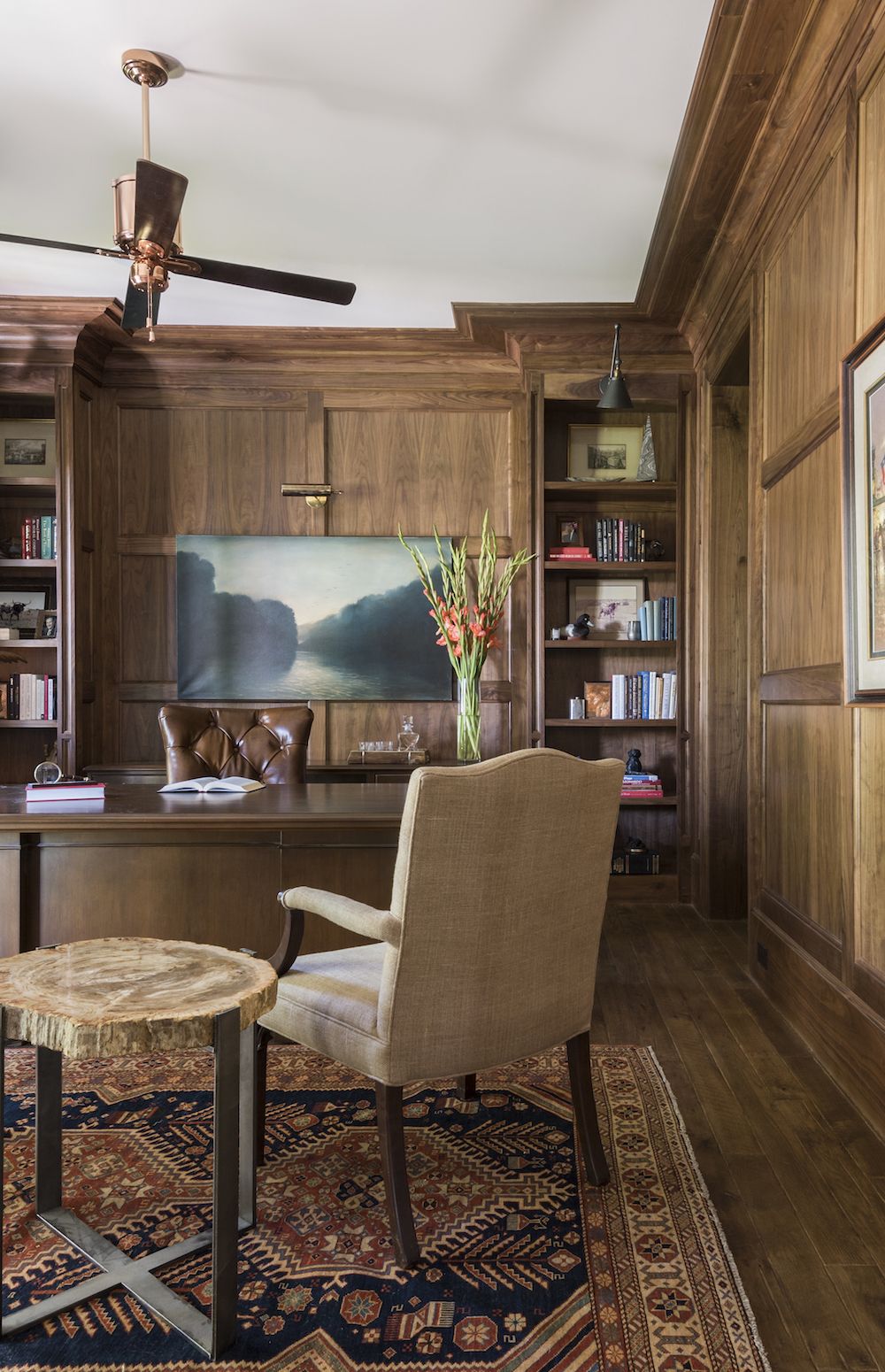
Read Also:Stylish Study Ideas & Dreamy Home Offices
HOMEWORK NOOK
There's an extra desk space that makes the most of an under-stair alcove.

Read Also:Stylish Homework Nooks & Home Offices For Kids
CLOAKROOM
Hague Blue plaster walls and a reclaimed vanity create an elegant look in the cloakroom.

The brass taps and sink give the vintage vanity table a modern update.

Read Also:Cloakroom And Powder Room Ideas
GIRL'S ROOM
The girl's room at the top of the house boasts a sophisticated sense of whimsy.

A built-in bed makes the most of an awkward alcove nook. The bed features trundle drawers for hidden storage. Scalloped bedding adds a pretty touch to this girly scheme.

Read Also:Gorgeous Girls' Bedroom Ideas
A desk area uses up the alcove space opposite the bed. A framed artwork and wall light make this space feel very elegant and grown-up for a homework nook.

PLAY ROOM
There's a separate family room and play room. The window seat features drawers for hiding toys away, and there's basket storage too for on the book shelves.

Read Also:Stylish Kids' Storage Ideas
HALLWAY
The hallway to the master bedroom is lined with art and wood furniture. Furniture is aged and full of character, yet is still a world away from the dated lacquered wood antiques you'll find in old fashioned homes.

MASTER BEDROOM
Walnut detailing continues in the master suite. Luxurious fabrics lend warmth and texture while Gregorius Pineo table lamps illuminate the 19th-century mirror that crowns a custom upholstered bed.



Read Also:Fabulous Four Poster Beds for modern bedrooms
A seating area with curated French double caned daybed and a stone coffee table stands directly across from the master bathroom.

DRESSING ROOM
The bedroom features hand-carved doors that lead to separate his-and-her wardrobes.

Read Also:Dressing Room Ideas
BATHROOM
A spa-inspired bathroom retreat is entirely covered in 3.5-inch shiplap.

Galerie de Lampes sconces shine down on the custom walnut vanity, Calacatta marble finishes, and unlacquered brass accents below.

Read Also:Explore A Historic Farmhouse In Provence With Modern Rustic Interiors
Be The First To Know
The Livingetc newsletter is your shortcut to the now and the next in home design. Subscribe today to receive a stunning free 200-page book of the best homes from around the world.
Lotte is the Digital Editor for Livingetc, and has been with the website since its launch. She has a background in online journalism and writing for SEO, with previous editor roles at Good Living, Good Housekeeping, Country & Townhouse, and BBC Good Food among others, as well as her own successful interiors blog. When she's not busy writing or tracking analytics, she's doing up houses, two of which have features in interior design magazines. She's just finished doing up her house in Wimbledon, and is eyeing up Bath for her next project.
-
 These 12 Best Table Lamps for Your Desk — Perfect Glows for a Creative Home Office
These 12 Best Table Lamps for Your Desk — Perfect Glows for a Creative Home OfficeThe best table lamps for your desk is have a soft, targeted glow. Elevate your WFH set-up with these stylish picks endorsed by Style Editor Brigid Kennedy
By Brigid Kennedy Published
-
 The Nespresso VertuoPlus is 30% Off for President's Day, and it's Kim Kardashian's Coffee Maker of Choice
The Nespresso VertuoPlus is 30% Off for President's Day, and it's Kim Kardashian's Coffee Maker of ChoiceThis sleek and stylish coffee maker was spotted in Kim's home bar, and you can currently save $60 if you buy yours from Amazon
By Lilith Hudson Published
-
 Tour a mid-century house in Philadelphia with a modern take on Mad Men style
Tour a mid-century house in Philadelphia with a modern take on Mad Men styleThis mid-century house in Philadelphia is a modern take on mid-century design and the perfect backdrop for this enviable collection of art and objects
By Livingetc Last updated
-
 This modern Edwardian house in Melbourne is small but mighty
This modern Edwardian house in Melbourne is small but mightyIt may be small, but thanks to its ingenious design, this Edwardian house in Melbourne makes family living a breeze
By Livingetc Last updated
-
 Old meets new in this apartment in New York's East Village - a former community centre built in 1860
Old meets new in this apartment in New York's East Village - a former community centre built in 1860The owner of this loft-style apartment in New York's East Village mixes ancient and modern with timeworn pieces, design classics and his own abstract art...
By Livingetc Last updated
-
 Explore this super-contemporary coastal house in Cornwall
Explore this super-contemporary coastal house in CornwallThis coastal house in Cornwall is all about drinking in the uninterrupted views of nature at its most raw, most pure…
By Livingetc Last updated
-
 Explore this spacious detached 1900s house in southeast London with stylish modern interiors
Explore this spacious detached 1900s house in southeast London with stylish modern interiorsEdgy textures, luxe materials and a mix of vintage and bargain buys transformed a blank detached 1900s house in southeast London into a home full of personality.
By Livingetc Last updated
-
 This large house in west London is minimal yet playful
This large house in west London is minimal yet playfulA firefighter’s pole in the kitchen and a slide down the stairs? This house in west London proves minimalism can also be fun.
By Livingetc Last updated
-
 Inside A Clever Garden Room That Doubles As A Chic Guest House
Inside A Clever Garden Room That Doubles As A Chic Guest HouseThis striking garden room design incorporates a sleeping area, kitchenette, loo and shower, as well as plenty of storage space, making it ideal as both a self-contained guest house or a restful retreat to escape to.
By Lotte Brouwer Published
-
 This light and bright Victorian terrace in west London is relaxed yet stylish
This light and bright Victorian terrace in west London is relaxed yet stylishThis chic Victorian terrace in west London is full of clever ideas that allow it to evolve.
By Livingetc Last updated
