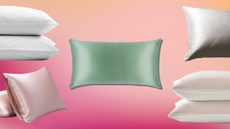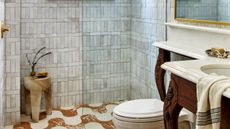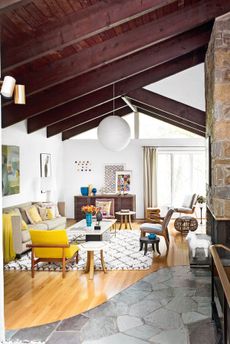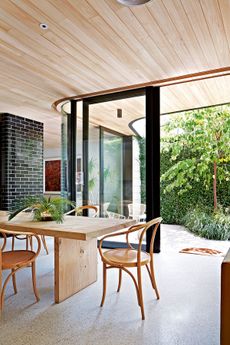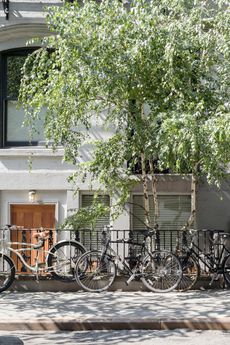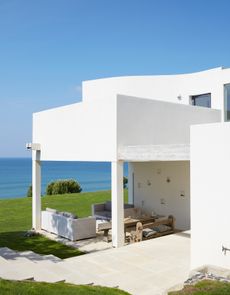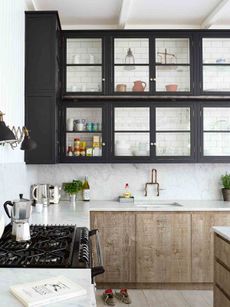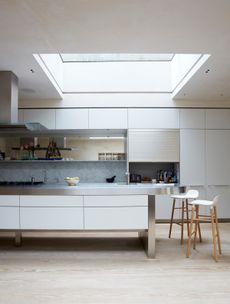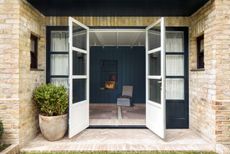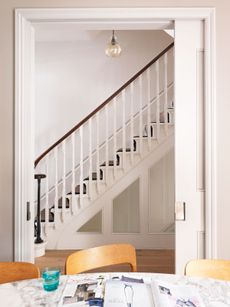Explore A Fun & Playful Family Home With Elegant Grown Up Spaces
Forget about the cool kids' bedrooms (this house has plenty), this home has many family-friendly spaces, including a play room, games room, hideout den – with round windows for throwing rock-shaped pillows out of – and even a separate kids' home office for doing homework in. Jealous? Us?
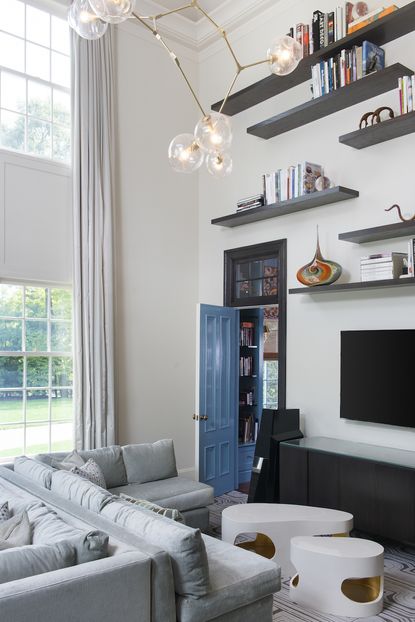

PROPERTY
This expansive family-friendly modern home in Newton, Massachusetts, incorporates elegant grown-up spaces (hello his & hers dressing rooms, chic home bar and formal living rooms) with enviably fun kids spaces that include a play room, hideout den, games room, and even an interior-designed kids' home office for doing homework in.
Designed by Elizabeth Georgantas, queen of family-friendly interiors (her other projects include this jaw-dropping holiday home with a slide/chute spiralling through the middle of it, and a built-in garage for toy cars at the top of the stairs), this elegant family home was designed with kids in mind.

Read Also: Explore a West Sussex modern country house with playful interiors
KITCHEN
A large white kitchen features floor-to-ceiling cabinetry, the taller cupboards accessed via a sleek, modern ladder.

Read Also:Trending: Ladder Ideas For Every Room
Black kitchen island pendants punctuate the all-white palette.

Read Also:Stylish kitchen island pendant ideas
The kitchen island doubles as a breakfast bar. A large doorway leads into the adjoining family room.

Read Also:35 Strikingly Stylish Kitchen Breakfast Bar Ideas
FAMILY ROOM
The family room looks very elegant for being a family-friendly space. A cluster of sofas face away from each other, creating a separate zone for watching TV.

Read Also:Design Project: A Strikingly Playful, Modern Country Home in Petworth, West Sussex
Two rooms on top of each other were knocked into one double-height space, with double-height windows and shelves that are playfully designed so high up that they're completely out of reach.

The family room connects various different spaces; one door leads into a smart home office, while open doorways lead into the kitchen and the hallway.

Read Also:Design Project: A Playful House in Martha's Vineyard, with a slide twisting through the middle
LIVING ROOM
There's also a more formal living room for entertaining, with a grand piano.

The room is elegant and calm, with spread out, well thought-out furnishings and a soft rug.

Read Also:Design Project: A Strikingly Colourful Family Home Designed By Novogratz
HOME BAR
There's a striking built-in home bar with blue cabinetry, a wine fridge and a smaller fridge for beers and soft drinks.

Read Also:Cool and Stylish Home Bar Ideas
DINING ROOM
The dining room has a more traditional look, with dark wood panelling and vintage-inspired wallpaper.

Read Also:Gorgeous Wallpapered Dining Rooms
The wallpapered ceiling gives it a more modern edge.

Read Also:Ceiling Decorating Ideas
CLOAKROOM
A custom de Gournay monkey wallpaper sets the tone for the cloakroom.

Read Also:Bathrooms and Cloakroom Wallpaper Ideas
BOOT ROOM
Aside from various utility spaces there's also a boot room, where coats, shoes, bags and outdoor accessories are stored.

Read Also:Chic Utility Room, Scullery and Laundry Room Ideas
OFFICE
A smart home office features wall-to-wall shelving with a built-in window seat for reading. The blue palette keeps the mood light and cheerful.

Read Also:Stylish Study Ideas & Dreamy Home Offices
The walls – including the backs of the shelves – are wallpapered with a Thibaut grasscloth for a chic look. A built-in pin board is perfect for putting up drawings and classwork.

KIDS OFFICE
Aside from the homework nook in the home office pictured above, the kids have a separate kids' office too, with wall-to-wall shelving and storage, plus a tall white board and pin board hidden behind the door, with a roll of paper for art projects.

Read Also:Stylish Homework Nooks & Home Offices For Kids
A table in the centre is perfect for doing arts and crafts.

There's a computer area set up for the kids too.

PLAYROOM
In the play room nearby there's more desk space - this time set up for doing puzzles or playing with lego. A wall of lego mats provides a canvas for lego-art.

Read Also:Wonderfully Fun Kids Play Room Ideas
Built-in storage on both sides is given a fun twist, with sloped cupboards that create un-even shelves for toys.

There's built in window seats, plus a comfy corner sofa, ottoman and tub chairs for lounging and watching TV.

Read Also:Stylish Kids' Storage Ideas
The wall surrounding the TV is decorated with scarves of sport teams, collected from sporting events.

This room leads through to a cool hide-out den, with round windows designed for climbing through – or throwing rock-shaped pillows through.

Read Also:10 Modern Treehouses To Inspire Your Next Garden Project
The den makes the most of an awkward-shaped alcove. It's wallpapered in a photo-realistic forest print from Numerart.

There's also a separate games room area.

Read Also:Explore a Georgian country mansion with a bowling alley and games room
PLAYROOM POWDER ROOM
The playroom has its own cloakroom, wallpapered with a book cover print.

LANDING
Out on the landing there's more storage for kids' stuff, plus book shelves with kids' books that they can share and swap.

Read Also:Chic & Stylish bookshelf, bookcase and library ideas
BOYS BEDROOM
The boy's bedroom features an orange and blue palette. The built-in bunk bed is designed for one, with a seating area and desk space underneath.

Read Also:Boys' bedroom ideas
The seating area pulls out as a daybed, or as an extra bed for sleepovers.

The zig-zag storage is bespoke. There's a cosy reclining chair near the window that's perfect for curling up with a book.

Read Also:Fun Ideas for Cool Kids' Bedrooms
GIRLS BEDROOM
The girls share a bedroom with a pink and orange scheme. Built-in shelves at the head ends are ideal for books and soft toys.

Read Also:Sharing Kids Room Ideas
The girls have separate chests of drawers, but positioned side by side.

Read Also:Gorgeous Girls' Bedroom Ideas
KIDS BATHROOM
The kids share this fun blue bathroom, with separate sinks for brushing their teeth at the same time.

Read Also:His And Hers Double Bathroom Basin Ideas
MASTER BEDROOM
The master bedroom features a blush and creme scheme, and has its own sitting area.

Read Also:Bedroom Wallpaper Ideas
A minimalist, metal four poster creates a modern, elegant look.

Read Also:Fabulous Four Poster Beds for modern bedrooms
HER DRESSING ROOM
The couple have separate dressing rooms, each with their own colour scheme and design.

Read Also:Dressing Room Ideas
The wife's dressing room has its own sitting room, with curved seating upholstered to match the velvety rug in the wardrobe.

HIS DRESSING ROOM
The husband's dressing room carries a more masculine look, with walnut woods.

BATHROOM
A blue-tiled bathroom features his 'n' hers sinks, a generously large walk-in shower, and funky tiled floors.

Read Also:Beautiful Bathroom Tile Ideas
The walk-in shower has separate rain shower heads for joint showering.

Read Also:Stunning Shower Room Ideas
Be The First To Know
The Livingetc newsletter is your shortcut to the now and the next in home design. Subscribe today to receive a stunning free 200-page book of the best homes from around the world.
Lotte is the Digital Editor for Livingetc, and has been with the website since its launch. She has a background in online journalism and writing for SEO, with previous editor roles at Good Living, Good Housekeeping, Country & Townhouse, and BBC Good Food among others, as well as her own successful interiors blog. When she's not busy writing or tracking analytics, she's doing up houses, two of which have features in interior design magazines. She's just finished doing up her house in Wimbledon, and is eyeing up Bath for her next project.
-
 What are the Most Comfortable Pillowcases? From Temperature Regulating to the Best for Your Skin
What are the Most Comfortable Pillowcases? From Temperature Regulating to the Best for Your SkinWhen you're looking for comfort in your pillowcases, material matters. These are the best you can buy
By Faaizah Shah Published
-
 5 Simple, but Genius Bathroom Layout Tricks That Will Make Your Space Work so Much Harder
5 Simple, but Genius Bathroom Layout Tricks That Will Make Your Space Work so Much HarderSmall switches to how you lay out your bathroom that help make the most of a small space
By Luke Arthur Wells Published
-
 Tour a mid-century house in Philadelphia with a modern take on Mad Men style
Tour a mid-century house in Philadelphia with a modern take on Mad Men styleThis mid-century house in Philadelphia is a modern take on mid-century design and the perfect backdrop for this enviable collection of art and objects
By Livingetc Last updated
-
 This modern Edwardian house in Melbourne is small but mighty
This modern Edwardian house in Melbourne is small but mightyIt may be small, but thanks to its ingenious design, this Edwardian house in Melbourne makes family living a breeze
By Livingetc Last updated
-
 Old meets new in this apartment in New York's East Village - a former community centre built in 1860
Old meets new in this apartment in New York's East Village - a former community centre built in 1860The owner of this loft-style apartment in New York's East Village mixes ancient and modern with timeworn pieces, design classics and his own abstract art...
By Livingetc Last updated
-
 Explore this super-contemporary coastal house in Cornwall
Explore this super-contemporary coastal house in CornwallThis coastal house in Cornwall is all about drinking in the uninterrupted views of nature at its most raw, most pure…
By Livingetc Last updated
-
 Explore this spacious detached 1900s house in southeast London with stylish modern interiors
Explore this spacious detached 1900s house in southeast London with stylish modern interiorsEdgy textures, luxe materials and a mix of vintage and bargain buys transformed a blank detached 1900s house in southeast London into a home full of personality.
By Livingetc Last updated
-
 This large house in west London is minimal yet playful
This large house in west London is minimal yet playfulA firefighter’s pole in the kitchen and a slide down the stairs? This house in west London proves minimalism can also be fun.
By Livingetc Last updated
-
 Inside A Clever Garden Room That Doubles As A Chic Guest House
Inside A Clever Garden Room That Doubles As A Chic Guest HouseThis striking garden room design incorporates a sleeping area, kitchenette, loo and shower, as well as plenty of storage space, making it ideal as both a self-contained guest house or a restful retreat to escape to.
By Lotte Brouwer Published
-
 This light and bright Victorian terrace in west London is relaxed yet stylish
This light and bright Victorian terrace in west London is relaxed yet stylishThis chic Victorian terrace in west London is full of clever ideas that allow it to evolve.
By Livingetc Last updated
