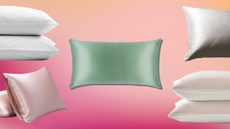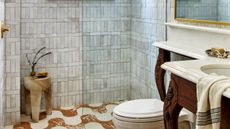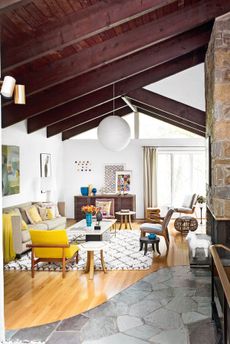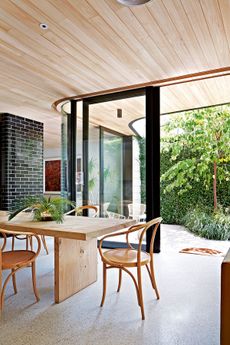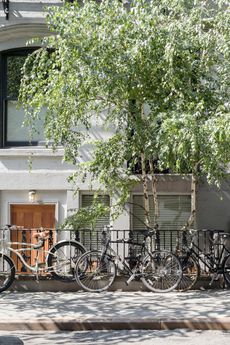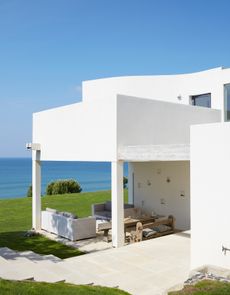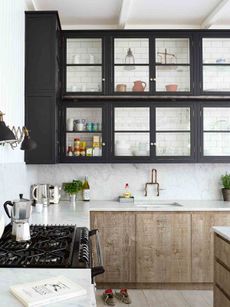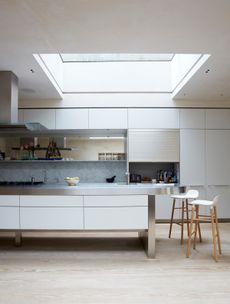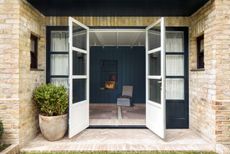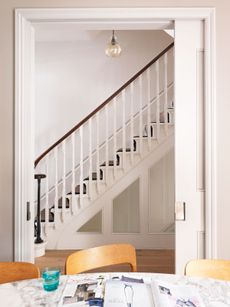Inside a surfer's modern and minimalist beach-front cabin in New Zealand
This minimalistic and unfussy cabin provides a restful weekend retreat in New Zealand's native forest, with steps leading down straight to Karekare beach below...


See Also:Explore An Ultra-Modern House On The Hill In Hobart, Australia
THE PROPERTY
This efficient and deceptively simple weekend modern home is hidden up a zig-zag stairway in the dense, native forest of New Zealand's Waitakere Ranges, which roll down to the black-sand surf beaches below. It was designed by Stevens Lawson Architects in collaboration with artist, creative director and surfer Dean Poole for his own family.
The beach-front cabinwas born out of a desire to connect with the natural landscape and provide Dean Poole and his family with an “authentic New Zealand experience”, a goal that has been successfully executed in every corner of the project.


See Also:Explore A Modern Lakeside Cabin In Washington
LIVING AREA
The entire lower level is devoted to an open-plan kitchen, living and dining space in which the family can enjoy spending time together while looking out of the floor-to-ceiling windows to the expansive native bush just outside.

The room is wrapped top-to-toe in wood, creating a warm glow and making this a very cosy, snug space.

See Also:Inside A modern, private holiday home in the mountains with floor to ceiling glass walls
KITCHEN
The plywood-lined living space is accented only with black, from the kitchen island’s worktop to the built-in oven, providing dimension while allowing the natural woodgrain seen throughout to take centre stage.

The kitchen island incorporates a hob and the sink, and the island is completely open from all sides, with plumbing running through its centre. The shelf can therefore be used for pan storage, but it also makes a feature out of the plumbing, and allows for the eye to travel through the island so it's not so much of an obstacle or lump interrupting the space.

See Also:Wood Kitchen Ideas
To perfectly complement the architecture’s intentional simplicity, Dean took on the role of designing the kitchen himself. Having worked with Fisher & Paykel over many years in his role as creative director for a design studio, the New Zealand brand’s offering of sleek and contemporary appliances were the obvious choice for this pared-back project.

With this space, Dean wanted the kitchen to act as a workshop, with products that facilitated the needs of everyday life and no more, exemplifying an ‘enough is enough’ design ethos. The three freestanding timber cabinets incorporate storage, a fridge and freezer, a washer and dryer, and a Fisher & Paykel's integrated DishDrawer™, which removes the discomfort of loading and unloading a conventional dishwasher, with the pyrolytic, self-cleaning oven found just above.

See Also:Inside A Modern Mountain Home In Utah
The result is a very streamlined look, with appliances neatly hidden behind wood surfaces.

TERRACE
The kitchen leads through to a terrace space, boasting lush mountainous views.


See Also:Balcony Ideas To Make The Most Of A Small Balcony
STAIRCASE
The staircase is hidden in a wooden box, barely noticeable next to the kitchen cabinets. A door opens to reveal the start of a wood staircase that curves around the corner and up to the top floor.

See Also:Stunning Statement Staircase Ideas
KIDS ROOM
Upstairs, a long, narrow room provided the opportunity of two single beds in a line at one end, leaving floor space to the right of them. The built-in beds are stacked on top of two rows of drawer storage underneath. A small step allows children to see out of the window, and to climb onto the tall beds.

See Also:Stylish Kids' Storage Ideas andGenius Small Bedroom Ideas That Max Out On Style
MASTER BEDROOM
The master bedroom is impressively minimal; the bed frame's design is clever and simple, the bedside tables are unfussy – there are no drawers or books or table lamps here – and the ceiling pendant is but a lightbulb hanging on a string. There is nothing to distract from the views outside.

Doors completely open up to reveal a private balcony.

See Also:This James-Bond style mountain home features a private ski resort and indoor climbing wall
BATHROOM
The family bathroom may be compact in size, but it still manages to pack in cool design features, from the slatted wood flooring to the freestanding basin with space-saving side shelf, and the extra tall tub with a wood head rest, and the tap coming out from the floor. A window ledge provides enough surface for shampoo & conditioner, but the room is otherwise uninterrupted by shelves or storage.

Be The First To Know
The Livingetc newsletter is your shortcut to the now and the next in home design. Subscribe today to receive a stunning free 200-page book of the best homes from around the world.
Lotte is the Digital Editor for Livingetc, and has been with the website since its launch. She has a background in online journalism and writing for SEO, with previous editor roles at Good Living, Good Housekeeping, Country & Townhouse, and BBC Good Food among others, as well as her own successful interiors blog. When she's not busy writing or tracking analytics, she's doing up houses, two of which have features in interior design magazines. She's just finished doing up her house in Wimbledon, and is eyeing up Bath for her next project.
-
 What are the Most Comfortable Pillowcases? From Temperature Regulating to the Best for Your Skin
What are the Most Comfortable Pillowcases? From Temperature Regulating to the Best for Your SkinWhen you're looking for comfort in your pillowcases, material matters. These are the best you can buy
By Faaizah Shah Published
-
 5 Simple, but Genius Bathroom Layout Tricks That Will Make Your Space Work so Much Harder
5 Simple, but Genius Bathroom Layout Tricks That Will Make Your Space Work so Much HarderSmall switches to how you lay out your bathroom that help make the most of a small space
By Luke Arthur Wells Published
-
 Tour a mid-century house in Philadelphia with a modern take on Mad Men style
Tour a mid-century house in Philadelphia with a modern take on Mad Men styleThis mid-century house in Philadelphia is a modern take on mid-century design and the perfect backdrop for this enviable collection of art and objects
By Livingetc Last updated
-
 This modern Edwardian house in Melbourne is small but mighty
This modern Edwardian house in Melbourne is small but mightyIt may be small, but thanks to its ingenious design, this Edwardian house in Melbourne makes family living a breeze
By Livingetc Last updated
-
 Old meets new in this apartment in New York's East Village - a former community centre built in 1860
Old meets new in this apartment in New York's East Village - a former community centre built in 1860The owner of this loft-style apartment in New York's East Village mixes ancient and modern with timeworn pieces, design classics and his own abstract art...
By Livingetc Last updated
-
 Explore this super-contemporary coastal house in Cornwall
Explore this super-contemporary coastal house in CornwallThis coastal house in Cornwall is all about drinking in the uninterrupted views of nature at its most raw, most pure…
By Livingetc Last updated
-
 Explore this spacious detached 1900s house in southeast London with stylish modern interiors
Explore this spacious detached 1900s house in southeast London with stylish modern interiorsEdgy textures, luxe materials and a mix of vintage and bargain buys transformed a blank detached 1900s house in southeast London into a home full of personality.
By Livingetc Last updated
-
 This large house in west London is minimal yet playful
This large house in west London is minimal yet playfulA firefighter’s pole in the kitchen and a slide down the stairs? This house in west London proves minimalism can also be fun.
By Livingetc Last updated
-
 Inside A Clever Garden Room That Doubles As A Chic Guest House
Inside A Clever Garden Room That Doubles As A Chic Guest HouseThis striking garden room design incorporates a sleeping area, kitchenette, loo and shower, as well as plenty of storage space, making it ideal as both a self-contained guest house or a restful retreat to escape to.
By Lotte Brouwer Published
-
 This light and bright Victorian terrace in west London is relaxed yet stylish
This light and bright Victorian terrace in west London is relaxed yet stylishThis chic Victorian terrace in west London is full of clever ideas that allow it to evolve.
By Livingetc Last updated
