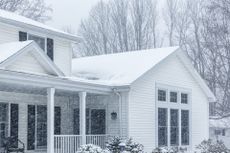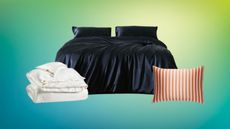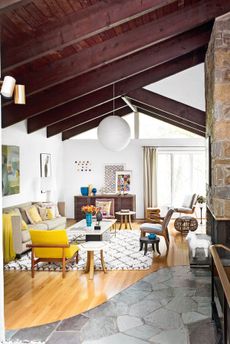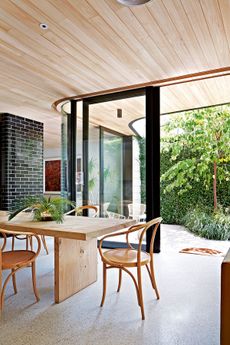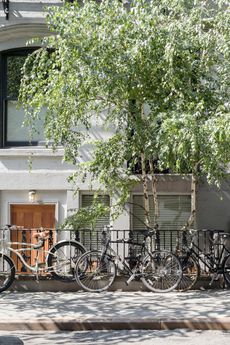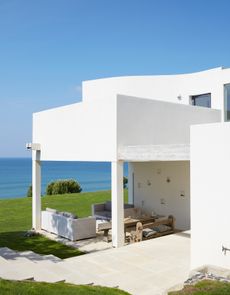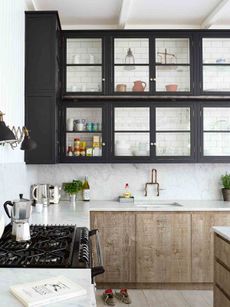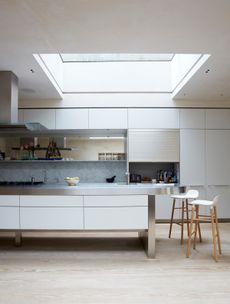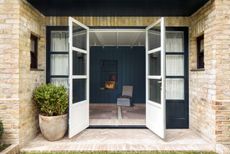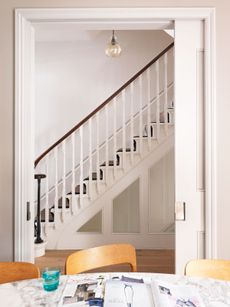See a modern, private holiday home in the mountains with floor to ceiling glass walls
This stunning, custom-built mountain home acts as a holiday home – both a summer getaway and winter ski retreat. The impressive structure features floor to ceiling glass walls and windows to make the most of the views over Lake Tahoe, while inside acts as a showcase for the family's enviable art collection...
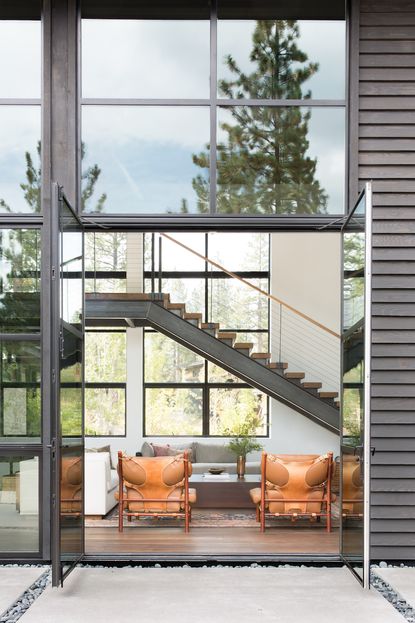

PROPERTY
Located within Lake Tahoe's Martis Camp enclave, this stunning, custom-built modern home in the mountains acts as a summer getaway and winter ski retreat for a San Francisco couple and their two daughters. The impressive structure features floor to ceiling glass walls and windows to make the most of the views over Lake Tahoe, while inside acts as a showcase for the family's prodigious art collection, which includes pieces by Kiki Smith, Louise Bourgeois and Ed Ruscha.
Inside, there's a stunning double height great room with a mezzanine wraparound balcony, a separate media room/snug, an open-plan kitchen and dining room, an enviable master suite, elegant guest bedroom and compact but chic built-in bunk bed room too. The home also includes a separate art studio, a screened porch with a wood burning stove, and a stainless steel hot tub.
The interiors are designed by ABD Studio, who worked closely together with the couple in order to showcase their private art collection in the best way. ABD Studio created a cohesive feel throughout, with a restrained approach to a modern farmhouse aesthetic. The result is a perfect balance of custom furniture, vintage finds from all over the world and the homeowner's expansive personal art collection.
See Also: Explore An Absolutely Stunning Home in Sonoma's Wine Country
ENTRANCE
Situated between the lake and the historic town of Truckee, California, the site is right next to the Tahoe National Forest and offers sweeping views of the Carson Range Mountains to the north and west. The exterior is made from black-stained wood cladding and stone, with a metal roof.

See Also: Explore An Art-Filled Home With Enviable Outdoor Terraces
Guests are welcomed at front door by custom Urban Electric Company open-flame gas lanterns. Once inside, there's a handy boot room with plenty of storage for coats, shoes and outdoor accessories.

See Also: Chic Hallway Ideas That Make An Entrance
LIVING ROOM
Floor to ceiling steel windows within the main Great Room create an airy transparency connecting you to the surrounding wilderness.

The mezzanine wrap-around balcony connects to the upstairs bedroom, and features a desk space.

The interiors feature a thoughtful mix of custom, retail and vintage furniture, lighting and rugs. The materials and colour palette underscore the owners’ modernist leanings.

See Also:Vintage, Colourful and Eclectic Pieces Bring This Historic Townhouse To Life
SNUG
The wife is both an artist and avid art collector and the home features pieces by Richard Misrach, Tim McKinley, Kiki Smith, Sarah Sze, Luke Butler, Robert Mangold, Kenneth Noland, Louise Bourgeois, Mary Shaffer, Ed Ruscha, Jockum Nordstrom and David Nash, as well as custom commissioned pieces by Margo Wolowiec and James Surls.

Wood-clad walls make this a warm and cosy snug for watching TV in.

See Also:This Former London Hospital Is Transformed Into A Cavernous Family Home
DINING ROOM
A large photograph by Richard Misrach adds drama to the dining space, and is a nod to the home's location near Lake Tahoe.

An oversized rug grounds and defines the dining area in the open-plan space.

See Also:Statement Dining Room Lighting Ideas
KITCHEN
A black kitchen with wood countertops punctuates the white space, complementing the steel-framed windows.

A breakfast area with built-in seating offers a cosy spot for a morning coffee.

See Also:Cool Black Kitchen Ideas
UTILITY ROOM
There's a separate utility room too, with a sliding barn door and a predominantly white colour palette, including white painted ship-lap ceiling, and white grouting that's barely visible between the white metro tiles. Wood countertops and shelving add warmth.

See Also:Chic Utility Room, Boot Room and Laundry Room Ideas
BUNK ROOM
ABD Studio made a chic and elegant bunk bed room for the daughters.

See Also:Sharing Kids Room Ideas andSmall Bedroom Ideas
GUEST BATHROOM
His 'n' hers basins give the daughters plenty of space for getting ready.

See Also:His And Hers Double Bathroom Basin Ideas
GUEST BEDROOM
The guest bedroom features a built-in bookcase framing the bed. Space was left above the headboard for hanging a tapestry.
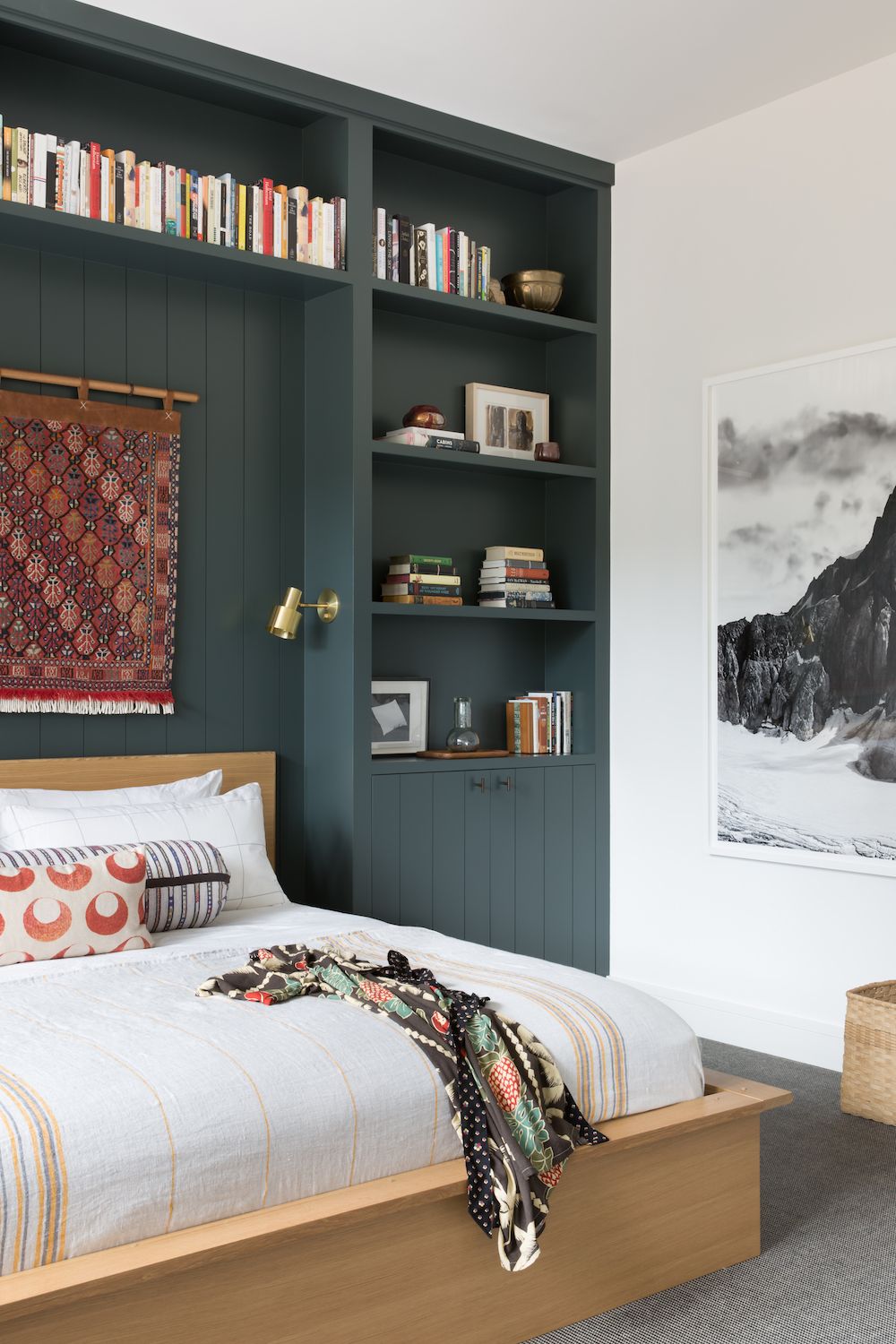
See Also:Dramatic Dark Bedroom Ideas
MASTER BEDROOM
The master bedroom showcases a James Surls artwork above the bed, and an upholstered headboard with floating drawer-shelves.

See Also:Striking Statement Headboard Ideas
MASTER BATH
The bedroom continues into a generous master bathroom space, with warm wood flooring. A plastered wall (instead of tiled) also gives this space a warm and cosy atmosphere.


See Also:30 stunning ensuite bathroom ideas
TERRACE
A wide, generous terrace at the back of the property gives stunning views of the surrounding pines.

See Also:50 Stylish Garden Patio Ideas
Photography: Suzanna Scott
Architect: Clare Walton
Interior Design: ABD Studio
Contractor: Jim Morrison Construction
Be The First To Know
The Livingetc newsletter is your shortcut to the now and the next in home design. Subscribe today to receive a stunning free 200-page book of the best homes from around the world.
Lotte is the Digital Editor for Livingetc, and has been with the website since its launch. She has a background in online journalism and writing for SEO, with previous editor roles at Good Living, Good Housekeeping, Country & Townhouse, and BBC Good Food among others, as well as her own successful interiors blog. When she's not busy writing or tracking analytics, she's doing up houses, two of which have features in interior design magazines. She's just finished doing up her house in Wimbledon, and is eyeing up Bath for her next project.
-
 How to Thaw a Frozen Pipe — Learn Everything You Need to Know in 5 Minutes With This Guide
How to Thaw a Frozen Pipe — Learn Everything You Need to Know in 5 Minutes With This GuideWinter storm caught you off guard? We asked an expert — just how do you thaw a frozen pipe?
By Hugh Metcalf Published
-
 The 12 Very Best Silk Bedding Pieces — As Our Style Editor Says: 'It's What Dreams Are Made Of!'
The 12 Very Best Silk Bedding Pieces — As Our Style Editor Says: 'It's What Dreams Are Made Of!'Slumber in lustrous luxury with the very best silk bedding sheets, duvets, pillowcases, and more — your sleep score will thank us later
By Julia Demer Published
-
 Tour a mid-century house in Philadelphia with a modern take on Mad Men style
Tour a mid-century house in Philadelphia with a modern take on Mad Men styleThis mid-century house in Philadelphia is a modern take on mid-century design and the perfect backdrop for this enviable collection of art and objects
By Livingetc Last updated
-
 This modern Edwardian house in Melbourne is small but mighty
This modern Edwardian house in Melbourne is small but mightyIt may be small, but thanks to its ingenious design, this Edwardian house in Melbourne makes family living a breeze
By Livingetc Last updated
-
 Old meets new in this apartment in New York's East Village - a former community centre built in 1860
Old meets new in this apartment in New York's East Village - a former community centre built in 1860The owner of this loft-style apartment in New York's East Village mixes ancient and modern with timeworn pieces, design classics and his own abstract art...
By Livingetc Last updated
-
 Explore this super-contemporary coastal house in Cornwall
Explore this super-contemporary coastal house in CornwallThis coastal house in Cornwall is all about drinking in the uninterrupted views of nature at its most raw, most pure…
By Livingetc Last updated
-
 Explore this spacious detached 1900s house in southeast London with stylish modern interiors
Explore this spacious detached 1900s house in southeast London with stylish modern interiorsEdgy textures, luxe materials and a mix of vintage and bargain buys transformed a blank detached 1900s house in southeast London into a home full of personality.
By Livingetc Last updated
-
 This large house in west London is minimal yet playful
This large house in west London is minimal yet playfulA firefighter’s pole in the kitchen and a slide down the stairs? This house in west London proves minimalism can also be fun.
By Livingetc Last updated
-
 Inside A Clever Garden Room That Doubles As A Chic Guest House
Inside A Clever Garden Room That Doubles As A Chic Guest HouseThis striking garden room design incorporates a sleeping area, kitchenette, loo and shower, as well as plenty of storage space, making it ideal as both a self-contained guest house or a restful retreat to escape to.
By Lotte Brouwer Published
-
 This light and bright Victorian terrace in west London is relaxed yet stylish
This light and bright Victorian terrace in west London is relaxed yet stylishThis chic Victorian terrace in west London is full of clever ideas that allow it to evolve.
By Livingetc Last updated
