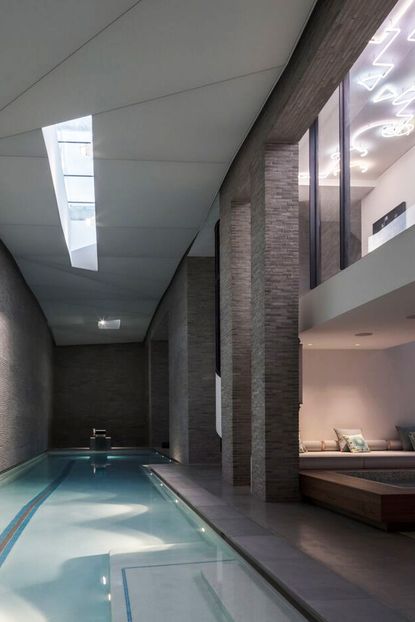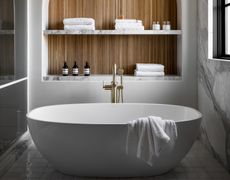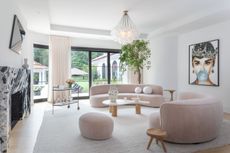See How A Former London Hospital Has Been Transformed Into A Cavernous Family Home
This central London family home boasts lofty proportions – thanks to it being a former Victorian hospital - and an impressively large art collection, a stunning home cinema and a cavernous basement with games room, swimming pool and a mosaic-clad hot tub.


PROPERTY
A former Victorian hospital has been transformed into an expansive modern home. The large open spaces of the original structure provided the perfect backdrop for the family's large contemporary art collection. The property also came with a large private garden, which is unusual for properties in the city of London.
Because of the property's history, the architects, 23+GS/318 Studio, had to be creative with the renovation as many of the walls were protected and needed to remain completely intact. Because of the amount of windows on the outer walls, and a lack of internal walls, the property didn't offer the owners enough wall space to house their large art collection. So the architects plugged a series of discreet new blocks onto the sides of the original building. These are built from handmade Petersen bricks, each connected – and yet dislocated – from the original architecture. They form liminal spaces, and are only attached to the existing architecture and to each other by frameless glass links.


As well as an open plan reception and living area, the architects created a new kitchen and pantry, plus music, craft, TV and garden rooms. The architects also installed a cavernous basement with a swimming pool and diving platform as well as a stunning home cinema.
ENTRANCE
The architects managed to preserve the size of the large rooms without introducing internal walls, which was key to preserving the bones of the original building.


DINING AREA
As it was a former hospital, the rooms were large and open, with not many dividing walls, and these large proportions give this central London property a sense of grandeur. The materials and colour palette were intentionally kept as simple as possible to let the artworks do the talking.
Working in collaboration with art curator Lucy Meakin, the family’s art collection is beautifully incorporated with the architectural design. The art on display is a refreshing mix of famous contemporary pieces that hang alongside works by lesser known emerging artists and cherished family sketches.

KITCHEN
The kitchen design is modern, with a sleek kitchen island and breakfast bar.

STAIRCASE
An important feature of architect Stuart Robertson’s design is the central staircase (pictured top).

By using a large helical open staircase, light can flow from the large rooflight above down into every nook below, allowing natural daylight into the basement. We love how the helical staircase also incorporates a glass slide between levels.

Robertson’s staircase also makes a dramatic sculptural statement which both complements and echoes the contemporary art on show.
BASEMENT
The basement features a heated indoor swimming pool and a chic, mosaic-clad hot tub as well as stylish lounge areas and a games room. Graffiti figures were commissioned for the games room that connects to the pool area. The figures seemingly look into the pool space.

Glass doors and windows, as well as a skylight above the swimming pool allow light to flow down into the basement.

We love the architect's use of glass indoors, providing glimpses from one space into the next.

HOME CINEMA
The home cinema is one floor up, and provides a view into the pool area below through floor-to-ceiling glass window panes.

Be The First To Know
The Livingetc newsletter is your shortcut to the now and the next in home design. Subscribe today to receive a stunning free 200-page book of the best homes from around the world.
Lotte is the Digital Editor for Livingetc, and has been with the website since its launch. She has a background in online journalism and writing for SEO, with previous editor roles at Good Living, Good Housekeeping, Country & Townhouse, and BBC Good Food among others, as well as her own successful interiors blog. When she's not busy writing or tracking analytics, she's doing up houses, two of which have features in interior design magazines. She's just finished doing up her house in Wimbledon, and is eyeing up Bath for her next project.
-
 How to Make a White Bathroom Feel Warm — 5 Tricks Designers Use For a Cozier and More Restful Spaces
How to Make a White Bathroom Feel Warm — 5 Tricks Designers Use For a Cozier and More Restful SpacesGive your all-white bathroom a glow-up with these tips for bringing warmth to the space
By Oonagh Turner Published
-
 5 Habits to Adopt That Will Make Your Home Smell Good All the Time — 'Add Them to Your Routine Today!'
5 Habits to Adopt That Will Make Your Home Smell Good All the Time — 'Add Them to Your Routine Today!'Incorporating these tricks into your maintenance routine will keep every corner of your home smelling fresh and welcoming
By Katie Baxter Published

