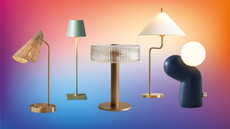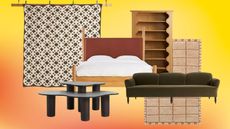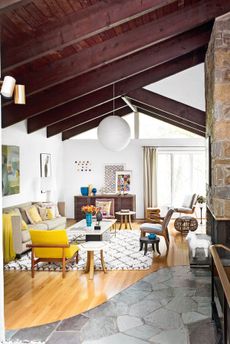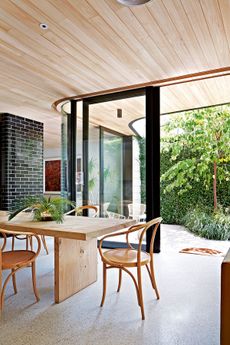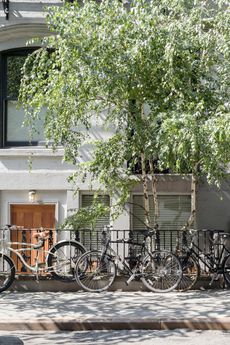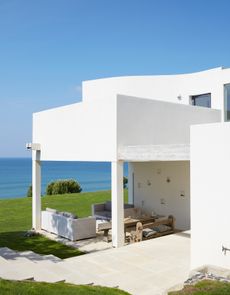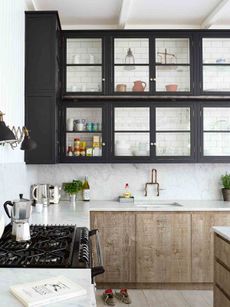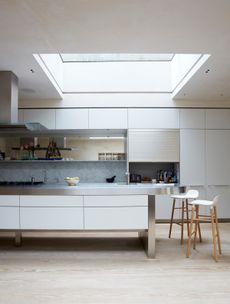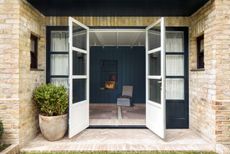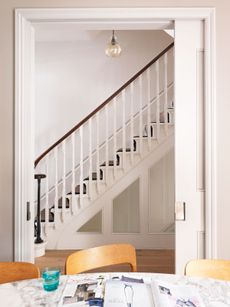A Playful Coastal House in Martha's Vineyard
This coastal home is full of surprises, from a Carsten Holler inspired chute to secret doors, whale shaped seating, stars on the ceiling and even a boat in the playroom.


PROPERTY
A playful modern home in Martha’s Vineyard that strikes the perfect balance between grown-up elegance and imaginative whimsy. Designed by Elizabeth Georgantas of GEORGANTAS Design + Development, there are lots of well thought out details for adults (hello secret room hidden behind pivoting doors), as well as for children; there's a ramp for toy cars, a chute slide going from upstairs down into the ground-floor play area, there's astrology wallpaper on the ceilings, and there's even a boat (a nod to the coastal location) coming down from the ceiling in the playroom, with a ladder going up through the bottom of it and portholes to look out of. Whatever your age, this house is an absolute joy for all.
LIVING
The owners, a finance executive and a retired ballerina, wanted to create the perfect family home that had both elegant living spaces as well as playful areas for their school-aged children. They brought on Interior designer Elizabeth Georgantas of GEORGANTAS Design + Development, to strike the perfect balance between something proper and elegant yet playful.

Drawing inspiration from theatre and fantasy, she set out to create a home that was warm and welcoming, looked clean and put together, but also didn't take itself too seriously.

In the living room, Hubert Le Gale whale chairs are a nod to the ocean views.
A photo posted by on
STAIRCASE
The central spiral staircase in the entrance hall was designed to curve around a sculpture inspired by New York artist Alyson Shotz's “Helix.”

The striking sculpture is eye catching, but our eyes are also drawn to the secret Harry Potter inspired den under the stairs, wallpapered in a silver skull and cross bone pattern with crystal Jolly Roger sconces.
A photo posted by on
Although there’s plenty to do outside, With tennis courts, veggie gardens, and summer chickens (courtesy of Rhent-a-Flock), Georgantas also creatively pulled nature inside at every turn. Looking to bring the inside in wherever possible (like the whale chairs in the living room), Georgantas opted for a custom fish runner from The Rug Company.

But that's not the only detail; Georgantas added a subtle detail; the kids can race toy cars down the stairway’s secret track that’s hidden alongside the stairs.

The track even has it's very own built-in garage...
A photo posted by on
CHUTE
The alternate route down is via a sliding chute that wasinspired by Carsten Holler, the German experiential sculptor whose slides are on display at the Tate Modern.

The metal chute starts upstairs on the landing (pictured far left in the picture above) and twists down to a play room; it’s safe for kids and big enough for young-at-heart parents.

The modern chute punctuates through elegant wood panelled walls, and makes a striking contrast.
At the top of the chute, a trio of falling sculptures add more whimsy.
A photo posted by on
READING NOOK
Good reads are stashed in every room, and even the landing pictured above has its own little reading nook, executed in the most stylish way.

GROWN UPS' ROOM
Proving that it’s not just the kids who get all the fun, a den for grown ups is tucked behind a swinging bookcase door with a glow-in-the-dark constellation wallpaper (by Ralph Lauren) above.

This is the only room where a TV exists, keeping it out of sight and out of mind. Rather than watching cartoons, the family focuses on books instead.
PLAY ROOM
The shingled home’s natural curves enabled other fun hideaways, such as a children's play loft in the shape of a boat, complete with a wooden ladder, portholes for peeking out of, and decorative rope lighting (sourced from Etsy), hanging from the ceiling.

Just like in the rest of the house, there's a stash of books which are neatly displayed in the window seat. A walk-in cupboard (pictured above) with basket storage keeps toys tidied away.
A photo posted by on
Nearby walls are done in teak, and there's even a mini lighthouse in the corner, and an actual old Fresnel light.
A photo posted by on
There are clever details at every turn, from the rope lighting to lighthouse shaped door handles.
A photo posted by on
CHILDRENS' ROOM
The children’s guest room has red four-poster beds and colourful library wallpaper, to inspire more reading.

CHILDRENS' ENSUITE
The children have their own en-suite bathroom, with swirling cloud wallpaper pattern from Hygge and West.

Bathroom tiles were chosen to compliment the wallpaper design, while monogrammed hand towels add the finishing touch.
A photo posted by on
GUEST BEDROOM
The guest bedroom offers a calming blue theme, with painted ceilings, a textural natural rug and feather patterned wallpaper.

GUEST BATHROOM
There's a compact but smart en-suite, a lesson in small bathroom ideas.

There's also a guest shower room with a porthole that offers views from the shower.

MASTER BATHROOM
The master bathroom, however, is nothing short of spectacular, with spacious walk-in shower, statement lighting and a roll top bath with ocean views.

KITCHEN
To honour it being an island home, seaglass-inspired Wonderglass flow kitchen pendants and afish-scale Mercury Mosaic tile backsplash are a nod to the ocean.

CLOAKROOM
Following the ocean theme, a lobster-print wallpaper in the cloakroom is another reminder of the seaside setting.

But it's that molten gold like sink that really has us gazing.
BOOT ROOM
With so much to do outside, it's only fitting that the boot room should have baskets for everything from kites and fancy dress to fort making supplies and glow sticks.

PATIO
A patio outside the formal living room offers the perfect spot to perch with sundowners.

Rocking chairs in different sizes offer a comfortable seat for everyone, Goldilocks style.

All photography by Ben Gebo.
See more of Elizabeth Georgantas work here.
Be The First To Know
The Livingetc newsletter is your shortcut to the now and the next in home design. Subscribe today to receive a stunning free 200-page book of the best homes from around the world.
Lotte is the Digital Editor for Livingetc, and has been with the website since its launch. She has a background in online journalism and writing for SEO, with previous editor roles at Good Living, Good Housekeeping, Country & Townhouse, and BBC Good Food among others, as well as her own successful interiors blog. When she's not busy writing or tracking analytics, she's doing up houses, two of which have features in interior design magazines. She's just finished doing up her house in Wimbledon, and is eyeing up Bath for her next project.
-
 The 12 Best Table Lamps for Reading —I'm a Certified Bookworm (and Shopping Expert)
The 12 Best Table Lamps for Reading —I'm a Certified Bookworm (and Shopping Expert)When it comes to table lamps for reading, I don't mess around. If you're the same, this edit is for YOU (and your books, or course — and good recommendations?)
By Brigid Kennedy Published
-
 "It's Scandi Meets Californian-Cool" — The New Anthro Collab With Katie Hodges Hits Just the Right Style Note
"It's Scandi Meets Californian-Cool" — The New Anthro Collab With Katie Hodges Hits Just the Right Style NoteThe LA-based interior designer merges coastal cool with Scandinavian simplicity for a delightfully lived-in collection of elevated home furnishings
By Julia Demer Published
-
 Tour a mid-century house in Philadelphia with a modern take on Mad Men style
Tour a mid-century house in Philadelphia with a modern take on Mad Men styleThis mid-century house in Philadelphia is a modern take on mid-century design and the perfect backdrop for this enviable collection of art and objects
By Livingetc Last updated
-
 This modern Edwardian house in Melbourne is small but mighty
This modern Edwardian house in Melbourne is small but mightyIt may be small, but thanks to its ingenious design, this Edwardian house in Melbourne makes family living a breeze
By Livingetc Last updated
-
 Old meets new in this apartment in New York's East Village - a former community centre built in 1860
Old meets new in this apartment in New York's East Village - a former community centre built in 1860The owner of this loft-style apartment in New York's East Village mixes ancient and modern with timeworn pieces, design classics and his own abstract art...
By Livingetc Last updated
-
 Explore this super-contemporary coastal house in Cornwall
Explore this super-contemporary coastal house in CornwallThis coastal house in Cornwall is all about drinking in the uninterrupted views of nature at its most raw, most pure…
By Livingetc Last updated
-
 Explore this spacious detached 1900s house in southeast London with stylish modern interiors
Explore this spacious detached 1900s house in southeast London with stylish modern interiorsEdgy textures, luxe materials and a mix of vintage and bargain buys transformed a blank detached 1900s house in southeast London into a home full of personality.
By Livingetc Last updated
-
 This large house in west London is minimal yet playful
This large house in west London is minimal yet playfulA firefighter’s pole in the kitchen and a slide down the stairs? This house in west London proves minimalism can also be fun.
By Livingetc Last updated
-
 Inside A Clever Garden Room That Doubles As A Chic Guest House
Inside A Clever Garden Room That Doubles As A Chic Guest HouseThis striking garden room design incorporates a sleeping area, kitchenette, loo and shower, as well as plenty of storage space, making it ideal as both a self-contained guest house or a restful retreat to escape to.
By Lotte Brouwer Published
-
 This light and bright Victorian terrace in west London is relaxed yet stylish
This light and bright Victorian terrace in west London is relaxed yet stylishThis chic Victorian terrace in west London is full of clever ideas that allow it to evolve.
By Livingetc Last updated
