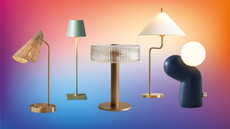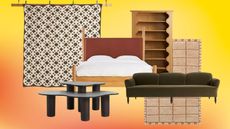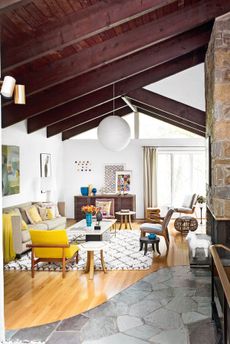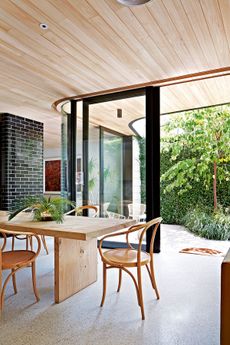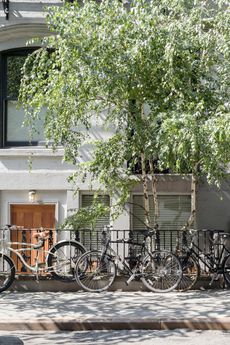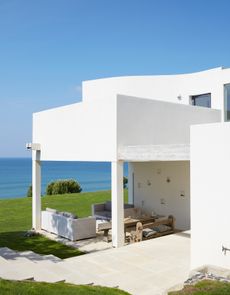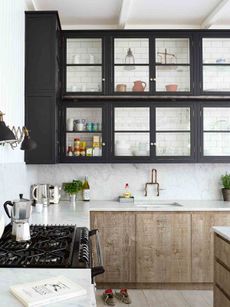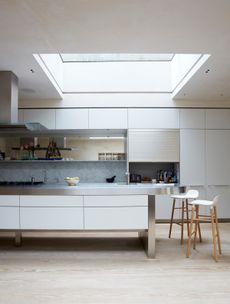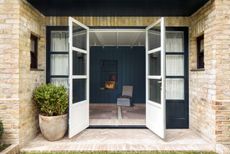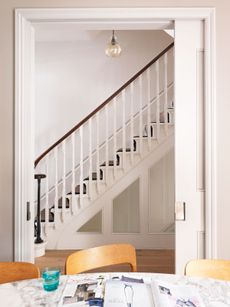Explore A Chic, Modern House With A Wine Bar, Spa Bathroom & Stunning Garden
This Californian home features a fabulous wine bar, some seriously cool kids spaces (just check out the built-in aquarium wall), an indoor-outdoor spa bathroom, a gorgeous pool house, a games room and stunning landscaped terraced gardens.
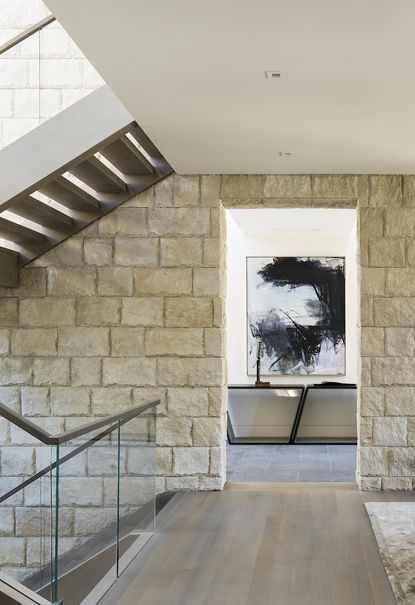

PROPERTY
A serene, light-filled modern home in Atherton, California, designed by Leverone Design for a high-profile alternative energy CEO and his family. Spread over 12,000-square-foot, this three storey Atherton home features a chic home office, a fabulous wine bar, seriously cool kids spaces (just check out the built-in aquarium wall), an indoor-outdoor spa bathroom, a gorgeous pool house, a games room and stunning landscaped terraced gardens.

See Also: This Former London Hospital Is Transformed Into A Cavernous Family Home
HALLWAY
Texas split-cut Limestone walls run from inside out. Wide plank oak flooring flows throughout.


The ground floor features the main living spaces including living room, family room, kitchen, breakfast room, home office and dining room. The top floor consists of the master suite, three additional bedrooms and a playroom with adjoining bathroom. In the basement there is a large home gym with steam room and whirlpool tub, a home cinema, bar and a wine room. In the garden, the one-bedroom pool house opens to the pool and outdoor seating area.

See Also:Explore An Art-Filled Home With Enviable Outdoor Terraces
LIVING ROOM
The interiors are a perfect embodiment of a relaxed but refined California aesthetic. Texture, tone and an earthy modernism define this residence.

The interior design is more about texture than colour, underscoring the owner’s preference for quiet, beautiful objects.

See Also:Explore A Dream House With Inspiration At Every Turn
A 500-year-old redwood Natural Organic Sculpture sits on a custom sized console table.

DINING ROOM
A walnut and bronze pendant with weighted ends hangs over the oval dining table.

See Also: Statement Dining Room Lighting
The large trough on the table is made from onyx.

HOME OFFICE
The chic home office features a custom leather desk, with darkened brass inlays and espresso oak and Ochre’s iconic Scorpion lamp.

See Also:Stylish Study Ideas & Dreamy Home Offices
FAMILY ROOM
There's also a more relaxed living area used as the family room, which connects through to the main pool area.

See Also:Explore this architect-designed house from Grand Designs – it's for sale
KITCHEN
The modern kitchen features handleless white cabinetry that stretches right up to the ceiling, with the rest of the kitchen in sleek wood.

See Also:Striking And Stylish White Kitchen Ideas andWood Kitchen Ideas
BREAKFAST ROOM
There's a breakfast room just off the kitchen area and family room, for every-day dining.

See Also:Laid-back Luxe Dining Room Ideas
WINE BAR
Downstairs there's a stunning wine room, with a wine bar area featuring a narrow glass table ledge with bubbles inside, reminiscent of champagne bubbles. But it's the modern pendant lighting here that really steals the show.

See Also:Wine Room, Wine Cellar & Wine Storage Ideas
PLAYROOM
The playroom features a 12 foot long custom lacquered desk with polished stainless legs and an indestructible 'colourblock satin Lucite' work surface. The fish tank is built into the wall. The felt rug features contrasting orange surging and wipe stitch detail in yellow.

See Also:Wonderfully Fun Kids Play Room Ideas
The custom glass painted tack board is magnetic, and is perfect for hanging up kids artworks.

See Also:Stylish Homework Nooks & Home Offices For Kids
BOYS ROOM
The boy's room features a subtle dinosaur theme just through the bedding and soft toys, so it can easily be switched up.

See Also:Boys' bedroom ideas
MASTER BEDROOM
The master bedroom features a wide headboard that frames the bedside tables. The custom fabric headboard features a darkened brass square edge detail.

See Also:Gorgeous Master Bedroom Ideas
Alison Berger's Moon Pendant lights hang either side, instead of wall lights, adding to this room's chic, modern look. Custom bedside tables have integrated electrical and USB ports, and etched bronze glass tops with darkened brass frames.

See Also:Cool Bedroom Lighting Ideas
SPA BATHROOM
The spa bathroom in the basement sits next to the home cinema, home gym and sauna, and features a whirlpool. Floor to ceiling glass flood this space with natural light that comes in from the light-well garden.

See Also:30 stunning ensuite bathroom ideas
The colour palette is soft and muted, and the bathroom features lots of stone and natural materials.

At night, the frosted glass pendant casts a soft, warm glow.

See Also:Cool Bathroom Lighting Ideas
GAMES ROOM
The lower level spaces are focused on fun and entertaining, for both the kids and grownups. The owners are dynamic young parents who love the outdoors, play underwater hockey and love to have fun. The games room includes an Air Hockey Table, French designed foosball table and James Perse Ping Pong table.

Off this room is also a fully-equipped home cinema with custom L-sofa and a Jim Zivic Hammock.

See Also:The Ultimate Man Cave Ideas
GARDENS
The gardens are cleverly arranged over two levels, with the pool and terrace at the top, and a landscaped slope stretching down to the basement, to let natural light into the games room.

See Also:Chic & Stylish Ideas For Small Gardens
Nestled in between the step planters is a a cascading waterfall, that ends in a small rock garden at the bottom.

At pool level there are multiple outdoor seating and lounging areas, including an outdoor fireplace area and poolhouse.

See Also:50 Stylish Garden Patio Ideas
Across the garden there's also a barbecue area with outdoor kitchen.

POOL HOUSE
Doors fold back opening the pool house living area to the pool, dining and lounge area, with outdoor fireplace and a concealed TV. The colour scheme was derived from the open kitchenette with soft blue-grey lacquered cabinets and warm grey concrete countertops.

See Also:Garden Room Ideas; From Chic Sheds To Garden Offices & Garden Spas
The artworks above the sofa are made of hand ripped paper spirals.

See Also:Everything You Need To Know About Building A Garden Home Office
Architecture:Pacific Peninsula Architecture
Builder:Pacific Peninsula Group
Interior Design: Leverone Design
Landscape Architect:Zeterre Landscape Architecture
Photography: Joe Fletcher
Be The First To Know
The Livingetc newsletter is your shortcut to the now and the next in home design. Subscribe today to receive a stunning free 200-page book of the best homes from around the world.
Lotte is the Digital Editor for Livingetc, and has been with the website since its launch. She has a background in online journalism and writing for SEO, with previous editor roles at Good Living, Good Housekeeping, Country & Townhouse, and BBC Good Food among others, as well as her own successful interiors blog. When she's not busy writing or tracking analytics, she's doing up houses, two of which have features in interior design magazines. She's just finished doing up her house in Wimbledon, and is eyeing up Bath for her next project.
-
 The 12 Best Table Lamps for Reading —I'm a Certified Bookworm (and Shopping Expert)
The 12 Best Table Lamps for Reading —I'm a Certified Bookworm (and Shopping Expert)When it comes to table lamps for reading, I don't mess around. If you're the same, this edit is for YOU (and your books, or course — and good recommendations?)
By Brigid Kennedy Published
-
 "It's Scandi Meets Californian-Cool" — The New Anthro Collab With Katie Hodges Hits Just the Right Style Note
"It's Scandi Meets Californian-Cool" — The New Anthro Collab With Katie Hodges Hits Just the Right Style NoteThe LA-based interior designer merges coastal cool with Scandinavian simplicity for a delightfully lived-in collection of elevated home furnishings
By Julia Demer Published
-
 Tour a mid-century house in Philadelphia with a modern take on Mad Men style
Tour a mid-century house in Philadelphia with a modern take on Mad Men styleThis mid-century house in Philadelphia is a modern take on mid-century design and the perfect backdrop for this enviable collection of art and objects
By Livingetc Last updated
-
 This modern Edwardian house in Melbourne is small but mighty
This modern Edwardian house in Melbourne is small but mightyIt may be small, but thanks to its ingenious design, this Edwardian house in Melbourne makes family living a breeze
By Livingetc Last updated
-
 Old meets new in this apartment in New York's East Village - a former community centre built in 1860
Old meets new in this apartment in New York's East Village - a former community centre built in 1860The owner of this loft-style apartment in New York's East Village mixes ancient and modern with timeworn pieces, design classics and his own abstract art...
By Livingetc Last updated
-
 Explore this super-contemporary coastal house in Cornwall
Explore this super-contemporary coastal house in CornwallThis coastal house in Cornwall is all about drinking in the uninterrupted views of nature at its most raw, most pure…
By Livingetc Last updated
-
 Explore this spacious detached 1900s house in southeast London with stylish modern interiors
Explore this spacious detached 1900s house in southeast London with stylish modern interiorsEdgy textures, luxe materials and a mix of vintage and bargain buys transformed a blank detached 1900s house in southeast London into a home full of personality.
By Livingetc Last updated
-
 This large house in west London is minimal yet playful
This large house in west London is minimal yet playfulA firefighter’s pole in the kitchen and a slide down the stairs? This house in west London proves minimalism can also be fun.
By Livingetc Last updated
-
 Inside A Clever Garden Room That Doubles As A Chic Guest House
Inside A Clever Garden Room That Doubles As A Chic Guest HouseThis striking garden room design incorporates a sleeping area, kitchenette, loo and shower, as well as plenty of storage space, making it ideal as both a self-contained guest house or a restful retreat to escape to.
By Lotte Brouwer Published
-
 This light and bright Victorian terrace in west London is relaxed yet stylish
This light and bright Victorian terrace in west London is relaxed yet stylishThis chic Victorian terrace in west London is full of clever ideas that allow it to evolve.
By Livingetc Last updated
