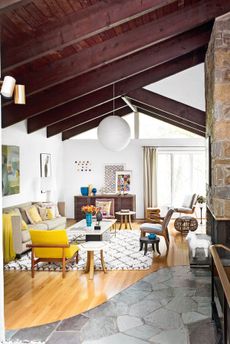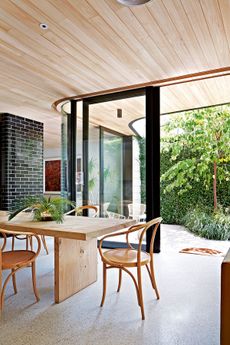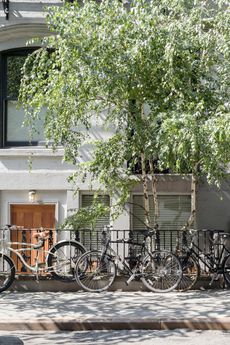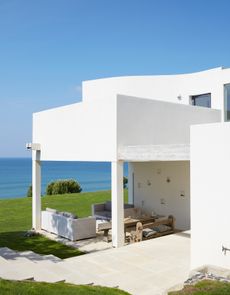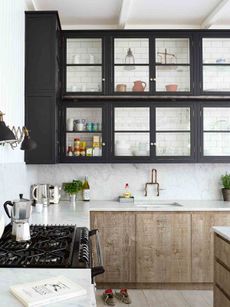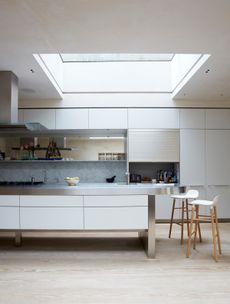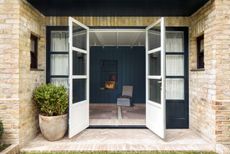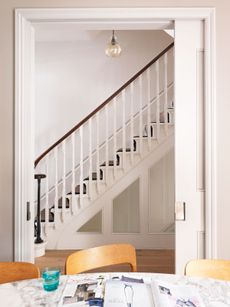This New York loft apartment sits in one of Brooklyn's last factory conversions
Love New York loft style? See this period property in the Big Apple
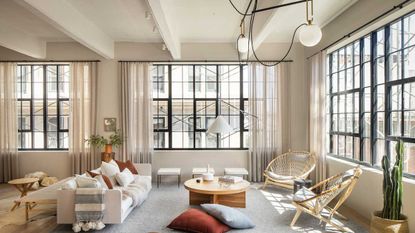
This New York loft apartment was turned into a modern home as part of a project by Brooklyn-based Architect, Alloy. The interior was designed by Rebecca Robertson of RR Interiors, a former magazine editor and design co-author of Collected: Living With The Things You Love.
Step inside cool homes and watch owner interviews at House Tours Open Door

The apartment is inside one of the last historic factory-to -residential loft conversions in Brooklyn’s Dumbo neighbourhood.
Two 100-year-old paint factory buildings - a 1891 Brick and Timber and a 1921 Daylight Factory - have been given a stylish and sympathetic treatment by Alloy’s architecture team, which preserved the buildings’ many historic elements.
These industrial, architectural features prompted Robertson's creative vision for a contemporary Brooklyn family’s loft.
See Also: Is this New York apartment a party house or sophisticated SoHo loft? It's a bit of both

Huge factory-style steel windows surround the space and ensure ample natural light.
Robertson sought to create a space that feels lived-in rather than decorated. which she has achieved by layering soft, organic textures, furnishings, artwork and accessories.

See Also: Modern Wood Kitchen Ideas
Her firm specialises in in antique furnishings and one-of-a-kind finds, sourcing from small vendors and crafts people, resulting in accessories that feel found and collected.
The recent shift in homes as the new centre of work, family and personal lives, was taken into consideration throughout the design of the space, with separate corners to work, study or enjoy family life, as well as offering flexibility.
The long desk for two was created in collaboration with Alloy and Braga Woodworks. It can be reassembled to make two desks that can be moved throughout the apartment.

The master bedroom has a calming atmosphere, with a neutral colour palette.

A white oak Tambor wood wall behind the headboard cleverly conceals the wardrobe.

The kids’ room features a wallpaper mural by Rebel Walls entitled “Bellewood.” Everyday elements, such as the Crate and Barrel bunk bed, are balanced with distinct pieces like the Lamp de Marseille designed by Le Corbusier.

See Also: This NYC penthouse is both chic and child-friendly
Find more inspiration in these Modern homes.
Be The First To Know
The Livingetc newsletter is your shortcut to the now and the next in home design. Subscribe today to receive a stunning free 200-page book of the best homes from around the world.
Jacky Parker is a London-based freelance journalist and content creator, specialising in interiors, travel and food. From buying guides and real home case studies to shopping and news pages, she produces a wide range of features for national magazines and SEO content for websites
A long-time contributor to Livingetc, as a member of the team, she regularly reports on the latest trends, speaking to experts and discovering the latest tips. Jacky has also written for other publications such as Homes and Gardens, Ideal Home, Red, Grand Designs, Sunday Times Style and AD, Country Homes and Interiors and ELLE Decoration.
-
 These 12 Best Table Lamps for Your Desk — Perfect Glows for a Creative Home Office
These 12 Best Table Lamps for Your Desk — Perfect Glows for a Creative Home OfficeThe best table lamps for your desk is have a soft, targeted glow. Elevate your WFH set-up with these stylish picks endorsed by Style Editor Brigid Kennedy
By Brigid Kennedy Published
-
 The Nespresso VertuoPlus is 30% Off for President's Day, and it's Kim Kardashian's Coffee Maker of Choice
The Nespresso VertuoPlus is 30% Off for President's Day, and it's Kim Kardashian's Coffee Maker of ChoiceThis sleek and stylish coffee maker was spotted in Kim's home bar, and you can currently save $60 if you buy yours from Amazon
By Lilith Hudson Published
-
 Tour a mid-century house in Philadelphia with a modern take on Mad Men style
Tour a mid-century house in Philadelphia with a modern take on Mad Men styleThis mid-century house in Philadelphia is a modern take on mid-century design and the perfect backdrop for this enviable collection of art and objects
By Livingetc Last updated
-
 This modern Edwardian house in Melbourne is small but mighty
This modern Edwardian house in Melbourne is small but mightyIt may be small, but thanks to its ingenious design, this Edwardian house in Melbourne makes family living a breeze
By Livingetc Last updated
-
 Old meets new in this apartment in New York's East Village - a former community centre built in 1860
Old meets new in this apartment in New York's East Village - a former community centre built in 1860The owner of this loft-style apartment in New York's East Village mixes ancient and modern with timeworn pieces, design classics and his own abstract art...
By Livingetc Last updated
-
 Explore this super-contemporary coastal house in Cornwall
Explore this super-contemporary coastal house in CornwallThis coastal house in Cornwall is all about drinking in the uninterrupted views of nature at its most raw, most pure…
By Livingetc Last updated
-
 Explore this spacious detached 1900s house in southeast London with stylish modern interiors
Explore this spacious detached 1900s house in southeast London with stylish modern interiorsEdgy textures, luxe materials and a mix of vintage and bargain buys transformed a blank detached 1900s house in southeast London into a home full of personality.
By Livingetc Last updated
-
 This large house in west London is minimal yet playful
This large house in west London is minimal yet playfulA firefighter’s pole in the kitchen and a slide down the stairs? This house in west London proves minimalism can also be fun.
By Livingetc Last updated
-
 Inside A Clever Garden Room That Doubles As A Chic Guest House
Inside A Clever Garden Room That Doubles As A Chic Guest HouseThis striking garden room design incorporates a sleeping area, kitchenette, loo and shower, as well as plenty of storage space, making it ideal as both a self-contained guest house or a restful retreat to escape to.
By Lotte Brouwer Published
-
 This light and bright Victorian terrace in west London is relaxed yet stylish
This light and bright Victorian terrace in west London is relaxed yet stylishThis chic Victorian terrace in west London is full of clever ideas that allow it to evolve.
By Livingetc Last updated


