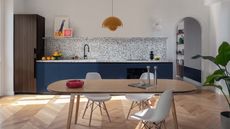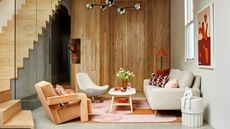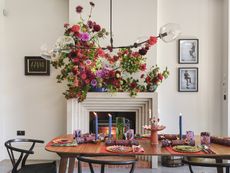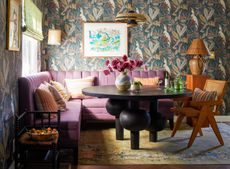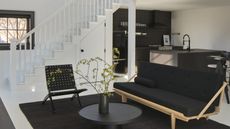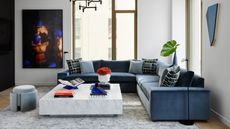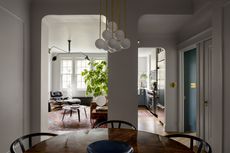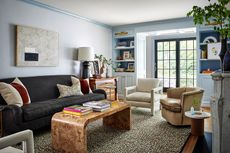'It's a place to stay still and slow down' - how this Connecticut home took its cue from the 'slow living' trend
From a starting point of creating a home that was an antidote to the hustle and bustle of the city, the design of this project look to nature for inspiration
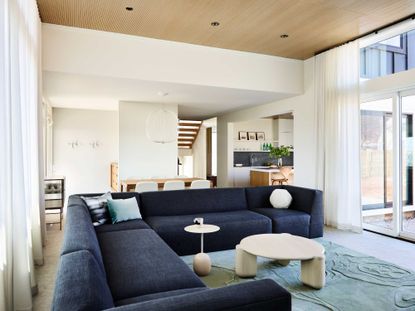

For a couple with grown-up kids living in New York, this waterfront cottage in Connecticut, overlooking the Long Island Sound, was an invitation to slow down.
'We coined the terms "Slow Living Cottage by the Sound" for this home,' interior designer Sashya Thind tells us. 'All our projects begin with descriptions that guide the design and process for consistency and relevance. I like to make decisions with intention when designing.'
Slow living is a term that has come to mean a more reflective, slow-pace way of life - something that suited the nature of the property, which before the pandemic was used just as a vacation home, but that the owners wanted to use more as a base outside of New York. 'I wanted to create a place to stay still and slow down, to gather your thoughts and rejuvenate; a reprieve from the city,' says Sashya.
However, that's not the sole premise of the slow living trend. It also represents a more reflective way of buying for and decorating a home, avoiding 'fast' interior products and making choices that have longevity in both style and durability, something that informed many of the design decisions for this modern home along the way.

Hugh is Livingetc.com's Deputy Editor and an experienced homes and interiors journalist. Here, he takes a tour of this Connecticut home, dedicated to the idea of slow living.
A contemporary home in the neighborhood

Before you get to the interiors, the house itself forms much of the relationship between the design and its surroundings. This contemporary 5,500 square feet pre-fab home with plenty of curb appeal was built by Acorn Deck House and designed with an open-concept living, dining and kitchen space with large windows and access to an outdoor patio.
'This particular home has a unique floor plan and street presence in a waterfront community that has more traditional colonial homes from the 80s and older,' Sashya tells us. 'The architectural framework and identity is key in how the design evolves. I am sensitive to the architecture and work to elevate the interior spaces in an approachable and liveable outcome.'
A palette inspired by nature

With the outside waterfront landscape such a dominant feature of almost every room in the home, it was a easy decision to defer to it in order to create a color palette for the home.
'The clients and I discussed the palette early on and we both agreed the color would be drawn from the landscape surrounding the home, which brought them closer to nature,' Sashya explains. The result is a mix of sea foam green, gold and charcoal grey paired with natural materials like lots of wood and natural stone, linen and wool.

The living room is the perfect example of how this soft, natural color palette informs the ideas of slow living Sashya used as a guiding ethos for the design. A tonal palette of blues and greens mimic the view from outside, while creating a softness and comfortability that makes this lofty, boxy architecture feel cozier.
'I imagine the clients in the home and how they may experience the space,' says Sashya. 'What do they see, feel and touch at any given time; how does the natural light enter the space; what might be a warm corner to sit in; layers and layers of experiences.'
The fireplace is made from schist, a natural stone, and brings in another natural texture to play alongside the timber furniture and ceilings, and the rug, designed by Angela Adams, which aims to replicate natural forms.
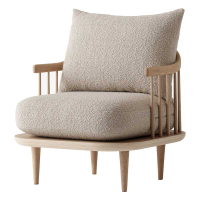
&Tradition Fly SC10 lounge chair, Finnish Design Shop
This lounge chair is almost an exact match for the one used in Sashya's design, but at over $4,000, it's not for those shopping on a budget.
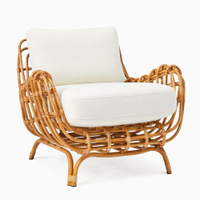
Savannah rattan armchair, West Elm
Why not take the idea of this chair in a slightly more bohemian direction with this lounge chair, currently on sale for $629 at West Elm.
The craft of slow living

As already explained, slow living is about more than just the idea of a slow-paced life. Slow living is a focus on appreciating and valuing how the things you furnish your home with are crafted.
'More than ever before, I'm interested in the fundamentals of how things are made,' Sashya says. 'Exposing the joinery and hand crafted nature of the elements is something I'm drawn to. I think it showcases the human touch in the pieces. It took my clients a while to wrap their heads around it during the presentations but they absolutely love the outcome now.'

Perhaps the best example of this is in the property's home office, where a unique shelving system has been creating to ensure that the space can adapt to future use.
'The woodwork in the office was designed to enable to change the spacing between the shelves and to create slots,' Sashya explains. 'The desk was created to slide into one of the slots, allowing the two structures to meet in an elegant way.'
Be The First To Know
The Livingetc newsletter is your shortcut to the now and the next in home design. Subscribe today to receive a stunning free 200-page book of the best homes from around the world.

Hugh is the Editor of Livingetc.com. From working on a number of home, design and property publications and websites, including Grand Designs, ICON and specialist kitchen and bathroom magazines, Hugh has developed a passion for modern architecture, impactful interiors and green homes. Whether moonlighting as an interior decorator for private clients or renovating the Victorian terrace in Essex where he lives (DIYing as much of the work as possible), you’ll find that Hugh has an overarching fondness for luxurious minimalism, abstract shapes and all things beige. He’s just finished a kitchen and garden renovation, and has eyes set on a bathroom makeover for 2024.
-
 How to Thaw a Frozen Pipe — Learn Everything You Need to Know in 5 Minutes With This Guide
How to Thaw a Frozen Pipe — Learn Everything You Need to Know in 5 Minutes With This GuideWinter storm caught you off guard? We asked an expert — just how do you thaw a frozen pipe?
By Hugh Metcalf Published
-
 The 12 Very Best Silk Bedding Pieces — As Our Style Editor Says: 'It's What Dreams Are Made Of!'
The 12 Very Best Silk Bedding Pieces — As Our Style Editor Says: 'It's What Dreams Are Made Of!'Slumber in lustrous luxury with the very best silk bedding sheets, duvets, pillowcases, and more — your sleep score will thank us later
By Julia Demer Published
-
 White walls, but never bland! This Italian apartment's colorful designer touches create an uplifting home
White walls, but never bland! This Italian apartment's colorful designer touches create an uplifting homeStudio Venturoni has transformed this Italian apartment, using vibrant color pops to bring character and charm to the space
By Oonagh Turner Published
-
 The 10 best living rooms of the year – our pick of the most beautiful designs we've seen
The 10 best living rooms of the year – our pick of the most beautiful designs we've seenWe've trawled through the archives to cherry-pick the living rooms that have stood out to us this year
By Oonagh Turner Published
-
 The more joy the better! This designer home shows how to do stylishly maximalist Christmas decor
The more joy the better! This designer home shows how to do stylishly maximalist Christmas decorBursting with happiness, this colorful home is dressed for Christmas in the most abundant and beautiful of ways
By Mary Weaver Published
-
 This LA home shows how to do modern eclectic style perfectly - with a utility room of dreams
This LA home shows how to do modern eclectic style perfectly - with a utility room of dreamsCreative director Dabito used his interiors know-how to treat his 1950s bungalow to a medley of pattern and color
By Emma J Page Published
-
 Can you decorate a home with just black and white? This modern cottage proves it's an option
Can you decorate a home with just black and white? This modern cottage proves it's an optionFor this guest house in Connecticut, the interior designers used a strict black and white color scheme. Here's how they made it work
By Hugh Metcalf Published
-
 An interior designer completely redesigned this Manhattan apartment in just 90 days from start to finish
An interior designer completely redesigned this Manhattan apartment in just 90 days from start to finishJustin Charette proved that a challenging deadline doesn't have to get in the way of creating a beautiful home
By Hugh Metcalf Published
-
 This architect's apartment is a masterclass in how to make a small space feel luxe
This architect's apartment is a masterclass in how to make a small space feel luxeArchitect Nicholas Potts has turned every corner of his city apartment into an art-filled space that feels opulent yet homely
By Pip Rich Last updated
-
 This family home in Washington, D.C. is full of ideas to steal for displaying art in brilliantly personal ways
This family home in Washington, D.C. is full of ideas to steal for displaying art in brilliantly personal waysDesigner Zoe Feldman has created a modern home full of contrast, clever color choices and inspiring ways to showcase art
By Pip Rich Published


