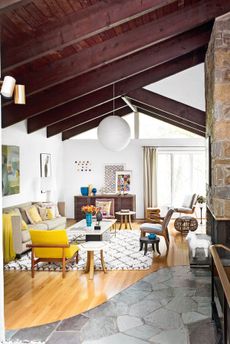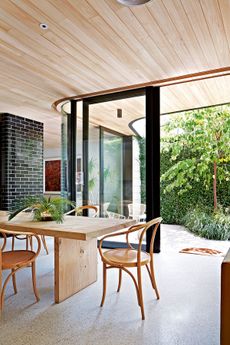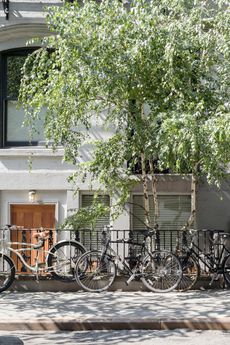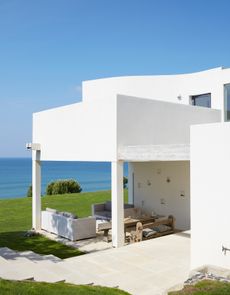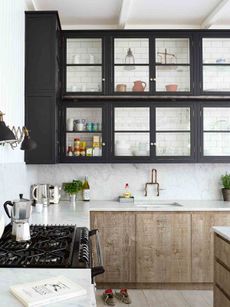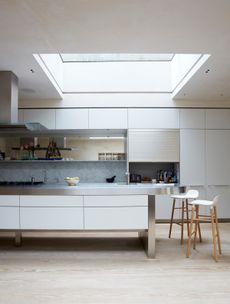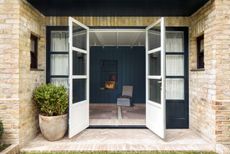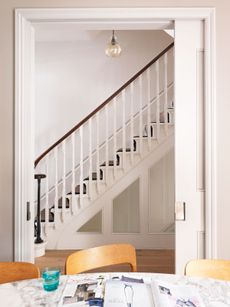This modern broken-plan house was exquisitely handcrafted by an architect couple
Couple creates light, broken-plan house from a narrow, asymmetric plot...
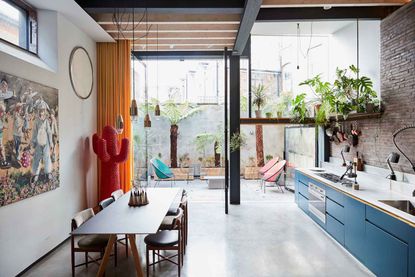

The property
This broken-plan house was created by architect couple David and Sophie, who built their 2,390 square foot East London modern home themselves over a four year period – by hand as the main contractor.
When the husband-and-wife team, who head up architecture firm Liddicoat & Goldhill, bought the narrow plot in Hackney in 2012, they had to work with many constraints.
Located within the Victoria Park conservation area on an irregularly shaped site, the home was constrained by local building regulations that forbid new builds to impede neighbours’ access to natural light.
See Also: A period house in Hackney has been transformed into a light, modern, broken-plan family home

With careful planning and attention to every detail, they squeezed in an asymmetric house that has an intuitive, open-plan interior, despite its unconventional exterior.
The new build won a RIBA London Award and was shortlisted for the prestigious RIBA House of the Year.
Exterior
The house was given this asymmetric shape due to the site’s proximity to listed buildings, and neighbours’ rights to light. The angled form deftly captures the available sunlight, and creates a light-filled interior.

The resulting structure features a mono-pitched roof made from pigmented zinc that folds down and frames an end wall clad in slender roman brickwork.
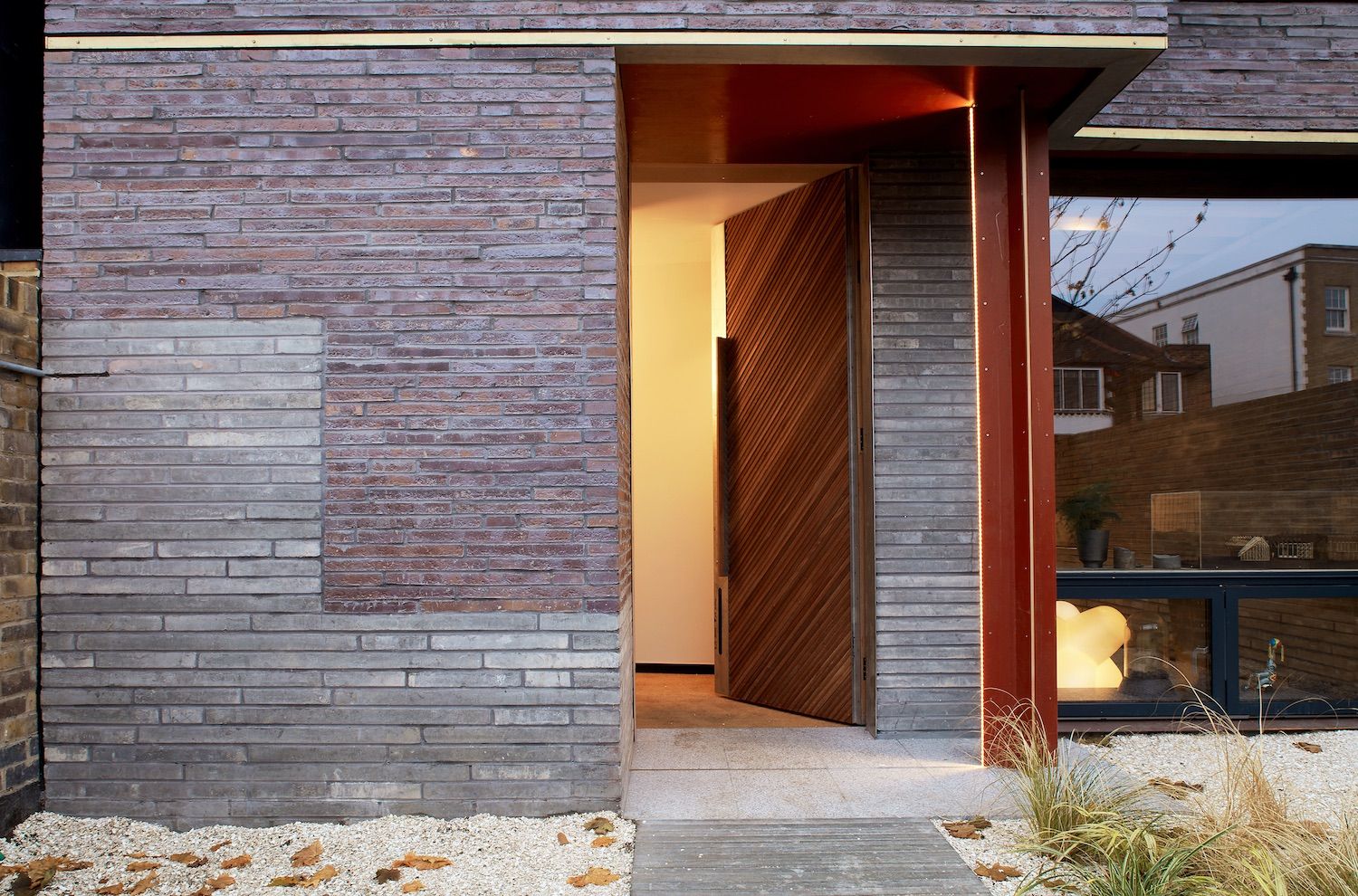

Kitchen
The street-level entrance hall leads into a multi-level, "broken plan" ground floor comprising a living space, with steps leading down to the kitchen and dining space and garden beyond. Below ground, there’s a basement den and utility room. Meanwhile, the top two levels hold bedrooms and bathrooms.
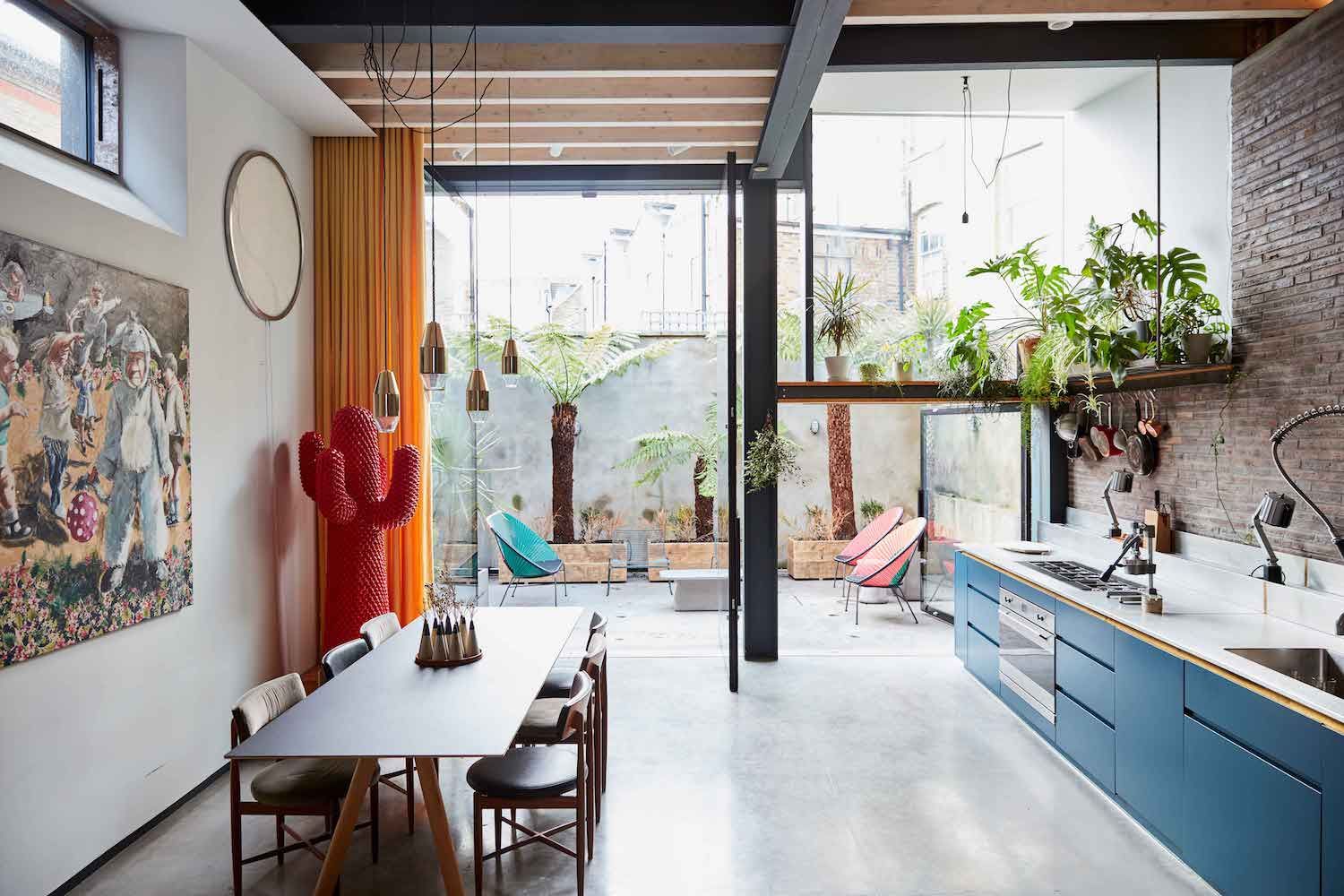
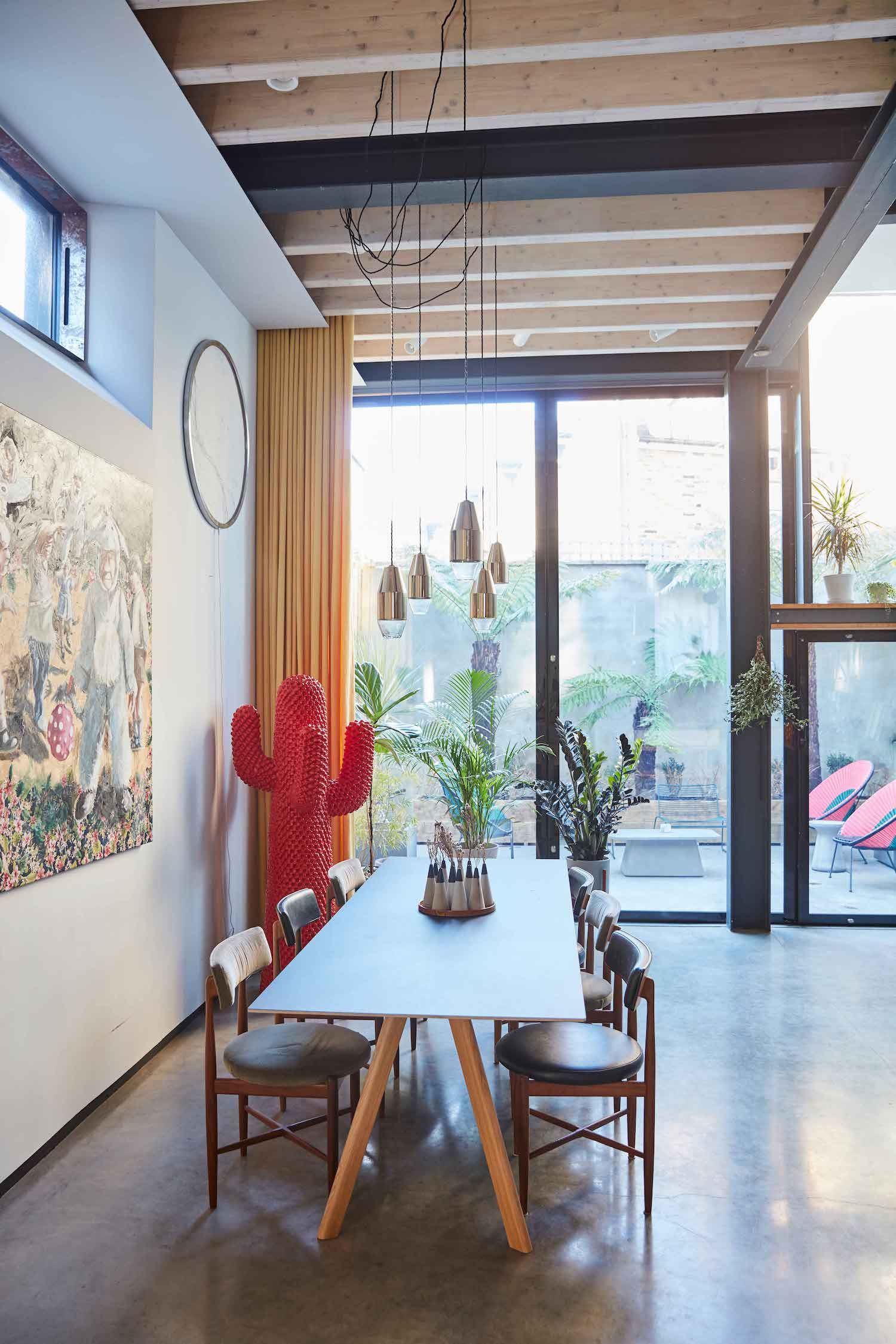
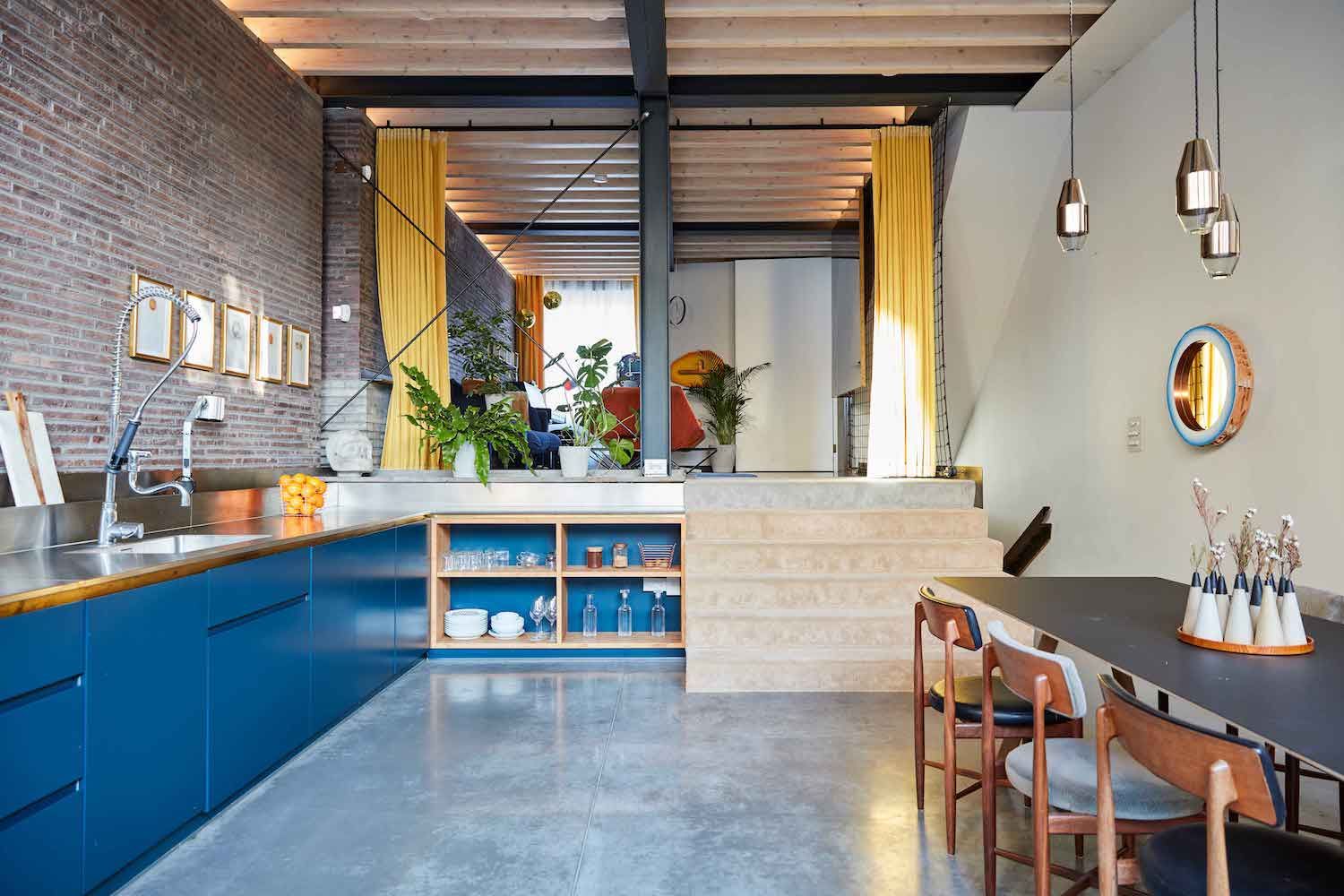
The kitchen and raised living area make up the heart of this home, with a dramatic double-height, open-plan space that's flooded with light from the floor-to-ceiling windows.

The open-plan kitchen incorporates a dining area, and is connected to the raised living room – which can be separated with a curtain for privacy when needed.

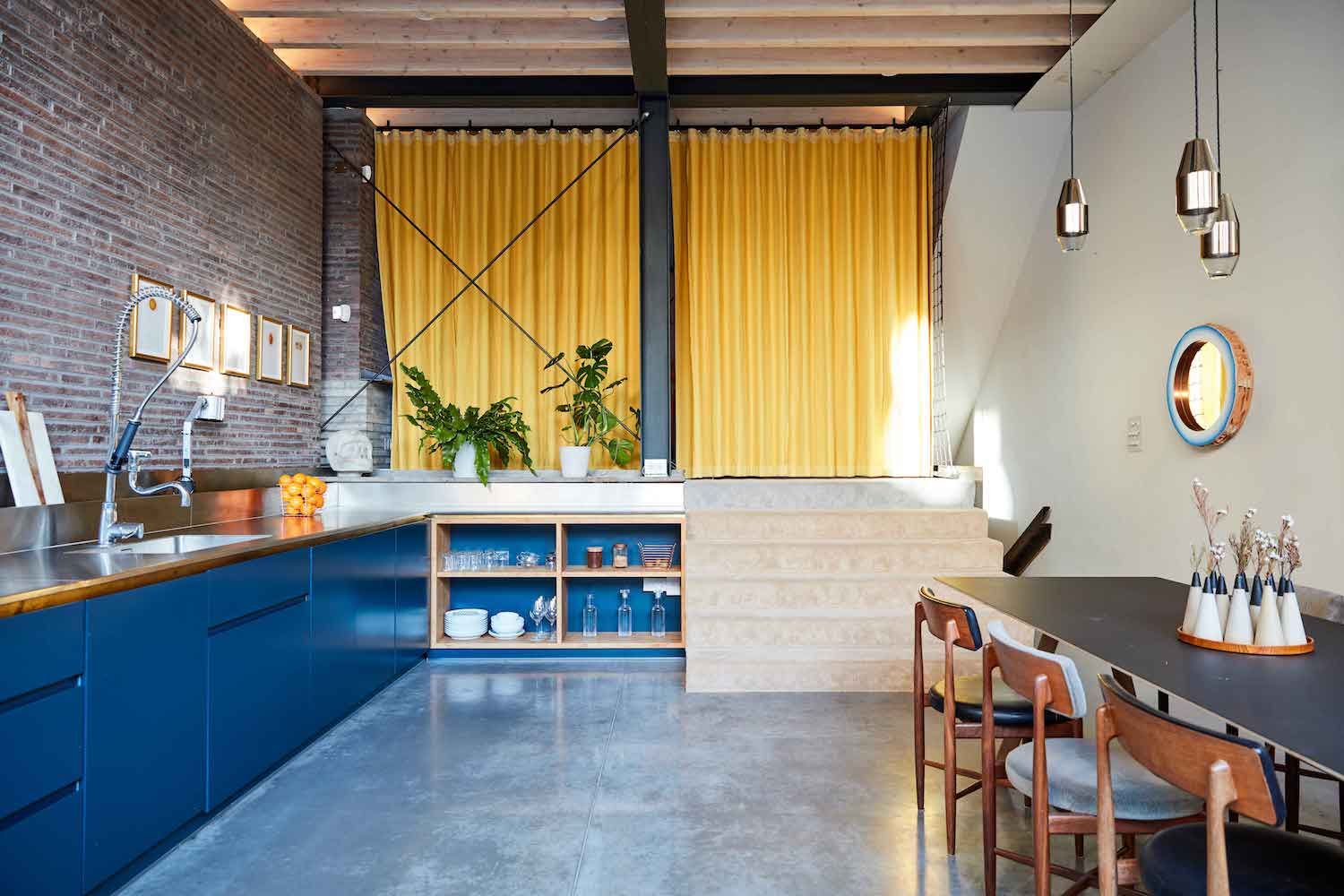
Named The Makers House—due to the fact that the couple handcrafted most of the house themselves—the four-level home features a rich material palette, and was fabricated using a variety of different processes.

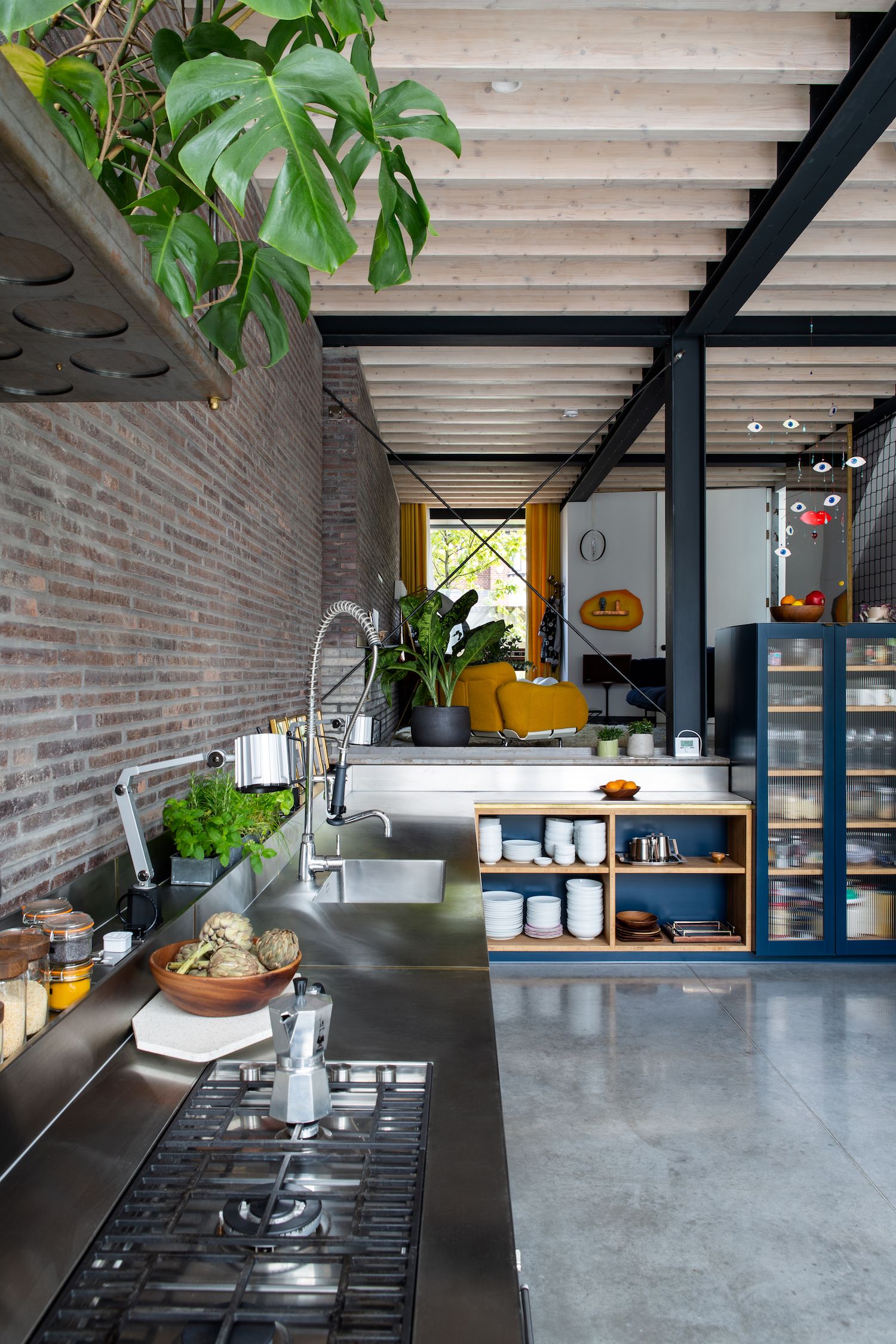
The kitchen has a distinctly industrial look with exposed brick walls, poured concrete floors, steel framed windows and industrial lighting.

Exposed structural steel and timber combine with reclaimed and repurposed materials.

See Also: This Modern East London Broken-Plan House Is Bursting With Genius Ideas Worth Stealing
Courtyard
Full-height glass doors and a large pivoting glass panel opens onto a secluded courtyard garden.

Basement
Steps leads down from the kitchen to an excavated basement level accommodating a games room, utility room and larder.



Each of these areas retain their own distinct atmosphere, yet remain highly connected to rest of the house.

Living area
A west-facing sitting room at ground level looks down over the kitchen and dining area, while also having views outside to the front of the house.


First floor landing
Each architectural element reflects the inventive nature of its makers, from reveal treatments, to exposed joists, unique handrail treatments and the glass steps up to the landing.

Creating their own brief allowed the house to become a canvas for the architects to explore their own ideas of what domestic architecture should be.

Master bedroom
There's a guest bedroom, dressing room and a master suite up on the first floor.
North-facing skylights enable daylight to illuminate the bedrooms. The Rhodesian mahogany floors in the bedrooms were reclaimed from Hove Bus Station.
Curtains separate the master bedroom from a dressing area, while a sliding door reveals the en-suite bathroom.


Master bathroom
The sliding door is made from cast-iron, and reveals a green coloured bathroom.
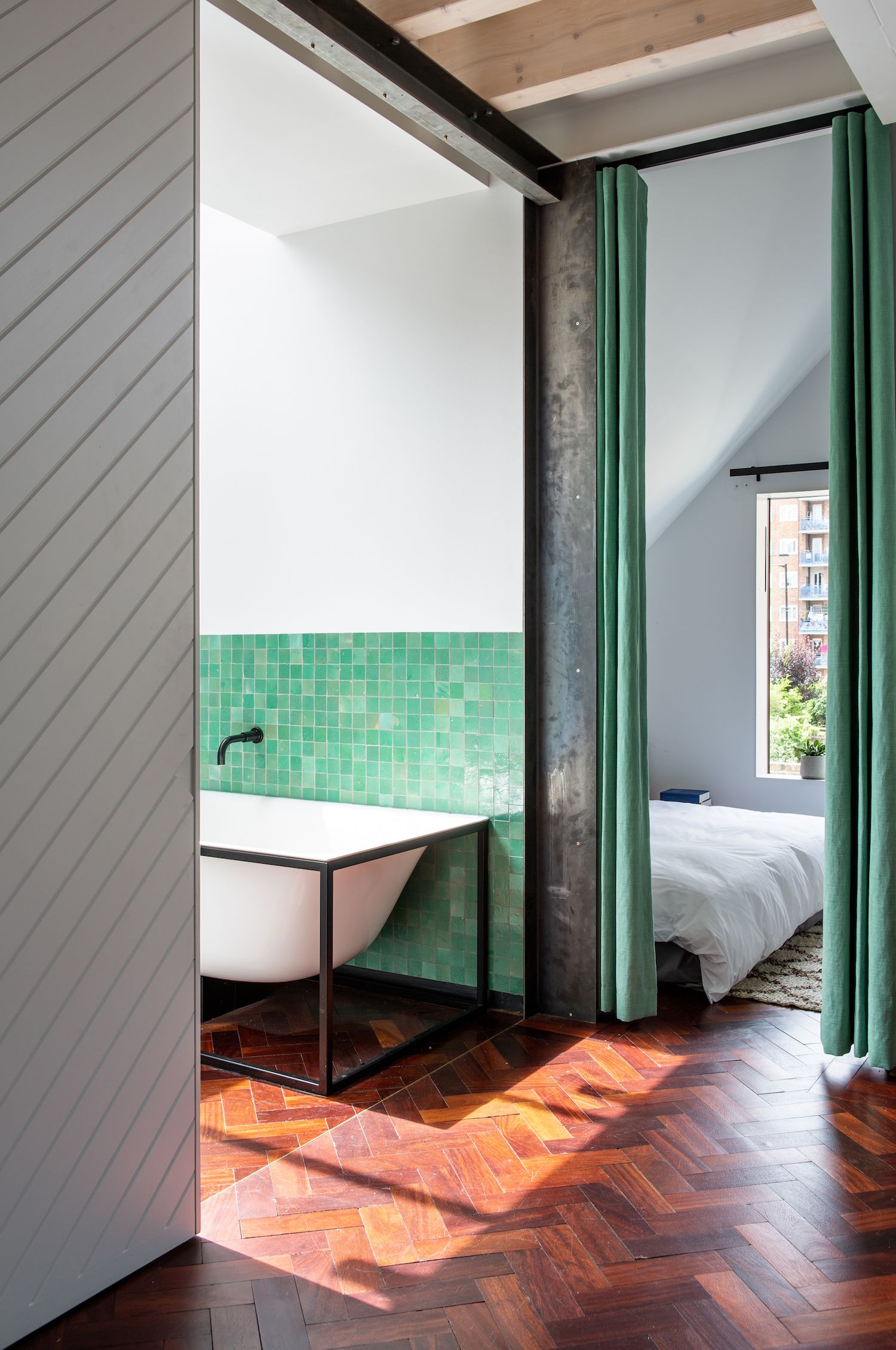


Guest bedroom
There's a light guest bedroom next door, with connecting en-suite bathroom.

Attic
On the top floor under the sloping roof there's a multi-purpose room that can be used as a home office, relaxing space or as an extra guest bedroom.



See Also: Explore the private spaces of East London's creatives
Be The First To Know
The Livingetc newsletter is your shortcut to the now and the next in home design. Subscribe today to receive a stunning free 200-page book of the best homes from around the world.
Lotte is the Digital Editor for Livingetc, and has been with the website since its launch. She has a background in online journalism and writing for SEO, with previous editor roles at Good Living, Good Housekeeping, Country & Townhouse, and BBC Good Food among others, as well as her own successful interiors blog. When she's not busy writing or tracking analytics, she's doing up houses, two of which have features in interior design magazines. She's just finished doing up her house in Wimbledon, and is eyeing up Bath for her next project.
-
 These 12 Best Table Lamps for Your Desk — Perfect Glows for a Creative Home Office
These 12 Best Table Lamps for Your Desk — Perfect Glows for a Creative Home OfficeThe best table lamps for your desk is have a soft, targeted glow. Elevate your WFH set-up with these stylish picks endorsed by Style Editor Brigid Kennedy
By Brigid Kennedy Published
-
 The Nespresso VertuoPlus is 30% Off for President's Day, and it's Kim Kardashian's Coffee Maker of Choice
The Nespresso VertuoPlus is 30% Off for President's Day, and it's Kim Kardashian's Coffee Maker of ChoiceThis sleek and stylish coffee maker was spotted in Kim's home bar, and you can currently save $60 if you buy yours from Amazon
By Lilith Hudson Published
-
 Tour a mid-century house in Philadelphia with a modern take on Mad Men style
Tour a mid-century house in Philadelphia with a modern take on Mad Men styleThis mid-century house in Philadelphia is a modern take on mid-century design and the perfect backdrop for this enviable collection of art and objects
By Livingetc Last updated
-
 This modern Edwardian house in Melbourne is small but mighty
This modern Edwardian house in Melbourne is small but mightyIt may be small, but thanks to its ingenious design, this Edwardian house in Melbourne makes family living a breeze
By Livingetc Last updated
-
 Old meets new in this apartment in New York's East Village - a former community centre built in 1860
Old meets new in this apartment in New York's East Village - a former community centre built in 1860The owner of this loft-style apartment in New York's East Village mixes ancient and modern with timeworn pieces, design classics and his own abstract art...
By Livingetc Last updated
-
 Explore this super-contemporary coastal house in Cornwall
Explore this super-contemporary coastal house in CornwallThis coastal house in Cornwall is all about drinking in the uninterrupted views of nature at its most raw, most pure…
By Livingetc Last updated
-
 Explore this spacious detached 1900s house in southeast London with stylish modern interiors
Explore this spacious detached 1900s house in southeast London with stylish modern interiorsEdgy textures, luxe materials and a mix of vintage and bargain buys transformed a blank detached 1900s house in southeast London into a home full of personality.
By Livingetc Last updated
-
 This large house in west London is minimal yet playful
This large house in west London is minimal yet playfulA firefighter’s pole in the kitchen and a slide down the stairs? This house in west London proves minimalism can also be fun.
By Livingetc Last updated
-
 Inside A Clever Garden Room That Doubles As A Chic Guest House
Inside A Clever Garden Room That Doubles As A Chic Guest HouseThis striking garden room design incorporates a sleeping area, kitchenette, loo and shower, as well as plenty of storage space, making it ideal as both a self-contained guest house or a restful retreat to escape to.
By Lotte Brouwer Published
-
 This light and bright Victorian terrace in west London is relaxed yet stylish
This light and bright Victorian terrace in west London is relaxed yet stylishThis chic Victorian terrace in west London is full of clever ideas that allow it to evolve.
By Livingetc Last updated


