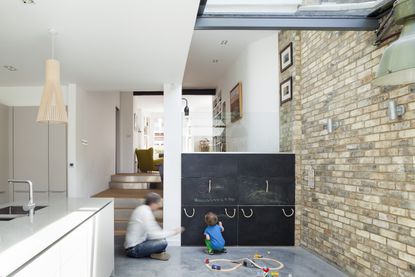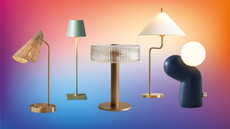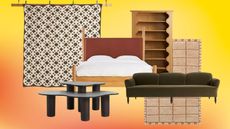A period house in Hackney has been transformed into a light, modern, broken-plan family home
Take note of the hidden storage, the split-level living space and the glass banister which separates the kitchen and living room while keeping sight-lines for easier family living


The Property
When the homeowners purchased this dark, cramped period house in Hackney, they dreamed of a transforming it into a modern home for the family flooded with light, with plenty of space to entertain guests.
There was room for a modern extension – but should they expand up, down, out or to the side?
Enter Scenario Architecture, who completely re-configured the home, giving it a lowered ground floor, a large side extension, a broken-plan scheme and lots more light.
See Also: Holland Park townhouse - Explore this renovated and extended Victorian home
Living area
The architects went above and beyond the typical Hackney renovation. Rather than propose a standard dormer extension for the loft, Scenario Architecture lowered the floor entirely – which lowered the ceiling in the rooms below, creating cosy informal areas for the children and their guests.


Variations in level from room to room create definition; built-in furnishings add interest and balance the open plan.

The kitchen
The lounge, dining area and kitchen are arranged as an interconnected sequence, encouraging interaction between members of the family.

The house’s position on the terrace presented a unique opportunity for a large side extension and glazed roof that doesn’t compromise the neighbours’ privacy.
Additional light comes in through the large pivoted rear door.

See Also: Explore a light-filled family home with monochrome interiors and lush gardens
Kids spaces
The original staircase was preserved, leading up to the bedrooms. To make the staircase modern, the ceiling was given a smooth curve.

A playroom was created up in the loft – perfect for playing, and perfect for sleepovers.

See Also: Architect couple handcrafted every aspect of their asymmetric, broken-plan home
Be The First To Know
The Livingetc newsletter is your shortcut to the now and the next in home design. Subscribe today to receive a stunning free 200-page book of the best homes from around the world.
Lotte is the Digital Editor for Livingetc, and has been with the website since its launch. She has a background in online journalism and writing for SEO, with previous editor roles at Good Living, Good Housekeeping, Country & Townhouse, and BBC Good Food among others, as well as her own successful interiors blog. When she's not busy writing or tracking analytics, she's doing up houses, two of which have features in interior design magazines. She's just finished doing up her house in Wimbledon, and is eyeing up Bath for her next project.
-
 The 12 Best Table Lamps for Reading —I'm a Certified Bookworm (and Shopping Expert)
The 12 Best Table Lamps for Reading —I'm a Certified Bookworm (and Shopping Expert)When it comes to table lamps for reading, I don't mess around. If you're the same, this edit is for YOU (and your books, or course — and good recommendations?)
By Brigid Kennedy Published
-
 "It's Scandi Meets Californian-Cool" — The New Anthro Collab With Katie Hodges Hits Just the Right Style Note
"It's Scandi Meets Californian-Cool" — The New Anthro Collab With Katie Hodges Hits Just the Right Style NoteThe LA-based interior designer merges coastal cool with Scandinavian simplicity for a delightfully lived-in collection of elevated home furnishings
By Julia Demer Published

