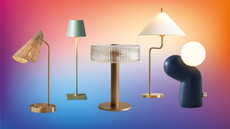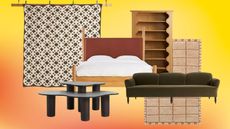Outrigger extension ideas – L-shape additions to inspire your next project
Choosing an outrigger extension idea to the rear or side can make a real design statement. Find out more about this type of extension and get design inspiration from our gallery
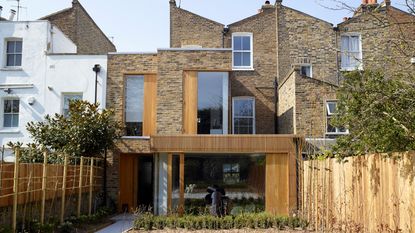

Outrigger extension ideas are becoming more and more popular for certain types of homes. Also known as pod rooms and, more traditionally, L-shape dormer loft conversions, these designs make use of the outrigger space, often seen to the rear of Victorian and Edwardian homes.
An outrigger or L-shape dormer extension, which opens up the rear pitch of your property to allow for a flat, extended roof to be formed, is an incredibly popular design as it gives the most amount of useable space in a property. This modern home extension idea offers extra internal room as well as the ability to create interesting design ideas with the build.
If your existing house has an outrigger, which many properties, especially in London, do, then you can build an additional dormer extension to sit on the outrigger, as well as the main body of the house.
Gaining additional bedrooms is often a priority for homeowners, so this design can allow for two bedrooms to be formed and sometimes even three, opening up options to create a study, gym, nursery or extra bathroom if the rest of your home is starting to feel a little on the tight side.
We chat to the experts to get the essential intel on creating an outrigger extension.
Advice to inspire your outrigger extension plans
1. Gain an extra room

The main appeal of building an outrigger extension is gaining that much needed extra room. Although building out will cost more money, it's more often than not a worthwhile investment as the extra room, even if just a small addition idea, will add value to your property.
'At loft level, we created four rooms whilst other people on the road have managed to fit in three rooms at best,' says Kate Clare, founder of Loud Architects. 'This was made possible by the location of the new staircase and where it started from. It was started further back into the room and created with 'winders' on the corner to allow for a more tightly packed stair. This allowed me to create three bedrooms, including a study, gym and laundry room and a small shower room accessed from the hallway - with some color pops!'
'The loft is in a zinc-style cladding with a triangular window which reflects the original slope of the roof below,' she adds. 'It is the largest it could be and lets in ample east light in the mornings. We created a small study with a large openable window and a glass bespoke balustrade that has secret detailing into the cladding – this could also be a single bedroom.'
2. Bring in the feeling of space via a split level
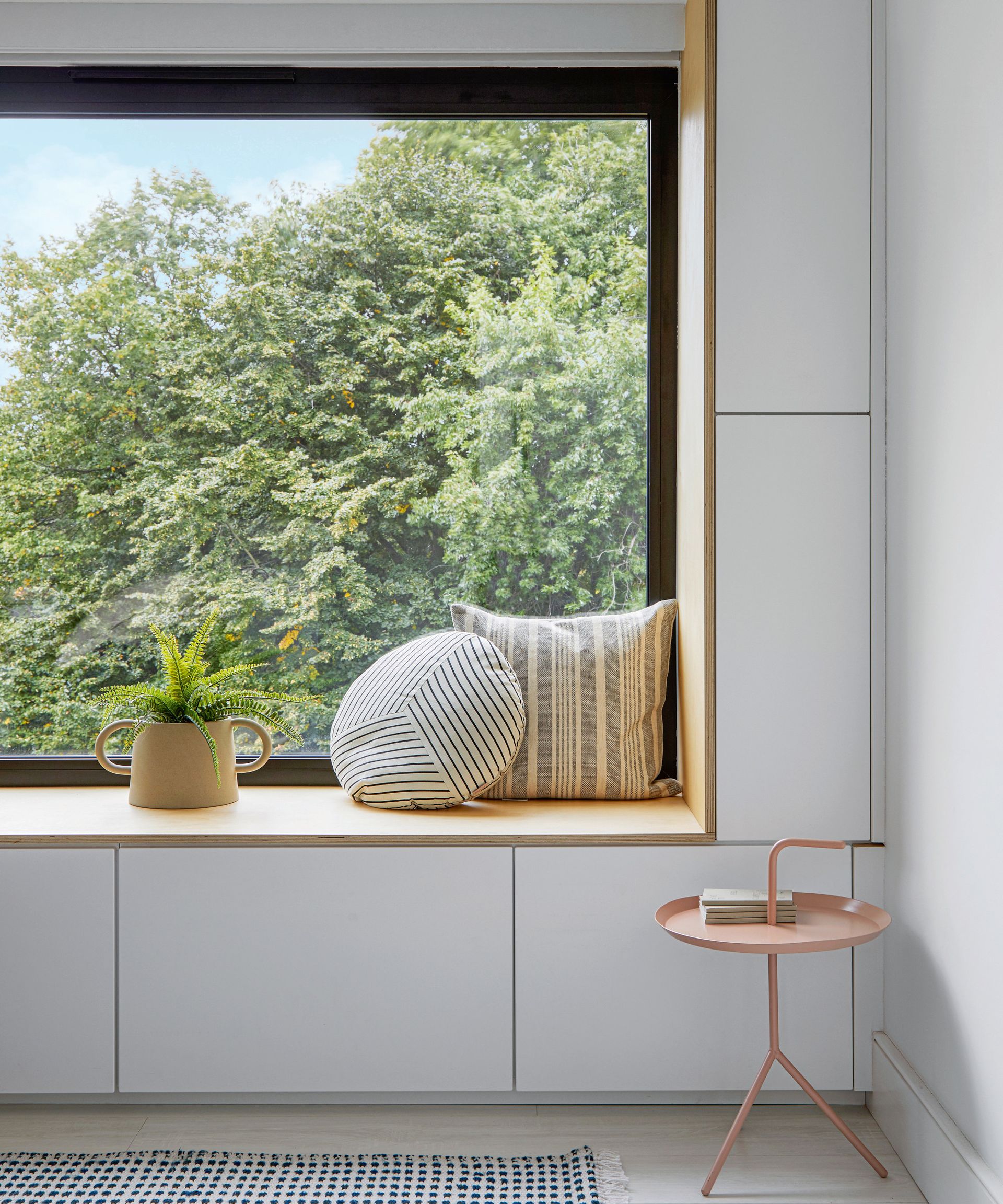
Split level hallways and landings are when a few steps break up the floor level, providing alternative heights. It's a lovely way to create the feeling of more space, interest and grandeur rather than everything being flat, all on one level. Often, with outriggers, they sit slightly lower than the main loft extension, so the opportunity to bring in a split level even into the new loft is an appealing prospect. Plus, if you already have split-level landings as part of your period or modern home, it's a great way to tie the old and new spaces together.
'We chose to include an outrigger room as part of our loft extension as for only a relatively small additional expense we gained an extra story and a room. It’s a lovely way to introduce a split-level feel to the loft which overall has made the conversion seem bigger - almost like our own private suite upstairs!' says Emily Mayne, founder of Someday Designs.
'Designing a window seat with built-in storage in the outrigger is a great way of utilizing the full length of the room whilst making it practical too for stowing away important work files, books and stationary,' she adds. 'We chose a picture window to take advantage of the views and available light - it also makes the space look and feel larger. The footprint isn’t huge so making it feel as spacious as possible whilst functional too, was key to the room layout. We also added air conditioning which I would recommend, especially if you have a south-facing outrigger as it can get quite warm and this means you can comfortably work all day there, through all seasons.'
Explore the rest of Emily's Scandi-inspired Greenwich house and be inspired by the way she uses durable materials and acres of storage to make her pared-back home perfect for family life.
3. Be creative with corners

Outriggers tend to be rectangular which means you have right angles to play with. A corner window like this one makes the most of the light from different directions as well as looking super stylish and sleek.
'A hip-to-gable extension at roof level provided the opportunity to create a modern glass dormer overlooking Alexandra Palace to the rear,' says Andrew Mulroy Director at Mulroy Architects. 'The window was designed without dividing glazing bars to maximize the view of this Edwardian house with glass wall extension. Ventilation is provided by concealed flaps in the window sill and roof lights.'
'Pushing the new structure into the existing ceiling zone maximized the floor area in the loft so much that there was also space for a bath in the front gable and a study,' he adds. 'Top tip: in lofts, where the ceiling is often lower, try to uplight rather than use spotlights. Here, the lighting is hidden on top of the wardrobe wall and washes the ceilings in the bedroom and bathroom with light, making them feel higher.'
4. Think about lighting and overshadowing

'Adding a roof extension on top of a rear-projection or ‘outrigger’ is often called an outrigger loft extension,' explains David Eland, Architect, OEB Architects. 'An outrigger is the smaller rear projection of a traditional terrace house, often containing the kitchen on the ground floor and a bathroom and small bedroom on the first floor. An outrigger loft extension can also be undertaken alongside a larger loft extension on the main roof as part of what is sometimes called an L-shaped loft extension.'
'An outrigger extension is a great way to add space to a property, however, they do need to respond to a number of constraints,' says David. 'Increasing the height of the outrigger might reduce the amount of daylight entering surrounding windows, both to your property and perhaps more importantly your neighboring properties.'
'The amount of daylight entering a bedroom or living space in a house is protected by the ‘rights to light’ easement. Before considering an outrigger extension we would recommend having a look to see what windows might be affected. The size of the extension may have to be designed to limit how much overshadowing it causes.'
5. Be aware of volume constraints
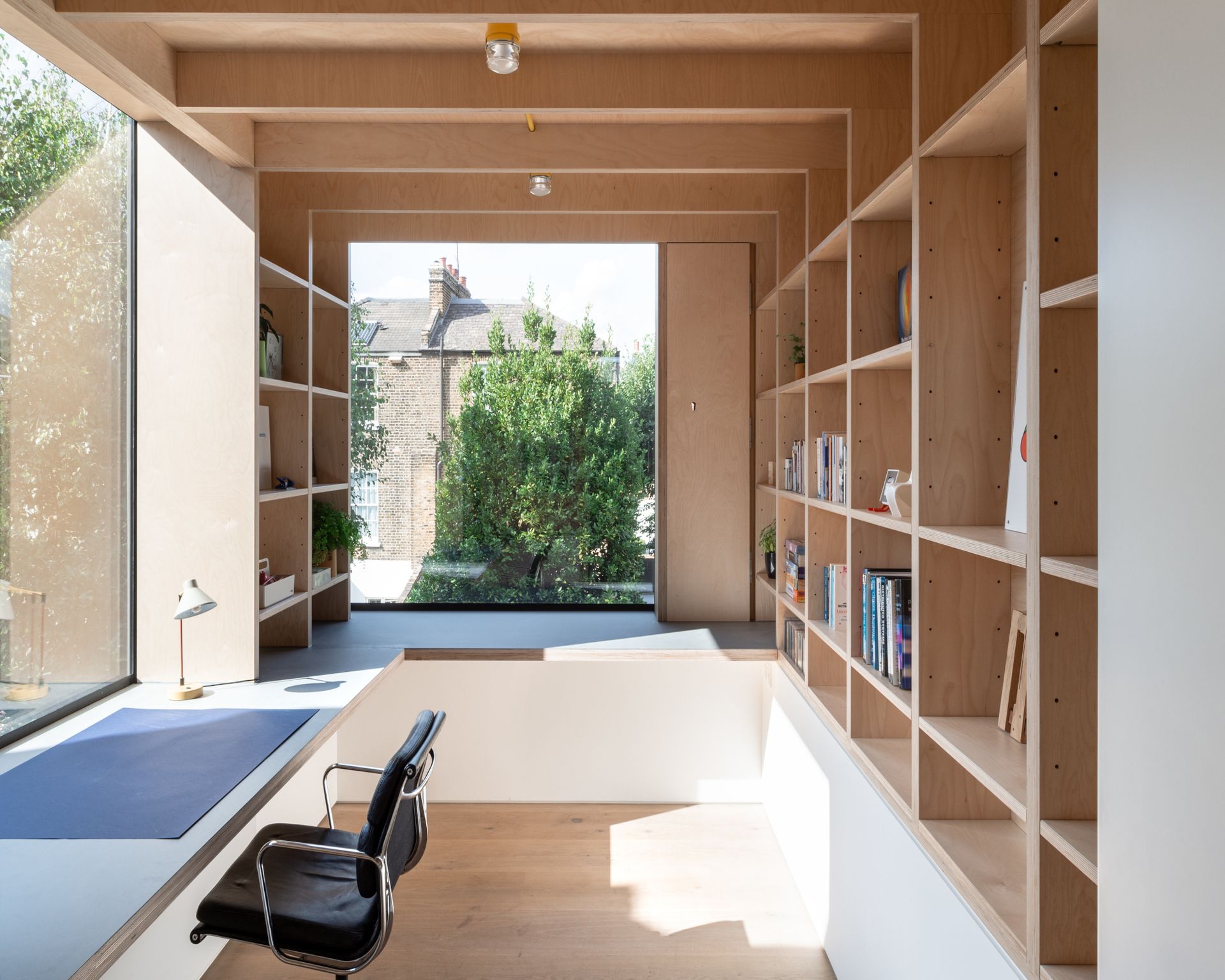
'If on a single dwelling house, outrigger loft extensions are usually undertaken under permitted development: which are the rights you have to extend your home without needing to apply for planning permission. More information on this can be found on Planning Portal,' David continues. 'Planning permission will be required if the property is a flat or maisonette or is in certain conservation areas.'
'To conform with the permitted development there are a few rules that need to be followed. One rule is that the total volume for all roof extensions cannot exceed 40 cubic meters for terraced houses or 50 cubic meters for detached and semi-detached houses,' he says. 'If forming part of n L-shaped loft extension, this volume constraint may mean the outrigger extension will need to be smaller than the floor of the outrigger below it.'
6. Be mindful of materials

'As well as volume, permitted development requires that extensions are constructed from matching materials as the original property. For outrigger extensions, this usually means matching the existing roof covering: for example, having slate cladding to the sides of the extension is built on top of a slate roof, or clay tiles for the walls if on a clay roof. Should you want to use different materials this would require planning permission,' says David.
'Planning departments usually prefer the sides of roof extensions to look more like a roof than a wall, therefore lighter materials such as zinc cladding are seen as more appropriate than brick or render. If the outrigger extension is to be undertaken along with a loft extension to the main roof, a mix of planning permission and permitted development may be required. This gets fairly complicated and so we would advise working with an architect to guide you through this process.'
7. Consider a fire escape

'Adding a loft or outrigger extension may mean your property becomes three floors or has a floor above 4.5 from ground level,' adds David. 'Building Regulations require a safe escape route from this level, which is usually done by having fire doors to the hallway and landings at every floor.'
'However, if your property already has a staircase that opens to the living space on the ground floor then this may need to be changed: either by adding doors or developing a more complex fire escape strategy with a fire consultant.'
8. Maximize headroom
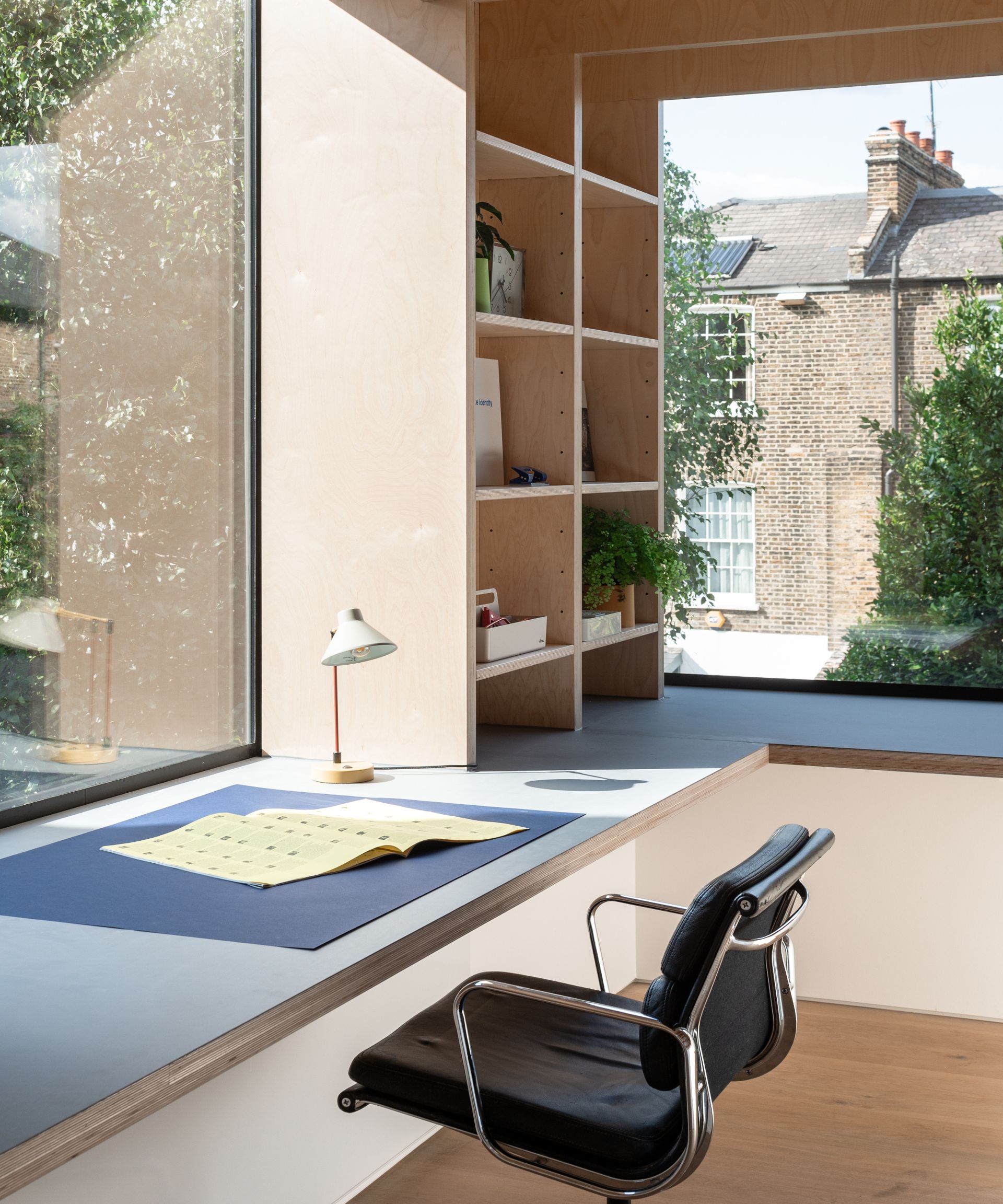
Because of where it sits, an outrigger extension often has a lower head height that the rest of the loft extension and the rest of the house. Instead of fighting it, embrace the lower head height by framing with windows, creating a cozy bespoke-built office and using color trends and materials to complement the space.
'An outrigger extension will unusually need to be lower than the main roof or main roof extension, as such it may have a lower ceiling height than the rest of the property, however this is usually okay for a space such as a bathroom, study or children’s bedroom,' explains David. 'These constraints do limit the form and materials of the extension, however we feel these can be used to give the extension its own character, rather than replicating the other rooms of the property.'
What is an outrigger extension?
An outrigger extension is the smaller rear projection of, usually, a period property, often containing the kitchen on the ground floor and a bathroom and small bedroom on the first floor. An outrigger rear extension can be undertaken alongside a larger loft extension as part of what is sometimes called an L-shaped dormer extension.
'We toyed with the idea of making the outrigger room another bedroom however settled on the space becoming our dedicated home office instead. This has worked really well in our house,' says Emily Mayne, Founder of Someday Designs. 'It has become a room we use daily where we maximize and enjoy the park views beyond our garden but more importantly, it does mean you can retreat to the top of the house to actually work and concentrate! You can’t hear the noise of family life below and likewise, you don’t disturb your family by having to shush them during calls and meetings nearby.'

What is an outrigger on a house?
An outrigger on a house tends to feature in period Victorian and Edwardian properties where a section of the house juts out at the back, creating an L-shape. An outrigger extension, or L-shape dormer, sits on top of the original outrigger.
An original outrigger tends to contain a bedroom and bathroom, and the extension version can be a great spot for dressing room ideas or is often turned into a home office, gym, spare bathroom or bedroom. The choices are plentiful!
Be The First To Know
The Livingetc newsletter is your shortcut to the now and the next in home design. Subscribe today to receive a stunning free 200-page book of the best homes from around the world.
As the Houses Editor on Livingetc, Rachel has been obsessed with property ever since she was a kid. With a diploma in interior design and more than a decade working on interior magazines under her belt, she feels very at home sourcing the best contemporary houses the world has to offer for Livingetc. It's not just the day job either, she admits she's spent a scary amount of her own time researching schemes for her own renovations - scrolling Instagram, stalking Rightmove and Modern House, flicking through magazines and snooping in other peoples' windows - so she really does live and breathe houses on a daily, if not hourly, basis. Before Livingetc, Rachel had a stint finding homes for Ikea Family magazine where she was lucky enough to gallivant around the world on shoots meeting and interviewing interesting people, all with a very keen eye for blending high-end design with everyday items from Ikea. It inspired her to not be afraid of mixing new and old, expensive and affordable, vintage and modern and so Rachel's current Victorian terrace in north London is very much an updated, contemporary take on a period property; think open-plan modern kitchen with concrete floors, feature fireplaces and her grandmother’s paintings on the walls. Rachel is currently crushing on reeded glass, large gingham prints, squishy curved furniture; like Buchanan Studio’s Studio chair, and vintage wall sconces; she especially adores Retrouvius for sourcing antique finds and feels inspired by Lonika Chande, Beata Heuman and Matilda Goad and already can’t wait to start planning her next home, wherever that might be.
-
 The 12 Best Table Lamps for Reading —I'm a Certified Bookworm (and Shopping Expert)
The 12 Best Table Lamps for Reading —I'm a Certified Bookworm (and Shopping Expert)When it comes to table lamps for reading, I don't mess around. If you're the same, this edit is for YOU (and your books, or course — and good recommendations?)
By Brigid Kennedy Published
-
 "It's Scandi Meets Californian-Cool" — The New Anthro Collab With Katie Hodges Hits Just the Right Style Note
"It's Scandi Meets Californian-Cool" — The New Anthro Collab With Katie Hodges Hits Just the Right Style NoteThe LA-based interior designer merges coastal cool with Scandinavian simplicity for a delightfully lived-in collection of elevated home furnishings
By Julia Demer Published
