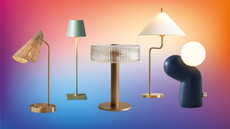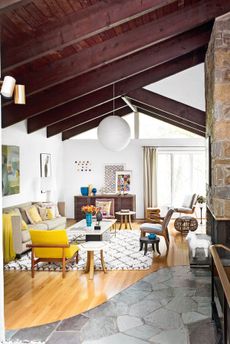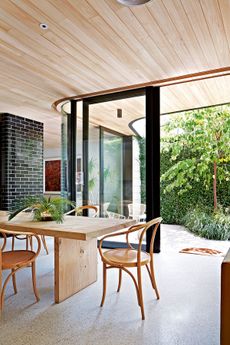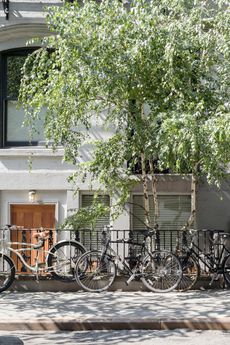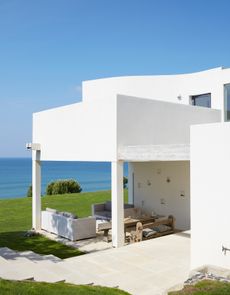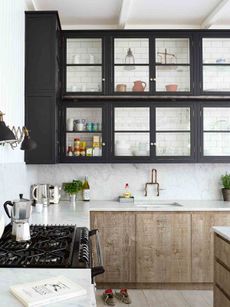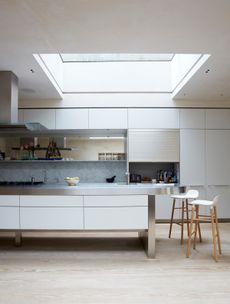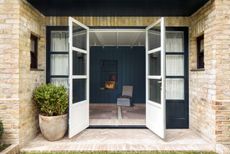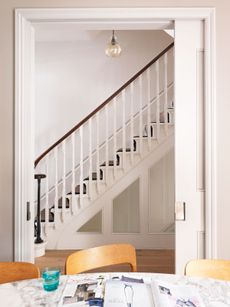Tour Inside A Homely And Cosy Private Yacht
This stylish yacht was designed to please rather than to impress. Teak brings a warmth to the interiors while the choice of colours and fabrics add a freshness. Together they combine to create contemporary, light-filled interior spaces which are both relaxing and stylish. The result is a beautiful and practical yacht interior which feels like a home on the sea – even in the world’s most remote places.

Ever wanted to know what the inside of a private yacht looks like? Or wondered how designers squeeze a fully functioning, luxury home inside the cabin of a boat?
Step inside M.Y Brigadoon, a 36 metre long yacht designed by Studio Indigo and Nauta Yachts.
It's the first semi-custom 36m yacht from the Martinique line by Dutch builder Moonen, and the stunning design even won it the prestigious World Superyacht Awards, 2019. The yacht was designed to please rather than to impress.

Read Also:A Video Tour of John Legend and Chrissy Teigen's Swish Abode
The owner wanted a boat with a steel hull for stability and comfort, and long-range cruising capacity for ‘go anywhere’ experiences.
In terms of exterior design, he wasn’t interested in trying to keep up with the latest fashions or a brash and boastful look. He wanted a classic, timeless and elegant yacht that would be stylish yet practical with a sense of identity and character. The interiors were to have an understated luxury that’s not too precious and can be enjoyed by all.

Read Also:Inside 9 of the world's most stunning holiday homes
Also on the wish list were plenty of shaded exterior areas, five cabins and a tender garage so that the decks would remain clean and uncluttered. A well-equipped galley on the main deck was a must, and the owner also wanted several spacious dining areas.

While the boat was 80% built, the shipyard (Moonen) still allowed for a degree of personalisation. The bimini on the sun deck was replaced by a hard top, the Jacuzzi was removed and the dining table was enlarged so it could seat 16. The sun deck became a large convivial family space for lunch, drinks, parties and barbecuing.

Read Also:Explore A Grand, Art-Filled Victorian House in London's Holland Park
The upper deck lounge – dubbed the 'winter garden' – connects directly to the large outdoor dining space. Sliding glass doors give this space stunning 270° views, creating an open and light space that is perfect for either formal or informal dining and spending quality time with loved ones. Furniture is by David Linley, with an external carpet from Tim Page. Potted plants and custom art pieces add to the cosy, home-from-home feel, a breath of fresh air from the overly opulent interiors on traditional superyachts.

Read Also:Explore A Modern Beach House In Ireland With Floor-To-Ceiling Sea Views
The boat's general architecture and interior design were initially created by Nauta Design and offered the team at Studio Indigo a fantastic starting point to continue the look with carefully selected loose fixtures and fittings.
Studio Indigo wanted the interior to be comfortable and practical while also having some personality. And while they were keen to create a sense of the style and luxury usually associated with superyachts, they avoided anything that felt contrived or unnecessarily precious.

Read Also:Explore A Historic Farmhouse In Provence With Modern Rustic Interiors
In the main living area, Studio Indigo selected furniture from Holly Hunt and Giorgetti in neutral fabrics to show off the Le Manach fabrics from Pierre Frey. The colours in the cushions were then picked up in the bespoke silk rug woven specifically for the boat by Tufenkian.

Tones of turquoise, aqua and ochre were used to give the space a warm and soothing ambience. Beautiful lamps created by Charles Paris in gunmetal and polished and brushed stainless steel are sculptural objects in their own right. Studio Indigo also designed the dining table in mirror-polished stainless steel, featuring woven metal trapped in between layers of glass.
Aside from the communal outdoor areas and lounges, there's also a particularly spacious, lavishly finished galley – a nod to the owner’s passion for cooking.
Read Also:This Texas ranch up for auction comes with it's own golf course and private airport

There are four guest cabins on the lower deck, but the master bedroom sits on the main deck (the boat can sleep up to ten guests).
With spectacular panoramic views, the master suite features a woven leather tartan headboard, flanked by Charles Paris lamps with distinctive horizontal shades that pick up on the banded theme of the Rubelli fabric covering the walls.

Read Also:This Hamptons Hotel Is For Sale – And The Interiors Are To Die For
The master bedroom also has a generously sized walk-in wardrobe...


Read Also:Chic Dressing Room Ideas
... and a spacious en-suite bathroom with natural teak, white panels and basaltina stone.

The en-suite guest cabins on the lower deck comprise two VIP cabins and two twin cabins, the latter of which have extra Pullman berths which make the bedrooms roomier.

Read Also:Explore A Seriously Stylish Holiday Home In The Greek Islands
Each of the guest cabins on the lower deck were given their own colour scheme based on the horsehair fabric that was used to clad the walls – very practical, yet tactile and with a subtle shimmer that beautifully reflects light.
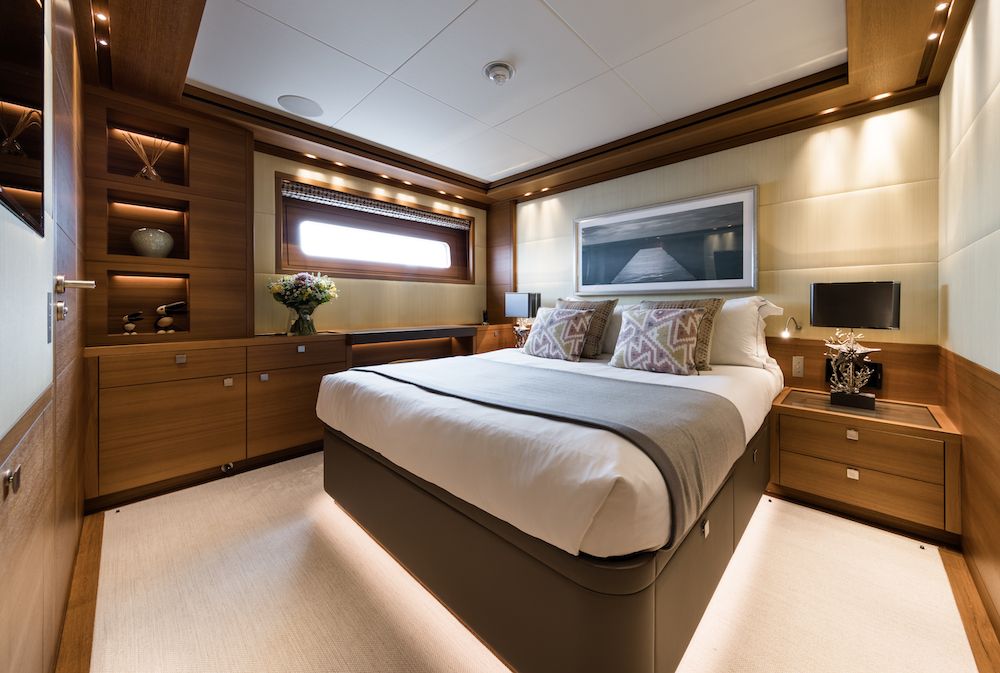
Walls are complemented by woven leather from Lance in a 21st Century tartan, made especially for each cabin. To add a sense of luxury, Roman blinds were made with fabric from Hermès, Dedar and Tissus d’Hélène, while bedside lamps were sourced from Charles Paris, maintaining design continuity.

Read Also:Explore A Historic Farmhouse In Provence With Modern Rustic Interiors
Externally, each deck was colour coded using a range of fabrics by Evitavonni, resulting in each area having its own character and identity. Outdoor furniture from Summit was finished in a rich dark lacquer to complement the boat’s black accents within the superstructure.

The boat's wide-body superstructure makes her feel like a much larger yacht, owed to the exterior design by Rene Van Der Velden, and the naval architecture by Diana Yachts.

Together with a warm and comforting interior design that is flooded with natural light, the boat feels homely and like a home-from-home at sea.
Photographer: Breed Media
Be The First To Know
The Livingetc newsletter is your shortcut to the now and the next in home design. Subscribe today to receive a stunning free 200-page book of the best homes from around the world.
Lotte is the Digital Editor for Livingetc, and has been with the website since its launch. She has a background in online journalism and writing for SEO, with previous editor roles at Good Living, Good Housekeeping, Country & Townhouse, and BBC Good Food among others, as well as her own successful interiors blog. When she's not busy writing or tracking analytics, she's doing up houses, two of which have features in interior design magazines. She's just finished doing up her house in Wimbledon, and is eyeing up Bath for her next project.
-
 The 12 Best Table Lamps for Reading —I'm a Certified Bookworm (and Shopping Expert)
The 12 Best Table Lamps for Reading —I'm a Certified Bookworm (and Shopping Expert)When it comes to table lamps for reading, I don't mess around. If you're the same, this edit is for YOU (and your books, or course — and good recommendations?)
By Brigid Kennedy Published
-
 "It's Scandi Meets Californian-Cool" — The New Anthro Collab With Katie Hodges Hits Just the Right Style Note
"It's Scandi Meets Californian-Cool" — The New Anthro Collab With Katie Hodges Hits Just the Right Style NoteThe LA-based interior designer merges coastal cool with Scandinavian simplicity for a delightfully lived-in collection of elevated home furnishings
By Julia Demer Published
-
 Tour a mid-century house in Philadelphia with a modern take on Mad Men style
Tour a mid-century house in Philadelphia with a modern take on Mad Men styleThis mid-century house in Philadelphia is a modern take on mid-century design and the perfect backdrop for this enviable collection of art and objects
By Livingetc Last updated
-
 This modern Edwardian house in Melbourne is small but mighty
This modern Edwardian house in Melbourne is small but mightyIt may be small, but thanks to its ingenious design, this Edwardian house in Melbourne makes family living a breeze
By Livingetc Last updated
-
 Old meets new in this apartment in New York's East Village - a former community centre built in 1860
Old meets new in this apartment in New York's East Village - a former community centre built in 1860The owner of this loft-style apartment in New York's East Village mixes ancient and modern with timeworn pieces, design classics and his own abstract art...
By Livingetc Last updated
-
 Explore this super-contemporary coastal house in Cornwall
Explore this super-contemporary coastal house in CornwallThis coastal house in Cornwall is all about drinking in the uninterrupted views of nature at its most raw, most pure…
By Livingetc Last updated
-
 Explore this spacious detached 1900s house in southeast London with stylish modern interiors
Explore this spacious detached 1900s house in southeast London with stylish modern interiorsEdgy textures, luxe materials and a mix of vintage and bargain buys transformed a blank detached 1900s house in southeast London into a home full of personality.
By Livingetc Last updated
-
 This large house in west London is minimal yet playful
This large house in west London is minimal yet playfulA firefighter’s pole in the kitchen and a slide down the stairs? This house in west London proves minimalism can also be fun.
By Livingetc Last updated
-
 Inside A Clever Garden Room That Doubles As A Chic Guest House
Inside A Clever Garden Room That Doubles As A Chic Guest HouseThis striking garden room design incorporates a sleeping area, kitchenette, loo and shower, as well as plenty of storage space, making it ideal as both a self-contained guest house or a restful retreat to escape to.
By Lotte Brouwer Published
-
 This light and bright Victorian terrace in west London is relaxed yet stylish
This light and bright Victorian terrace in west London is relaxed yet stylishThis chic Victorian terrace in west London is full of clever ideas that allow it to evolve.
By Livingetc Last updated
