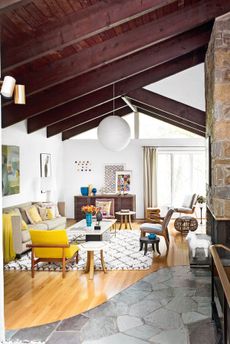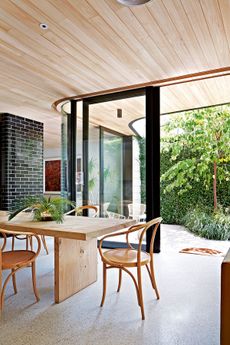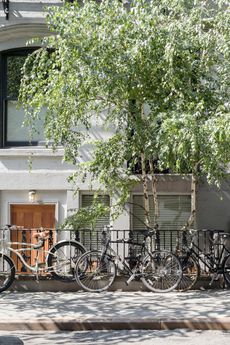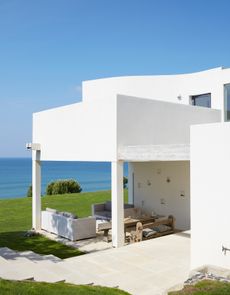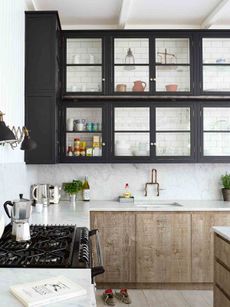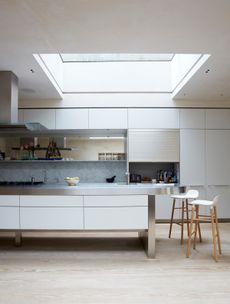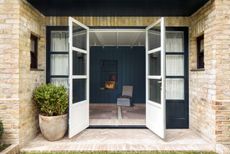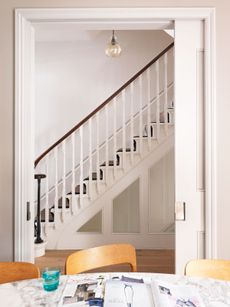Before & After: An Old Monastery Ruin Is Transformed Into A Modern Family Home
A couple breathed new life into a crumbling 14th century monastery ruin in Naples, preserving and restoring historical features and creating a modern family home that skilfully blends the past and the present.

When young couple Giovanni and Janine struggled to find any houses for sale near Giovanni's parents' home on Vormero Hill in Naples, they got creative and instead built their home out of a crumbling 14th century monastery.
BEFORE

AFTER

Giovanni always planned to return to Vormero in Naples, to build his home near his parents, and to move back to the town where he grew up and where three generations of his family still live. He and his wife Janine, whom he met on a trip to Rio de Janeiro, began with renting a small house next door to his parents’ home. When the hunt for a suitable property produced no results, he decided to get creative.
BEFORE
Vormero is the 13th district of Naples and is known as the “upper town”; the houses are all perched on a very steep hill that can only be reached by cable car, or, in part, only via very steep stairs. Of course, this came with it's fair share of challenges – not just in terms of planning permission (they had to use the exact same materials as the original 700-year-old monastery, meaning that cement was strictly off the menu), but also in transporting all the materials up and down the hill.

AFTER

The hard work paid off; now you can enjoy the ocean views from the house and the terrace. The views even stretch as far as the island of Capri.
BEFORE

AFTER
The couple preserved the 14th century monastery's original arched windows, floors tiles and other details. Inside, the interiors were fitted out with a stylish mix of modern and a timeless design.

BEFORE
The couple found evidence that the monastery had been used as a residential property in the past, which greatly helped their planning application. But there were still some restrictions; for example, they had to use the exact same materials as the original 700-year-old monastery, like chalk and regional sandstone – meaning that cement was strictly off the menu.
Plus, being on such a steep incline, all building materials needed to be lugged up 150 steps (there are no cars or roads). Giovanni quit his job for a year in order to manage the build full-time.


Owners Janine and Giovanni with their son Umberto Rio
To help them implement their ideas, the couple called in the architect Antonio Gravagnuolo, who specialises in listed projects, and the German interior designer Stephan Poeppelmann. Together, they created a unique house that skilfully blends the past and the present.
BEFORE

AFTER
The interiors are a blend between traditional and modern. The original arches above now frame the views from the living room. “We wanted to retain the character of the ruined monastery. That’s why it was particularly important for us to use traditional materials as much as possible both for the building and the internal restoration and to work with suppliers from the local region,” Janine says. The interior planning corresponded with those wishes: restrained and respectful of the ruin’s history – but at the same time incredibly brave.

BEFORE

AFTER
The above corner is now an open-plan kitchen.
Talking about the concept, designer Stephan Poeppelmann says: “In keeping with the building’s past life as a monastery which was now to be restored as a home and be a part of the landscape, we didn’t remove corners and niches in existing walls, for example, but used them as spaces to integrate shelves or seating. The colours are restrained and are reminiscent of the vineyard landscape. The main colours are a delicate pastel green and warm shades of brown.”

Ancient floor tiles were salvaged, as were lots of little apothecary bottles made of coloured glass, some of which have been integrated into the walls, or serve as decorative elements and vases around the house.
BEFORE

AFTER
The space pictured above is now the dining area between kitchen and living room.

BEFORE

AFTER
The historic arches above now frame the views in the master bedroom.

BEFORE

AFTER
The alcoves above were the perfect nooks for creating a cosy bathroom space. The couple chose Kaldewei’s bathroom solutions in order to honour the property's heritage and strike the right balance between modern and traditional.

In fitting out the spacious bathroom, designer Stephan Poeppelmann was inspired by the former monastery’s distinctive vaulting. “Naturally, we were impressed by Kaldewei’s natural and classical yet modern shapes. Since we had a round-arched ceiling in the bathroom, we wanted to pick up on that shape with the bath and the washbasin. That’s why we decided on the Centro countertop washbasin, whose interior echoes the rounded shape, and the Meisterstück Classic Duo Oval bath,” says Janine, explaining the decision behind their choice.

The bath, made of elegant Kaldewei steel enamel, is the classic archetype of the freestanding bath. The Centro countertop washbasin with its spacious surround, designed by Anke Salomon, also exudes a sense of purity and simple elegance.
Meanwhile the space-saving wall-hung Cono washbasin works well in the guest WC.

Images courtesy of Kaldewei
Be The First To Know
The Livingetc newsletter is your shortcut to the now and the next in home design. Subscribe today to receive a stunning free 200-page book of the best homes from around the world.
Lotte is the Digital Editor for Livingetc, and has been with the website since its launch. She has a background in online journalism and writing for SEO, with previous editor roles at Good Living, Good Housekeeping, Country & Townhouse, and BBC Good Food among others, as well as her own successful interiors blog. When she's not busy writing or tracking analytics, she's doing up houses, two of which have features in interior design magazines. She's just finished doing up her house in Wimbledon, and is eyeing up Bath for her next project.
-
 These 12 Best Table Lamps for Your Desk — Perfect Glows for a Creative Home Office
These 12 Best Table Lamps for Your Desk — Perfect Glows for a Creative Home OfficeThe best table lamps for your desk is have a soft, targeted glow. Elevate your WFH set-up with these stylish picks endorsed by Style Editor Brigid Kennedy
By Brigid Kennedy Published
-
 The Nespresso VertuoPlus is 30% Off for President's Day, and it's Kim Kardashian's Coffee Maker of Choice
The Nespresso VertuoPlus is 30% Off for President's Day, and it's Kim Kardashian's Coffee Maker of ChoiceThis sleek and stylish coffee maker was spotted in Kim's home bar, and you can currently save $60 if you buy yours from Amazon
By Lilith Hudson Published
-
 Tour a mid-century house in Philadelphia with a modern take on Mad Men style
Tour a mid-century house in Philadelphia with a modern take on Mad Men styleThis mid-century house in Philadelphia is a modern take on mid-century design and the perfect backdrop for this enviable collection of art and objects
By Livingetc Last updated
-
 This modern Edwardian house in Melbourne is small but mighty
This modern Edwardian house in Melbourne is small but mightyIt may be small, but thanks to its ingenious design, this Edwardian house in Melbourne makes family living a breeze
By Livingetc Last updated
-
 Old meets new in this apartment in New York's East Village - a former community centre built in 1860
Old meets new in this apartment in New York's East Village - a former community centre built in 1860The owner of this loft-style apartment in New York's East Village mixes ancient and modern with timeworn pieces, design classics and his own abstract art...
By Livingetc Last updated
-
 Explore this super-contemporary coastal house in Cornwall
Explore this super-contemporary coastal house in CornwallThis coastal house in Cornwall is all about drinking in the uninterrupted views of nature at its most raw, most pure…
By Livingetc Last updated
-
 Explore this spacious detached 1900s house in southeast London with stylish modern interiors
Explore this spacious detached 1900s house in southeast London with stylish modern interiorsEdgy textures, luxe materials and a mix of vintage and bargain buys transformed a blank detached 1900s house in southeast London into a home full of personality.
By Livingetc Last updated
-
 This large house in west London is minimal yet playful
This large house in west London is minimal yet playfulA firefighter’s pole in the kitchen and a slide down the stairs? This house in west London proves minimalism can also be fun.
By Livingetc Last updated
-
 Inside A Clever Garden Room That Doubles As A Chic Guest House
Inside A Clever Garden Room That Doubles As A Chic Guest HouseThis striking garden room design incorporates a sleeping area, kitchenette, loo and shower, as well as plenty of storage space, making it ideal as both a self-contained guest house or a restful retreat to escape to.
By Lotte Brouwer Published
-
 This light and bright Victorian terrace in west London is relaxed yet stylish
This light and bright Victorian terrace in west London is relaxed yet stylishThis chic Victorian terrace in west London is full of clever ideas that allow it to evolve.
By Livingetc Last updated


