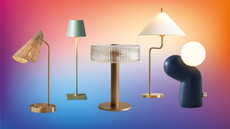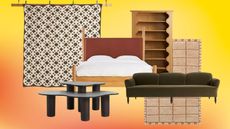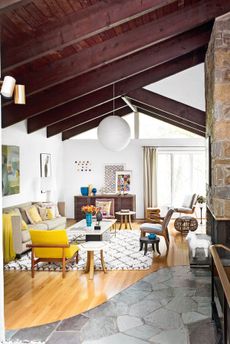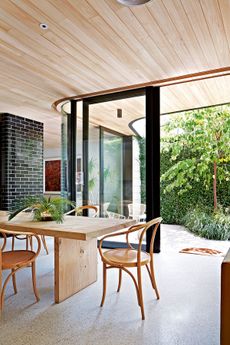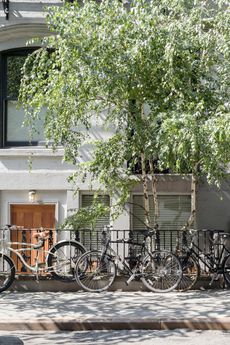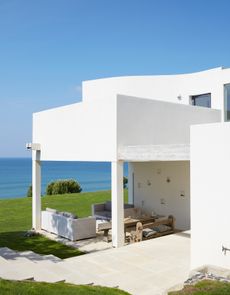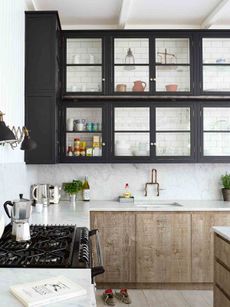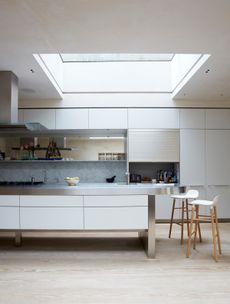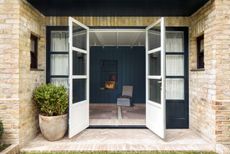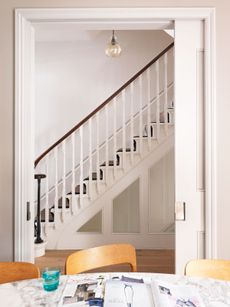Before & After: A dated family kitchen gets a fresh new look
Zoe Feldman transformed a dark, dated kitchen to incorporate more colour and storage, and turn it into a cheerful, practical and family-friendly space.

A family of six in need of a fresher, more cheerful family kitchen with more storage approached interior designer Zoe Feldman to help them transform their dark, cluttered kitchen.
Zoe and her team brightened up the kitchen with white metro tiles and powder blue cabinets, while also adding a walk-in pantry for further kitchen storage, and a handy boot room to keep shoes and accessories out of the way.

BEFORE
The former kitchen looked tired and drab, and was crying out for a fresher look. Worktops were a dark grey, pendant lights didn't give off enough light, and the tiles and cabinet door handles felt dated.


The sink area also felt dark and uninspiring, with a dark grey worktop and sink, and a chrome tap.

AFTER
Spearheaded by Zoe Feldman, the design team transformed the space with light and colour and storage, turning it into a cheerful, practical and family-friendly space.
White metro tiles across the walls instantly brighten the space and bounce light around, plus they're easy to clean – essential for a family with four kids.

While the layout of the kitchen didn’t change, nearly everything in it did. A deep grey paint was added to the base cabinets, grounding the kitchen, while a light blue shade on the upper cabinets in the kitchen makes the room feel larger. Details such as the hammered copper sink, oil-rubbed bronzed plumbing fixtures, and grey moon quartzite countertops elevate the bright and happy open kitchen.
Brass-and-glass globe pendants from Rejuvenation take centre stage over the kitchen island.

PANTRY BEFORE
Next to the kitchen there used to be a small closet area that linked to the garage – now it's become a generous, walk-in pantry for food storage.

PANTRY AFTER
Feldman and her team carved out this butler’s pantry, featuring additional storage, child-friendly open shelving and cool new appliances, including a wine fridge.

Inside, there's plenty of storage, as well as space for occasional appliances.

Open shelving lend an urban-inspired, industrial vibe.

BOOT ROOM
The pantry now flows down two steps to a boot room (formerly an unused, cluttered garage) with built-ins, hooks for backpacks and convenient seating. The boot room features a mix of concealed and exposed storage.

W.C. BEFORE
The kitchen loo was another unloved and dated space.

W.C. AFTER
It's been given a bold new hue that wraps around the whole wall – including below the dado – and right up onto the ceiling too, creating a modern and energetic atmosphere.

Photography:Stacy Zarin Goldberg, @stacyzaringoldberg
Be The First To Know
The Livingetc newsletter is your shortcut to the now and the next in home design. Subscribe today to receive a stunning free 200-page book of the best homes from around the world.
Lotte is the Digital Editor for Livingetc, and has been with the website since its launch. She has a background in online journalism and writing for SEO, with previous editor roles at Good Living, Good Housekeeping, Country & Townhouse, and BBC Good Food among others, as well as her own successful interiors blog. When she's not busy writing or tracking analytics, she's doing up houses, two of which have features in interior design magazines. She's just finished doing up her house in Wimbledon, and is eyeing up Bath for her next project.
-
 The 12 Best Table Lamps for Reading —I'm a Certified Bookworm (and Shopping Expert)
The 12 Best Table Lamps for Reading —I'm a Certified Bookworm (and Shopping Expert)When it comes to table lamps for reading, I don't mess around. If you're the same, this edit is for YOU (and your books, or course — and good recommendations?)
By Brigid Kennedy Published
-
 "It's Scandi Meets Californian-Cool" — The New Anthro Collab With Katie Hodges Hits Just the Right Style Note
"It's Scandi Meets Californian-Cool" — The New Anthro Collab With Katie Hodges Hits Just the Right Style NoteThe LA-based interior designer merges coastal cool with Scandinavian simplicity for a delightfully lived-in collection of elevated home furnishings
By Julia Demer Published
-
 Tour a mid-century house in Philadelphia with a modern take on Mad Men style
Tour a mid-century house in Philadelphia with a modern take on Mad Men styleThis mid-century house in Philadelphia is a modern take on mid-century design and the perfect backdrop for this enviable collection of art and objects
By Livingetc Last updated
-
 This modern Edwardian house in Melbourne is small but mighty
This modern Edwardian house in Melbourne is small but mightyIt may be small, but thanks to its ingenious design, this Edwardian house in Melbourne makes family living a breeze
By Livingetc Last updated
-
 Old meets new in this apartment in New York's East Village - a former community centre built in 1860
Old meets new in this apartment in New York's East Village - a former community centre built in 1860The owner of this loft-style apartment in New York's East Village mixes ancient and modern with timeworn pieces, design classics and his own abstract art...
By Livingetc Last updated
-
 Explore this super-contemporary coastal house in Cornwall
Explore this super-contemporary coastal house in CornwallThis coastal house in Cornwall is all about drinking in the uninterrupted views of nature at its most raw, most pure…
By Livingetc Last updated
-
 Explore this spacious detached 1900s house in southeast London with stylish modern interiors
Explore this spacious detached 1900s house in southeast London with stylish modern interiorsEdgy textures, luxe materials and a mix of vintage and bargain buys transformed a blank detached 1900s house in southeast London into a home full of personality.
By Livingetc Last updated
-
 This large house in west London is minimal yet playful
This large house in west London is minimal yet playfulA firefighter’s pole in the kitchen and a slide down the stairs? This house in west London proves minimalism can also be fun.
By Livingetc Last updated
-
 Inside A Clever Garden Room That Doubles As A Chic Guest House
Inside A Clever Garden Room That Doubles As A Chic Guest HouseThis striking garden room design incorporates a sleeping area, kitchenette, loo and shower, as well as plenty of storage space, making it ideal as both a self-contained guest house or a restful retreat to escape to.
By Lotte Brouwer Published
-
 This light and bright Victorian terrace in west London is relaxed yet stylish
This light and bright Victorian terrace in west London is relaxed yet stylishThis chic Victorian terrace in west London is full of clever ideas that allow it to evolve.
By Livingetc Last updated
