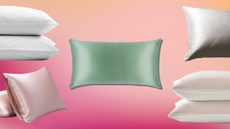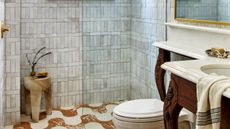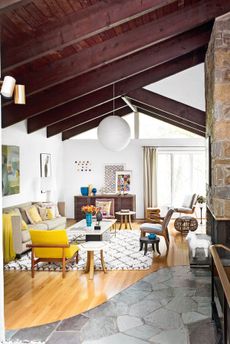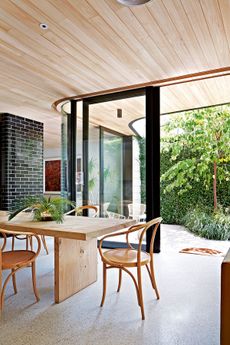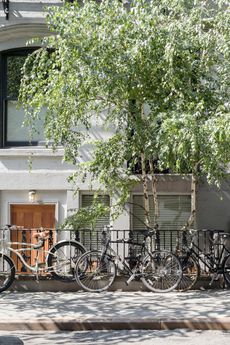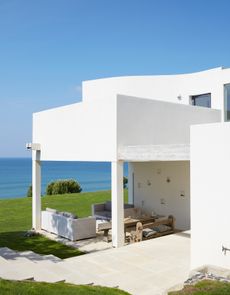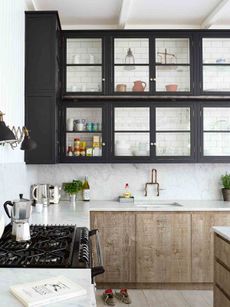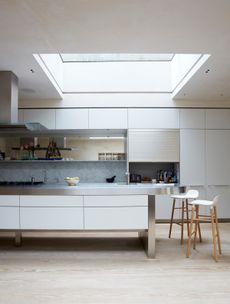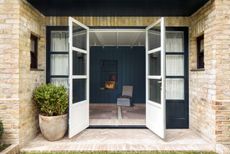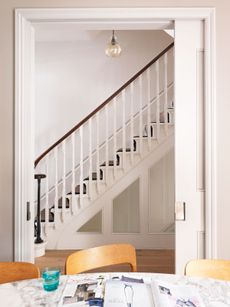Urban Glamour #12

THE PROPERTY
The ground-floor apartment of a Hertfordshire manor house. There is an open-plan living/dining room, kitchen, master bedroom, children’s bedroom, family bathroom, dressing room, utility roomand WC.
LIVING ROOM
Inside this incredible architectural framework is a surprisinglycosy, family feel.
Interior designer Camilla Kelly, who runs The Mint List Interior Design, came on board to add a glamorous filter to this rambling country pile.The rooms are full of architectural flourishes added by Sir John Soane in the 18th century, so she sourced pieces that exude a grandeur that fits in with the surroundings – but without goingall “National Trust”.
In the living room, previous design erasare toasted in style. Moody blues and pale greys highlight the graceful outlines of mid-century armchairs, pictured above.

The central space is an open-plan living room with a dining area, united and softened with rich velvets, a gleaming étagère(pictured above) and layers of lush curtains.
DINING AREA
Large-scale Tom Dixon pendants add a sense of drama to the dining space that suits the high proportions.

ENTRANCE HALL
The entrance and hallway were designed by Sir John Soane, adapting the previous Georgian architecture.

KITCHEN
An old-school Aga sits inside an original hearth.

MASTER BEDROOM
The mid century Eames lounge chair makes a perfect transition to this grand space. The room’s proportions are matched by a tall French mirror.

The height and grandeur of this bedroom creates a luxe suite atmosphere.

CHILDREN’S ROOM
The children’s zone is a vast nursery space for kids to share, rather than being divided up into smaller, separate rooms. To avoid the space feeling like a draughty Victorian dormitory, Camilla defined three cosy spaces with scaled-up headboards and a cool illuminated initial over each bed. A shared play area is there for when they want to hang out together.
Double-height headboard pinboards with illuminated initials for the children personalise this large shared space and help soften the whole room.

A central play zone works for the kids and their friends, while beds feel like more personal spaces.

BATHROOM
The mirror-on-a-mirroris a clever detail. It just reminds you that you’re in a period property, but with mixed with a modern eye.

EXTERIOR
The house’s grand entrance, designed by Sir John Soane, is the architectural star, with stately Ionic pillars that were prototypes for his design for the Bank of England.
Given its Grade II-listed status, the owners have ‘left the architecture to speak for itself.’ After all, with a house like this, you feel as if you’re looking after it for the next generation.

Check out The Mint List Interior Design at themintlist.com
Photography ⁄ James Merrell
Be The First To Know
The Livingetc newsletter is your shortcut to the now and the next in home design. Subscribe today to receive a stunning free 200-page book of the best homes from around the world.
The homes media brand for early adopters, Livingetc shines a spotlight on the now and the next in design, obsessively covering interior trends, color advice, stylish homeware and modern homes. Celebrating the intersection between fashion and interiors. it's the brand that makes and breaks trends and it draws on its network on leading international luminaries to bring you the very best insight and ideas.
-
 What are the Most Comfortable Pillowcases? From Temperature Regulating to the Best for Your Skin
What are the Most Comfortable Pillowcases? From Temperature Regulating to the Best for Your SkinWhen you're looking for comfort in your pillowcases, material matters. These are the best you can buy
By Faaizah Shah Published
-
 5 Simple, but Genius Bathroom Layout Tricks That Will Make Your Space Work so Much Harder
5 Simple, but Genius Bathroom Layout Tricks That Will Make Your Space Work so Much HarderSmall switches to how you lay out your bathroom that help make the most of a small space
By Luke Arthur Wells Published
-
 Tour a mid-century house in Philadelphia with a modern take on Mad Men style
Tour a mid-century house in Philadelphia with a modern take on Mad Men styleThis mid-century house in Philadelphia is a modern take on mid-century design and the perfect backdrop for this enviable collection of art and objects
By Livingetc Last updated
-
 This modern Edwardian house in Melbourne is small but mighty
This modern Edwardian house in Melbourne is small but mightyIt may be small, but thanks to its ingenious design, this Edwardian house in Melbourne makes family living a breeze
By Livingetc Last updated
-
 Old meets new in this apartment in New York's East Village - a former community centre built in 1860
Old meets new in this apartment in New York's East Village - a former community centre built in 1860The owner of this loft-style apartment in New York's East Village mixes ancient and modern with timeworn pieces, design classics and his own abstract art...
By Livingetc Last updated
-
 Explore this super-contemporary coastal house in Cornwall
Explore this super-contemporary coastal house in CornwallThis coastal house in Cornwall is all about drinking in the uninterrupted views of nature at its most raw, most pure…
By Livingetc Last updated
-
 Explore this spacious detached 1900s house in southeast London with stylish modern interiors
Explore this spacious detached 1900s house in southeast London with stylish modern interiorsEdgy textures, luxe materials and a mix of vintage and bargain buys transformed a blank detached 1900s house in southeast London into a home full of personality.
By Livingetc Last updated
-
 This large house in west London is minimal yet playful
This large house in west London is minimal yet playfulA firefighter’s pole in the kitchen and a slide down the stairs? This house in west London proves minimalism can also be fun.
By Livingetc Last updated
-
 Inside A Clever Garden Room That Doubles As A Chic Guest House
Inside A Clever Garden Room That Doubles As A Chic Guest HouseThis striking garden room design incorporates a sleeping area, kitchenette, loo and shower, as well as plenty of storage space, making it ideal as both a self-contained guest house or a restful retreat to escape to.
By Lotte Brouwer Published
-
 This light and bright Victorian terrace in west London is relaxed yet stylish
This light and bright Victorian terrace in west London is relaxed yet stylishThis chic Victorian terrace in west London is full of clever ideas that allow it to evolve.
By Livingetc Last updated
