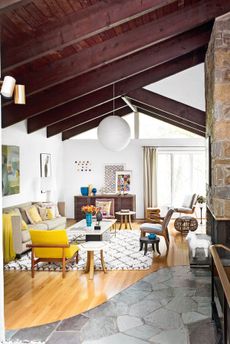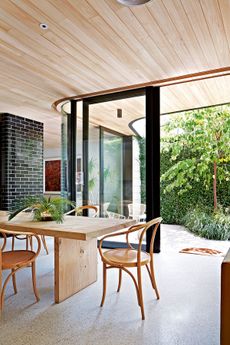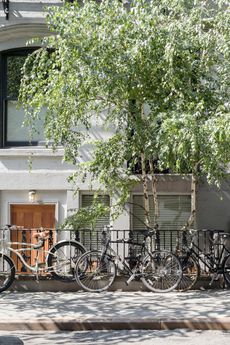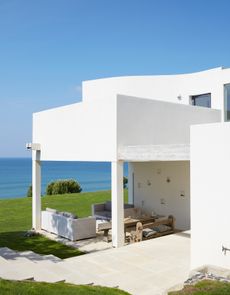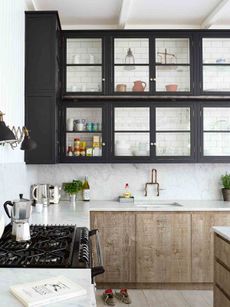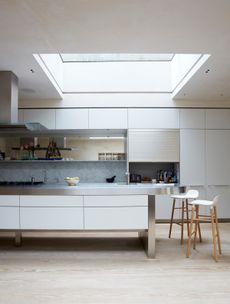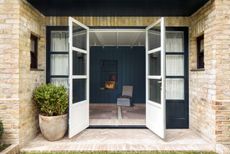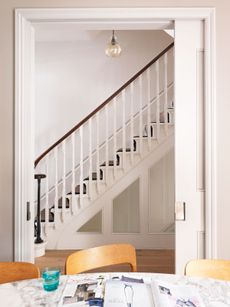Tour A Modern Apartment In San Francisco
This apartment revamp blends modern fittings with antiques, art and Art Deco pieces...
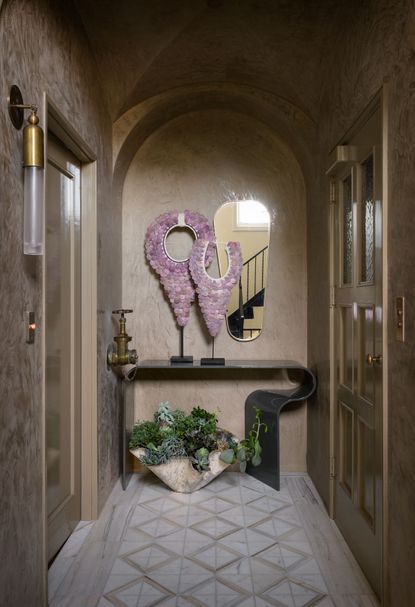

PROPERTY
A full-floor penthouse modern home at 1940 Vallejo Street, one of the oldest co-op buildings in Pacific Heights, San Francisco. The apartment was very traditional, and the owners wanted to create an architecturally modern interior that would highlight their art collection and the stunning city views, so the couple tapped local architect Stephen Sutro (known in the city for his modern aesthetic) and interior designer Alison Pickart to pull it all together.
LIVING AREA
The project included entirely gutting the 7th floor of the building down to the concrete slab. Architecturally, Stephen Sutro and Alison Pickart worked to reroute the unit’s main utility (ductwork, electrical panels, AV equipment, etc.) into a ‘Central Cube’ of paneling that surrounds the one element they couldn’t relocate; the service elevator. In creating this ‘central cube’, they were able to open up the entire front half of the apartment into one huge space for the couple to be able to entertain with the most incredible access to their view of the Golden Gold Bridge, Presidio, Bay Bridge, City and Marina.

The envelope of the apartment was kept neutral but with bronze and blonde tones so the art that was curated from their private collection between their homes in Sonoma and Mill Valley, could really shine.
The interior design references their love of art as (almost) every piece placed was customised or designed specifically for them. The brass base Koumac chairs are from Holly Hunt.

Pickart says the one piece that set the tone and direction for the whole project was a moonstone and gold fire screen from Come FR that she had found in an auction booklet. She had a hunch that the owners would like it and during the architectural process she brought it to a meeting to share. The home owners fell in love with it and from that point on, no piece was considered that did not have its own artistic merit.

DINING AREA
A dining area sits within the main living room, separated by a sideboard.

The kitchen is tucked behind the dining space, with white marble worktops and white bar stools to tie in with the rest of the scheme.

KITCHEN
The kitchen features a marriage of blonde wood and white marble, for a relaxed but chic vibe.

Matte surfaces and handleless cabinetry create a soft look.

White bar stools at the breakfast bar complement the white seating in the dining and living areas.

STUDY
There's a separate study, with curvaceous armchairs, a chevron patterned velvet sofa and a plush rug, making this an inviting and cosy nook.

MASTER BEDROOM
The master bedroom is made to feel more like a master suite, with its own living area.

Hanging cluster pendants are an unusual lighting choice, but the frosted glass and brushed brass are a lovely, soft combo.

MASTER BATHROOM
The master bathroom features a his 'n' hers vanity, with more handleless storage. The geometric marble tiled wall makes a gorgeous feature.

DRESSING ROOM
The master bathroom opens into a dressing room, where a statement chandelier hangs above a clever piece of bespoke furniture, incorporating table top, chair and storage in an island.

Be The First To Know
The Livingetc newsletter is your shortcut to the now and the next in home design. Subscribe today to receive a stunning free 200-page book of the best homes from around the world.
Lotte is the Digital Editor for Livingetc, and has been with the website since its launch. She has a background in online journalism and writing for SEO, with previous editor roles at Good Living, Good Housekeeping, Country & Townhouse, and BBC Good Food among others, as well as her own successful interiors blog. When she's not busy writing or tracking analytics, she's doing up houses, two of which have features in interior design magazines. She's just finished doing up her house in Wimbledon, and is eyeing up Bath for her next project.
-
 These 12 Best Table Lamps for Your Desk — Perfect Glows for a Creative Home Office
These 12 Best Table Lamps for Your Desk — Perfect Glows for a Creative Home OfficeThe best table lamps for your desk is have a soft, targeted glow. Elevate your WFH set-up with these stylish picks endorsed by Style Editor Brigid Kennedy
By Brigid Kennedy Published
-
 The Nespresso VertuoPlus is 30% Off for President's Day, and it's Kim Kardashian's Coffee Maker of Choice
The Nespresso VertuoPlus is 30% Off for President's Day, and it's Kim Kardashian's Coffee Maker of ChoiceThis sleek and stylish coffee maker was spotted in Kim's home bar, and you can currently save $60 if you buy yours from Amazon
By Lilith Hudson Published
-
 Tour a mid-century house in Philadelphia with a modern take on Mad Men style
Tour a mid-century house in Philadelphia with a modern take on Mad Men styleThis mid-century house in Philadelphia is a modern take on mid-century design and the perfect backdrop for this enviable collection of art and objects
By Livingetc Last updated
-
 This modern Edwardian house in Melbourne is small but mighty
This modern Edwardian house in Melbourne is small but mightyIt may be small, but thanks to its ingenious design, this Edwardian house in Melbourne makes family living a breeze
By Livingetc Last updated
-
 Old meets new in this apartment in New York's East Village - a former community centre built in 1860
Old meets new in this apartment in New York's East Village - a former community centre built in 1860The owner of this loft-style apartment in New York's East Village mixes ancient and modern with timeworn pieces, design classics and his own abstract art...
By Livingetc Last updated
-
 Explore this super-contemporary coastal house in Cornwall
Explore this super-contemporary coastal house in CornwallThis coastal house in Cornwall is all about drinking in the uninterrupted views of nature at its most raw, most pure…
By Livingetc Last updated
-
 Explore this spacious detached 1900s house in southeast London with stylish modern interiors
Explore this spacious detached 1900s house in southeast London with stylish modern interiorsEdgy textures, luxe materials and a mix of vintage and bargain buys transformed a blank detached 1900s house in southeast London into a home full of personality.
By Livingetc Last updated
-
 This large house in west London is minimal yet playful
This large house in west London is minimal yet playfulA firefighter’s pole in the kitchen and a slide down the stairs? This house in west London proves minimalism can also be fun.
By Livingetc Last updated
-
 Inside A Clever Garden Room That Doubles As A Chic Guest House
Inside A Clever Garden Room That Doubles As A Chic Guest HouseThis striking garden room design incorporates a sleeping area, kitchenette, loo and shower, as well as plenty of storage space, making it ideal as both a self-contained guest house or a restful retreat to escape to.
By Lotte Brouwer Published
-
 This light and bright Victorian terrace in west London is relaxed yet stylish
This light and bright Victorian terrace in west London is relaxed yet stylishThis chic Victorian terrace in west London is full of clever ideas that allow it to evolve.
By Livingetc Last updated


