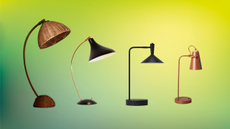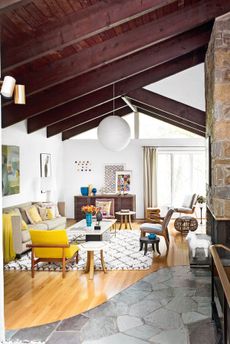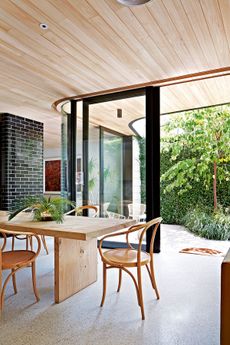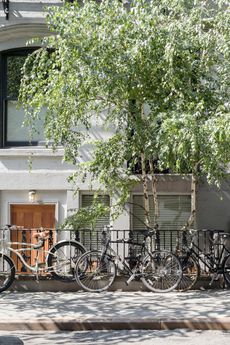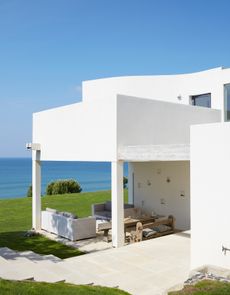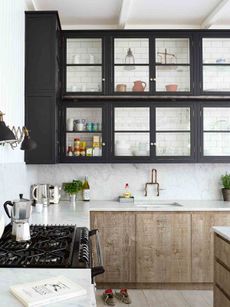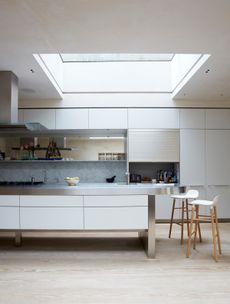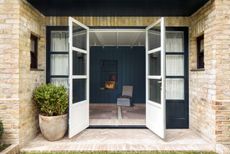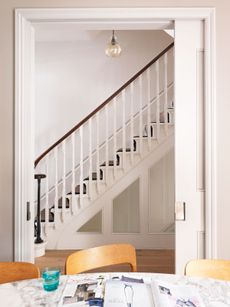Explore a relaxed & functional country home for a young, active family
This country home might be newly built, but inside it features modern rustic interiors, inspired by the farm on this home's doorstep. It's the perfect relaxed, durable and family-friendly setting for a young couple with three busy boys and a dog.


PROPERTY
A five bedroom, four bathroom new-build modern home with a farmhouse feel, and a bright, open and fresh aesthetic. Designed by Interior Impressions, the new home sits in the countryside next to a farm on the outskirts of Minneapolis, Minnesota, and spans 5600 square feet.
The Interior Impressions team worked with the builder (Divine Custom Homes) from the blueprint and design stage all the way through to furnishing and decorating. The owners wanted to create a farmhouse feel since the property sits next to a farm. The family have three busy boys and a dog, so all finishes and furnishings needed to be easy to clean, very durable and family-friendly.
There is a lower level bar area and a pool entrance with a secondary laundry space. The garden has a gorgeous putting green, swimming pool, and pergola covered patio. The main floor has a spacious open-plan kitchen, dining area, family room and hallway with a boot room. There is also a screened porch with a stone fireplace, cedar tongue and groove ceiling, and screen sliding windows.
Read Also:This 1920’s Bungalow Was Given A Bright & Neutral Makeover
BOOT ROOM
To keep the light, airy hallway (pictured top) free from clutter, there's a designated boot room with alcoves for shoes, and locker doors to keep coats, cardigans, gilets and scarves etc out of sight.

Read Also:Chic Utility Room, Boot Room and Laundry Room Ideas
SUN ROOM
The home is surrounded by woodland and offers gorgeous views through large, black framed windows.

The designers added shiplap details to the ceiling, with exposed wooden beams, and white painted wood panelling on the walls with a stone chimney breast to create a modern rustic setting. The large black-framed windows keep it modern, as do the furnishings and modern fireplace.

Read Also:Explore A Large, Spacious & Funky Home With Bags Of Texture
LOUNGE
Doors lead from the sun room to a small, cosy and informal family room.

Read Also:Explore A Historic Farmhouse In Provence With Modern Rustic Interiors
KITCHEN
White kitchen cabinetry, rustic kitchen island pendants and glossy grey metro tiles pair well for a calm, neutral kitchen scheme.

Read Also:Striking And Stylish White Kitchen Ideas
Turquoise stools at the kitchen island breakfast bar add a pop of cheerful colour.

Read Also:35 Strikingly Stylish Kitchen Breakfast Bar Ideas
DINING AREA
The open-plan kitchen also features a relaxed dining area, with a mish-mash of wooden chairs, a wooden bench and a pair of upholstered dining chairs for a relaxed, informal look.

Read Also:Neutral & Relaxed Dining Space Ideas
CLOAKROOM
The downstairs cloakroom continues the relaxed, modern rustic theme with shiplap style wood panelling, and a reclaimed wood vanity with cement basin.

Read Also:Cloakroom And Powder Room Ideas
DOWNSTAIRS BAR
Downstairs there's a home bar for entertaining, with a drinks fridge and built-in wine storage.

Read Also:Wine Room, Wine Cellar & Wine Storage Ideas
BATHROOM
In the master suite, a light and spacious bathroom features his and hers basins and ample bathroom storage.

Be The First To Know
The Livingetc newsletter is your shortcut to the now and the next in home design. Subscribe today to receive a stunning free 200-page book of the best homes from around the world.
Lotte is the Digital Editor for Livingetc, and has been with the website since its launch. She has a background in online journalism and writing for SEO, with previous editor roles at Good Living, Good Housekeeping, Country & Townhouse, and BBC Good Food among others, as well as her own successful interiors blog. When she's not busy writing or tracking analytics, she's doing up houses, two of which have features in interior design magazines. She's just finished doing up her house in Wimbledon, and is eyeing up Bath for her next project.
-
 These 12 Best Table Lamps for Your Desk — Perfect Glows for a Creative Home Office
These 12 Best Table Lamps for Your Desk — Perfect Glows for a Creative Home OfficeThe best table lamps for your desk is have a soft, targeted glow. Elevate your WFH set-up with these stylish picks endorsed by Style Editor Brigid Kennedy
By Brigid Kennedy Published
-
 The Nespresso VertuoPlus is 30% Off for President's Day, and it's Kim Kardashian's Coffee Maker of Choice
The Nespresso VertuoPlus is 30% Off for President's Day, and it's Kim Kardashian's Coffee Maker of ChoiceThis sleek and stylish coffee maker was spotted in Kim's home bar, and you can currently save $60 if you buy yours from Amazon
By Lilith Hudson Published
-
 Tour a mid-century house in Philadelphia with a modern take on Mad Men style
Tour a mid-century house in Philadelphia with a modern take on Mad Men styleThis mid-century house in Philadelphia is a modern take on mid-century design and the perfect backdrop for this enviable collection of art and objects
By Livingetc Last updated
-
 This modern Edwardian house in Melbourne is small but mighty
This modern Edwardian house in Melbourne is small but mightyIt may be small, but thanks to its ingenious design, this Edwardian house in Melbourne makes family living a breeze
By Livingetc Last updated
-
 Old meets new in this apartment in New York's East Village - a former community centre built in 1860
Old meets new in this apartment in New York's East Village - a former community centre built in 1860The owner of this loft-style apartment in New York's East Village mixes ancient and modern with timeworn pieces, design classics and his own abstract art...
By Livingetc Last updated
-
 Explore this super-contemporary coastal house in Cornwall
Explore this super-contemporary coastal house in CornwallThis coastal house in Cornwall is all about drinking in the uninterrupted views of nature at its most raw, most pure…
By Livingetc Last updated
-
 Explore this spacious detached 1900s house in southeast London with stylish modern interiors
Explore this spacious detached 1900s house in southeast London with stylish modern interiorsEdgy textures, luxe materials and a mix of vintage and bargain buys transformed a blank detached 1900s house in southeast London into a home full of personality.
By Livingetc Last updated
-
 This large house in west London is minimal yet playful
This large house in west London is minimal yet playfulA firefighter’s pole in the kitchen and a slide down the stairs? This house in west London proves minimalism can also be fun.
By Livingetc Last updated
-
 Inside A Clever Garden Room That Doubles As A Chic Guest House
Inside A Clever Garden Room That Doubles As A Chic Guest HouseThis striking garden room design incorporates a sleeping area, kitchenette, loo and shower, as well as plenty of storage space, making it ideal as both a self-contained guest house or a restful retreat to escape to.
By Lotte Brouwer Published
-
 This light and bright Victorian terrace in west London is relaxed yet stylish
This light and bright Victorian terrace in west London is relaxed yet stylishThis chic Victorian terrace in west London is full of clever ideas that allow it to evolve.
By Livingetc Last updated
