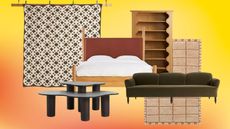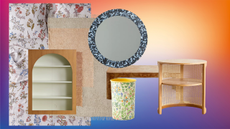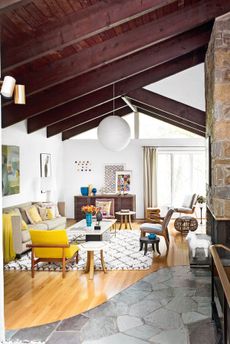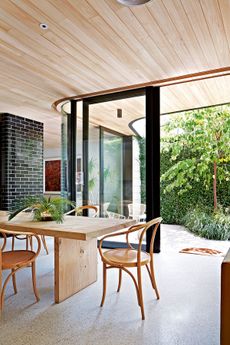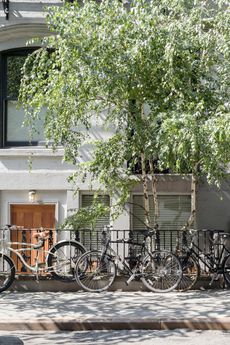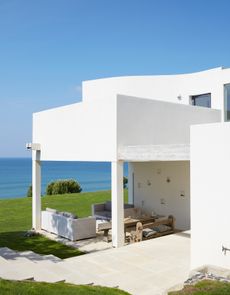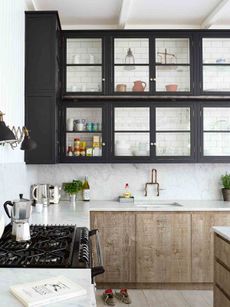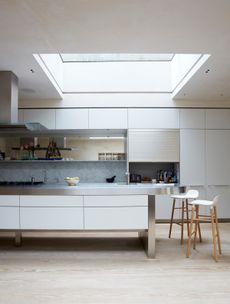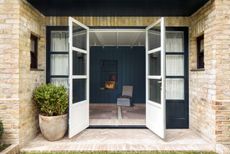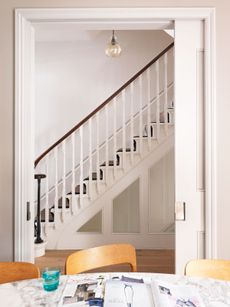Modern Rustic #8

THE PROPERTY
A late-Edwardian terraced house in southwest London. The ground floor comprises a living room, kitchen-diner/family room and a WC. On the first floor is the children’s bedroom, playroom, guest bedroom, shower room and study. The master bedroom suite is in the loft conversion upstairs.
HALLWAY
Original floor tiles line this spacious entrance (pictured above). You don’t normally get a big hallway such as this in this type of house, but it’s great if you have kids and buggies.
FAMILY ROOM
Functionality is placed above fancy flourishes in thisknick-knack free home.If it doesn’t serve a purpose, you won't find it here.
But if you think that sounds a little strict, just take a closer look. Gorgeous, tactile materials, such as polished concrete, flint-grey marble and recycled wood form the backbone of this family home.

Original artwork injects colour and personalityand a mix of vintage pieces and cleverly adapted finds adds yet more heart. Super-functional it may be, but this place feels warm and stylish too.
An integrated futon in the family room is both comfy and space-efficient.The futon is made with a wood base, Ikea mattresses and layers of upholstered cushions.
This room faces northwest,so doesn’t get much direct sun, but sliding doors, roof lights and generous glazing allow the rearof the house to be flooded with light.

LIVING ROOM
Away from the busy family hub, a living room at the front provides a cosy retreat, which includes a wood burner. The sitting room is invitingly snug.
As much of the furniture is built-in, the rooms have an uncluttered feel, with just a few freestanding pieces dotted around. Most are vintage finds or one-offs, snapped up on eBay or Etsy.

KITCHEN
The wall of kitchen cabinets is made from Ikea carcasses fronted with plywood. They reach from floor to ceiling, a clever solution to prevent any dust from accumulating on the tops of cupboards.

They also help to maximise storage space, and elongates the room.

Reclaimed timber originally used for school science-lab tables now fronts one side of the cabinets and lines the alcove shelving.
There are all sorts of graffiti on it. You remember what we all used to doin boring science lessons?!

KITCHEN-DINER
Vintage materials and upcycled pieces give heart and character to the space – the floorboards were cut from reclaimed beams, while the table was made from a salvaged slab of marble, mounted on legs custom-forged by a blacksmith.

GUEST BEDROOM
Vintage finds, colourful art and an invigorating sense of style mark this distinctive decorating look.

The same recipe of black woodwork teamed with pure white walls runs throughout the house.

KIDS' ROOM
Excess wallpaper was used on the side of the children's bunk bed to continue the theme.

Instead of dividing the room into smaller bedrooms, the larger space allows more room for playing.

Fixing the shelving on a shop-style, MDF wall panel allows for plenty of flexibility as the children grow.

MASTER BEDROOM
This loft bedroom used to have a very low ceiling and tiny windows. A huge renovation was required to open the space up and create the airy master bedroom it is now.

MASTER ENSUITE
Whitetiles and black grout create a fresh and modern look in this master ensuite.

Photography ⁄ Paul Massey
Find out more about Lisa’s work at thespaceologists.com
Be The First To Know
The Livingetc newsletter is your shortcut to the now and the next in home design. Subscribe today to receive a stunning free 200-page book of the best homes from around the world.
The homes media brand for early adopters, Livingetc shines a spotlight on the now and the next in design, obsessively covering interior trends, color advice, stylish homeware and modern homes. Celebrating the intersection between fashion and interiors. it's the brand that makes and breaks trends and it draws on its network on leading international luminaries to bring you the very best insight and ideas.
-
 "It's Scandi Meets Californian-Cool" — The New Anthro Collab With Katie Hodges Hits Just the Right Style Note
"It's Scandi Meets Californian-Cool" — The New Anthro Collab With Katie Hodges Hits Just the Right Style NoteThe LA-based interior designer merges coastal cool with Scandinavian simplicity for a delightfully lived-in collection of elevated home furnishings
By Julia Demer Published
-
 "My Apartment Will Feel So Elevatedly Cozy" — Our Edit of the Urban Outfitters' Presidents' Day Sale is Perfection
"My Apartment Will Feel So Elevatedly Cozy" — Our Edit of the Urban Outfitters' Presidents' Day Sale is PerfectionI'm all about 'bookshelf wealth' at the moment, the cozy and curated decor trend sweeping social media. Luckily, Urban's Presidents' Day Sale is chock-full of goodies
By Brigid Kennedy Published
-
 Tour a mid-century house in Philadelphia with a modern take on Mad Men style
Tour a mid-century house in Philadelphia with a modern take on Mad Men styleThis mid-century house in Philadelphia is a modern take on mid-century design and the perfect backdrop for this enviable collection of art and objects
By Livingetc Last updated
-
 This modern Edwardian house in Melbourne is small but mighty
This modern Edwardian house in Melbourne is small but mightyIt may be small, but thanks to its ingenious design, this Edwardian house in Melbourne makes family living a breeze
By Livingetc Last updated
-
 Old meets new in this apartment in New York's East Village - a former community centre built in 1860
Old meets new in this apartment in New York's East Village - a former community centre built in 1860The owner of this loft-style apartment in New York's East Village mixes ancient and modern with timeworn pieces, design classics and his own abstract art...
By Livingetc Last updated
-
 Explore this super-contemporary coastal house in Cornwall
Explore this super-contemporary coastal house in CornwallThis coastal house in Cornwall is all about drinking in the uninterrupted views of nature at its most raw, most pure…
By Livingetc Last updated
-
 Explore this spacious detached 1900s house in southeast London with stylish modern interiors
Explore this spacious detached 1900s house in southeast London with stylish modern interiorsEdgy textures, luxe materials and a mix of vintage and bargain buys transformed a blank detached 1900s house in southeast London into a home full of personality.
By Livingetc Last updated
-
 This large house in west London is minimal yet playful
This large house in west London is minimal yet playfulA firefighter’s pole in the kitchen and a slide down the stairs? This house in west London proves minimalism can also be fun.
By Livingetc Last updated
-
 Inside A Clever Garden Room That Doubles As A Chic Guest House
Inside A Clever Garden Room That Doubles As A Chic Guest HouseThis striking garden room design incorporates a sleeping area, kitchenette, loo and shower, as well as plenty of storage space, making it ideal as both a self-contained guest house or a restful retreat to escape to.
By Lotte Brouwer Published
-
 This light and bright Victorian terrace in west London is relaxed yet stylish
This light and bright Victorian terrace in west London is relaxed yet stylishThis chic Victorian terrace in west London is full of clever ideas that allow it to evolve.
By Livingetc Last updated
