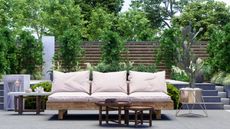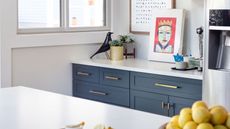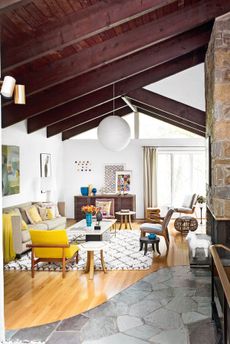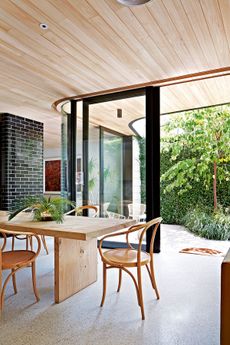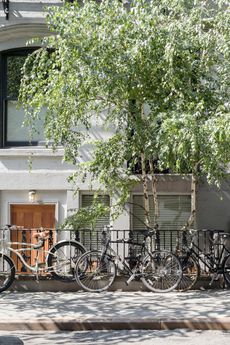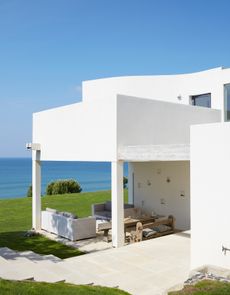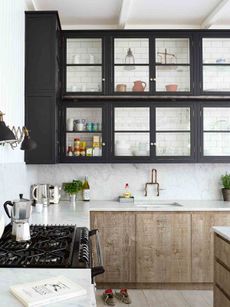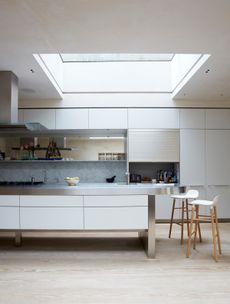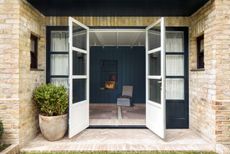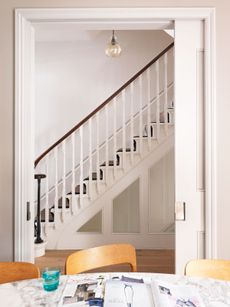A Warm, Homely And Colourful Family Home in Tulsa
Interior designer Mel Bean transformed an inherited property into a modern, colourful and homely place to raise a young family.


THE PROPERTY
This inviting family home in Tulsa, Oklahoma, honours its historic architecture. The owners, childhood sweethearts Emily and Noah, wanted to update it to a modern home invited interior designer Mel Bean to help them reimagine and redesign the property (it was Noah's childhood home and needed updating), transforming it into a colourful and homely place to raise their growing family. The couple started the design process with two children, and has since had two more, so it was imperative that the design incorporated lots of storage and some playful kids spaces – as well as grown-up entertaining spaces.
The owners wanted an inviting atmosphere without formality, somewhere their kids can live and be kids. The couple lead a busy life not only as a family, but in their professional lives as well, so they wanted this property to feel like a haven to unwind at the end of the day. Child-friendly, but elegant too. The couple had several pieces of art that helped guide the initial concept. Mel Bean brought in a needed boot room, lots of colour and fun, playful touches.
See Also:Explore A Dream House With Inspiration At Every Turn
HALLWAY
Each room in the home is unique but there is a continuous 'vibe' throughout. Each space is refined but approachable, with lots of personality.

See Also:Chic Hallway Ideas That Make An Entrance
BOOT ROOM
The boot room was created in a space that was formerly a back porch with a door leading directly into the kitchen.

By capturing this space, they now have a highly functional area for coats, shoes and bags that is also beautiful.

See Also:Chic Utility Room, Boot Room and Laundry Room Ideas
Shiplap walls and bespoke wood furniture give this space a relaxed, country feel.

See Also:Pantry Ideas: Dreamy Kitchen Pantries
LIVING ROOM
The living room was also designed from scratch, and the majority of the furnishings are new, as well as materials and lighting.

Mel Bean told us she felt fortunate to work with such gorgeous doors and their original hardware.

Instead of being centred around a TV, the formal living room faces towards the original fireplace, with an artwork hanging above.

See Also:Stylish White Living Room Ideas andGorgeous Grey Living Room Ideas
Aside from being the formal living room it's also a through room, with doors leading off into other spaces. This ensures the room is used and appreciated every day.

FAMILY ROOM
A television cabinet was removed next to the fireplace in the family room and windows added, along with window seats, to maximise natural light and allow for a more functional furniture layout.

The corner sofa adds to the cosy, more informal feel. The halo chandelier gives this room a fresh, modern look.

See Also:Introducing the only 5 shades of white paint you'll ever need
DINING ROOM
Although each room has it's own colour palette and personality, there's a sense of continuity too, for example through the use of brass lighting, dark skirting and door frames, and colourful artworks.



See Also:Statement Dining Room Lighting
KITCHEN
In the kitchen, Mel Bean worked with the existing cabinets but sourced new countertops, backsplash, plumbing fixtures, cabinet hardware, and lighting for a dramatic update.

See Also:35 Strikingly Stylish Kitchen Breakfast Bar Ideas
BAR
Here there's also a clever built-in home bar area, that blends in with the rest of the white kitchen cabinetry.


See Also:Cool and Stylish Home Bar Ideas andWine Room, Wine Cellar & Wine Storage Ideas
CLOAKROOM
A hand drawn wallpaper design creates a playful and free-spirited atmosphere in the cloakroom.

See Also:Bathrooms and Cloakroom Wallpaper Ideas
MASTER BEDROOM
An oversized but low bed creates dramatic impact in the master bedroom. A bobble rug gives this space lots of texture, and is inviting under bare feet.

See Also:Gorgeous Master Bedroom Ideas
The owners knew they wanted the home to have personal touches, so family photos feature prominently, particularly in the master bedroom where a black & white gallery wall is framed in brass frames.

See Also:Stylish Gallery Wall Ideas
Balls piled in the fireplace are a fun touch by Mel Bean.

POWDER BATH
A black lacquered door leads through to a powder bathroom / loo. Wallpaper adds drama and grown-up glamour.

See Also:Cloakroom And Powder Room Ideas
GUEST BEDROOM
A Pierre Frey wallpaper envelopes the guest bedroom in a soothing blue watercolour mountain scene.


See Also:10 stunning wallpaper designs from Maison Pierre Frey
PLAYROOM
Stairs lead up to a loft playroom space.

Gloss white walls bounce light around, making this attic feel clean, bright and inviting.

The swing seat makes this room a favourite spot to hang out and play in.

See Also:Wonderfully Fun Kids Play Room Ideas
GIRL'S ROOM
Blue walls tone down the all-pink furnishings in the girls room, and stop it feeling too girly.

The furniture is fun and colourful, while also feeling quite grown up for a little girl's room.

See Also:Gorgeous Girls' Bedroom Ideas
NURSERY
The boys share a bedroom which has more of a mountain feel, owed to the framed illustrations and dark brown cot.

See Also:Sharing Kids Room Ideas andStylish Nursery Bedroom Ideas
A bear cushion on the boy's bed ties this corner in with the rest of the scheme.

Photography: Laurey Glenn
Be The First To Know
The Livingetc newsletter is your shortcut to the now and the next in home design. Subscribe today to receive a stunning free 200-page book of the best homes from around the world.
Lotte is the Digital Editor for Livingetc, and has been with the website since its launch. She has a background in online journalism and writing for SEO, with previous editor roles at Good Living, Good Housekeeping, Country & Townhouse, and BBC Good Food among others, as well as her own successful interiors blog. When she's not busy writing or tracking analytics, she's doing up houses, two of which have features in interior design magazines. She's just finished doing up her house in Wimbledon, and is eyeing up Bath for her next project.
-
 5 Trees You Should Prune in Your Backyard in February — 'It Makes Much Sense to Cut These Ones Back Now'
5 Trees You Should Prune in Your Backyard in February — 'It Makes Much Sense to Cut These Ones Back Now'If you think pruning trees is best left to spring, think again. These trees all could use some cutting back now for several very important reasons
By Hugh Metcalf Published
-
 The 4 Things People With Really Organized Kitchen Drawers Always Have
The 4 Things People With Really Organized Kitchen Drawers Always HaveLevel up your ‘drawer decor’ and keep things tidy and organized with these 4 essential ideas for uncluttered storage
By Becca Cullum-Green Published
-
 Tour a mid-century house in Philadelphia with a modern take on Mad Men style
Tour a mid-century house in Philadelphia with a modern take on Mad Men styleThis mid-century house in Philadelphia is a modern take on mid-century design and the perfect backdrop for this enviable collection of art and objects
By Livingetc Last updated
-
 This modern Edwardian house in Melbourne is small but mighty
This modern Edwardian house in Melbourne is small but mightyIt may be small, but thanks to its ingenious design, this Edwardian house in Melbourne makes family living a breeze
By Livingetc Last updated
-
 Old meets new in this apartment in New York's East Village - a former community centre built in 1860
Old meets new in this apartment in New York's East Village - a former community centre built in 1860The owner of this loft-style apartment in New York's East Village mixes ancient and modern with timeworn pieces, design classics and his own abstract art...
By Livingetc Last updated
-
 Explore this super-contemporary coastal house in Cornwall
Explore this super-contemporary coastal house in CornwallThis coastal house in Cornwall is all about drinking in the uninterrupted views of nature at its most raw, most pure…
By Livingetc Last updated
-
 Explore this spacious detached 1900s house in southeast London with stylish modern interiors
Explore this spacious detached 1900s house in southeast London with stylish modern interiorsEdgy textures, luxe materials and a mix of vintage and bargain buys transformed a blank detached 1900s house in southeast London into a home full of personality.
By Livingetc Last updated
-
 This large house in west London is minimal yet playful
This large house in west London is minimal yet playfulA firefighter’s pole in the kitchen and a slide down the stairs? This house in west London proves minimalism can also be fun.
By Livingetc Last updated
-
 Inside A Clever Garden Room That Doubles As A Chic Guest House
Inside A Clever Garden Room That Doubles As A Chic Guest HouseThis striking garden room design incorporates a sleeping area, kitchenette, loo and shower, as well as plenty of storage space, making it ideal as both a self-contained guest house or a restful retreat to escape to.
By Lotte Brouwer Published
-
 This light and bright Victorian terrace in west London is relaxed yet stylish
This light and bright Victorian terrace in west London is relaxed yet stylishThis chic Victorian terrace in west London is full of clever ideas that allow it to evolve.
By Livingetc Last updated
