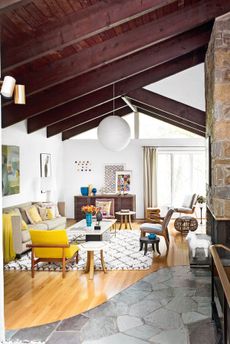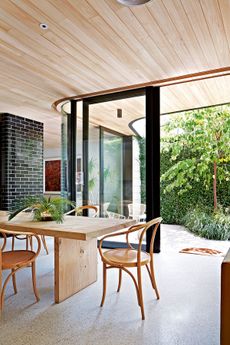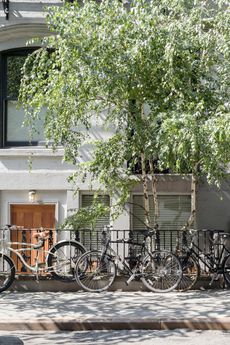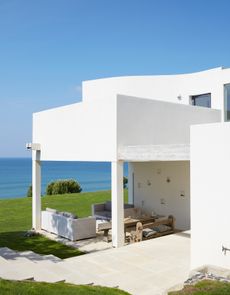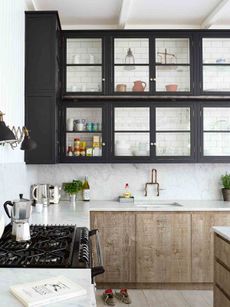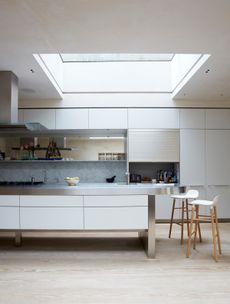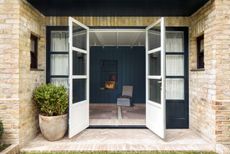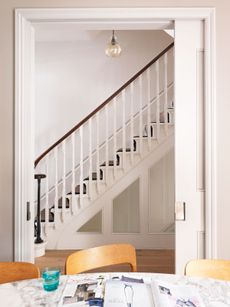A Colourful Family Home In Brazil
This family home in Brazil blends historic pieces and colonial architecture with modern art and pops of vibrant colour.


THE PROPERTY
Afamily home in Sao Paulo, Brazil.
LIVING ROOM
Owners Carlos and Rosane Simoes appointed design studio Guta Louro Designs to transform their traditional house into a modern home in Sao Paulo, Brazil.
The couple wanted to brighten their home with pops of bold colour, while still showcasing their impressive antique furniture collection.

The result of the project is a vibrant home inspired by Brazilian lifestyle, with interiors that unite the colonial architecture of the house with eclectic art and traditional antique furniture.

Antique furniture is broken up by new additions.Two glass and metal coffee tables were designed by the Guto Louro studio and have two heights, to exhibit decorative objects and books.
The 19th century chandeliers were lacquered in a bold blue.
Other antique pieces received a makeover; the carved wooden sofa below was reupholstered in a modern Ikat print.

Steps in the living area that used to separate the spaces have been removed, replaced by a new wooden floor that unites both living areas into one flowing space.

On the walls, thin white wall sconces offer modern,minimalist lighting.
The wood side tablewith cylindrical acrylic legs is byBrazilian designer Carolina Haveroth.

The wood and glass coffee table was created by Guta Louro studio, who upcycled aclassic and beautifully carved, broken wall console, transforming it into two bases and adding a glass as a tabletop.
The colour palette of the upholstery and cushions were inspired by the artworks that were already part of the couple's collection.

DINING ROOM
The dining room is a wild mix of old and new.The painted ceilings came with the house, and the owners already owned the antique furniture.

Design studio Guta Louro Designs replaced tired burgundy cushions with the punchy blue velvet ones, and added matching tassels.
To tie the colour in with the scheme, the design studio also added the balloon shaped wall lights by Brokis.

Two bright and colourful artworks were also added to the space, one byTatiana Stropp and one byEduardo Sued.

But the crowning jewel is of course theLindsey Adelman inspired chandelier, which was foundat a local Brazilian store.

READING ROOM
In the reading room, walls were painted a bright teal colour to contrast against the traditional rug and bookcase.
Bookshelves showcase a collection of books, portraits and sculptures.

On the wall is acollection of pocket watches that the couple have collected over time.

BATHROOM
The bathroom is painted in the same shade as the adjoining reading room.

HALLWAY
In the hallway, an antique clock on a traditional console contrasts against the modern artwork above.

MEDIA ROOM
The media room has a much calmer and more muted palette than the property's other living spaces.

The buttery soft leather sofa, and muted palette of creams, browns and yellow create a snug hide-out vibe.

BREAKFAST ROOM
The chandelier was created by home owner Rosane Simoes, who's hobby is sculpting and pottery.

PATIO
Design studio Guta Louro gave the unloved patio space a simple refresh, opting formarble-top tables and bright patterned cushions that complement the tiled floor.

The tables can be easily moved around to create a large open space perfect for entertaining.

Design by Guta Louro Designs
Photography byDenilson Machado
Be The First To Know
The Livingetc newsletter is your shortcut to the now and the next in home design. Subscribe today to receive a stunning free 200-page book of the best homes from around the world.
Lotte is the Digital Editor for Livingetc, and has been with the website since its launch. She has a background in online journalism and writing for SEO, with previous editor roles at Good Living, Good Housekeeping, Country & Townhouse, and BBC Good Food among others, as well as her own successful interiors blog. When she's not busy writing or tracking analytics, she's doing up houses, two of which have features in interior design magazines. She's just finished doing up her house in Wimbledon, and is eyeing up Bath for her next project.
-
 These 12 Best Table Lamps for Your Desk — Perfect Glows for a Creative Home Office
These 12 Best Table Lamps for Your Desk — Perfect Glows for a Creative Home OfficeThe best table lamps for your desk is have a soft, targeted glow. Elevate your WFH set-up with these stylish picks endorsed by Style Editor Brigid Kennedy
By Brigid Kennedy Published
-
 The Nespresso VertuoPlus is 30% Off for President's Day, and it's Kim Kardashian's Coffee Maker of Choice
The Nespresso VertuoPlus is 30% Off for President's Day, and it's Kim Kardashian's Coffee Maker of ChoiceThis sleek and stylish coffee maker was spotted in Kim's home bar, and you can currently save $60 if you buy yours from Amazon
By Lilith Hudson Published
-
 Tour a mid-century house in Philadelphia with a modern take on Mad Men style
Tour a mid-century house in Philadelphia with a modern take on Mad Men styleThis mid-century house in Philadelphia is a modern take on mid-century design and the perfect backdrop for this enviable collection of art and objects
By Livingetc Last updated
-
 This modern Edwardian house in Melbourne is small but mighty
This modern Edwardian house in Melbourne is small but mightyIt may be small, but thanks to its ingenious design, this Edwardian house in Melbourne makes family living a breeze
By Livingetc Last updated
-
 Old meets new in this apartment in New York's East Village - a former community centre built in 1860
Old meets new in this apartment in New York's East Village - a former community centre built in 1860The owner of this loft-style apartment in New York's East Village mixes ancient and modern with timeworn pieces, design classics and his own abstract art...
By Livingetc Last updated
-
 Explore this super-contemporary coastal house in Cornwall
Explore this super-contemporary coastal house in CornwallThis coastal house in Cornwall is all about drinking in the uninterrupted views of nature at its most raw, most pure…
By Livingetc Last updated
-
 Explore this spacious detached 1900s house in southeast London with stylish modern interiors
Explore this spacious detached 1900s house in southeast London with stylish modern interiorsEdgy textures, luxe materials and a mix of vintage and bargain buys transformed a blank detached 1900s house in southeast London into a home full of personality.
By Livingetc Last updated
-
 This large house in west London is minimal yet playful
This large house in west London is minimal yet playfulA firefighter’s pole in the kitchen and a slide down the stairs? This house in west London proves minimalism can also be fun.
By Livingetc Last updated
-
 Inside A Clever Garden Room That Doubles As A Chic Guest House
Inside A Clever Garden Room That Doubles As A Chic Guest HouseThis striking garden room design incorporates a sleeping area, kitchenette, loo and shower, as well as plenty of storage space, making it ideal as both a self-contained guest house or a restful retreat to escape to.
By Lotte Brouwer Published
-
 This light and bright Victorian terrace in west London is relaxed yet stylish
This light and bright Victorian terrace in west London is relaxed yet stylishThis chic Victorian terrace in west London is full of clever ideas that allow it to evolve.
By Livingetc Last updated


