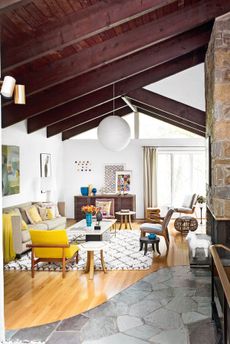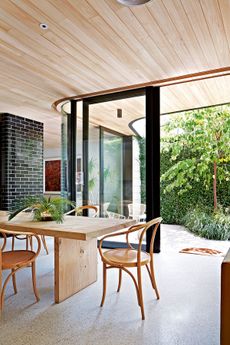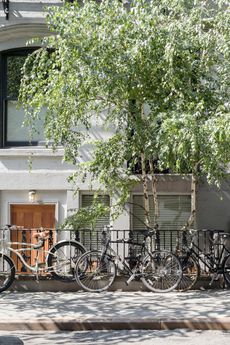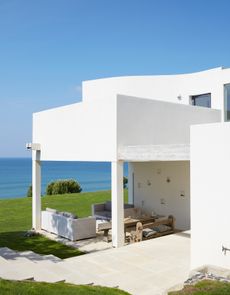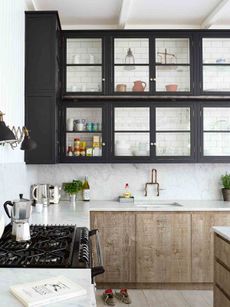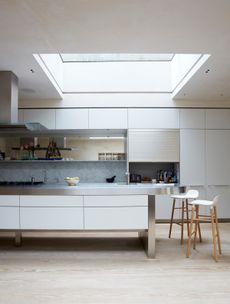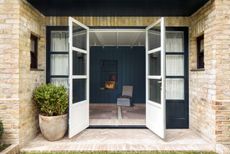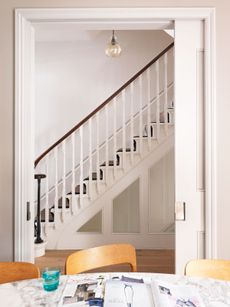Industrial Vibe #28

The properTy
The ground and basement levels of a former community centre, built circa1860, in New York’s East Village. The ground floor has a kitchen-diner, living room, office, studio, master bedroom with en suite and dressing room and two WCs. The basement has an atrium, library, TV area, viewing room, guest bedroom with en suite, utility room, shower room, WC and second office.
ATRIUM
When its artist owner bought it, this property was being used for storage. Thankfully he commissioned architect and friend, the late Nasser Ahari, to transform it into a home and art studio. Nasser opened up the main floor, anchoring the whole place around a central atrium.
Head down the stairs to the basement and the eight-metre-high atrium can be appreciated in all its grandeur. It took ‘three very full years’ for the project to be completed, during which time bricked-up windows were reopened and light wells sunk on the lower level. The ceiling was also lowered by 60cm to provide soundproofing and to house a complex lighting system.
The architecture is predominantly crisp and precise, but it’s softened with rugged elements such as the cast-iron columns – painstakingly stripped of 20 layers of paint – exposed brick walls, original joists and the birch ply floor.

KITCHEN
The main living space on the ground floor, which includes the kitchen-diner, wraps around this well and offers tantalising vistas of a cosy TV and library area below.
Exposed brick acts as a foil to the stainless-steel appliances and white cabinetry. The cedar island provides plenty of preparation space.
From the kitchen, a pair of double doors leads to the owner’s studio and office.

LIVING ROOM
Found objects make this place a home, such as the painted Afghani chest, which rub shoulders with heavyweight Danish designs.

Weathered timber pieces, such asthis bench, offset the pristine architecture. The art, which is mostly by the owner, echoes the predominantly monochrome theme.

On the floor are tribal rugs and cushions, which invite you to lounge and sprawl.

A low bookcase houses just partof the couple’s vast book collection.On the wall hangs one of the owner’s works, a complex painted collage.

BatHroom
The suite is clad in limestone slabs. The owners say it's like being in a boutique hotel.

Bedroom
The couple wanted this to be a sanctuary of stillness, so they didn’t build any bookshelves. A weathered pot from New Mexico and a Ghanaian textile (on the bed) add a touch of colour to the space.

See more of the owner's artwork at robertkellystudio.net
Photography / Matthew Williams
Styling / Beth Flatley
Find more inspiringmodern homes here.
Be The First To Know
The Livingetc newsletter is your shortcut to the now and the next in home design. Subscribe today to receive a stunning free 200-page book of the best homes from around the world.
The homes media brand for early adopters, Livingetc shines a spotlight on the now and the next in design, obsessively covering interior trends, color advice, stylish homeware and modern homes. Celebrating the intersection between fashion and interiors. it's the brand that makes and breaks trends and it draws on its network on leading international luminaries to bring you the very best insight and ideas.
-
 These 12 Best Table Lamps for Your Desk — Perfect Glows for a Creative Home Office
These 12 Best Table Lamps for Your Desk — Perfect Glows for a Creative Home OfficeThe best table lamps for your desk is have a soft, targeted glow. Elevate your WFH set-up with these stylish picks endorsed by Style Editor Brigid Kennedy
By Brigid Kennedy Published
-
 The Nespresso VertuoPlus is 30% Off for President's Day, and it's Kim Kardashian's Coffee Maker of Choice
The Nespresso VertuoPlus is 30% Off for President's Day, and it's Kim Kardashian's Coffee Maker of ChoiceThis sleek and stylish coffee maker was spotted in Kim's home bar, and you can currently save $60 if you buy yours from Amazon
By Lilith Hudson Published
-
 Tour a mid-century house in Philadelphia with a modern take on Mad Men style
Tour a mid-century house in Philadelphia with a modern take on Mad Men styleThis mid-century house in Philadelphia is a modern take on mid-century design and the perfect backdrop for this enviable collection of art and objects
By Livingetc Last updated
-
 This modern Edwardian house in Melbourne is small but mighty
This modern Edwardian house in Melbourne is small but mightyIt may be small, but thanks to its ingenious design, this Edwardian house in Melbourne makes family living a breeze
By Livingetc Last updated
-
 Old meets new in this apartment in New York's East Village - a former community centre built in 1860
Old meets new in this apartment in New York's East Village - a former community centre built in 1860The owner of this loft-style apartment in New York's East Village mixes ancient and modern with timeworn pieces, design classics and his own abstract art...
By Livingetc Last updated
-
 Explore this super-contemporary coastal house in Cornwall
Explore this super-contemporary coastal house in CornwallThis coastal house in Cornwall is all about drinking in the uninterrupted views of nature at its most raw, most pure…
By Livingetc Last updated
-
 Explore this spacious detached 1900s house in southeast London with stylish modern interiors
Explore this spacious detached 1900s house in southeast London with stylish modern interiorsEdgy textures, luxe materials and a mix of vintage and bargain buys transformed a blank detached 1900s house in southeast London into a home full of personality.
By Livingetc Last updated
-
 This large house in west London is minimal yet playful
This large house in west London is minimal yet playfulA firefighter’s pole in the kitchen and a slide down the stairs? This house in west London proves minimalism can also be fun.
By Livingetc Last updated
-
 Inside A Clever Garden Room That Doubles As A Chic Guest House
Inside A Clever Garden Room That Doubles As A Chic Guest HouseThis striking garden room design incorporates a sleeping area, kitchenette, loo and shower, as well as plenty of storage space, making it ideal as both a self-contained guest house or a restful retreat to escape to.
By Lotte Brouwer Published
-
 This light and bright Victorian terrace in west London is relaxed yet stylish
This light and bright Victorian terrace in west London is relaxed yet stylishThis chic Victorian terrace in west London is full of clever ideas that allow it to evolve.
By Livingetc Last updated


