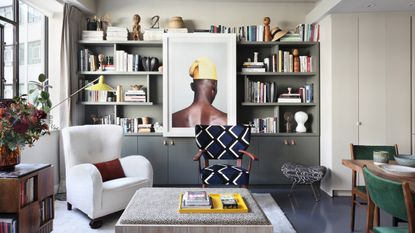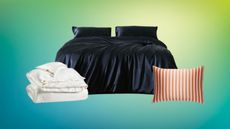Explore designer Sophie Ashby' painfully stylish apartment - which is currently on the market
The art-filled kaleidoscopic haven is hidden amid the Television Centre in West London


Socialite couple Sophie Ashby and Charlie Casely-Hayford have listed their White City home for sale for £795,000. The one-bedroom property is nestled amid the old Television Centre - home to some of the city's coolest apartments.
Every square of this 570 square foot modern home was meticulously crafted by Sophie, an esteemed interior designer who works on private and commercial projects worldwide - from a fashion boutique in Marylebone to a tile-kissed hotel in South Africa.
Armed with her celebrated expertise, Sophie, and her husband, menswear designer Charlie Casely-Hayford, blessed their Grade II listed apartment - combining its mid-century charisma with the vibrant allure of the contemporary design world.

The building's defining media heritage is left exposed through an array of original features, including original ceiling rafters and authentic Crittall windows that drench the room in natural light - even when the gray rain clouds appear above London. The apartment, situated on Wood Lane, W12, is listed with Knight Frank.
First impressions are far from a problem in this apartment as you are greeted with a bright open plan living and dining area upon entering. The living room is a trove of magical books, artworks, and pieces from Sophie's debut furniture collection, perhaps.

The kitchen is infused with hints of retro design - paying homage to the swinging '60s through its velvet furnishings, lightly patterned worktops, and chic hanging light, which crowns this fashionable space.

Meanwhile, the bedroom, which is adjoined to the main living room, is characterized by its Farrow & Ball's Babouche licked-walls: the most daring sunny statement design in the entire home.

While the home is an interior design utopia, there are also remnants of Charlie's work as a fashion designer, with its walk-in closet that leads from the bedroom to the unsurprisingly voguish bathroom.
See: Explore one of Sophie Ashby's projects - An art-filled London penthouse

Beyond the bold walls of this sanctuary are the city's most exclusive cocktail bars and restaurants, while the Japanese garden in the neighboring Hammersmith Park offers an indulgent Sunday morning escape if you can ever pull yourself away from the abundance of interior splendor in your bedroom. This was designed by Sophie Ashby, after all.
Be The First To Know
The Livingetc newsletter is your shortcut to the now and the next in home design. Subscribe today to receive a stunning free 200-page book of the best homes from around the world.
Megan is the News and Trends Editor at Homes & Gardens. She first joined Future Plc as a News Writer across their interiors titles, including Livingetc and Real Homes. As the News Editor, she often focuses on emerging microtrends, well-being stories, and celebrity-focused pieces.
Before joining Future, Megan worked as a News Explainer at The Telegraph, following her MA in International Journalism at the University of Leeds. During her BA in English Literature and Creative Writing, she gained writing experience in the US whilst studying in New York. Megan also focused on travel writing during her time living in Paris, where she produced content for a French travel site.
-
 How to Thaw a Frozen Pipe — Learn Everything You Need to Know in 5 Minutes With This Guide
How to Thaw a Frozen Pipe — Learn Everything You Need to Know in 5 Minutes With This GuideWinter storm caught you off guard? We asked an expert — just how do you thaw a frozen pipe?
By Hugh Metcalf Published
-
 The 12 Very Best Silk Bedding Pieces — As Our Style Editor Says: 'It's What Dreams Are Made Of!'
The 12 Very Best Silk Bedding Pieces — As Our Style Editor Says: 'It's What Dreams Are Made Of!'Slumber in lustrous luxury with the very best silk bedding sheets, duvets, pillowcases, and more — your sleep score will thank us later
By Julia Demer Published

