This IKEA PAX hack creates the perfect built-in closet to fit a pitched ceiling – and it's in our favorite Farrow & Ball color
This built-in wall closet fits so seamlessly into this eaves room that it's hard to believe it started life as a PAX
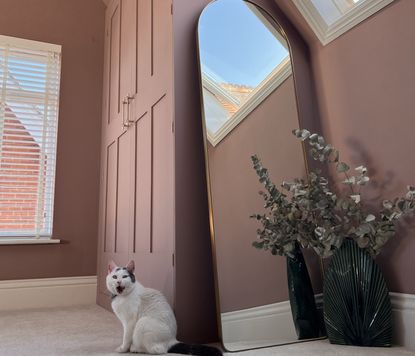
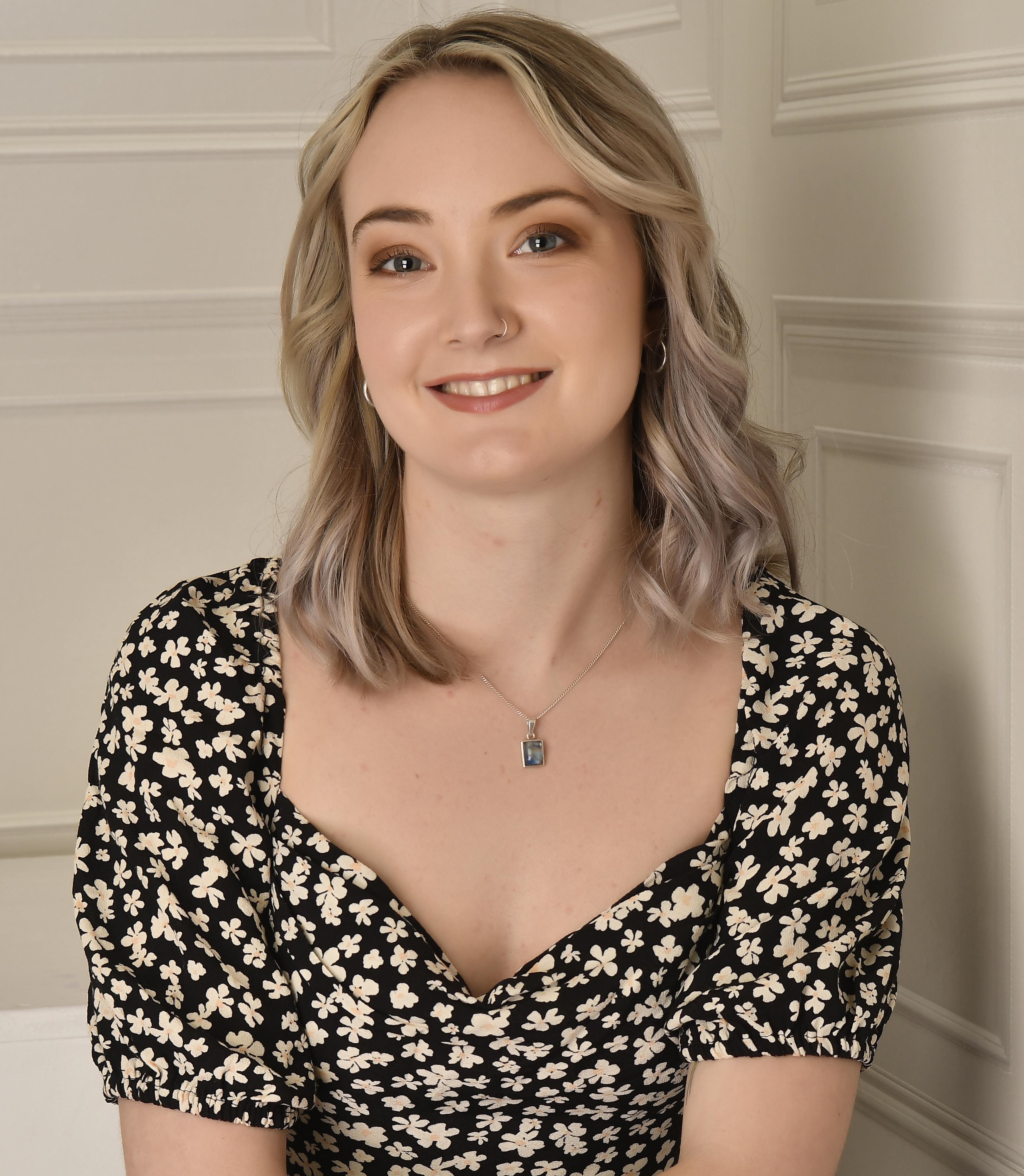
Finding smart, spacing-saving solutions for awkwardly built areas isn't easy. In fact, more often than not, innovative bespoke designs are the only answer, especially when it comes to small rooms with pitched ceilings. There's no need to go and hire costly carpenters, though. If you're looking for a personalized built-in closet, the IKEA PAX should be your first port of call.
Never was there a more versatile flatpack than the PAX. You can customize the size and shape of this wardrobe to maximize every inch of your space, but when awkward angles come into question, building it requires a little extra know-how.
Luckily, home renovator Emily Shaw (@the_scruff_house) had the necessary tools under her belt. Her IKEA hack turns the PAX into a built-in wall closet that fits seamlessly into her attic bedroom, complete with DIY paneling, beautiful brass hardware, and painted the perfect shade to match her walls – Farrow & Ball's sulking room pink. Here, she takes us through the steps involved.
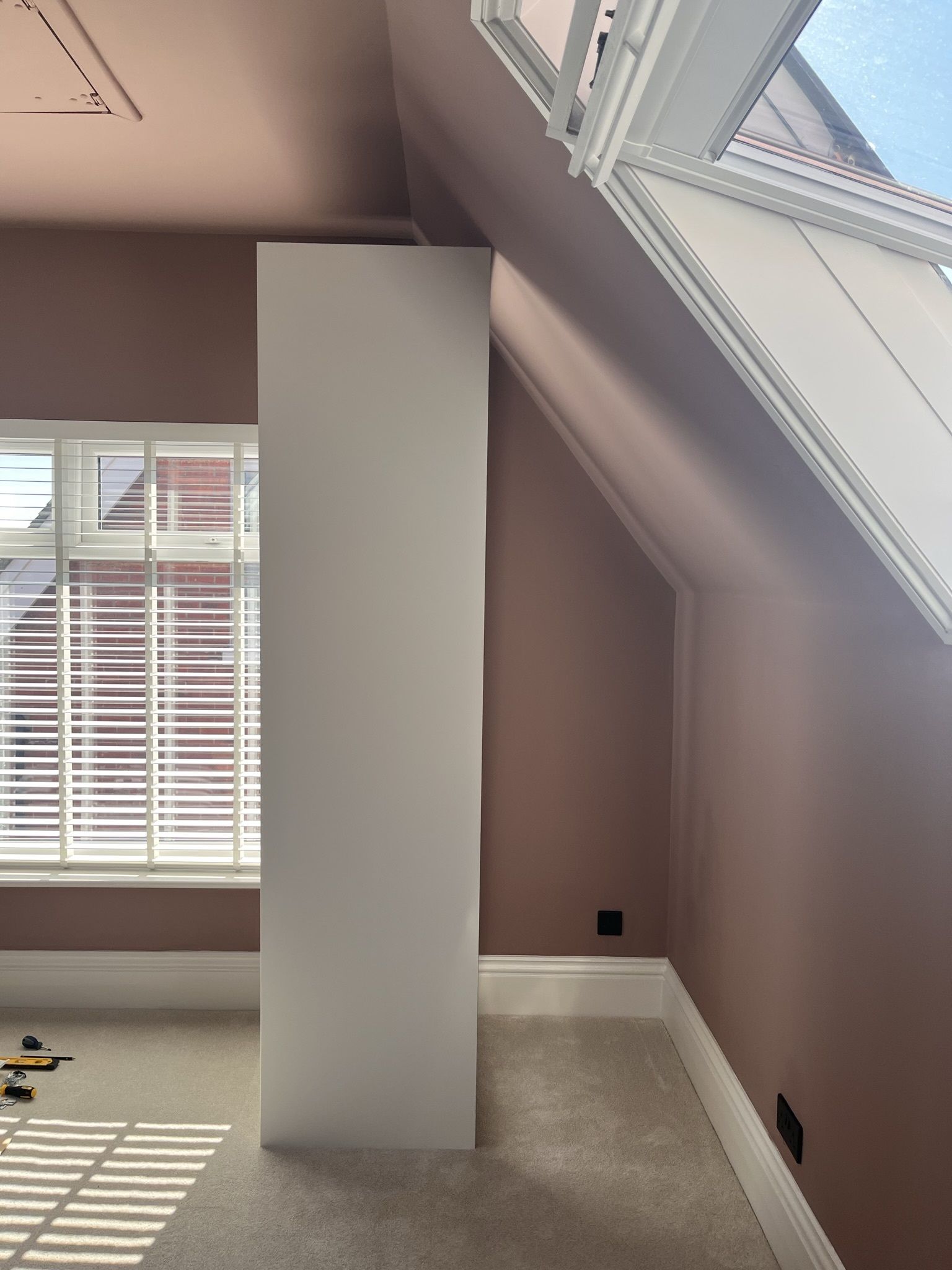
When you have rooms in the eaves of a house, sloping ceilings can be notoriously difficult to plan around. This was the case for Emily, who found maximizing space in her awkwardly-shaped bedroom a challenge. 'The corner of our room was previously just empty space as it was too low to fit a wardrobe,' she explains. So, naturally, they decided to build a bespoke one themselves.
Of course, it all started with the IKEA PAX. 'We decided to use the IKEA PAX units as a base and then built a frame around the outside using MDF,' Emily says. 'We did this because we wanted to recreate the period features of the doors throughout the rest of our home.'
Before they started on those finer details, however, they had to build their closet. To do this, Emily purchased two PAX frames measuring 29 1/2 x 22 7/8 x 92 7/8 inches as well as clothes rails, shelves, and drawers to customize the insides. She then cut the internal frames at an angle so they would fit snugly below the pitched ceilings for the built-in look. 'Cutting the back of the pax wardrobe to get the right shape took a few attempts,' she explains, 'but after creating a template from cardboard we managed to get the perfect angle'.
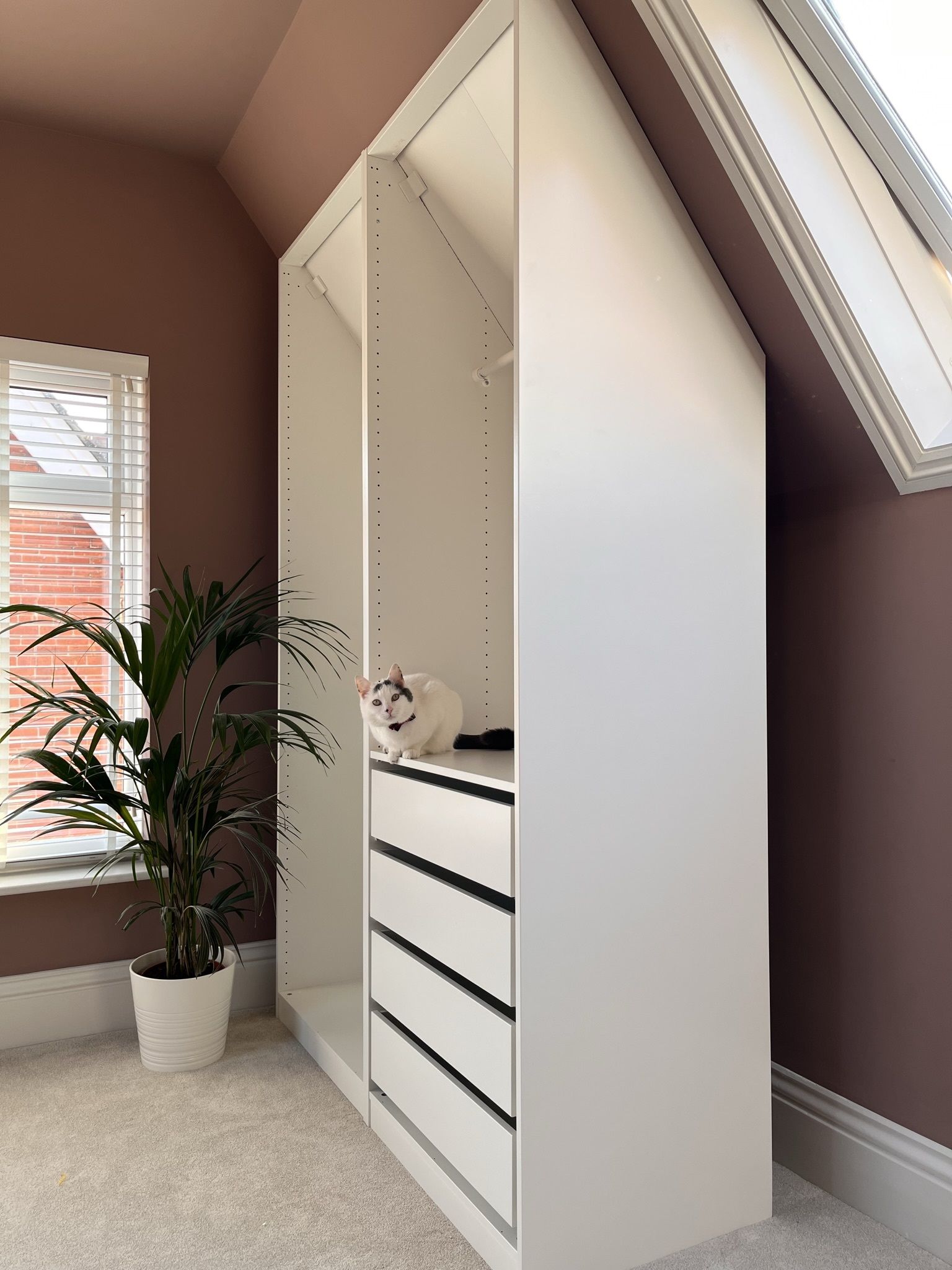
Once happy with the sizing, Emily and her partner made the wise decision to anchor the frames to the wall using furniture bolts, like these ones, from Amazon. This is always recommended when dealing with lightweight furniture from IKEA, especially if you're adding extra weight to the frames.
Now that the units were secure, Emily got started on assembling the internal components of her built-in wardrobe idea, even going as far as to add an LED lighting strip that automatically switches on when she opens the doors. She did this using IKEA's NORRFLY lighting strips and attaching them below the shelves.
Since the PAX units didn't extend all the way to the wall, there was still a gap behind the closet that needed disguising. To mask this and create the built-in look, Emily cut MDF sheets to size and glued them to the outer sides of the wardrobe, using caulk to seam it at the wall.
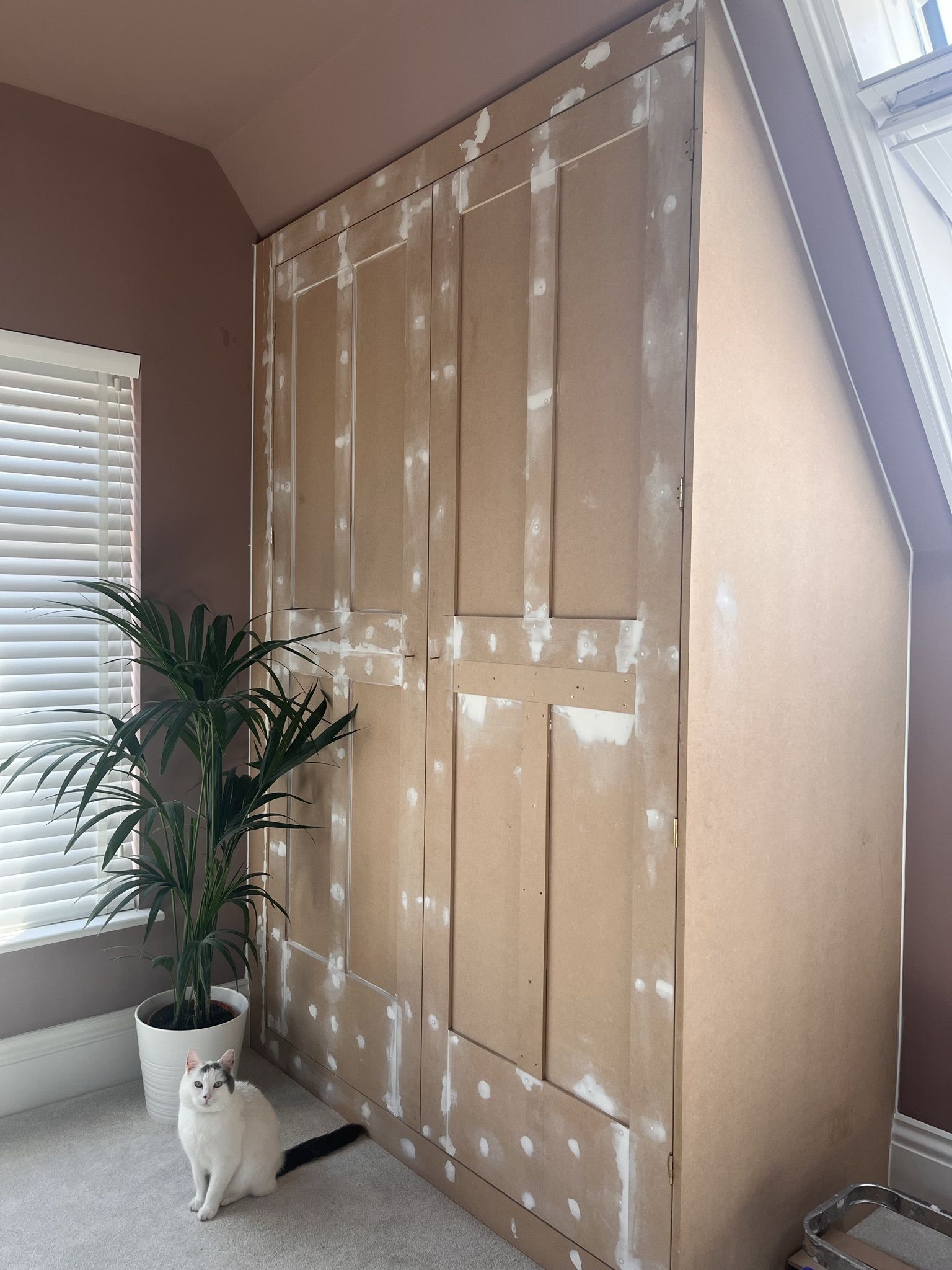
Next was the task of building the doors for her closet using MDF boards. She cut these to size and added her own molding to give them a traditional paneled look to suit the rest of her period home. Emily then added hinges to the doors and attached them to the PAX units then caulked to fill any gaps on the surface, sanding them for a smooth finish.
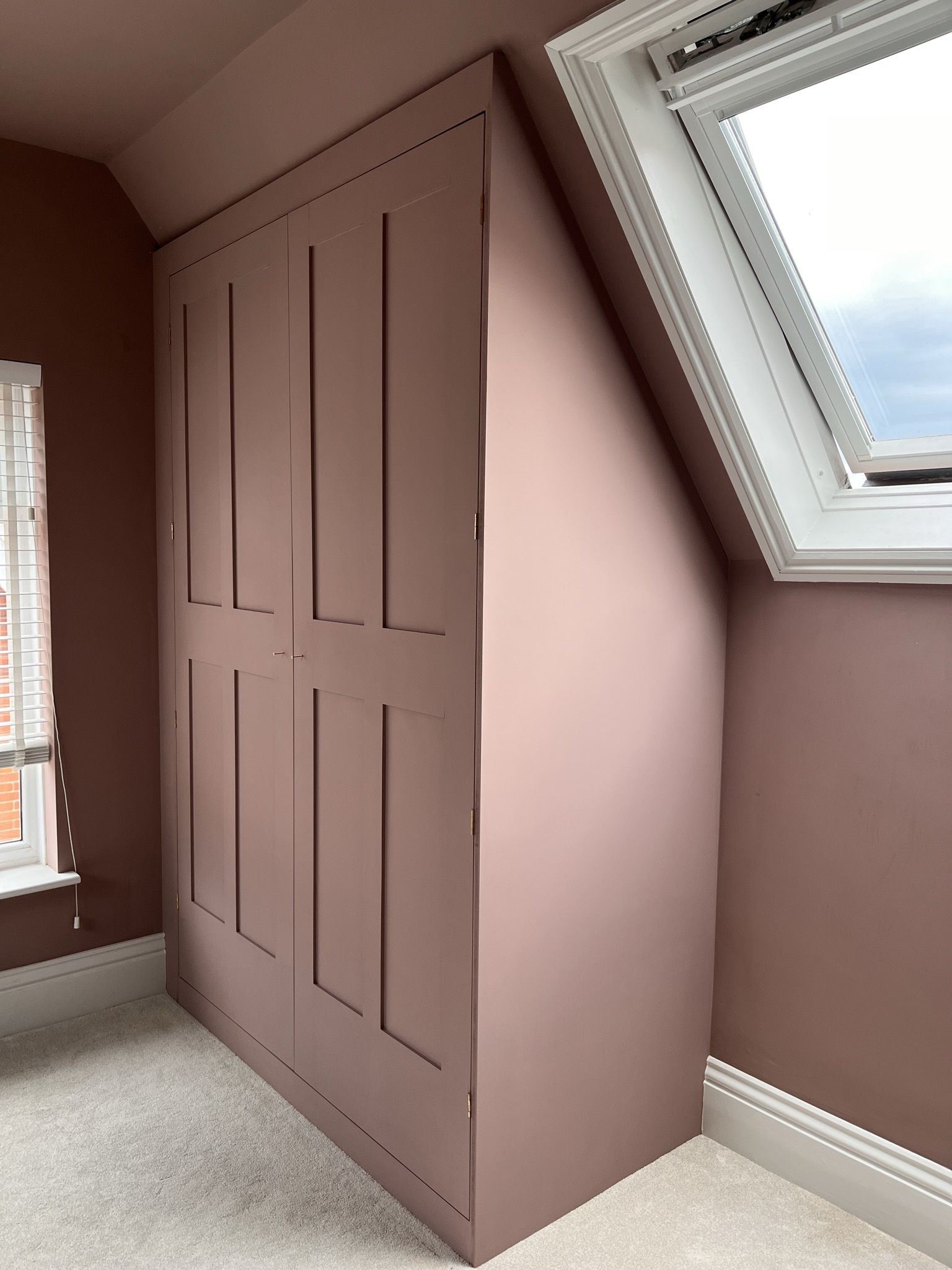
Finally, it was time to paint. Emily and her partner decided to match their closet to their walls, which are painted in Farrow & Ball's iconic heritage shade, Sulking Room Pink. The smoky color offers the perfect warm tone for a bedroom, and matching the closet in the same color helps to give the space a cohesive look with a built-in feel.
'After painting the closet the same color as the walls it really blends in and although it's a large size, it doesn’t overpower the room,' she says. 'I also finished it with some beautiful gold handles from Anthropologie.'
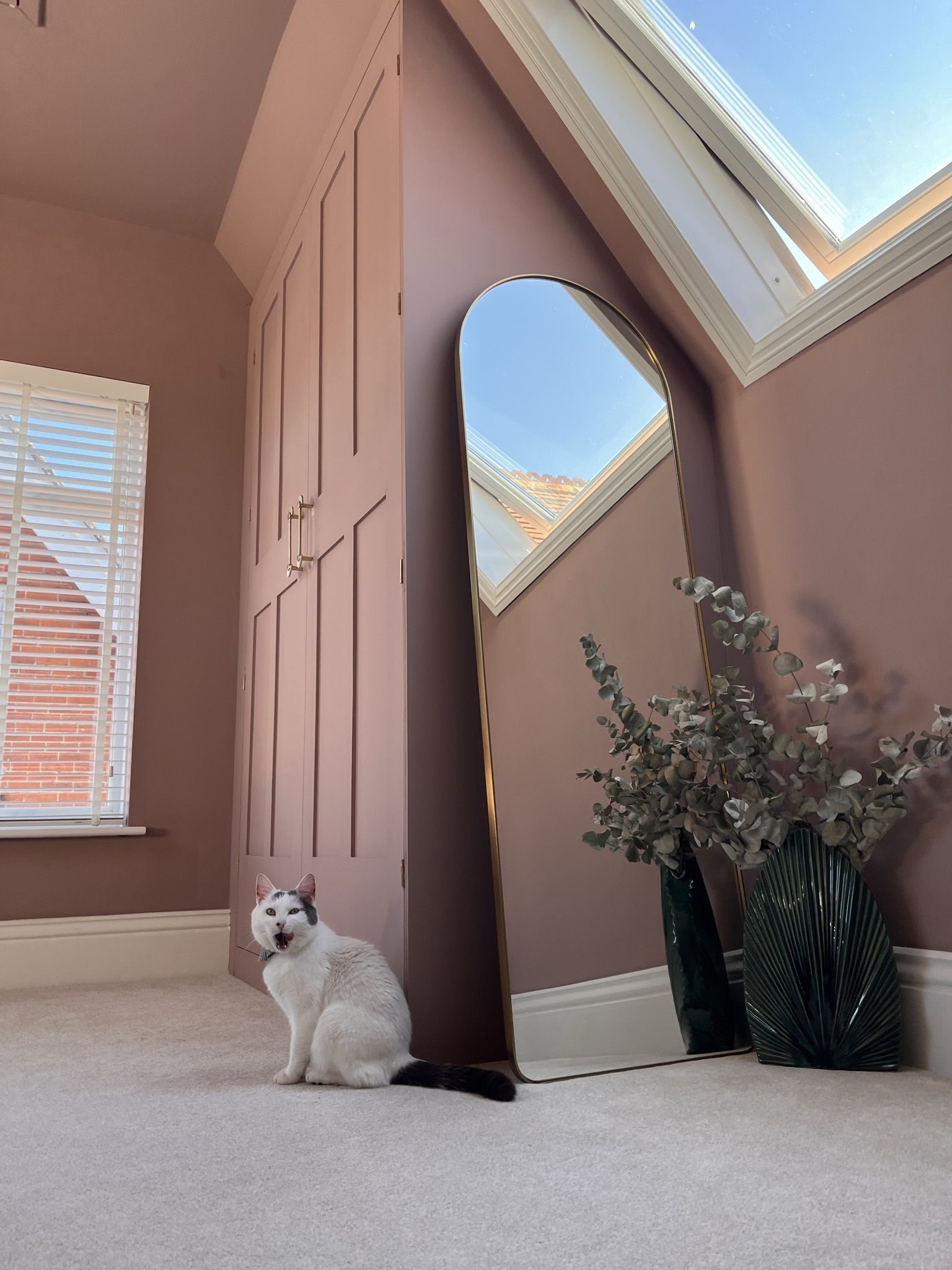
The finished look turns Emily's bedroom into a chic boudoir that feels far more luxe, and with added functionality, too. Styled with an arched mirror and some surrounding houseplants, it's hard to believe the finished wardrobe isn't an original feature.
'I wouldn’t do anything differently as I’m so pleased with it, but many people have pointed out that we could have utilized the space at the back, where maybe a pull-out drawer for shoes could have been created,' Emily notes. 'We didn’t need the extra storage but it’s a great idea for anyone trying this and wanting to utilize the most of the space!'
Itching to give it a go yourself? We couldn't blame you. It's the perfect weekend project to keep you entertained - if you're feeling ambitious, that is.
@thescruffhouse ♬ Beat Goes On (Rhythm to the Brain) - Campbell
Get the look
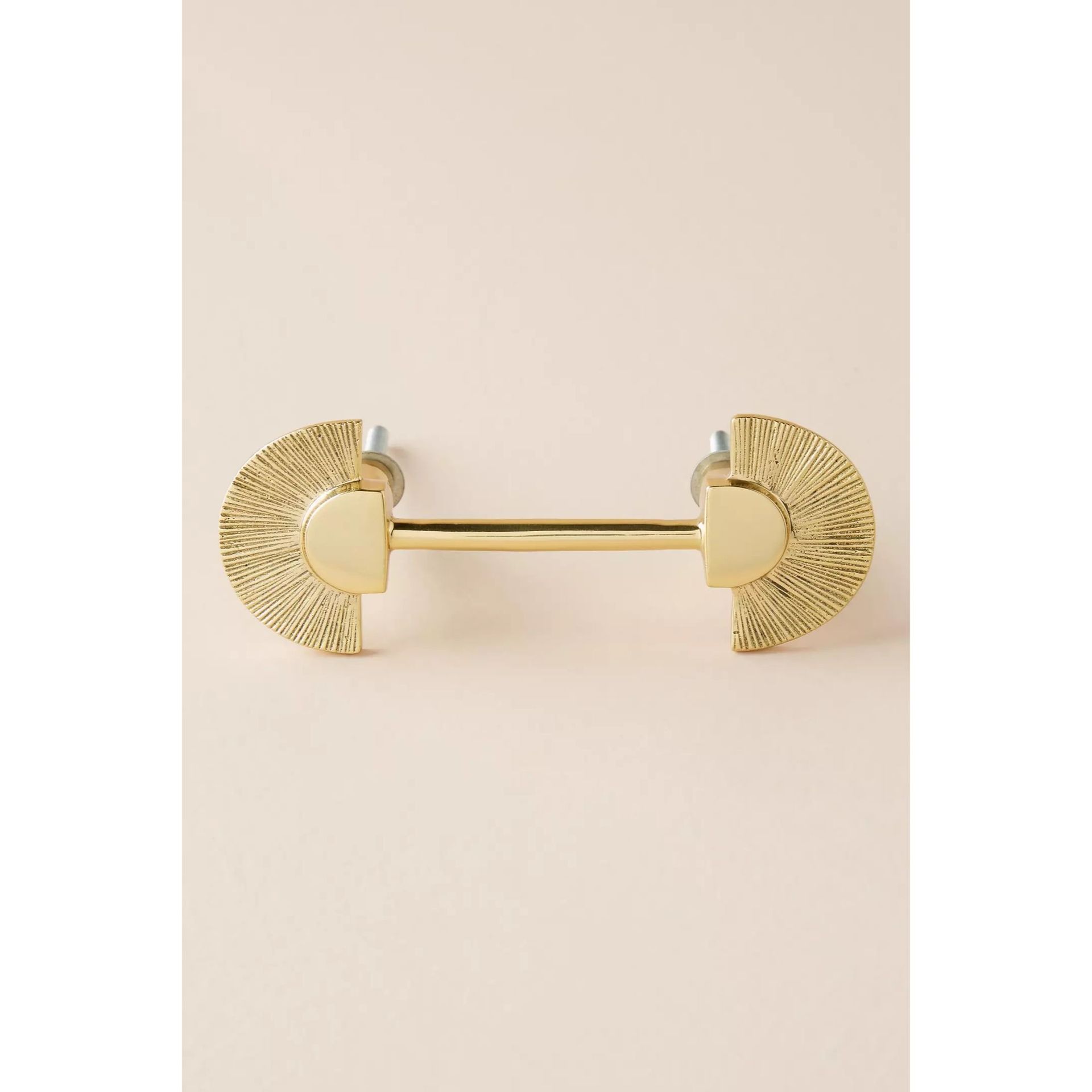
Give your closet an antique effect with these decorative brass handles from Anthropologie, the perfect finish to elevate your furniture. They're exactly the same ones that Emily used if you're looking to replicate the look.

Rich, warm, and enticing, Sulking Room Pink is the perfect shade for a self-care space. The smoky muted rose has a powdery feel that makes it incredibly soft which makes for it great for saturating an entire room.
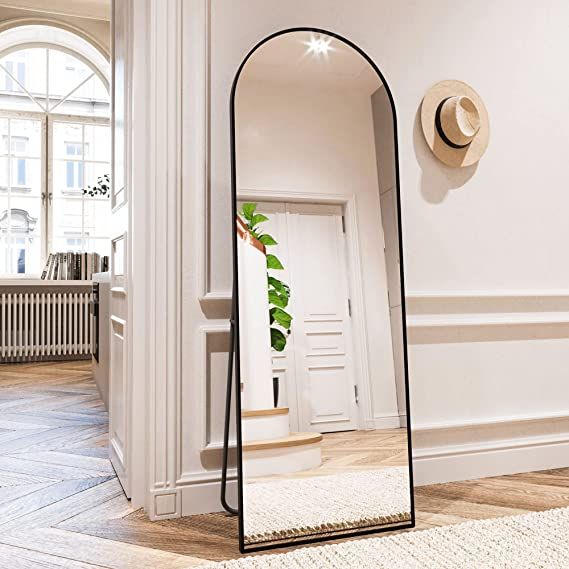
Compliment your closet with a contemporary mirror. Style it as Emily has and lean it against the edge of your built-in for a laidback look, or fix it to the inside of your closet doors for a savvy, space-saving idea.
Be The First To Know
The Livingetc newsletter is your shortcut to the now and the next in home design. Subscribe today to receive a stunning free 200-page book of the best homes from around the world.

Lilith Hudson is the News Editor at Livingetc, and an expert at decoding trends and reporting on them as they happen. Writing news, features, and explainers for our digital platform, she's the go-to person for all the latest micro-trends, interior hacks, and color inspiration you need in your home. Lilith discovered a love for lifestyle journalism during her BA in English and Philosophy at the University of Nottingham where she spent more time writing for her student magazine than she did studying. After graduating, she decided to take things a step further and now holds an MA in Magazine Journalism from City, University of London, with previous experience at the Saturday Times Magazine, Evening Standard, DJ Mag, and The Simple Things Magazine. At weekends you'll find her renovating a tiny one-up, one-down annex next to her Dad's holiday cottage in the Derbyshire dales where she applies all the latest design ideas she's picked up through the week.
-
 How to Thaw a Frozen Pipe — Learn Everything You Need to Know in 5 Minutes With This Guide
How to Thaw a Frozen Pipe — Learn Everything You Need to Know in 5 Minutes With This GuideWinter storm caught you off guard? We asked an expert — just how do you thaw a frozen pipe?
By Hugh Metcalf Published
-
 The 12 Very Best Silk Bedding Pieces — As Our Style Editor Says: 'It's What Dreams Are Made Of!'
The 12 Very Best Silk Bedding Pieces — As Our Style Editor Says: 'It's What Dreams Are Made Of!'Slumber in lustrous luxury with the very best silk bedding sheets, duvets, pillowcases, and more — your sleep score will thank us later
By Julia Demer Published

