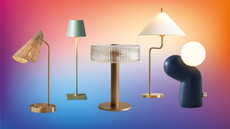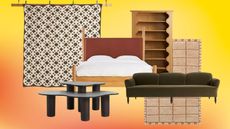Built-In Closet Ideas — 10 Fitted Storage Designs For A Clutter-Free Home
These built-in closet ideas are not only practical but also a good-looking addition that adds personality to these spaces
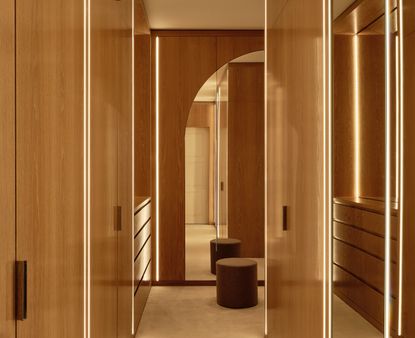

If you're looking to save space, built-in closet ideas are a no brainer, but these don't have to be purely utilitarian elements. With color, texture, and bespoke additions, you can give these a big personality.
'Investing in built-in closets allows for efficient use of every inch available due to the unique tailoring to your specific space,' says Ginger Curtis, CEO and founder of Urbanology Designs. 'Built-ins provide designated storage for clothing, shoes, accessories, and personal belongings to be out of sight, while also adding a visual appeal.'
If you're looking for practical and decorative storage solutions to add to make a statement of your closet organization ideas, then these examples are a must-see.
1. Pick the right color for the right room

Choosing a paint color for your built-in storage can make or break a design. This will make this important, fitted piece feel like the focal point of the room rather than just one that has been placed within it. If you want to take this idea further, you could paint the skirting, and architraves in the same statement color.
'When considering how to paint or stain built-ins it’s always important to consider which room they’ll belong to,' says Marie Flanigan, founder of Marie Flanigan Interiors. 'We chose this beautiful Adagio color by Benjamin Moore in a satin finish. The location of these built-ins informed the color choice — a lively blue — to contrast the gorgeous antique brick pavers. When choosing the color of cabinetry, always consider what other details are found in the room including wall colors, flooring, and any other hard finishes. I usually like to use a satin finish for cabinetry as it gives a slight sheen to the space, draws the eye to the millwork detail, and offers a contrast from a flat wall finish.'
2. Add textured finishes

We're seeing a trend to more textured finishes used for closet doors, especially when it comes to natural materials like rattan, as was used for this beautiful fitted closet design.
'The abundant use of rough, natural materials and earthy hues perfectly mimics nature and creates a warm, calm, and restorative space in this home,' says Cher Lin, creative director at Studio Metanoia. 'Stained micro cement/ limewash walls, black stone-like vinyl flooring, and dark wood cabinets with woven rattan create an amalgam of textures depictive of seductive European summer retreat.'
3. Hide a door in a built-in closet
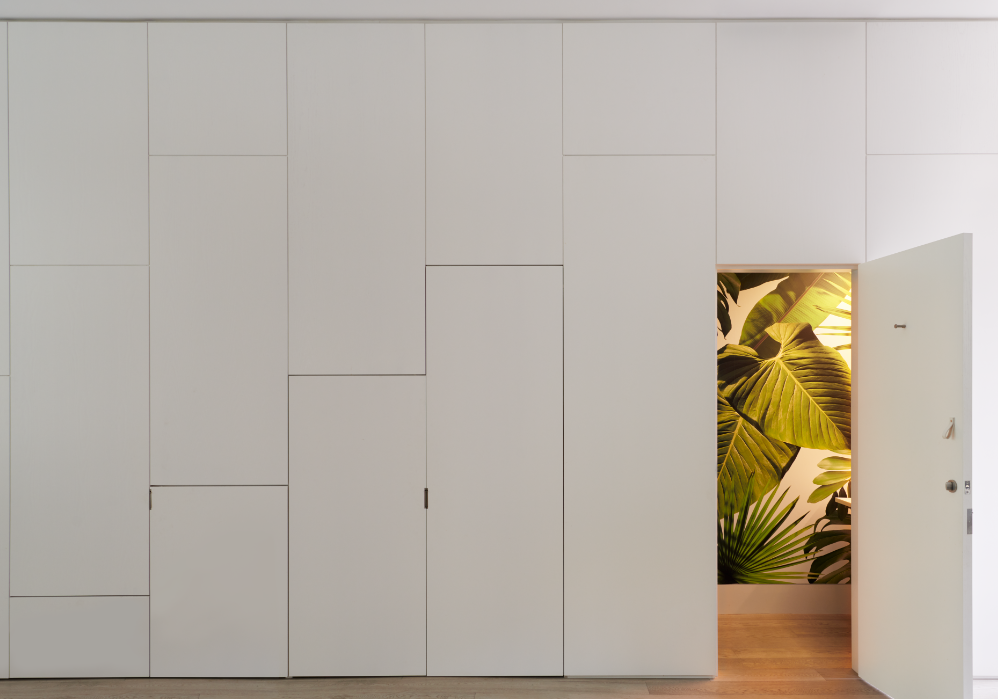
Whether you've got a small bedroom, or just want a more minimalist design, consider finishing the closet, walls and even your bedroom door in the same material or color. This will help reduce visual clutter and streamline the design of your room.
'The wall is made of white lacquered plywood panels, a quiet finish that belies the range of functions hidden behind it,' says Jeffrey Sherman, founder of DELSON OR SHERMAN ARCHITECTS PC. 'It is like an advent calendar of secret doors.'
4. Add LED lights to illuminate the area

If you have the good fortune of owning a walk in closet, elevate its look with LED strip lights. These will add a warm glow to the space and give it a boutique store-like quality, just like this one created by Workshop APD.
'Our client wanted custom millwork that evoked the feeling of a clothing showroom, with cabinets that conceal everything and no harsh overhead lighting,' says Olivia Manzano of Workshop APD. 'We coordinated closely with the millworker to make sure that each of the LED light strips was flush with the paneling, creating this warm, floating effect around each door. Within the cabinet interior, the shelves and clothing rods light up when the doors are opened, perfectly illuminating the contents. We also built in these two mirrored doors that turn into a trifold mirror for trying on outfits, just like you might see in a high-end showroom.'
5. Recreate this backlit design

'This glowing closet and powder room posed an engineering challenge — how to secure the stone slabs without using fasteners that would detract from the look,' says Adam Dello Buono, of Workshop APD. 'We created channels in the floor and ceiling, slid two panels of glass behind the stone to support it, and then installed a panel of LED lights behind that, which were custom fit to the architecture. The 3/8 inch thick stone was thin enough that the light permeated through, creating the appearance of a box that shines from within.'
Not only will this add a sparkle to your bedroom storage ideas but also give the entire room a special, bespoke, and high-end look.
6. Create an illusion of space with mirrored wardrobes
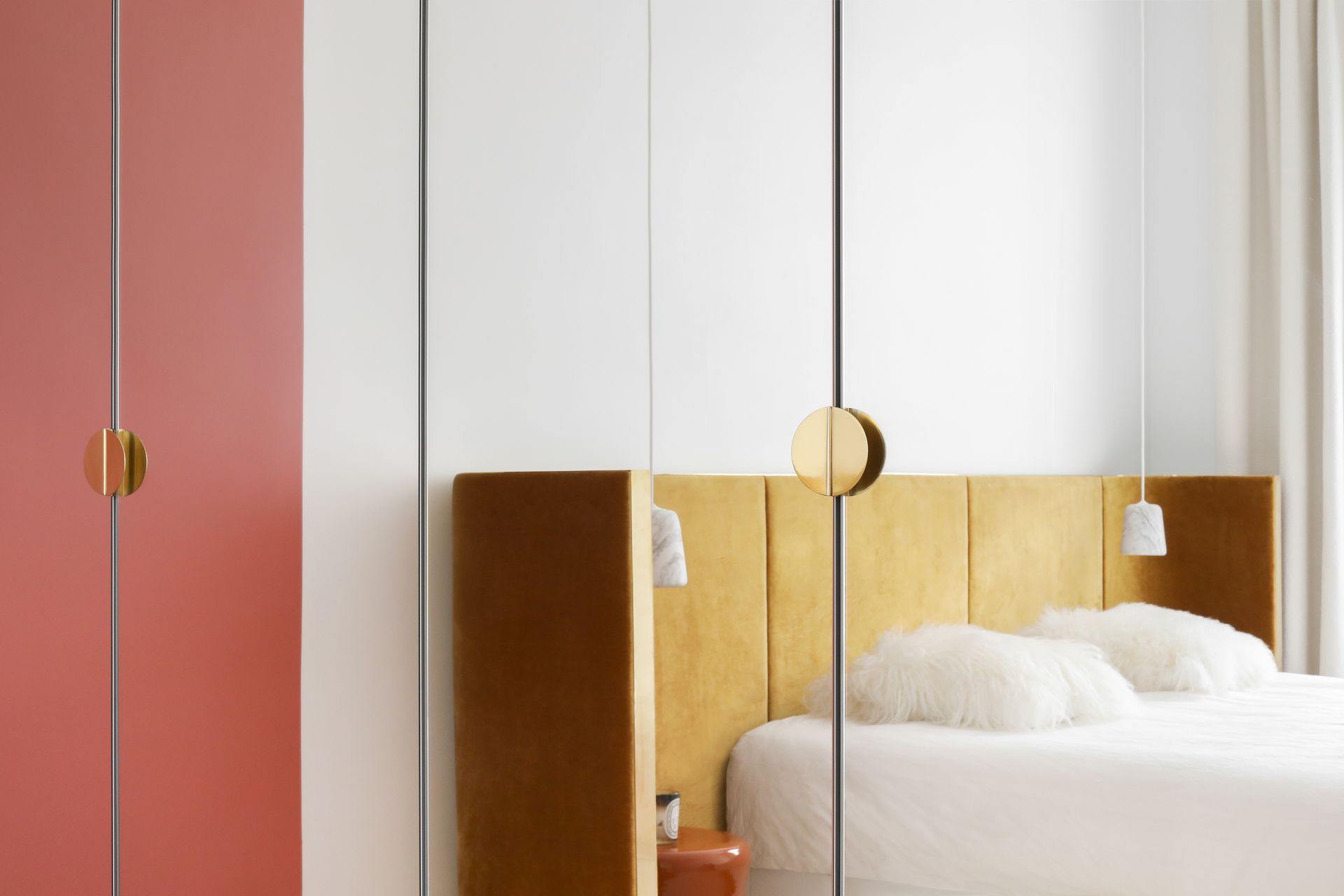
Mirrored doors can make a space appear double in size; especially useful in small bedrooms. If you want to further add a seamless look to your closet, consider a design that does not have a handle, knob, or pull so the surface is flush and uninterrupted.
'The niche in the master bedroom is adorned with a mirrored wardrobe that expands views,' says interior designer Hélène Pinaud, founder of Heju, who designed the space.
7. Build a double-sided closet to frame your room

If you're building your closet around a bedroom and ensuite, this clever design from Lisa Staton shows how they can become a feature that perfectly frames the transition between spaces. Build these in the middle of the bedroom and bathroom, or between a bedroom and hallway, and you have the perfect solution to keeping the mess of two spaces at bay. Even a closet island situated in the middle of the room would work.
'This is a special, custom wardrobe that is double-sided and accessible from the bedroom and bathroom,' says Lisa Staton, founder of Lisa Staton Design. 'The Paint is Benjamin Moore "Teal" 2055-10.'
8. Take the wardrobe to the ceiling (or close to it)

If you want to maximize storage space, consider building a closet all the way to the ceiling. This will not only help you stow away all the clutter of the room but also give the room a luxe feeling. Painting your closet in a contrasting shade will help make even more of a statement.
'All of the joinery in this apartment was custom designed to make use of the 4m ceilings,' say Kirsten Dahl-Feathers and Carlie Ng of The Stylesmiths. 'In this bedroom, we used a rolling library ladder to access the top cupboards which can be hung on the side when not in use. The internals include a walnut-lined shoe storage and LED lighting.'
9. Design it like an architectural element

Use your built-in wardrobe as an opportunity to add an architectural element to the bedroom with customized millwork. Choose a fluted design and make the big or small closet the highlight of the room.
‘A tip to do it yourself would be to customize existing products,’ says Mark Neuner from Mostlikely, who created the space above. ‘You can order only the carcass and design the fronts yourself – this would be a financial and time-efficient approach. For some bigger brands, there are already a lot of smaller companies that specialize in customizing and hacking.'
10. Consider an under-stair wardrobe to hide clutter

And finally, bedrooms aside, fitted wardrobes work perfectly in all other parts of the home. Think of under stair storage ideas.
'Under the stairs are three closet doors in staggered heights,' says Jeffery. 'The shortest holds the vacuum cleaner; the middle is a broom closet; and the tallest is a linen closet. One last door hides the final surprise: a powder room wallpapered in bold tropical foliage. The mute minimalism of wall panels heightens the pleasure of discovering these hidden spaces.'
Does a built-in closet add value?
Practical storage is always going to add value to a home and is very appealing to potential buyers too, so it's likely that a fitted closet will add value. Lack of storage space is in fact one of the most off-putting aspects of a home when you come to sell, so turning those awkward spaces like alcoves or under the eaves into easy to use storage, or adding a wall of built-in cupboards to a bedroom is going to make your home more attractive when you come to sell.
3 ways to elevate the built-in wardrobe

Recommended Primer & Undercoat: Dark Tones
Price: $140 for 3.7 liters

Dimension: 1" L x 0.5" W
Price: $32

Dimensions: 8"L x 8"W
Price: $14
Be The First To Know
The Livingetc newsletter is your shortcut to the now and the next in home design. Subscribe today to receive a stunning free 200-page book of the best homes from around the world.
Aditi Sharma Maheshwari is an architecture and design journalist with over 10 years of experience. She's worked at some of the leading media houses in India such as Elle Decor, Houzz and Architectural Digest (Condé Nast). Till recently, she was a freelance writer for publications such as Architectural Digest US, House Beautiful, Stir World, Beautiful Homes India among others. In her spare time, she volunteers at animal shelters and other rescue organizations.
-
 The 12 Best Table Lamps for Reading —I'm a Certified Bookworm (and Shopping Expert)
The 12 Best Table Lamps for Reading —I'm a Certified Bookworm (and Shopping Expert)When it comes to table lamps for reading, I don't mess around. If you're the same, this edit is for YOU (and your books, or course — and good recommendations?)
By Brigid Kennedy Published
-
 "It's Scandi Meets Californian-Cool" — The New Anthro Collab With Katie Hodges Hits Just the Right Style Note
"It's Scandi Meets Californian-Cool" — The New Anthro Collab With Katie Hodges Hits Just the Right Style NoteThe LA-based interior designer merges coastal cool with Scandinavian simplicity for a delightfully lived-in collection of elevated home furnishings
By Julia Demer Published
