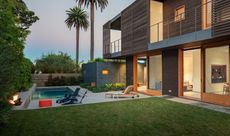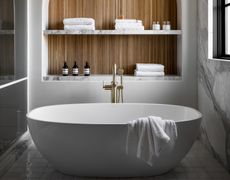10 den ideas that will help this space become the coziest, most relaxing room in your house
We asked the experts how to design a den that's flexible, functional and packed with personality
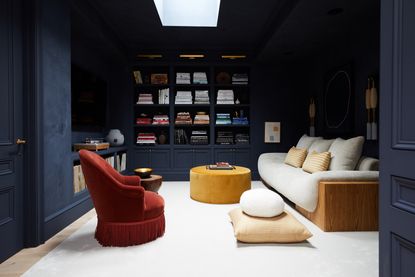
If you're on the hunt for den room ideas, the first step in your design process should ideally be to consider the functionality of the room and how can get the most out of the space available. Think about how much your den will get used, who in the family will spend the most time in it, and how flexible you need that area to be.
If you're designing a generous family room, be sure to incorporate ample seating and storage for toys, games and media. Alternatively, if you're trying to reclaim a room that's doing double duty as an office, seek out ways to pack work away at the end of the day, so you can free up the space for hobbies and relaxation
The beauty of a den, family room or snug is that it doesn't rely on being connected to other areas in the home. In fact, if you're tackling a tricky floor plan, a den can actually capitalize on that sense of disconnection, giving new life and purpose to an awkwardly located room. And, while there are many benefits to open-plan living, having a space where you can't hear the dishwasher beep from the sofa or spy your mounting to-do pile from the corner of your eye definitely has its benefits.
Whether large or small, you can dial up the sense of seclusion by taking a leaf out of Athena Calderone's book. The New York-based interior designer painted the walls of the den in her Brooklyn townhouse with a color that immediately signals a change in mood. 'The navy and ochre tones in my family room are a complete departure from the rest of my home, but this is yet another reminder that taking a bold color risk, even in a singular space, can still work in an otherwise neutral environment,' she explains. 'So let your curiosity be your guide and push yourself beyond your design boundaries to take a chance.'
1. SHOWCASE COLLECTIONS AND PERSONAL TREASURES

Designed for 'a professor who surfs', this ocean-side Californian home is a collaboration between Commune and Feldman Architecture. It's lined with locally salvaged Monteray Cypress and filled with commissions from artisans and artists, which sit alongside vintage pieces and collected treasures.
'The goal was to achieve spaces that feel free-spirited but intellectual, casual and highly practical,' say its designers. The custom shelving shown above is just perfect for a den, showcasing books, artwork and the homeowner's collection of guitars, and lending the space a highly personal feel. This, combined with the nostalgic palette and furnishings – such as the gold-hued sofa and plaid armchairs – contribute to a relaxed and retro living space.
2. INVEST IN STORAGE THAT KEEPS TECH OUT OF SIGHT

Unless you're designing a home theater, you'll probably need your den to be as versatile as possible. Focusing on flexibility means the area can serve as a study, family room and entertaining space all rolled into one. And if you'd rather the TV didn't take center stage, then clever cabinetry is the answer.
'We incorporated bespoke joinery into the design to conceal the storage and TV in this west London project,' says Max De Rosee of De Rosee Sa, the multi-disciplinary studio behind the interior. 'And while the built-in storage is highly functional, it also creates an opportunity to create a harmonious space that enhances everyday living.'
3. USE A STRONG WALL COLOR
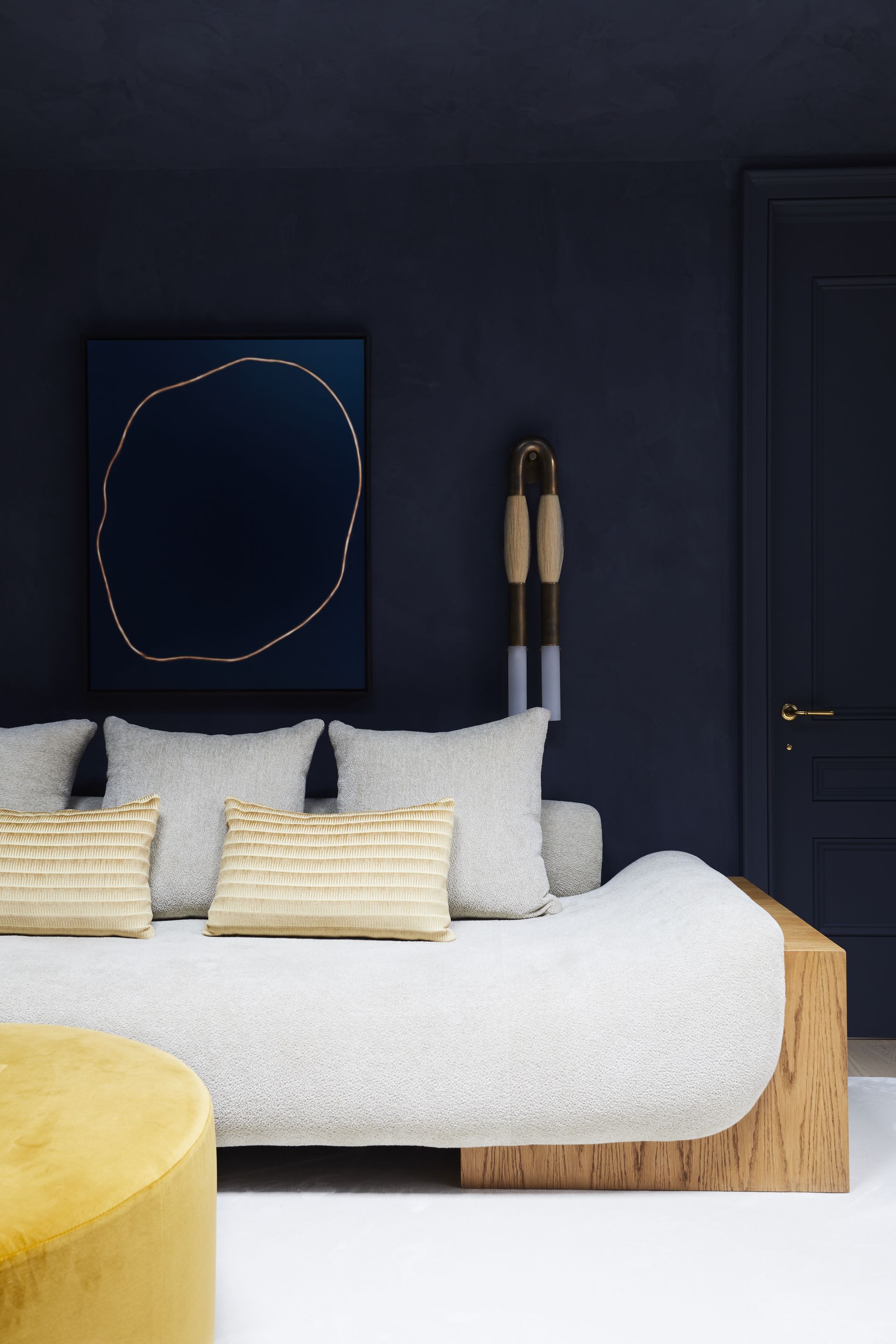
'For our family room, I craved a formal library, but with the comfort to slouch into a plush sofa and watch movies,' says Athena Calderone of this cocooning space in her Brooklyn home.
Initially, she sought to keep the den in line with the home's neutral palette, but in doing so realized something wasn't working. 'The room felt incomplete, so we enveloped the walls and ceiling in deeply saturated navy plaster, which offered a suede-like quality,' she explains. Once transformed, the room became the cozy nook it wanted to be.' It's a good tone to work with as there are plenty of colors that go with navy blue - Athena's choice of white and yellow being just a couple.
4. INCORPORATE AN ELEGANT DRINKS CABINET

If you love the idea of using your den for pre or post-dinner drinks, then take inspiration from this exquisite yet understated whiskey cabinet designed by Retrouvius. This ingenious solution is ideal for keeping spirits close at hand yet tucked away: a great option if the room functions as a family space during the day, the idea of a bar trolley feels a touch passé, and a whole wet bar seems too much.
'Oak parquet panels feature throughout the apartment, originally intended as a flooring option,' says Retrouvius co-founder Maria Speake. 'We elevated them to eye level as they were so gorgeous, which meant that the patina and warmth could be enjoyed as functional detailing.'
5. HIDE YOUR HOME OFFICE
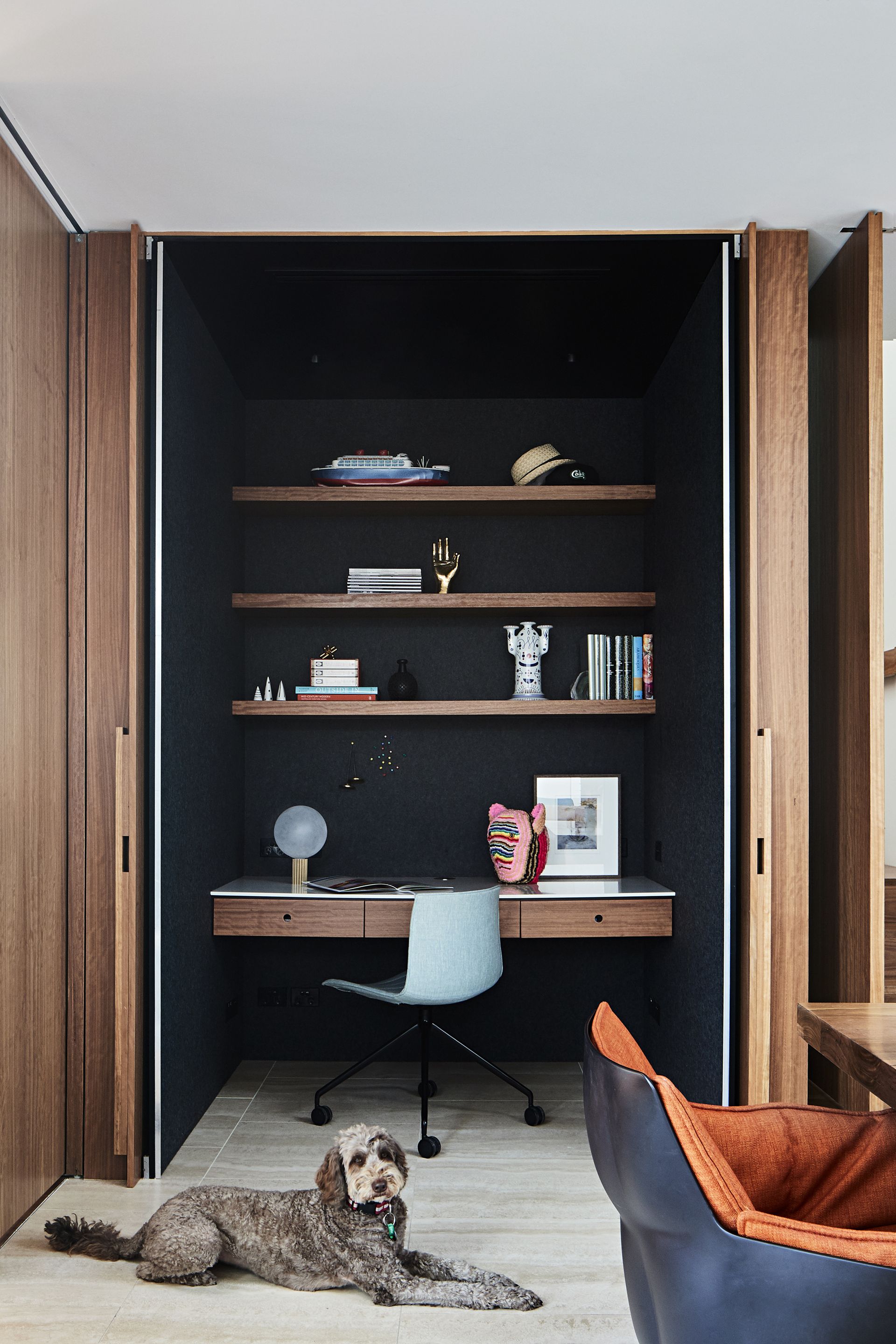
While many of us love having the opportunity to spend more time working from home, not everyone wants to sacrifice a whole room to create a dedicated home office space. If you need your den to double as a study, it's worth considering how you can downplay the impact your work has on that space.
'One learning from Covid is that it is important to mark of the end of work and the start of family time,' says Anna Dutton Lourié, Architect Director of Bower Architecture, who designed this compact office space, which is hidden behind folding pocket doors. 'The area neatly disappears from view when our client wants to hide her workspace,' Anna says of the design, which includes acoustic pinboard lining that helps mute any surrounding noise and provides a surface to adorn with memories and memos.
6. ENCOURAGE DOWNTIME WITH A BUILT-IN DAYBED
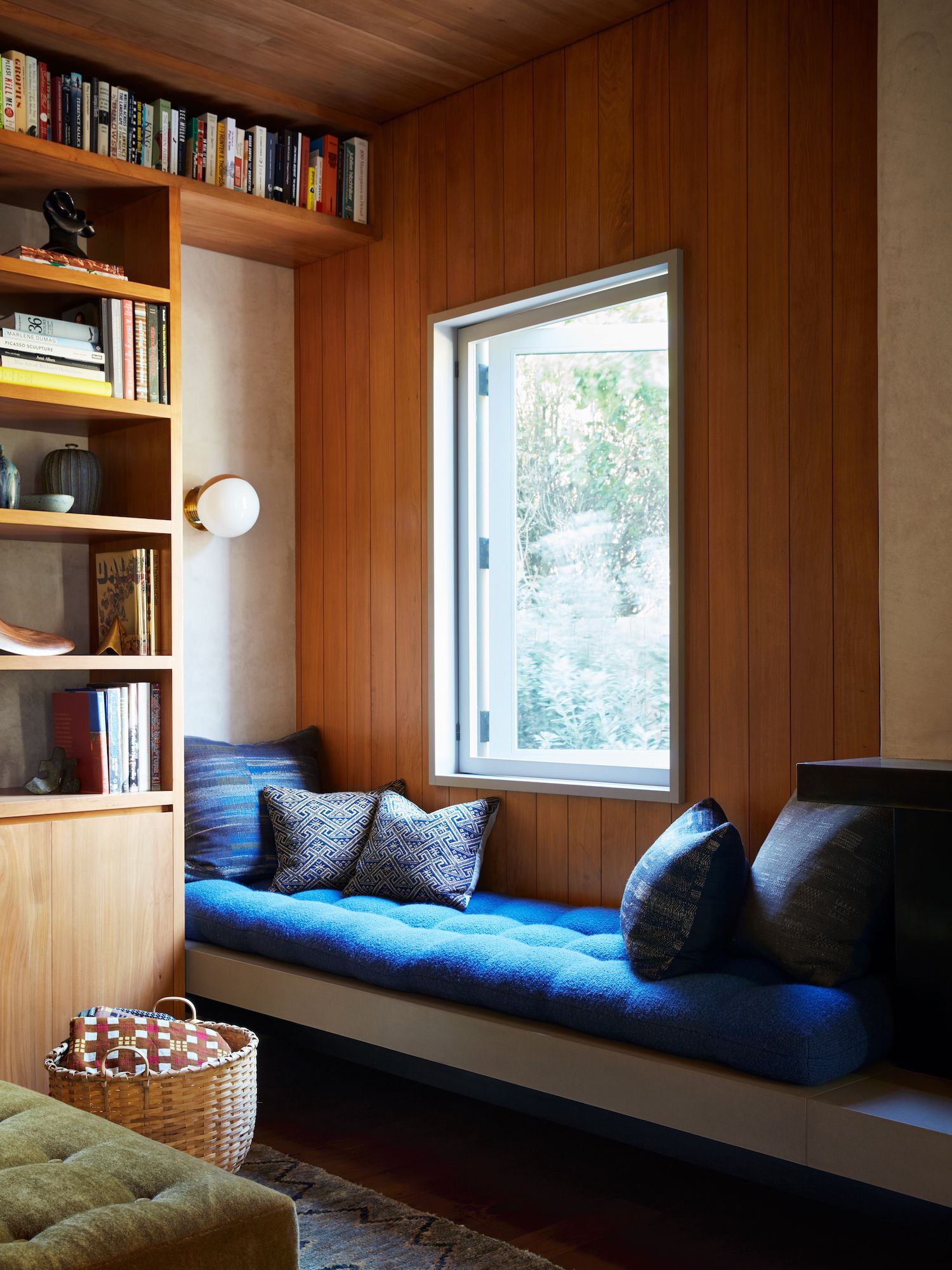
While open-plan living is undeniably practical, it can make it hard to switch off and relax. That's why, in our opinion, a den should be dedicated space where you can kick back and tune out from work and chores. As such, we couldn't resist sharing this window seat from Commune and Feldman Architecture's Santa Cruz project: this bespoke daybed, which flanks a fireplace and occupies a cozy nook that's built into the custom timber shelving.
We challenge you to find a more inviting spot to curl up with a book, or simply sit and gaze out through the generous picture window. Timber cladding helps to zone the space, while the vibrant blue upholstery chimes with the home's modernist palette.
7. ADD SUBTLE PARTITIONS TO CREATE A SECLUDED FEEL

As per our previous point, if your floorplan means your den is closely connected to other spaces in the house, then consider a means of partially screening or partitioning the space with a room divider.
'In this heritage-listed home, the original front three rooms are interconnected as an L shape,' says Australian interior decorator Simone Haag. 'The dining room is in the middle, flanked by a formal sitting room and a more informal living space on the the other side. We wanted to maintain the sense of connectedness, but give the more relaxed lounge a subtle shield, and the vintage Italian shelves did just that,' Simone continues, who chose Ligne Roset Togo sofas to set the mood. 'They give no alternative but to slouch down and get comfortable.'
8. ELEVATE YOUR DEN WITH CONSIDERED LIGHTING
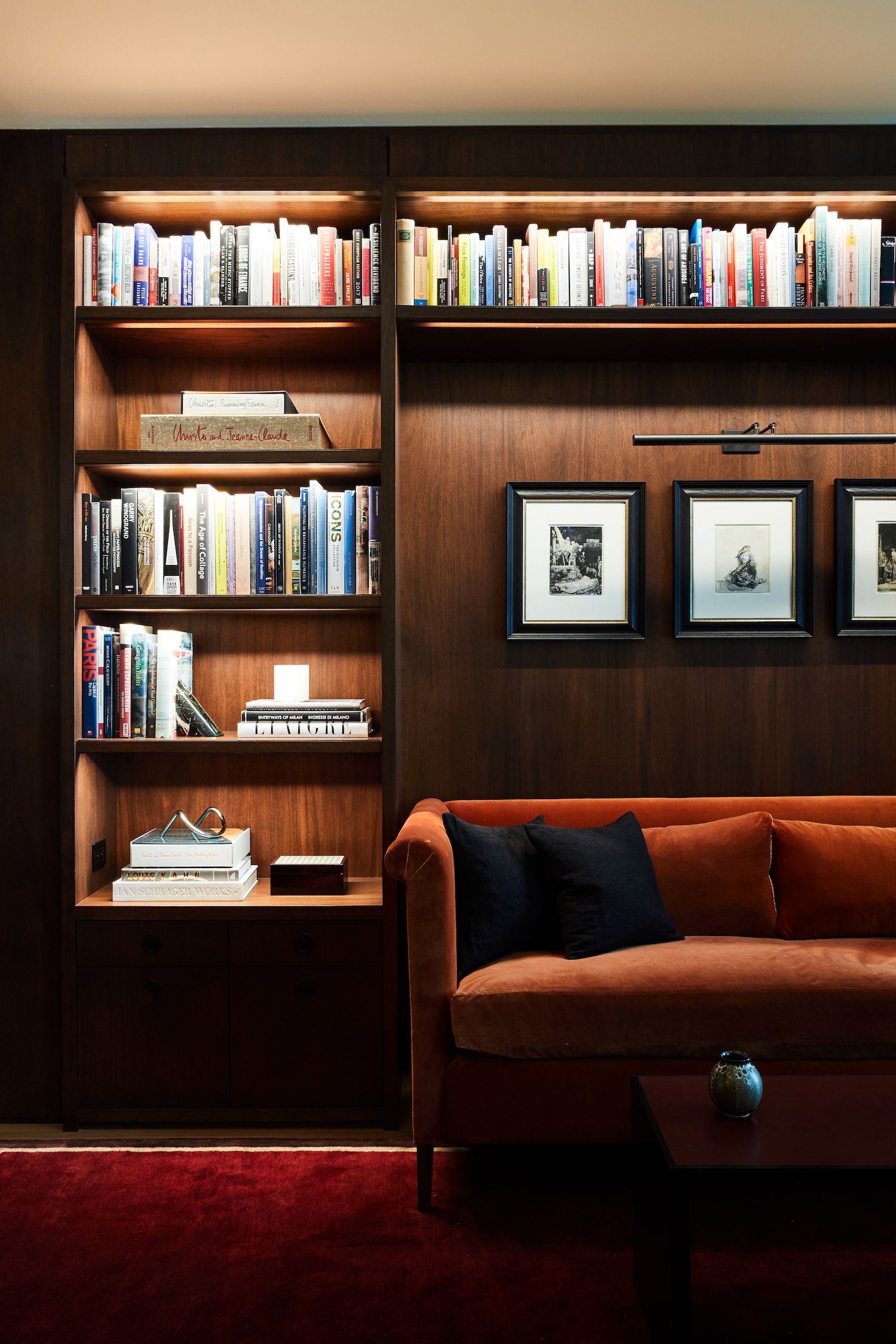
When New York firm Gachot were commissioned to overhaul this 1893 rowhouse in the city's Upper West Side, they included an inviting library complete with a custom lighting scheme designed in collaboration with Wald Studio. 'We are quite passionate about lighting and consider its placement and tonality with the same level of care whether we're designing for a personal library or a public space in a hotel,' says studio co-founder Christine Gachot.
'In this case, we wanted the client to have the option to adjust the mood, so we added floor lamps for reading and integrated lighting in the walnut bookcases to create a soft background glow if the room is being used for entertaining or relaxing.'
9. CHOOSE SOCIABLE SEATING TO BRING PEOPLE TOGETHER

Whether your den is designed for family time, entertaining, or both, it's worth giving some thought to the layout and whether it's conducive to conversation. Think beyond the typical sofa-opposite-TV set up to create a space that allows people to congregate easily.
We love the look of this beautifully designed room by Giancarlo Valle, who overhauled this Manhattan townhouse. The New York designer used a varied palette of rich shades to define the different spaces in the five-story property, choosing a warm coral tone for this convivial den. Sumptuous custom living room sectional wraps around the room here, making it the perfect space to unwind with friends or family.
10. CARVE OUT A SNUG WITH CLEVER SPATIAL PLANNING

'This space constituted the rear section of a double reception room,' says HÁM's creative director, Kate Cox, whose aim was to establish an area that felt distinctly different from the adjoining living area, thus preventing it from feeling like a thoroughfare to the kitchen.
'Previously, the house had been stripped back to a contemporary minimalist white canvas,' she shares. 'To reintroduce character, we devised floor-to-ceiling cabinetry and installed a traditional bullnose fireplace featuring a reclaimed brick interior. This was complemented by a moody paint color that extended to all the woodwork, enhancing the overall ambience. The pair of weathered antique club chairs offer a comfortable nook for reading or enjoying a whiskey by the fire.'
Be The First To Know
The Livingetc newsletter is your shortcut to the now and the next in home design. Subscribe today to receive a stunning free 200-page book of the best homes from around the world.
Tessa Pearson is an interiors and architecture journalist, formerly Homes Director at ELLE Decoration and Editor of ELLE Decoration Country. When she's not covering design and decorative trends for Livingetc, Tessa contributes to publications such as The Observer and Table Magazine, and has recently written a book on forest architecture. Based in Sussex, Tessa has a keen interest in rural and coastal life, and spends as much time as possible by the sea.
-
 Exactly When to Fertilize a Lawn After Winter — Experts Guarantee You a Beautiful Backyard All Year
Exactly When to Fertilize a Lawn After Winter — Experts Guarantee You a Beautiful Backyard All Yearif you know when to fertilize a lawn after winter then you can set yourself up for a well manicured and healthy backyard all year long
By Jacky Parker Published
-
 How to Make a White Bathroom Feel Warm — 5 Tricks Designers Use For a Cozier and More Restful Spaces
How to Make a White Bathroom Feel Warm — 5 Tricks Designers Use For a Cozier and More Restful SpacesGive your all-white bathroom a glow-up with these tips for bringing warmth to the space
By Oonagh Turner Published
