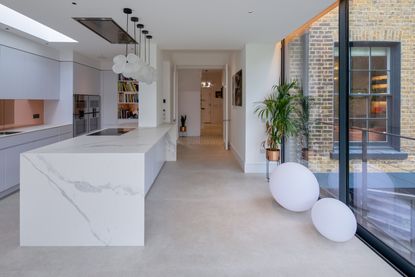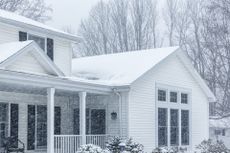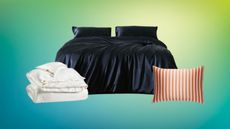An 1830's Grade II listed Captain's House in Greenwich is modernised and extended
Located in one of the oldest parts of Blackheath, this 1830’s house was dark and dated. A new rear extension and side return allowed for a whole new look...


The Property
A grade II listed Captain's House in Greenwich has been renovated, restored and extended into a stunning modern home.
Located in one of the oldest parts of Blackheath, Shooter’s Hill, the 1830’s house was more than a little faded, and in many ways unsuited to modern family life.
Some of the house’s original charm had faded – but through sensitive attention to detail, and modernising while still honouring original features the designers have given this home a new lease of life.
The homeowners brought on Matthew Giles Architects to oversee the whole project, which took a year from start to finish. The architects reconfigured the whole ground floor, and created new living spaces by adding on a double height side extension. A new rear extension is now home to a sweeping open plan kitchen and dining space that unfolds into the garden.
Entrance
The whole ground floor layout has been reshuffled, with the left side of the house now featuring two generously sized living rooms, and the right side now housing a double height side return with a sky light. The kitchen has been moved to the back of the house in the new rear extension, with the hallway leading directly to it.

See Also: A small Victorian terrace has been tastefully extended into a modern family home
Matthew Giles Architects have made the most of the voluminous shell of the 1830’s home – above the main stair, light streams in from a high level punched opening.
Internally, there is a marked contrast to the house’s former condition where a dark internal hallway linked disjointed living spaces. The entrance now features a generous lobby area that directs the eye from the front of the property towards the sanctuary of the rear garden. The architects also carved out extra space for a laundry room, utility room and pantry.


Side extension
A new side extension now features a modern staircase leading down to basement level. Featuring white stuccowork and architrave detailing that is sympathetic to the style of the main façade, the new side extension is also positioned so as to give the original structure more dominance.

The staircase feels modern and light.


See Also: Explore a renovated and extended Victorian townhouse in Holland Park
Rear extension
A large, white kitchen sits at the back of the house, with views out to the garden.

The modern kitchen island is marble topped, with the marble running down the sides too in a waterfall effect.


The kitchen island pendant lighting lightens the mood with playful bubble shapes.

Full height glazing is capped by zinc profiles to create a highly transparent element. The glazing allows the space to be flooded with natural light despite that the extension is north-facing.

Sky lights add further light to this kitchen.

Floor lamps were found to match the ceiling pendants.

Double living room
A new parquet floor flows between the two generous living rooms. The generous proportions feel modern, but millwork and traditional windows honour the property's heritage.



Powder loo
There's a small downstairs loo too, with space-saving wall-mounted taps and a petite basin.

Master ensuite
The renovation work continued upstairs, with colours and materials that complement the ground floor living spaces. A rich palette of materials has been introduced that creates a lively contrast between rooms.

Kids' rooms
The kids' bedrooms each feature playful details, for example paint effects (painting with tape to introduce bold colour beneath dado height), bold lighting, colourful radiators and patterned wallpaper.


Kids' bathroom
The pink bathroom is topped by a large heritage rooflight and features pink tiles that reflect the passing motion of the sky.

Garden
A tension cable guarding to the upper terrace and stairs down into the basement are a whimsical nod to the nautical heritage of the area.

Natural stone steps spill onto the lower terrace and the planted garden, beyond which, a raised height boundary wall heightens the sense of privacy and enclosure.


The home has been insulated for improved thermal efficiency and in order to reduce the impact on the environment. Glazing has also been refurbished as part of the designs, with new highly insulated sealed double-glazed units that have solar reflective coatings to help combat overheating issues.


Architects: Matthew Giles Architects
Civil/ Structural Engineer: Timothy George
Contractors: Olmek Ltd.
Interior Designer: My-Studio
Glazier: L2i Aluminium Ltd.
Photography Credits: Logan Irvine Macdougall
See Also: A sustainable, eco townhouse with a light palette and sculptural interiors
Be The First To Know
The Livingetc newsletter is your shortcut to the now and the next in home design. Subscribe today to receive a stunning free 200-page book of the best homes from around the world.
Lotte is the Digital Editor for Livingetc, and has been with the website since its launch. She has a background in online journalism and writing for SEO, with previous editor roles at Good Living, Good Housekeeping, Country & Townhouse, and BBC Good Food among others, as well as her own successful interiors blog. When she's not busy writing or tracking analytics, she's doing up houses, two of which have features in interior design magazines. She's just finished doing up her house in Wimbledon, and is eyeing up Bath for her next project.
-
 How to Thaw a Frozen Pipe — Learn Everything You Need to Know in 5 Minutes With This Guide
How to Thaw a Frozen Pipe — Learn Everything You Need to Know in 5 Minutes With This GuideWinter storm caught you off guard? We asked an expert — just how do you thaw a frozen pipe?
By Hugh Metcalf Published
-
 The 12 Very Best Silk Bedding Pieces — As Our Style Editor Says: 'It's What Dreams Are Made Of!'
The 12 Very Best Silk Bedding Pieces — As Our Style Editor Says: 'It's What Dreams Are Made Of!'Slumber in lustrous luxury with the very best silk bedding sheets, duvets, pillowcases, and more — your sleep score will thank us later
By Julia Demer Published

