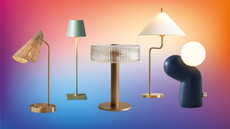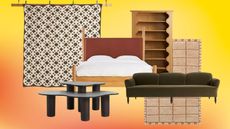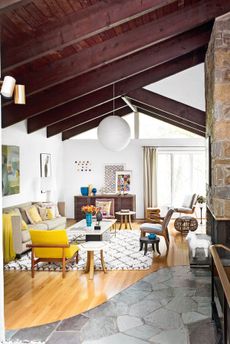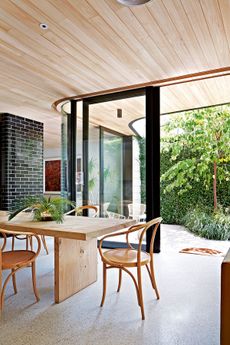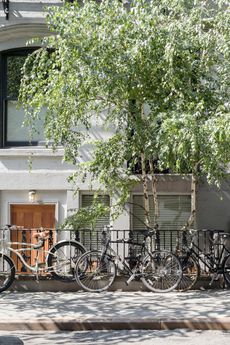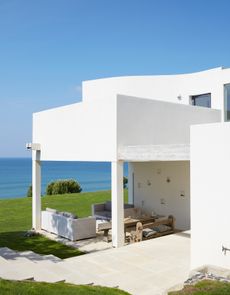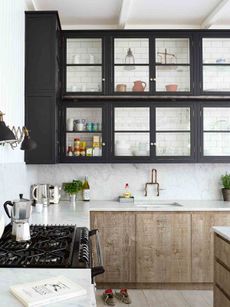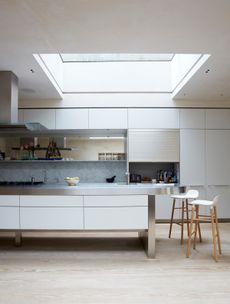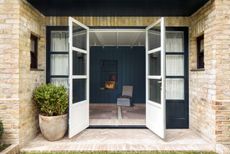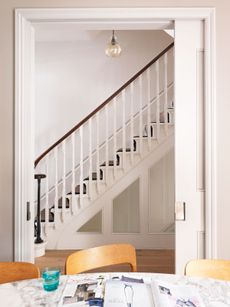Stylish storage solutions and cool colours define this London apartment
Stylish storage solutions and cool colours are key in this open-plan child-friendly family home
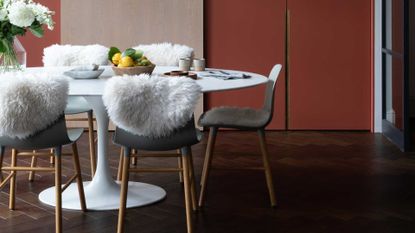
THE PROPERTY
A two-storey apartment in a five-floor Victorian mansion block in west London. The ground floor has a living room, family room, kitchen-dining room, plus cloakroom. The lower ground floor has four bedrooms and four bathrooms – three of which are en suite – plus a utility room.
The owners of this elegant modern home did the opposite of what people usually do. They moved their young family from outside London to the centre of the city. Keen to live within walking distance of the kids’ school and to see if urban life would suit, they began by renting a flat for a year.
It was an experiment that worked. The flat has very high ceilings – about 4.5m – with huge windows, so the feeling of light and space is amazing. The couple also love that their garden and proximity to London’s beautiful parks adds to the child-friendly feel of the location.
So when, after their year of renting, the flat came up for sale, they moved swiftly to buy it and began a renovation to make it more suited to their style.
HALLWAY
A light space with tall ceilings, timeless parquet flooring and Crittall-style doors lead you into the living room.

DINING AREA
Initially, the couple just wanted to make a few cosmetic changes, because everything had been decorated in beige, as well as add new flooring and underfloor heating, but then it started to grow.
Working with interior designer Sarah Ellison of Frank & Faber, the couple were inspired to take away the wall between the kitchen and dining room to make the space feel more open.
It was a load-bearing wall, so they had to put in structural steels to support the floors above – but once they had started with structural changes they kept on going.
Floor-to-ceiling cupboards mean there is a place for everything. The Arrangements 15B suspension light designed by Michael Anastassiades is a show-stopping addition.

See Also: Striking hallway floor ideas
KITCHEN
After living with all that soulless beige, the owners wanted to bring in some bursts of bold colour, which they felt would work well in such large rooms.
The size of the wood kitchen is almost the same as before, but taking out the wall that divided it from the dining room makes it feel so much larger,
The couple also wanted an easy-to-maintain home with lots of kitchen storage – open plan only works if there is a place for everything, down to where to keep the vacuum cleaner and the husband's climbing equipment.
As a result, there are storage solutions in every room, including tall cupboards that make the most of the high ceilings and even a built-in pegboard for hanging climbing ropes, tucked in a cupboard under the stairs.

LIVING ROOM
Interior designer, Sarah encouraged the couple to restore original features, including bringing the classic marble fireplace in the living room back to life and adding cornicework in a style true to 1865 when the property was built.

The denim colour of the ceiling highlights the grand height of the room.
Combined with mid-century modern finds and clean-lined contemporary pieces, the individual mix of old and new is stylish and characterful, while layers of cosy texture and robust materials ensure it works well when three children and a muddy dog tramp back from a winter’s morning in the park

See Also: Moody Blue Living Room Ideas
MASTER BEDROOM
The mix of dark colours and soft textures feels cocooning.

MASTER ENSUITE
A fumed oak vanity unit was made to match the flooring.

SHOWER AREA
The rich colours and materials continue in the shower area.

CLOAKROOM
The colourful wallpaper, from a 1918 watercolour drawing by C.F.A Voysey, and brass accents make even a small space pack a punch.

See Also: Cloakroom and powder room ideas: small spaces, big patterns
See more modern homes
Be The First To Know
The Livingetc newsletter is your shortcut to the now and the next in home design. Subscribe today to receive a stunning free 200-page book of the best homes from around the world.
The homes media brand for early adopters, Livingetc shines a spotlight on the now and the next in design, obsessively covering interior trends, color advice, stylish homeware and modern homes. Celebrating the intersection between fashion and interiors. it's the brand that makes and breaks trends and it draws on its network on leading international luminaries to bring you the very best insight and ideas.
-
 The 12 Best Table Lamps for Reading —I'm a Certified Bookworm (and Shopping Expert)
The 12 Best Table Lamps for Reading —I'm a Certified Bookworm (and Shopping Expert)When it comes to table lamps for reading, I don't mess around. If you're the same, this edit is for YOU (and your books, or course — and good recommendations?)
By Brigid Kennedy Published
-
 "It's Scandi Meets Californian-Cool" — The New Anthro Collab With Katie Hodges Hits Just the Right Style Note
"It's Scandi Meets Californian-Cool" — The New Anthro Collab With Katie Hodges Hits Just the Right Style NoteThe LA-based interior designer merges coastal cool with Scandinavian simplicity for a delightfully lived-in collection of elevated home furnishings
By Julia Demer Published
-
 Tour a mid-century house in Philadelphia with a modern take on Mad Men style
Tour a mid-century house in Philadelphia with a modern take on Mad Men styleThis mid-century house in Philadelphia is a modern take on mid-century design and the perfect backdrop for this enviable collection of art and objects
By Livingetc Last updated
-
 This modern Edwardian house in Melbourne is small but mighty
This modern Edwardian house in Melbourne is small but mightyIt may be small, but thanks to its ingenious design, this Edwardian house in Melbourne makes family living a breeze
By Livingetc Last updated
-
 Old meets new in this apartment in New York's East Village - a former community centre built in 1860
Old meets new in this apartment in New York's East Village - a former community centre built in 1860The owner of this loft-style apartment in New York's East Village mixes ancient and modern with timeworn pieces, design classics and his own abstract art...
By Livingetc Last updated
-
 Explore this super-contemporary coastal house in Cornwall
Explore this super-contemporary coastal house in CornwallThis coastal house in Cornwall is all about drinking in the uninterrupted views of nature at its most raw, most pure…
By Livingetc Last updated
-
 Explore this spacious detached 1900s house in southeast London with stylish modern interiors
Explore this spacious detached 1900s house in southeast London with stylish modern interiorsEdgy textures, luxe materials and a mix of vintage and bargain buys transformed a blank detached 1900s house in southeast London into a home full of personality.
By Livingetc Last updated
-
 This large house in west London is minimal yet playful
This large house in west London is minimal yet playfulA firefighter’s pole in the kitchen and a slide down the stairs? This house in west London proves minimalism can also be fun.
By Livingetc Last updated
-
 Inside A Clever Garden Room That Doubles As A Chic Guest House
Inside A Clever Garden Room That Doubles As A Chic Guest HouseThis striking garden room design incorporates a sleeping area, kitchenette, loo and shower, as well as plenty of storage space, making it ideal as both a self-contained guest house or a restful retreat to escape to.
By Lotte Brouwer Published
-
 This light and bright Victorian terrace in west London is relaxed yet stylish
This light and bright Victorian terrace in west London is relaxed yet stylishThis chic Victorian terrace in west London is full of clever ideas that allow it to evolve.
By Livingetc Last updated
