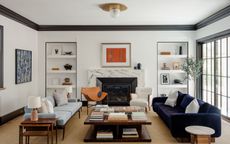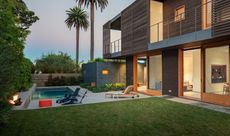Explore the elegantly playful bachelor pad of an Olympic skier
The West Hollywood apartment features strikingly playful interiors – but the real show-stopper is the outdoor terrace. Spread over two floors, the terrace features a modern fire pit, a fully integrated outdoor kitchen, al fresco dining spaces, a cocktail bar, lounge areas and sun loungers, not to mention panoramic views of the sea
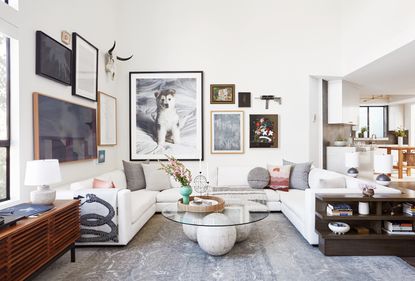

The Property
This three bedroom, three bathroom penthouse apartment in the heart of West Hollywood boasts strikingly playful interiors and a show-stopping outdoor entertaining space that's spread over a two storey outdoor terrace.
Designed for Olympic Skier, Actor, and LGBTQ+ Activist, Gus Kenworthy, it's been his modern home for several years. Now the two-time Olympian is selling it – it's currently for sale for £1.6 million through Compass.
Kenworthy brought on interior designer Orlando Soria to help create a striking interior and outdoor living scheme. The apartment's renovation, which took nearly a year, included built-in window benches, bookcases, plasterwork and cornices, and wall panelling in the bedrooms, as well as the curation of quirky interior pieces. The result is an elegant space with playful furnishings and an eclectic art collection.

Dining area
The apartment, dubbed the Sky Deck Sunset, is a dreamy modern home that's both chic and playful.
The entrance leads directly into this dining space, where playful elements like the Dirk Vander Kooij Chubby Chairs and the modern Park Studio light fixture set a youthful, fun and playful tone.
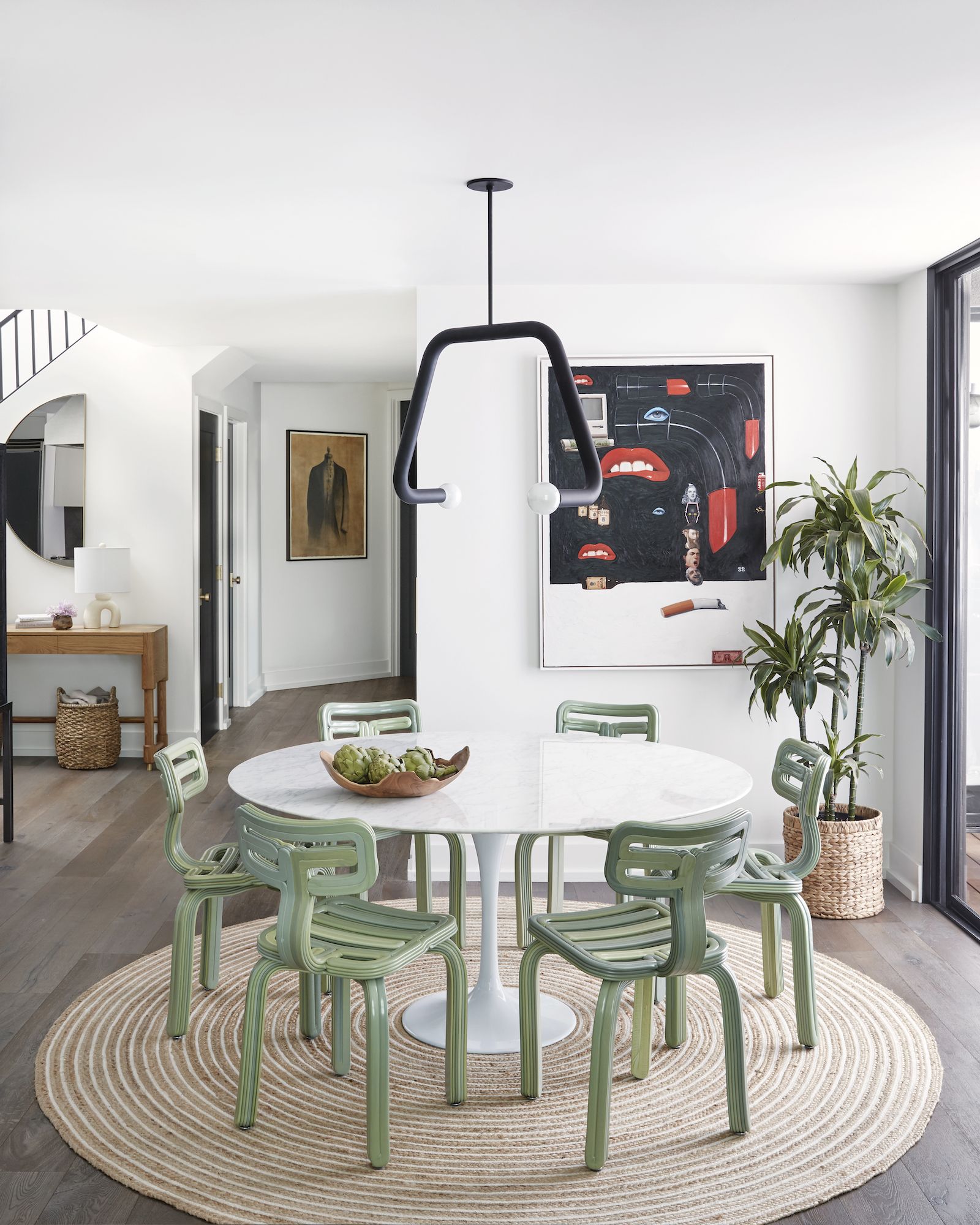

Living area
Just beyond the dining area is a step down into a quirky, open-plan white living room.
A step down plus a heightened ceiling makes for a light, bright and spacious design, while the dining area's lowered ceiling makes it feel cosy.

The sleek, open fireplace you see now was once a dated, tiled fireplace which was disjointed from the rest of the room.

The Cloud chandelier from Apparatus Studios lends a light and playful touch, while also drawing attention to the change in ceiling height.
Hand-scraped roman plaster walls, new skirting, crown molding and grand new windows with electric roller shades all help to create a fresh and elegant scheme. The two Knoll chairs are from 1stDibs.
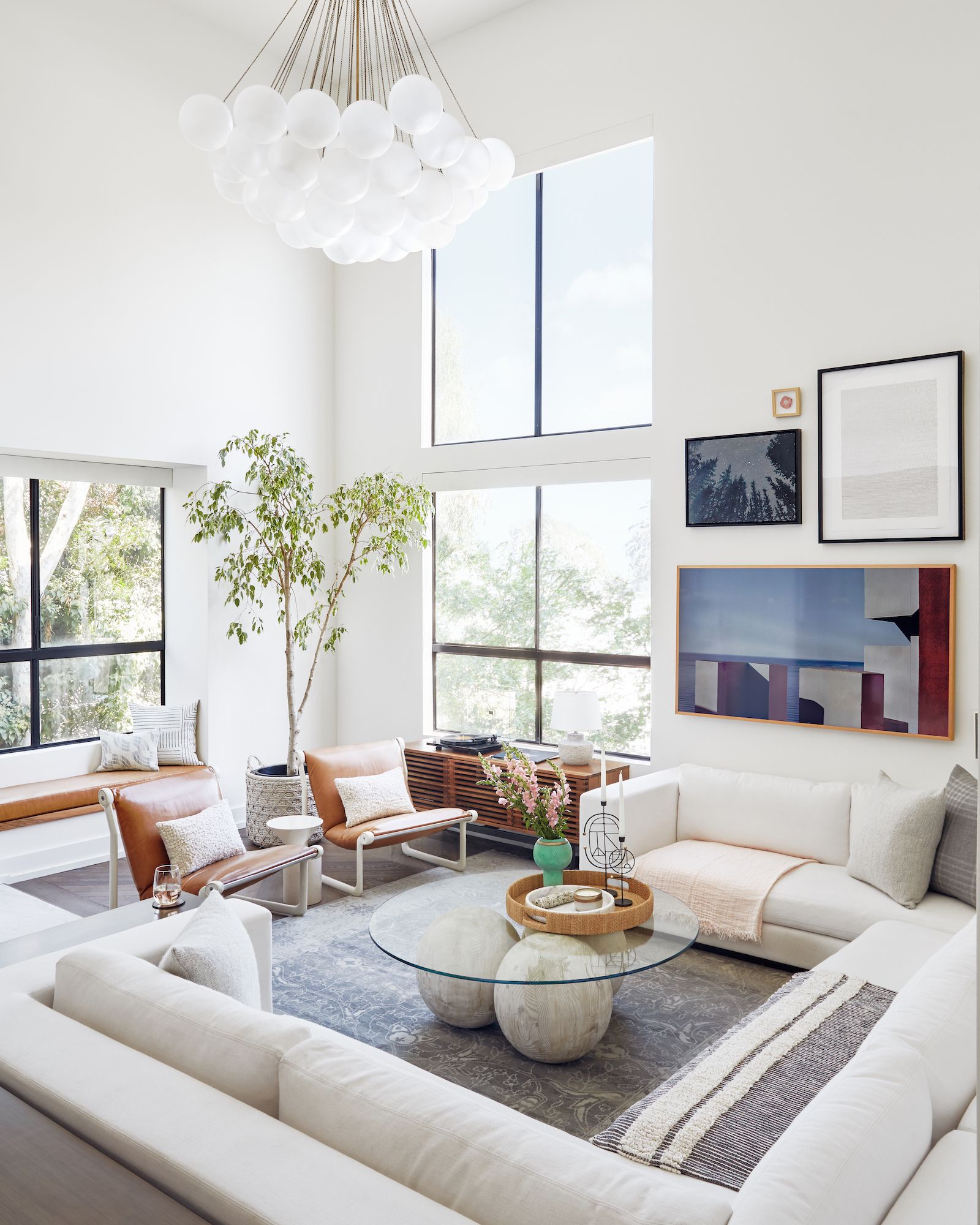
But the real show-stopper here is the gallery wall. Kenworthy is known for collecting art from the LGBTQ+ artist community, which designer Soria used as a starting point for piecing the gallery wall together.
There's an original Tom of Finland sketch, as well as several works by Andy Warhol, including drawings and a Polaroid of Dolly Parton. Soria's approach was all about figuring out where the pieces would work best, focussing on creating this large gallery wall while leaving room on other walls to breathe.

Kitchen
A small kitchen sits opposite the dining area, and is visible from the living room too. It might have a small kitchen layout, but there was just enough space for a small kitchen island – essentially a butcher's block for chopping, plus two bar stools for informal in-kitchen seating.

Guest bedrooms
There are two guest bedrooms plus a master bedroom suite with dressing room.


One of the guest rooms features blush pink paint, while the other a contrasting blue bedroom scheme.

Master bedroom
The master bedroom on the top floor features a decadently dark bedroom scheme, creating a dramatic and alluring private space that feels very different from the rest of the light and elegant apartment.

Get the look: The Ralph Lauren bed and the John Derian sofa are from New York, and the nightstands are from Lawson-Fenning in L.A.
Lower Deck
The outdoor terrace is spread over two floors; a lower deck and an upper deck / roof terrace. This lower deck is apparently Kenworthy's favourite 'room' in the house, featuring a fire pit, al fresco dining area and a fully fitted outdoor kitchen.

There are different areas to sit and relax, plus it's a covered space which makes this weatherproof and welcoming year-round.



To the right of the integrated outdoor kitchen is a staircase which leads up to the upper deck / roof terrace.

Rooftop terrace
This roof terrace is said to be one of the finest in the whole city.
But originally this was an empty space. When Kenworthy bought the apartment, the estate agent told him that there was planning permission in place to create a roof terrace. Kenworthy had to climb up a ladder to see the space. The unobstructed views over Hollywood, L.A. and even beyond to the ocean blew Kenworthy away and ultimately sold this apartment to him.
It now features sun loungers for sun bathing, a bar table with bar chairs for sunset cocktails, and a lounge area at the back for socialising and relaxing.

The two levels of private outdoor space come to a generous 1,500 square feet of al-fresco space – unique for any apartment in this busy part of the city.



See the apartment in more detail on Compass.com
Be The First To Know
The Livingetc newsletter is your shortcut to the now and the next in home design. Subscribe today to receive a stunning free 200-page book of the best homes from around the world.
Lotte is the Digital Editor for Livingetc, and has been with the website since its launch. She has a background in online journalism and writing for SEO, with previous editor roles at Good Living, Good Housekeeping, Country & Townhouse, and BBC Good Food among others, as well as her own successful interiors blog. When she's not busy writing or tracking analytics, she's doing up houses, two of which have features in interior design magazines. She's just finished doing up her house in Wimbledon, and is eyeing up Bath for her next project.
-
 'Subtle Gray' Is The New Color Trend Designers Are Using to Replace White — It's So Much Warmer and More Luxe
'Subtle Gray' Is The New Color Trend Designers Are Using to Replace White — It's So Much Warmer and More LuxeIt’s the new shade grabbing designers’ attention and you should know about it. But what is ‘subtle gray’, and how can you use it?
By Raluca Racasan Published
-
 Exactly When to Fertilize a Lawn After Winter — Experts Guarantee You a Beautiful Backyard All Year
Exactly When to Fertilize a Lawn After Winter — Experts Guarantee You a Beautiful Backyard All Yearif you know when to fertilize a lawn after winter then you can set yourself up for a well manicured and healthy backyard all year long
By Jacky Parker Published
