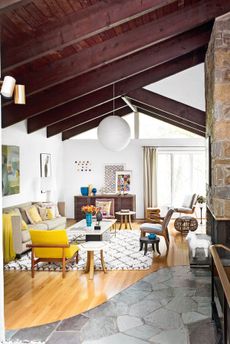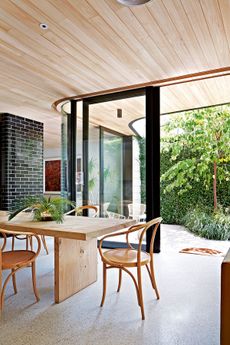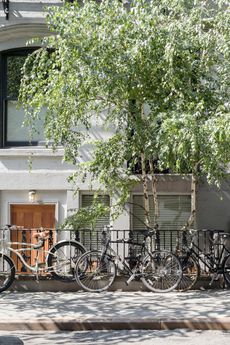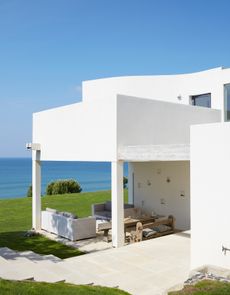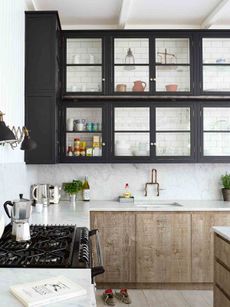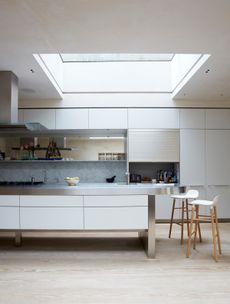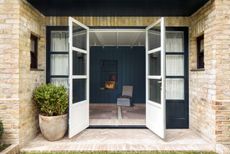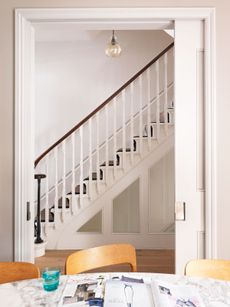Architect's passive house design built to reduce eco impact
Built to passive house standards this grand design blends beautifully with its natural surroundings
This 4,500-square-foot modern home is built to passive house standards, generates full full solar power and manages site water resources carefully.
Why? When Jared Della Valle, principal of Brooklyn-based architecture-development practice Alloy, had the opportunity to buy 11 acres in Cold Spring near his wife Carolina's family, he was excited about building and designing his dream weekend retreat for his family.
Coming of age in a time filled with great anxiety about our planet, his daughters insisted the house be built with respect for the environment. Jared took their views on board and then some.
See Also: Rewilding – The Latest Trend In Garden Design

The family aimed to limit their impact by preserving all natural resources on the site and constructed an indigenous landscape, planting a meadow that fills the surrounding land with native flowers and grasses throughout the year.

The cantilever upper floor houses the bedrooms and is designed to provide the optimal sunlight and shade for the living spaces on the lower floor. In addition, a two-story deep skylight brings more light to the kitchen area below.

Their choice of materials and details throughout are deliberately simple, local and unfussy in order to focus on the natural beauty of the surrounding landscape and the time spent together.

Inside, the interior design was led by Rebecca Robertson and Yvette Gonzales of RR Interiors.
A soft yet muted colour palette complement's the home’s industrial architecture. Modern light fixtures from Foscarini and Flos, illuminate the home, while antique furnishings and one-of-a-kind finds provide a foil to the sleek contemporary furnishings.

See Also: Cool Black Kitchen Ideas
Wall art and decor includes: B&W photos by Richard Barnes, and large scale prints of shots Jared took when he and Carolina visited a Carrera marble quarry and a Caribou from Jared’s childhood home.

The outdoor shower is a repurposed steel pipeline Jared found Upstate.
Carolina is an artist and the space includes a separate studio.

See Also: Explore a 1920s-era riverside Connecticut home with relaxed, farmhouse interiors
See more modern homes.
Be The First To Know
The Livingetc newsletter is your shortcut to the now and the next in home design. Subscribe today to receive a stunning free 200-page book of the best homes from around the world.
Jacky Parker is a London-based freelance journalist and content creator, specialising in interiors, travel and food. From buying guides and real home case studies to shopping and news pages, she produces a wide range of features for national magazines and SEO content for websites
A long-time contributor to Livingetc, as a member of the team, she regularly reports on the latest trends, speaking to experts and discovering the latest tips. Jacky has also written for other publications such as Homes and Gardens, Ideal Home, Red, Grand Designs, Sunday Times Style and AD, Country Homes and Interiors and ELLE Decoration.
-
 These 12 Best Table Lamps for Your Desk — Perfect Glows for a Creative Home Office
These 12 Best Table Lamps for Your Desk — Perfect Glows for a Creative Home OfficeThe best table lamps for your desk is have a soft, targeted glow. Elevate your WFH set-up with these stylish picks endorsed by Style Editor Brigid Kennedy
By Brigid Kennedy Published
-
 The Nespresso VertuoPlus is 30% Off for President's Day, and it's Kim Kardashian's Coffee Maker of Choice
The Nespresso VertuoPlus is 30% Off for President's Day, and it's Kim Kardashian's Coffee Maker of ChoiceThis sleek and stylish coffee maker was spotted in Kim's home bar, and you can currently save $60 if you buy yours from Amazon
By Lilith Hudson Published
-
 Tour a mid-century house in Philadelphia with a modern take on Mad Men style
Tour a mid-century house in Philadelphia with a modern take on Mad Men styleThis mid-century house in Philadelphia is a modern take on mid-century design and the perfect backdrop for this enviable collection of art and objects
By Livingetc Last updated
-
 This modern Edwardian house in Melbourne is small but mighty
This modern Edwardian house in Melbourne is small but mightyIt may be small, but thanks to its ingenious design, this Edwardian house in Melbourne makes family living a breeze
By Livingetc Last updated
-
 Old meets new in this apartment in New York's East Village - a former community centre built in 1860
Old meets new in this apartment in New York's East Village - a former community centre built in 1860The owner of this loft-style apartment in New York's East Village mixes ancient and modern with timeworn pieces, design classics and his own abstract art...
By Livingetc Last updated
-
 Explore this super-contemporary coastal house in Cornwall
Explore this super-contemporary coastal house in CornwallThis coastal house in Cornwall is all about drinking in the uninterrupted views of nature at its most raw, most pure…
By Livingetc Last updated
-
 Explore this spacious detached 1900s house in southeast London with stylish modern interiors
Explore this spacious detached 1900s house in southeast London with stylish modern interiorsEdgy textures, luxe materials and a mix of vintage and bargain buys transformed a blank detached 1900s house in southeast London into a home full of personality.
By Livingetc Last updated
-
 This large house in west London is minimal yet playful
This large house in west London is minimal yet playfulA firefighter’s pole in the kitchen and a slide down the stairs? This house in west London proves minimalism can also be fun.
By Livingetc Last updated
-
 Inside A Clever Garden Room That Doubles As A Chic Guest House
Inside A Clever Garden Room That Doubles As A Chic Guest HouseThis striking garden room design incorporates a sleeping area, kitchenette, loo and shower, as well as plenty of storage space, making it ideal as both a self-contained guest house or a restful retreat to escape to.
By Lotte Brouwer Published
-
 This light and bright Victorian terrace in west London is relaxed yet stylish
This light and bright Victorian terrace in west London is relaxed yet stylishThis chic Victorian terrace in west London is full of clever ideas that allow it to evolve.
By Livingetc Last updated


