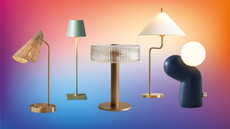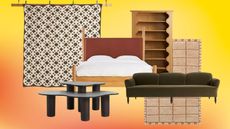This Italian farmhouse is a country idyll in the heart of the city
From the outside, this traditional farmhouse looks like a rustic, country getaway, but on the inside, the striking decor matches the vibrant city that it overlooks...
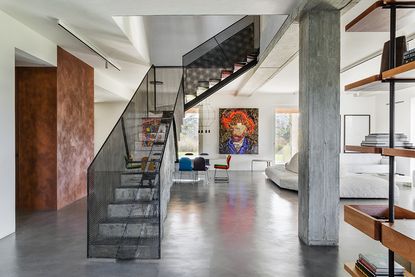
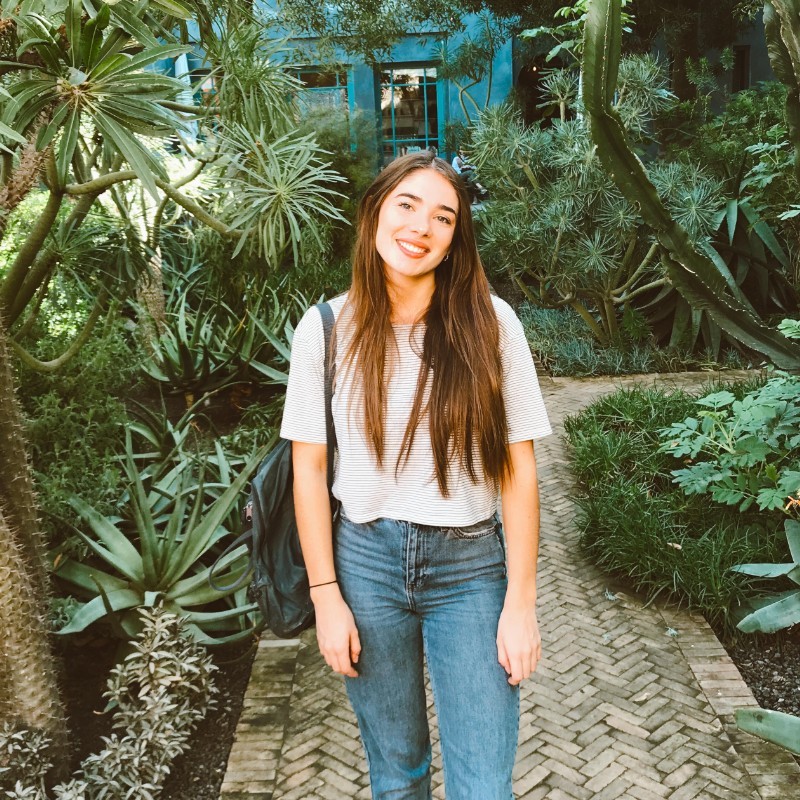
The Property
Surrounded by the beautiful Italian countryside, and yet only a few kilometers from the heart of Rome, the owners of this farmhouse wanted to create a modern home that still had a strong connection with nature but also reflected the vibrancy of the city.
This stunning property does exactly that. Architect Alvisi Kirimoto has ceated a traditional country home balanced by statement, contemporary interiors, that still has a vibe of urban life.
The property has been split into three floors, each one having a slightly different feel but all being joined by a fun, vibrant color pallet. The ground floor is the main living space, an informal open plan area made up of the kitchen, dining area and lounge space. Large windows and sliding doors only enhance that indoor/outdoor living, blurring the lines between the indoor living space and the gardens.
The first floor has a playful element with yellow ceilings, blackboard walls, and plenty of colorful bookshelves. This is where the four bedrooms are situated along with the bathrooms. The top floor is another open-plan living space, decorated beautifully but simply to let the exposed beams of the original roof be the focus.

Staircase

The staircase is what dominates the downstairs living area. The iron structure, that's actually a single piece, sits in the center, separating the living space from the kitchen and dining area.

The staircase, is in fact the focal point of the entire home as it winds up each floor to the ceiling and a large skylight. Balconies wrap around it on each floor so you always get glimpses of its impressive, industrial design. Light filters through the structure, creating reflections and shadows that change throughout the day.
- Find more modern staircase ideas to turn your stairs into something just as extraordinary.
Living area

In the sitting area, the colors are the most neutral, with the textures of the concrete floor and custom-built wooden shelves adding the interest. The low slung furniture gives the space a very relaxed, laid-back feel, perfect for the informal atmosphere the homeowners wanted to create in this space.
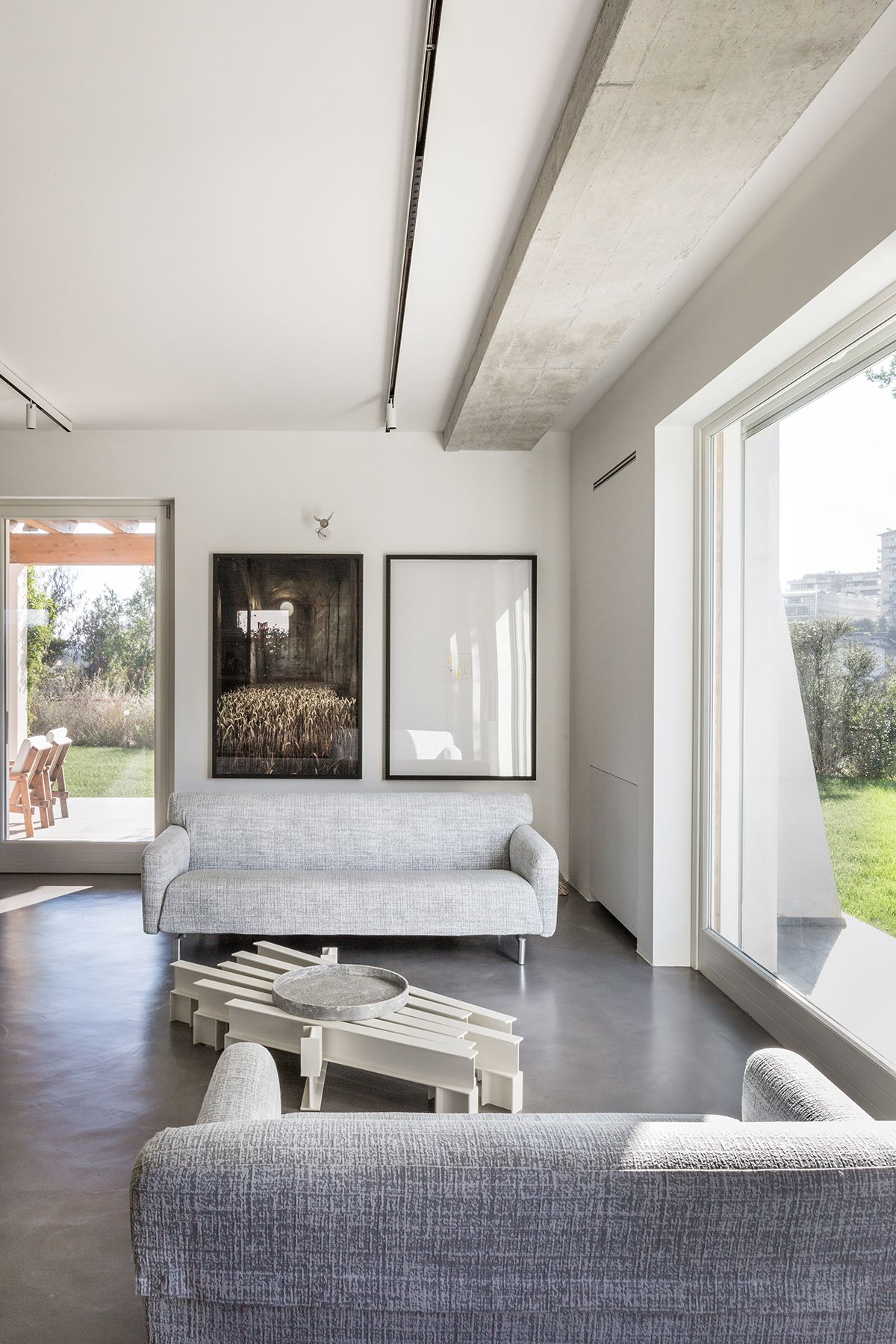
As ensuring there was a seamless flow between outside and in was at the heart of this project, the large windows and sliding doors lead effortlessly into the garden.
- See more living room ideas to inspire.
Kitchen

The kitchen itself is made entirely from stainless steel with a central black island. It's slightly zoned off from the rest of the downstairs space with a glass window, so there still that feel of open plan living but the noise and smells of the kitchen can be kept within that room.
Two large glass doors open out onto a patio dining area, again just further blurring those lines between indoors and out.
- Find more modern kitchen ideas in our gallery.
Dining area

The fun colors of the dining chairs provide that connection with the colors that pop up throughout the rest of the house. The dining table itself is very minimal, as is the space around it so the colors and those stunning statement lights draw all the attention.
Bedroom

This bedroom is situated on the top floor where the original features of the house can really be seen in contrast to the contemporary interiors. Again, there is that pop of color you see in almost every room. The furniture is kept low to the ground to only enhance the lofty ceilings, making them feel even higher.
- Find more master bedrooms in our feature.
Bathroom

The sunny yellow is continued into one of the ensuite bathrooms and is given a more grown-up feel paired with the simple black sink and accessories.
- See more bathroom color ideas if you are inspired by this gorgeous yellow.
Loft space

The third floor is where you really see the most of the original farmhouse building. The concrete flooring, minimalist furnishings and bright color scheme contrast with the beautiful wooden roof.
Garden

The garden was key to creating that country lifestyle in the urban landscape. The lawns run right up the patio area and are surrounded by vegetable gardens to further add to the rural lifestyle at the heart of the city. The planting is all kept below eye level to you really see that contrast between nature and the city beyond.
Be The First To Know
The Livingetc newsletter is your shortcut to the now and the next in home design. Subscribe today to receive a stunning free 200-page book of the best homes from around the world.
Hebe is the Digital Editor of Livingetc; she has a background in lifestyle and interior journalism and a passion for renovating small spaces. You'll usually find her attempting DIY, whether it's spray painting her whole kitchen, don't try that at home, or ever changing the wallpaper in her hallway. Livingetc has been such a huge inspiration and has influenced Hebe's style since she moved into her first rental and finally had a small amount of control over the decor and now loves being able to help others make decisions when decorating their own homes. Last year she moved from renting to owning her first teeny tiny Edwardian flat in London with her whippet Willow (who yes she chose to match her interiors...) and is already on the lookout for her next project.
-
 The 12 Best Table Lamps for Reading —I'm a Certified Bookworm (and Shopping Expert)
The 12 Best Table Lamps for Reading —I'm a Certified Bookworm (and Shopping Expert)When it comes to table lamps for reading, I don't mess around. If you're the same, this edit is for YOU (and your books, or course — and good recommendations?)
By Brigid Kennedy Published
-
 "It's Scandi Meets Californian-Cool" — The New Anthro Collab With Katie Hodges Hits Just the Right Style Note
"It's Scandi Meets Californian-Cool" — The New Anthro Collab With Katie Hodges Hits Just the Right Style NoteThe LA-based interior designer merges coastal cool with Scandinavian simplicity for a delightfully lived-in collection of elevated home furnishings
By Julia Demer Published
