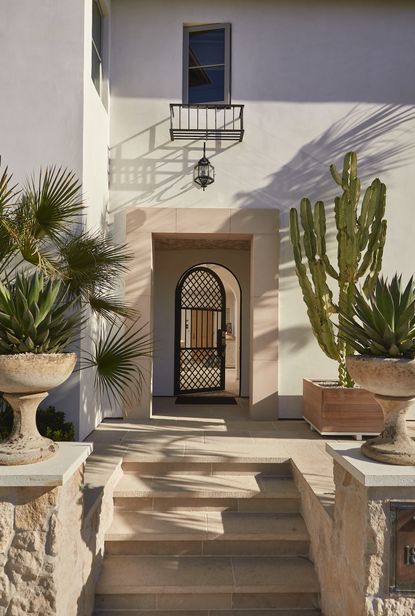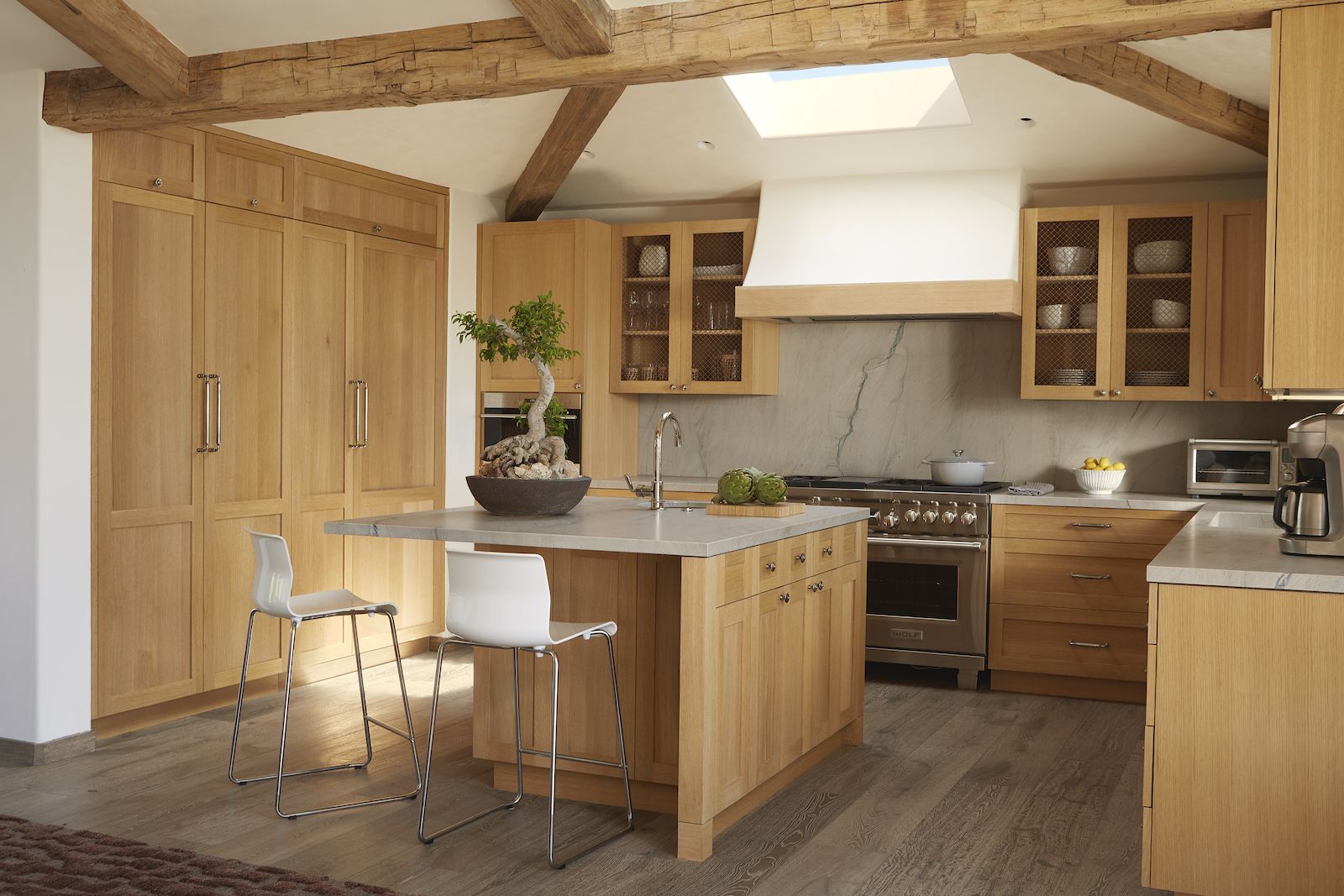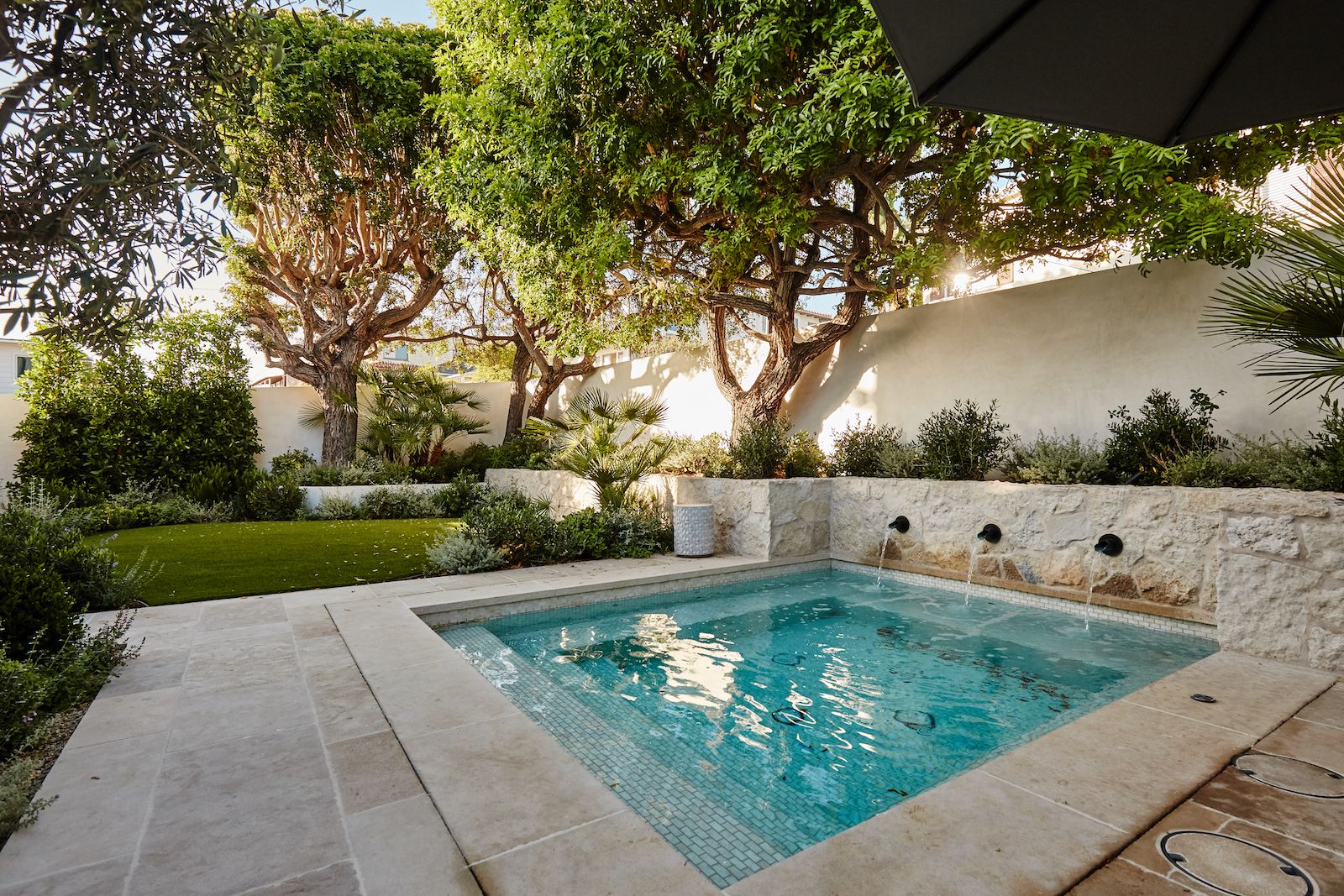See how smooth curves and interior arches were used to soften this 1850s villa
The only thing we love more than those arched doorways are this beach home's enviable outdoor living spaces – including a fireplace, al fresco dining area, swimming pool and roof terrace...


The Property
The owners immediately fell in love with this L.A. beach house because of the generous outdoor spaces – it features various patio areas, an outdoor dining area and outdoor fireplace as well as a swimming pool and roof terrace. However, the interiors were dark and dated, and needed to be completely redone.
They brought on Tim Clarke design to create a better layout and more open interiors. Known for his style of blending indoor and outdoor living, he created a ground floor that flows into beautiful outdoor areas.
The 1850's house was completely gutted inside. All the doors and windows were replaced, and reclaimed beams, plaster walls and limestone and hardwood floors were installed.
The main staircase was relocated to create a better flow and layout, and the master bedroom suite was moved to the top floor which is where the kitchen, living and dining spaces sit. This essentially creates a penthouse apartment up top, with guest bedrooms and relaxed lounge spaces at the ground level. Interior arches and arched alcoves soften the dark woods and dark brown palette.
Entrance
An arched front door swings open into a light filled hallway.

Get the look: White plaster dish light from Paul Ferrante.com, Oak console from LuccaAntiques.com, Oyster shell mirror from Made Goods.com
Staircase
The staircase was relocated to sit closer to the hallway, giving the property a better layout. The stairs climb up to the kitchen, dining and living room on the first floor, along with the master bedroom suite.


See Also: This beach house in Australia breaks tradition with a more modern design approach
Dining area
The colour palette was inspired by Mallorca and Ibizia; "A place where the sun always shines and the people live in tune with nature", Tim Clarke says. "There is a pervading idea that life is good in the mediterranean--sun, sea, and siestas along with plump olives and good wine... Add in warm colours to create a sundried quality, burnt orange, terracotta, creams, browns and golds."

Get the look: Parchment hanging pendant light fixture from PaulFerrante.com. French Oak Dining Table from Timclarkesupply.com. Dining chairs with woven rush back and seat from RobertJamesCollection.com. Vintage Tonsu cabinet from PatMcGannGallery.com

Living room
Arched doorways connect the dining area to the rest of the rooms, including a living room which connects to the kitchen.

Get the look: Rug is from Marc PhillipsRugs.com, Fabric on sofa and club chair is from Mark Alexander through Thomas Lavin.com
Kitchen
A wood kitchen honours the style of properties in the surrounding Hermosa Beach area.

Family room
The vertical spaces that are so common in the beach communities often involve lots of stair climbing and so Tim Clarke set out to locate the main rooms all on one floor. That also allowed for a family room at ground level that has access to the garden, outdoor fireplace, pool, and outdoor dining.

Get the look: Rug from Marc PhillipsRugs.com. Ottoman with sliding coffee table from Troscan through ThomasLavin.com. Sofa fabric from Schumacher.com. Artwork over antique french cabinet "New Day" photo by Will Pearce. Antique French cabinet from Lucca Antiques. Lamp on cabinet Spanish mid-century also from Lucca Antiques.
The theme of interior arches continues with an arched doorway that leads through to guest bedrooms.


Guest bedrooms
This ground level also houses a music room for the owner to rehearse with his band, alongside a couple of guest bedrooms.

Get the look: All bed linens from ParachuteHome.com. Table lamps are from LawsenFenning.com. Decorative pillows-are from Pat McGann Gallery
Jute rugs, soft arches, ceiling fans, natural linens and leather accents add to the rustic, subtle coastal theme.

Get the look: All bed linens from ParachuteHome.com. Table lamps are from LawsenFenning.com. Decorative pillows-are from Pat McGann Gallery
Master bedroom
The master bedroom suite is upstairs. It was moved to the top floor adjacent to the kitchen, living and dining room, essentially creating a penthouse on the top floor.

A modern four poster bed injects instant grandeur. An exposed wooden beam, ceiling fan, and natural colour palette keep things rustic and within the theme of the rest of this coastal home.

Get the look: Bed is from Tim Clarke Supply.com. Bed linens are from Scandiahome.com. Bedside lamps are from Clategrunden.com. this is a Mark Phillips rug. Decorative pillow on sofa and bed are from Hollywood at Home.

Garden, pool and terraces
But it's the outdoor spaces that are the piece de resistance, and the generous outdoor spaces – highly unusual by Hermosa Beach standards – are what originally drew the owners to this home.

Tim Clarke is known for blending the indoors and out, and for creating spaces at home that remind us of summer vacation every day – those long languid days that stretch late into night.
There's an alfresco dining area, and a relaxed patio living area with outdoor fireplace.

Get the look: Sofa and club chairs are B&B Italia from divafurniture.com. Stacking coffee tables are from hollywoodathome.com
A stone dining table grounds the outdoor dining space.

Get the look: Formations stone dining table from formationsusa.com. RH dining chairs from rh.com.

The pool features a series of fountains which fill the air with a relaxed, constant trickling sound.

Roof terrace
Up on the roof is a roof terrace with sweeping ocean views. A glass banister wraps around for wind protection and safety, while still maximising the views.

Get the look: Mood Daybed from JanusetCie.com
See Also: This beach house in Australia breaks tradition with a more modern design approach
Be The First To Know
The Livingetc newsletter is your shortcut to the now and the next in home design. Subscribe today to receive a stunning free 200-page book of the best homes from around the world.
Lotte is the Digital Editor for Livingetc, and has been with the website since its launch. She has a background in online journalism and writing for SEO, with previous editor roles at Good Living, Good Housekeeping, Country & Townhouse, and BBC Good Food among others, as well as her own successful interiors blog. When she's not busy writing or tracking analytics, she's doing up houses, two of which have features in interior design magazines. She's just finished doing up her house in Wimbledon, and is eyeing up Bath for her next project.
-
 These 12 Best Table Lamps for Your Desk — Perfect Glows for a Creative Home Office
These 12 Best Table Lamps for Your Desk — Perfect Glows for a Creative Home OfficeThe best table lamps for your desk is have a soft, targeted glow. Elevate your WFH set-up with these stylish picks endorsed by Style Editor Brigid Kennedy
By Brigid Kennedy Published
-
 The Nespresso VertuoPlus is 30% Off for President's Day, and it's Kim Kardashian's Coffee Maker of Choice
The Nespresso VertuoPlus is 30% Off for President's Day, and it's Kim Kardashian's Coffee Maker of ChoiceThis sleek and stylish coffee maker was spotted in Kim's home bar, and you can currently save $60 if you buy yours from Amazon
By Lilith Hudson Published

