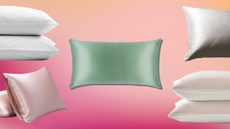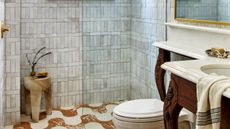Inside a mews house in north London that's both comfortable and indulgent
The owners of this glamorous mews house in north London get the best of both worlds living upside down – with bedrooms at the bottom and living spaces at the top...
THE PROPERTY
A mews house in north London on five levels. In the basement of this modern home there is the children's room, a guest room, utility room and a shower room. On the upper ground floor sits the main bedroom and ensuite bathroom. On the first floor there is the kitchen, study and a loo, while the living area and another loo is on the second floor above which is a roof terrace.
See more incredible modern homes around the world
HALLWAY
As you walk through the modest entrance hall (pictured top), there’s little more than a discreet stairway to entice you to explore further. But take those few steps upwards and a whole wealth of gorgeousness awaits.
LIVING AREA
This north London mews home hidesa surprising amount of space.
And while the configuration of the house is upside down, with the living area on the top floor, the wall of windows boasts an incredible view of the skyline.

The design is owed to interior designer Jo Berryman, who came on board initially to transform the basement from two ensuite bedrooms into one big space for children to play. The basement redesign was such a success that it seemed mad not to use her for the rest of the house.
The 12-month revamp experience was a tight, efficient process, andwhat remains is a spectacularly beautiful home that’s both comfortable and indulgent.

The huge black and white artwork and Arco floor lamp were left by the previous owners.

The house is teeming with sharp ideas that maximise its appeal.
And despite there being tons of stairs to deal with, there is an essential WC on every level. Clever thinking!

KITCHEN
The original units and kitchen island were upcycled by respraying the cupboard doors and replacing the worktops with marble.

DINING AREA
The feature wallpaper is composed of ink blots dropped on to rice paper.

CHILDRENS' ROOM
This light-filled space in the basement is shared by two youngsters.

See Also: Kids room ideas - 45 fresh ideas for a modern yet whimsical kids bedroom
MASTER BEDROOM
Even though the master bedroom is naturally dark, it has metamorphosed into a sensual boudoir that’s so inviting, you might never want to leave.
The wall is covered with a bespoke metallic finish by Jo Berryman Studio in collaboration with Marco Polo Decor.

Jo Berryman intentionally made it a glamorous, grown-up space.

MASTER ENSUITE
Even the bathroom has Berryman's glamorous touch.

See more of Jo Berryman’s work at joberryman.com
Photography/Paul Massey
See Also: Master bathroom ideas - 19 stunning design ideas for a dreamy master bathroom
Be The First To Know
The Livingetc newsletter is your shortcut to the now and the next in home design. Subscribe today to receive a stunning free 200-page book of the best homes from around the world.
The homes media brand for early adopters, Livingetc shines a spotlight on the now and the next in design, obsessively covering interior trends, color advice, stylish homeware and modern homes. Celebrating the intersection between fashion and interiors. it's the brand that makes and breaks trends and it draws on its network on leading international luminaries to bring you the very best insight and ideas.
-
 What are the Most Comfortable Pillowcases? From Temperature Regulating to the Best for Your Skin
What are the Most Comfortable Pillowcases? From Temperature Regulating to the Best for Your SkinWhen you're looking for comfort in your pillowcases, material matters. These are the best you can buy
By Faaizah Shah Published
-
 5 Simple, but Genius Bathroom Layout Tricks That Will Make Your Space Work so Much Harder
5 Simple, but Genius Bathroom Layout Tricks That Will Make Your Space Work so Much HarderSmall switches to how you lay out your bathroom that help make the most of a small space
By Luke Arthur Wells Published

