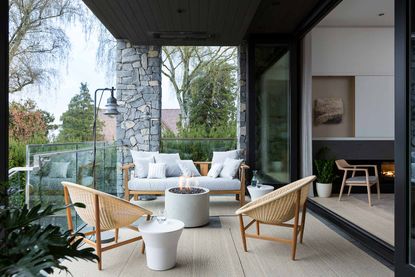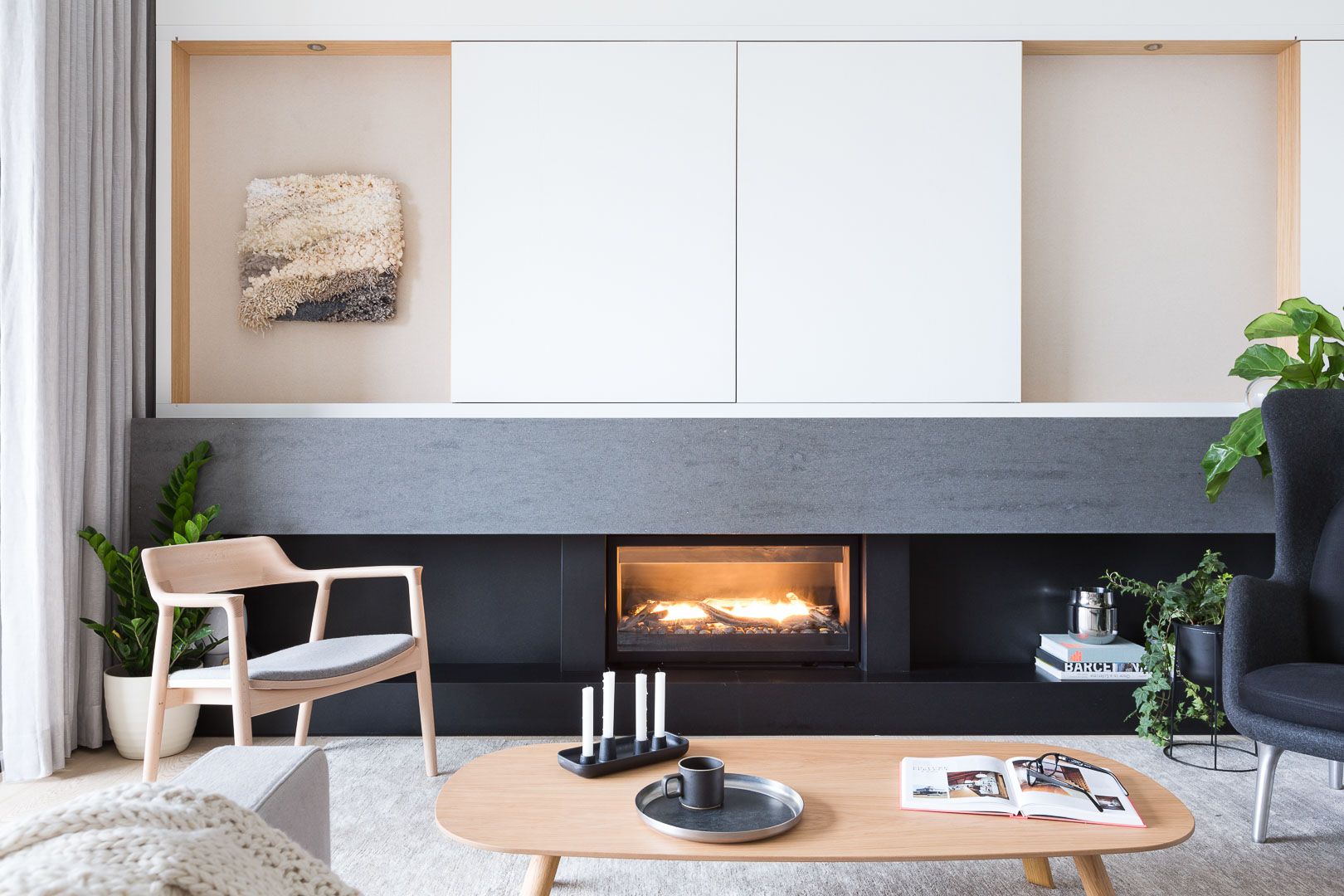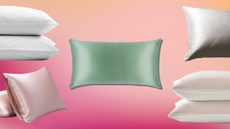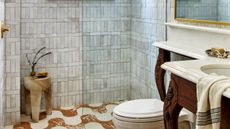Vancouver home: This fabulous house has Scandinavian style at its heart
Scandinavian style keeps this Vancouver home casual, cool and cosy

Originally from Scandinavia, the owners of this Vancouver home, a young family of five, wanted to create a bright, casual modern home filled with Nordic sensibilities and enlisted interior design company, Falken Reynolds for the job.
The design of the new 4,500 square-foot house in Vancouver’s West Point Grey neighbourhood revolves around family togetherness.
See more design projects.

Connectivity between the kitchen, dining room and family room was integral, as was a natural flow from inside to outside for an easy transition from daily family life to hosting larger gatherings.

The kitchen’s worktable island forms the central gathering place, along with an ample-sized mudroom and sizable study with multiple work areas.

See Also: Scandi style kitchen ideas
The kitchen faces the back garden to more easily keep an eye on kids playing in the pool.

A single laidback dining room is used for both everyday family meals and entertaining.

See Also: Laid-back Luxe Dining Room Ideas
Much of the furniture is strategically light for easy repositioning to accommodate extra guests.

A statement staircase and balustrade is made with steel pickets and solid oak, allowing light to pass through from the upper floor.

In tune with the owners Scandinavian roots, the palette is restrained with textured layers of whites and greys, and black accents; alongside natural woods, wools and linens and matte finished black hardware and fixtures for a soft, casual effect.

Upstairs an extra bedroom was added so all three children could have their own room.

Lots of white was used to reflect light into the house on dark winter days.

A separate shower room incorporates a utility area for laundry.

See more Modern homes
Be The First To Know
The Livingetc newsletter is your shortcut to the now and the next in home design. Subscribe today to receive a stunning free 200-page book of the best homes from around the world.
Jacky Parker is a London-based freelance journalist and content creator, specialising in interiors, travel and food. From buying guides and real home case studies to shopping and news pages, she produces a wide range of features for national magazines and SEO content for websites
A long-time contributor to Livingetc, as a member of the team, she regularly reports on the latest trends, speaking to experts and discovering the latest tips. Jacky has also written for other publications such as Homes and Gardens, Ideal Home, Red, Grand Designs, Sunday Times Style and AD, Country Homes and Interiors and ELLE Decoration.
-
 What are the Most Comfortable Pillowcases? From Temperature Regulating to the Best for Your Skin
What are the Most Comfortable Pillowcases? From Temperature Regulating to the Best for Your SkinWhen you're looking for comfort in your pillowcases, material matters. These are the best you can buy
By Faaizah Shah Published
-
 5 Simple, but Genius Bathroom Layout Tricks That Will Make Your Space Work so Much Harder
5 Simple, but Genius Bathroom Layout Tricks That Will Make Your Space Work so Much HarderSmall switches to how you lay out your bathroom that help make the most of a small space
By Luke Arthur Wells Published

