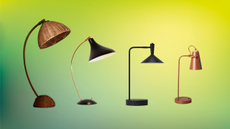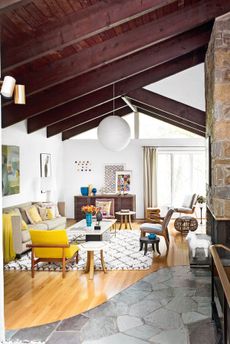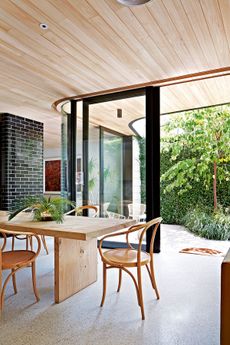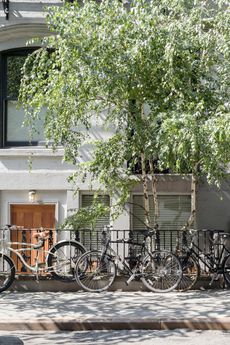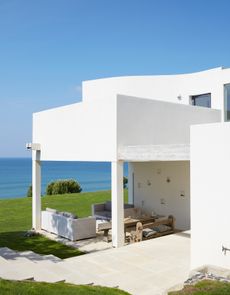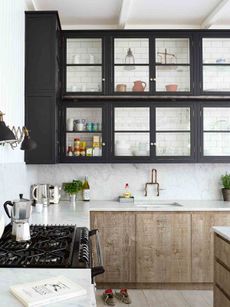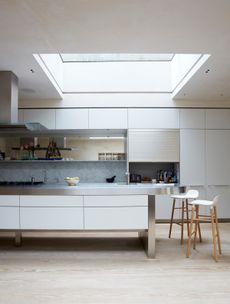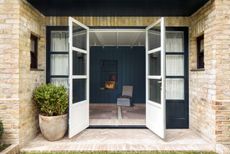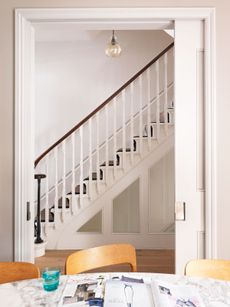An extended Victorian house with clever kids study space and a covetable spa retreat
Lockdown ready? This Victorian house in Cambridgeshire is set up for home schooling, home working and luxury leisure time
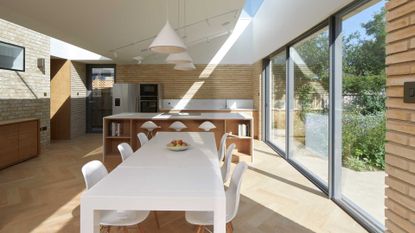
THE PROPERTY

A semi-detached Victorian house in a South Cambridge conservation area, with a modern rear and loft extension. The modern home has an open kitchen/dining area, sitting room, study, kids study area, 4 bedrooms, 4 bathrooms, plus a gym, sauna and spa area at the end of the garden.
See more modern extensions
As if they could see into the future, high on the agenda for the owners of this home was a home working space for each of them, plus a home schooling area for their three children.
Next up was to build an outdoor leisure space at the end of their garden to house a gym, sauna and spa area.
Neil Dusheiko Architects designed the extension, which envelopes the existing house, and features a series of skylights creating an abundance of natural light inside the home.
Outside, the new garden, designed by landscape designer, Jane Brockbank, links the house with the ‘Dark Spa’ a secluded retreat at the foot of the garden.
KITCHEN AND DINING AREA

The north facing rear extension is naturally illuminated by two huge skylights and a bank of floor-to-ceiling glass doors.
Slim handcrafted Petersen Kolumba brick complements the original yellow stock brick of the original structure and is combined with warm parquet timber flooring.

Sleek white surfaces and pale Scandinavian style timber cabinetry make for a thoroughly modern and minimal kitchen yet the texture keeps it warm.

Rows of directional spot lights provide extra illumination in the evenings.
Views of the garden provide a worthwhile distraction.

See Also: The 15 best modern kitchen ideas - stylish, smart and chic
KIDS STUDY ZONE

Discreetly hidden behind doors is this fabulous childrens' study area. Each of the couple's three kids has their own desk and storage area that can be customised as they grow.
See more kids desk ideas

Once they've finished their school work, the doors can be closed and class dismissed.
There's even a cute kids' cloakroom area for their coats, bags and shoes.

LIVING ROOM

The pale timber parquet flooring continues through to the original part of the property, where beautiful original architectural features abound. Soothing green paintwork and vintage leather chairs exude a relaxed air.
GARDEN SPA

When all the home working and home schooling is done, the couple like to retreat to the spa garden room. Surrounded by trees and dappled light, the Sapele timber clad space is complete with gym, sauna, Japanese soaking tub, meditation room, shower and changing room.
We'd say this is the perfect lockdown lair.

See Also: 20 Garden Room Ideas - From Chic Sheds To Garden Offices & Garden Spas
See more modern homes
Be The First To Know
The Livingetc newsletter is your shortcut to the now and the next in home design. Subscribe today to receive a stunning free 200-page book of the best homes from around the world.
Jacky Parker is a London-based freelance journalist and content creator, specialising in interiors, travel and food. From buying guides and real home case studies to shopping and news pages, she produces a wide range of features for national magazines and SEO content for websites
A long-time contributor to Livingetc, as a member of the team, she regularly reports on the latest trends, speaking to experts and discovering the latest tips. Jacky has also written for other publications such as Homes and Gardens, Ideal Home, Red, Grand Designs, Sunday Times Style and AD, Country Homes and Interiors and ELLE Decoration.
-
 These 12 Best Table Lamps for Your Desk — Perfect Glows for a Creative Home Office
These 12 Best Table Lamps for Your Desk — Perfect Glows for a Creative Home OfficeThe best table lamps for your desk is have a soft, targeted glow. Elevate your WFH set-up with these stylish picks endorsed by Style Editor Brigid Kennedy
By Brigid Kennedy Published
-
 The Nespresso VertuoPlus is 30% Off for President's Day, and it's Kim Kardashian's Coffee Maker of Choice
The Nespresso VertuoPlus is 30% Off for President's Day, and it's Kim Kardashian's Coffee Maker of ChoiceThis sleek and stylish coffee maker was spotted in Kim's home bar, and you can currently save $60 if you buy yours from Amazon
By Lilith Hudson Published
-
 Tour a mid-century house in Philadelphia with a modern take on Mad Men style
Tour a mid-century house in Philadelphia with a modern take on Mad Men styleThis mid-century house in Philadelphia is a modern take on mid-century design and the perfect backdrop for this enviable collection of art and objects
By Livingetc Last updated
-
 This modern Edwardian house in Melbourne is small but mighty
This modern Edwardian house in Melbourne is small but mightyIt may be small, but thanks to its ingenious design, this Edwardian house in Melbourne makes family living a breeze
By Livingetc Last updated
-
 Old meets new in this apartment in New York's East Village - a former community centre built in 1860
Old meets new in this apartment in New York's East Village - a former community centre built in 1860The owner of this loft-style apartment in New York's East Village mixes ancient and modern with timeworn pieces, design classics and his own abstract art...
By Livingetc Last updated
-
 Explore this super-contemporary coastal house in Cornwall
Explore this super-contemporary coastal house in CornwallThis coastal house in Cornwall is all about drinking in the uninterrupted views of nature at its most raw, most pure…
By Livingetc Last updated
-
 Explore this spacious detached 1900s house in southeast London with stylish modern interiors
Explore this spacious detached 1900s house in southeast London with stylish modern interiorsEdgy textures, luxe materials and a mix of vintage and bargain buys transformed a blank detached 1900s house in southeast London into a home full of personality.
By Livingetc Last updated
-
 This large house in west London is minimal yet playful
This large house in west London is minimal yet playfulA firefighter’s pole in the kitchen and a slide down the stairs? This house in west London proves minimalism can also be fun.
By Livingetc Last updated
-
 Inside A Clever Garden Room That Doubles As A Chic Guest House
Inside A Clever Garden Room That Doubles As A Chic Guest HouseThis striking garden room design incorporates a sleeping area, kitchenette, loo and shower, as well as plenty of storage space, making it ideal as both a self-contained guest house or a restful retreat to escape to.
By Lotte Brouwer Published
-
 This light and bright Victorian terrace in west London is relaxed yet stylish
This light and bright Victorian terrace in west London is relaxed yet stylishThis chic Victorian terrace in west London is full of clever ideas that allow it to evolve.
By Livingetc Last updated
