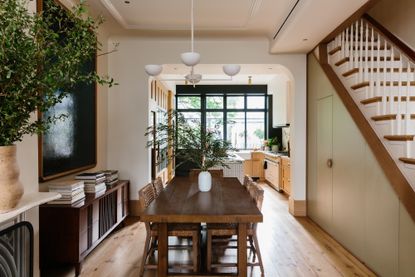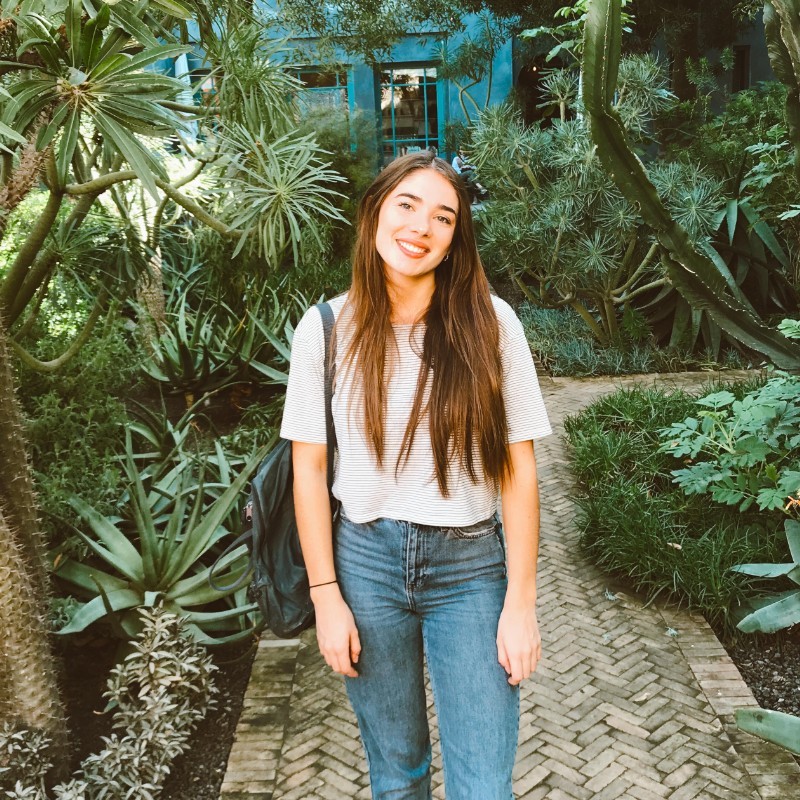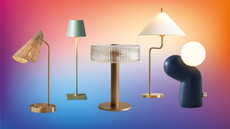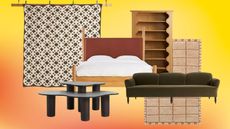A Brooklyn brownstone renovation that's now a light-filled, characterful family home
New York hospitality legends, Home Studios, have taken all the character and creativity of their bars and restaurants and adapted the style for a family home


Home Studios is known to us as the New York based, hospitality legends whose interiors appear on our Instagram feeds as the backdrop for someone's (who is always someone) amazing brunch, beautifully curated small plates dinner, or impressive cocktail fuelled night out. So when we discover they have taken their first steps into the world of residential design, we knew they'd be every bit as stylish and characterful as their well-known Brooklyn jaunts.
This project, a gut-renovated brownstone in Fort Greene, Brooklyn, is definitely different from the bars and speak-easy esque venues we've seen so far from Home Studios. The homeowners, who also work in the hospitality industry, brought on the studio to totally redesign a four-storey property and turn it into their dream family home, maintaining some of that... liveliness that they are famous for. Let's take a tour...
Kitchen

The property, built in the 1900s, had undergone numerous renos before now, none of which enhanced the full potential of the beautiful building. In fact, throughout all the renovations, most of the original features were lost. So unlike a lot of Brownstone projects where it's all about preserving the details and mixing old with new, Home Studios had free reign to gut the house and creating exactly what the homeowners required.

There was a complete reworking of the floorplan, and the kitchen and dining area were knocked through to create this open, airy, light-filled space. The back wall was replaced too with floor-to-ceiling glazing, bringing even more natural light into the large space and creating that lovely connection with the courtyard outside.
The custom kitchen is a striking mix of Paonazzo marble and oak, with brass hardware, the natural textures both contrasting and complementing one another. There's the ridged edges of the island too, adding yet another layer of texture. A subtle custom hood sits above the covetable, palest pink, Lacanche range which is lit by the simple, globe sconces.

- Be inspired by more modern kitchen ideas in our gallery.
Parlor room

Adjoining the kitchen is the parlor, an open plan space made up of the dining space and a living room area. A rustic, vintage dining table sits in the center, with a minimalistic chandelier designed by Anna Charlesworth sitting above. The armchairs bring extra texture into the space and the restored vintage credenza creates a mix of styles that always adds character to a room.
The dining space flows seamlessly into a small sitting room, the reclaimed wooden floorboards running between the open-plan space. The now somewhat iconic Cloud sofa by Restoration Hardware, adds a pop of warm terracotta to the clean white walls which have been painted in Farrow and Ball’s soft white Pointing.

Powder room

Off the dining space, tucked under the stairs behind a very unassuming sage green door is the powder room. For the smallest space in the house, it possibly features the most pattern, with an abstract mural covering the walls and ceiling, bold black and white tiles, and that beautiful yellow marble sink. It's this space that feels most like one of Home Studios bars or eateries and is perfect for this tiny, hidden space.

Master bedroom

The calming white walls continue onto the second floor, where the rooms have a more muted, minimalistic feel. The color palette is simple, but the detail to the shapes and textures is what adds the interest. The curved walls as you enter the room, the custom oak bed that almost blends into the floor, and then the unexpectedness of the furry pink floor mirror all work together to create a space that feels soft and gentle but with quiet quirks.

- Find more inspiring bedroom ideas in our full gallery
Master bathroom

In contrast to the master bedroom, the bathroom is quite literally alive with color. House plants of all sizes crowd the surfaces, and the homeowner's collection of ceramics have been arranged throughout the greenery. In here, one of the home's original fireplaces actually remains. The small toilet room within the master bathroom has a similar vibe to the powder room downstairs featuring a custom abstract mural by Kimmy Quillon.

Be The First To Know
The Livingetc newsletter is your shortcut to the now and the next in home design. Subscribe today to receive a stunning free 200-page book of the best homes from around the world.
Hebe is the Digital Editor of Livingetc; she has a background in lifestyle and interior journalism and a passion for renovating small spaces. You'll usually find her attempting DIY, whether it's spray painting her whole kitchen, don't try that at home, or ever changing the wallpaper in her hallway. Livingetc has been such a huge inspiration and has influenced Hebe's style since she moved into her first rental and finally had a small amount of control over the decor and now loves being able to help others make decisions when decorating their own homes. Last year she moved from renting to owning her first teeny tiny Edwardian flat in London with her whippet Willow (who yes she chose to match her interiors...) and is already on the lookout for her next project.
-
 The 12 Best Table Lamps for Reading —I'm a Certified Bookworm (and Shopping Expert)
The 12 Best Table Lamps for Reading —I'm a Certified Bookworm (and Shopping Expert)When it comes to table lamps for reading, I don't mess around. If you're the same, this edit is for YOU (and your books, or course — and good recommendations?)
By Brigid Kennedy Published
-
 "It's Scandi Meets Californian-Cool" — The New Anthro Collab With Katie Hodges Hits Just the Right Style Note
"It's Scandi Meets Californian-Cool" — The New Anthro Collab With Katie Hodges Hits Just the Right Style NoteThe LA-based interior designer merges coastal cool with Scandinavian simplicity for a delightfully lived-in collection of elevated home furnishings
By Julia Demer Published

