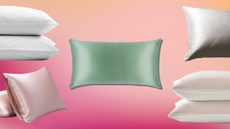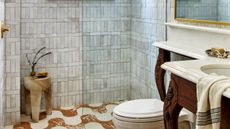How an interior designer turned this home's basement into the ultimate family room - 'it's designed for entertaining'
This designer created the perfect downtime area for entertaining the entire family
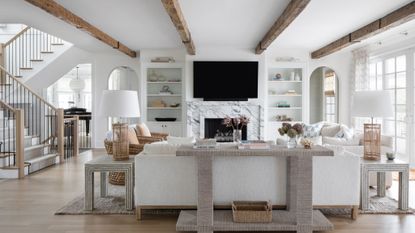

A ‘forever beach house’ is what a couple with three adult children were looking to achieve when they built their home in Belmar, New Jersey, a small and lively beach town. The tight-knit family needed a place where they could all spend time together, host extended family and friends, and entertain as much as possible during weekends.
The designer who was trusted with the brief created an interior for this home that's perfectly suited for hosting, but there's one space in particular where everyone can come together, have fun, and enjoy all the facilities they need together. It ticks all the boxes in terms of functionality and, of course, it looks absolutely beautiful, too. I spoke to the interior designer to get her secrets on creating such a well-put-together space in a modern home that manages to meet every family member's needs.
A basement recreation room that ticks all the boxes
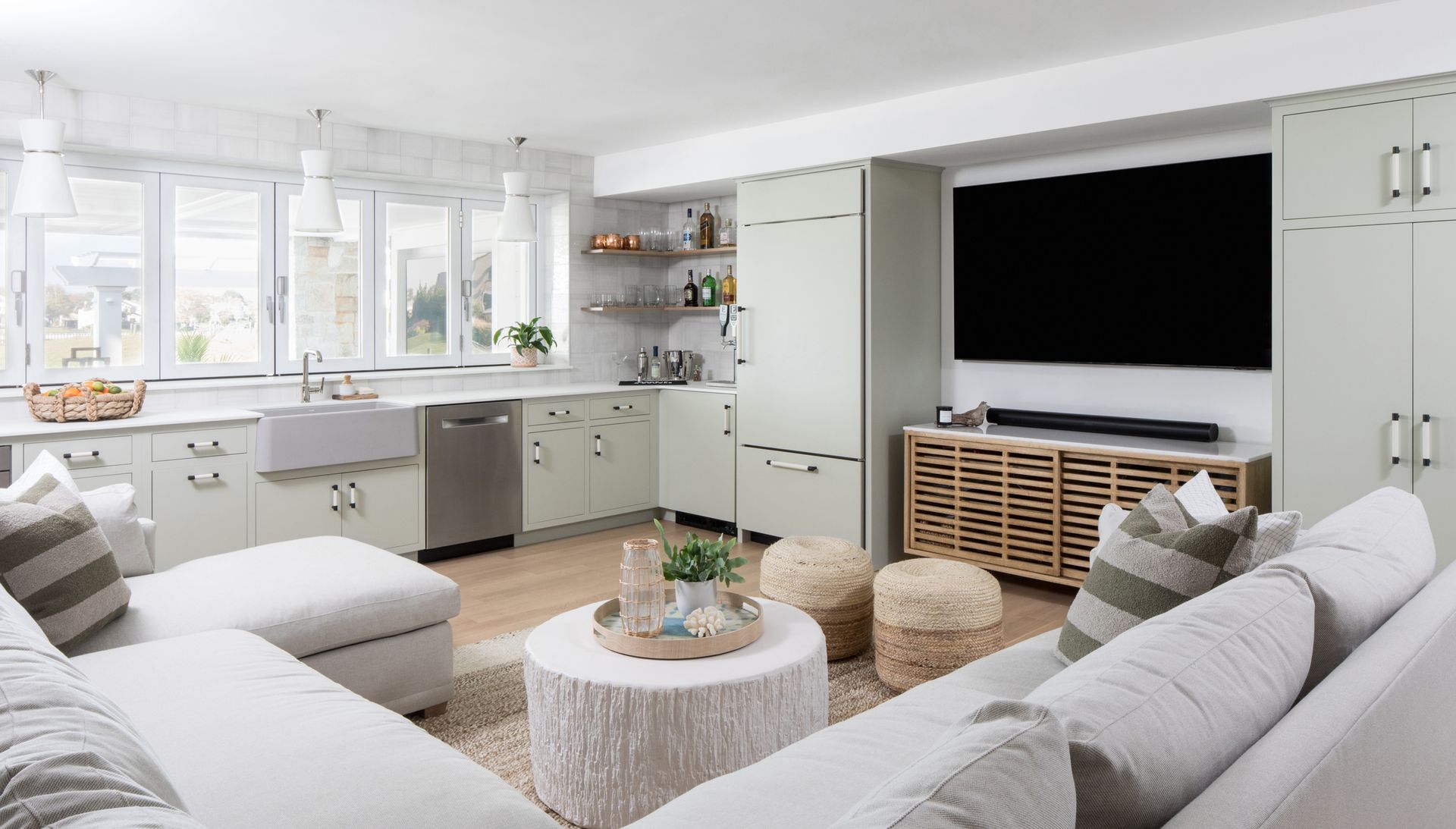
While the whole house is perfectly suited for guests, there's one space in particular that's perfectly curated to offer everything one might need in a gathering of friends and family. The basement of this home was transformed into a fully-kitted recreation room that's filled with light and comfortable seating.
The multifunctional space is centered with an ample sofa that can accommodate 12 people at a time and sits facing a wide screen perfect for movie nights in the home theater. This sits opposite a beautiful kitchen where food can be prepared without being separated from the rest of the activity. The unit under the TV can be used for bottles of wine or storing games, while the open shelving in the kitchen corner is handy for pouring quick drinks.
The designer, Christina Kim, talks me through the open space that blends a kitchen and living room area. ‘There is an indoor kitchen next to a casual seating area, which acts as a spot to watch football or movies,' she says. 'There is also a pool table just behind this seating area. On the other side of the accordion windows is a pass-through bar and an outdoor kitchen beyond that. The idea is that there would be a lot of entertaining happening on the bottom level of the house and we designed this space to be able to facilitate indoor/outdoor entertaining with ease, especially since the pool and the Shark River Inlet are directly behind the house.'
A light color palette creates a sense of space and airiness
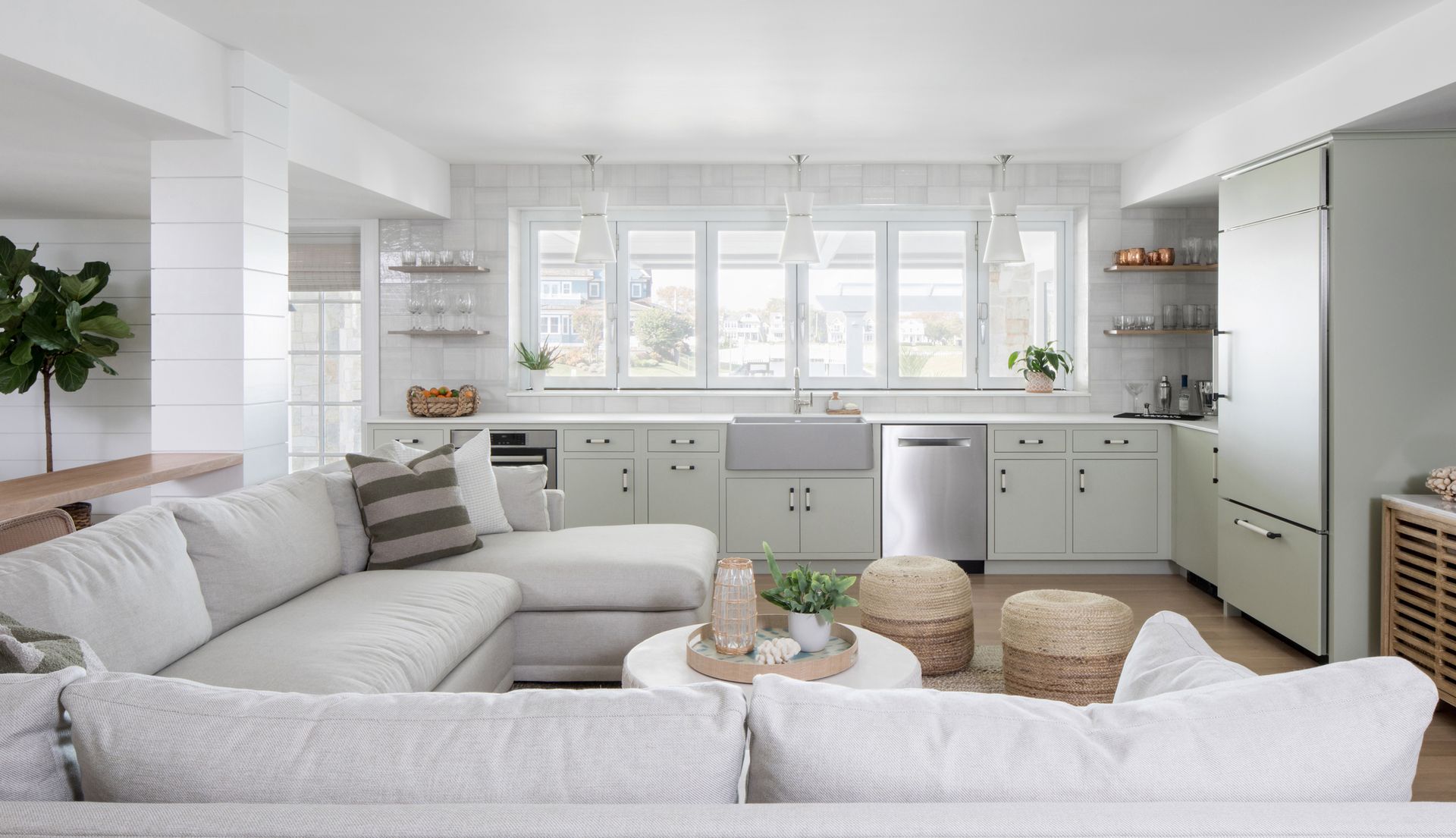
While there are a lot of activities that can happen in the room simultaneously, it still feels light and spacious. The color palette chosen plays a big part in achieving that effect. The white walls and tiles bounce off natural light and aid the visual effect of a wide, open space that feels bright and welcoming. Adding depth to the design is the touch of subtle color on the millwork.
‘The cabinetry on the basement level is a light pistachio green,' explains Christina. 'We selected this paint color as a modern riff on the old mint green lamp posts on the boardwalk on the ocean in these little beach towns. The accents of natural wood and rattan add color in their own understated way, for such a joyful, warm look that feels so relaxing.'
Natural textures create a cozy inviting feel
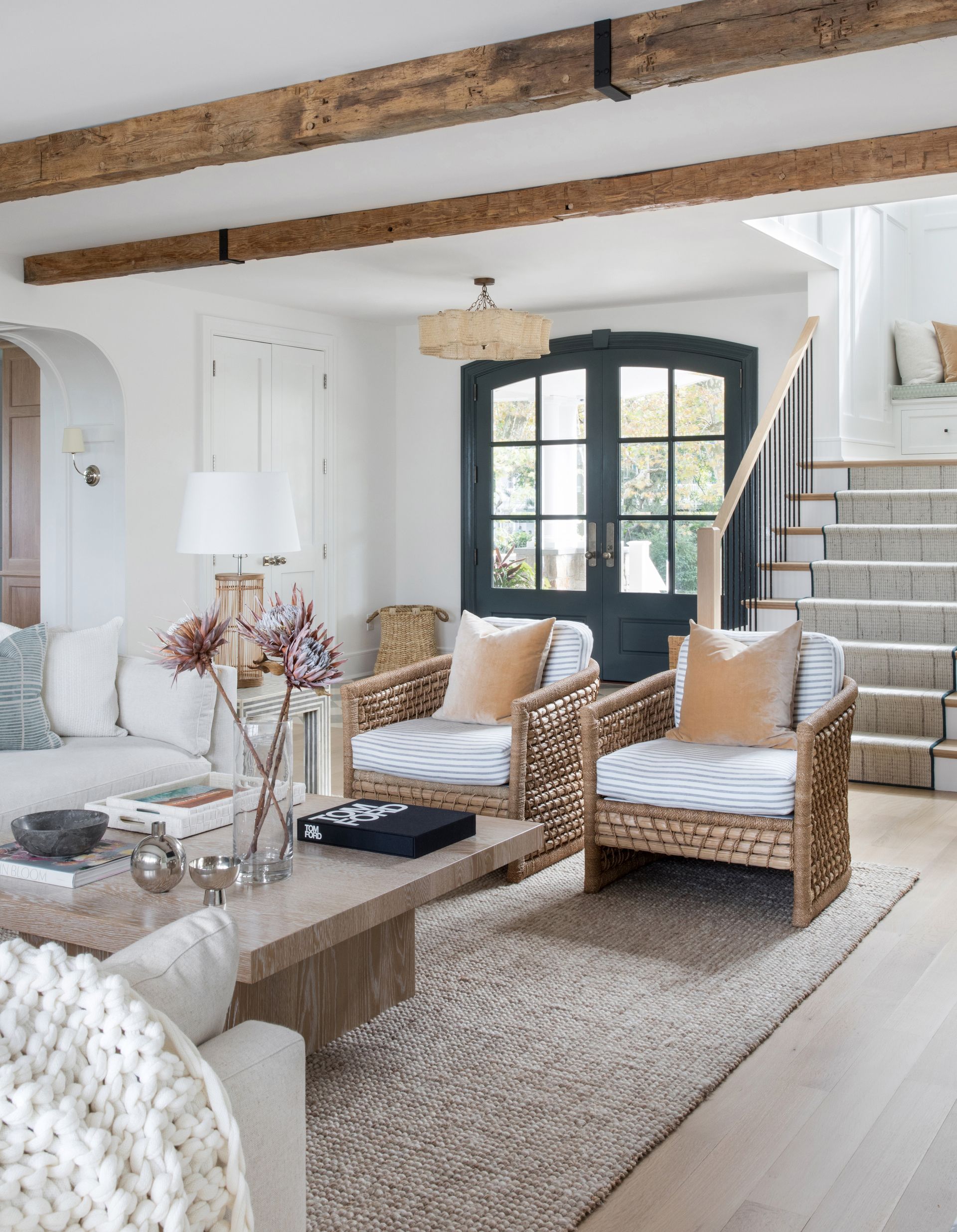
A running motif not only in the recreation room but throughout the entire property is textures of wood and rattan. Together with the use of soft fabrics, they add depth and interest to a light palette of off-whites. The rattan in particular creates a very inviting, friendly atmosphere that instantly makes you feel at ease with its modern rustic style.
There was good reason behind the use of this material. 'We sprinkled rattan throughout to add warmth and texture and to emphasize the natural feeling of the home,' says Christina. 'I think it's best to go for balance when using rattan. It's fine to use more than one piece in the room as long as the tones don't clash (i.e., a grey-toned rattan with a red undertone). Any more than a piece or two in a room can start to feel like overkill but when balanced, rattan adds so much warmth with a light touch.'
What this home does so well is manage to mix playing with colors, textures, and the practical aspect of design to create a space that offers it all in terms of form and function. The brief was for a home where family and friends could come together - the lightness of the colors, the coziness created by the natural textures, and all the comfort and amenities of a fully kitted recreation room achieve that to perfection.
Get the look of this basement recreation room
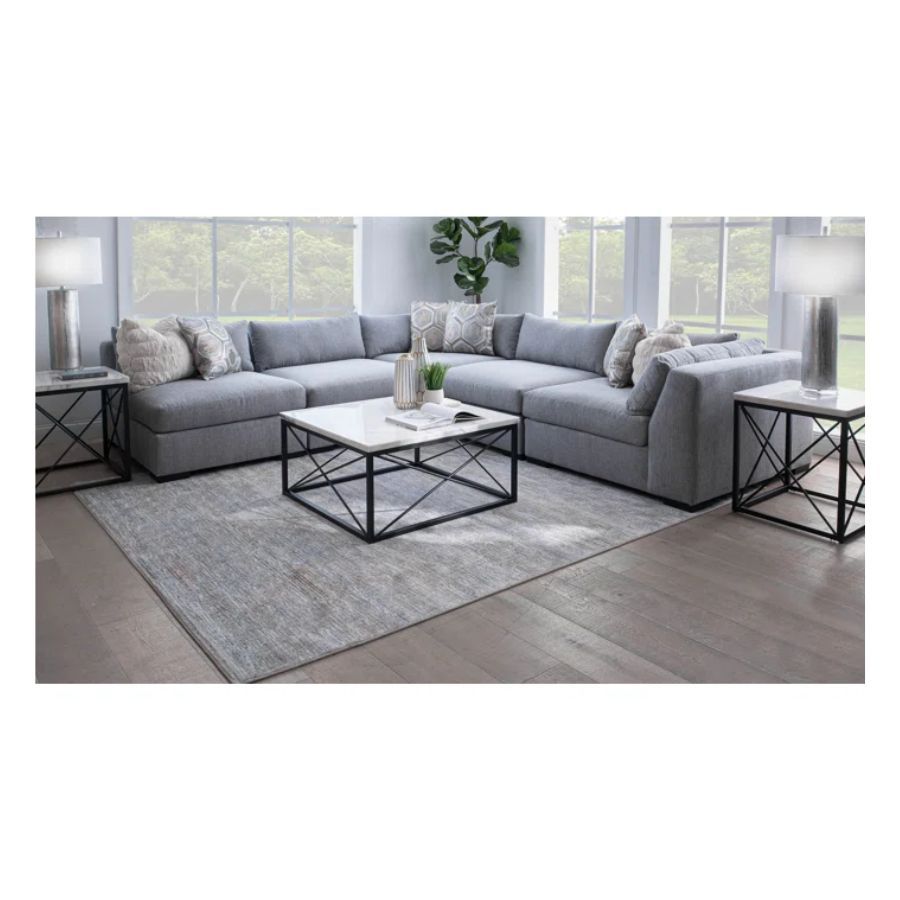
Price: $3,300
An ample, comfortable sofa is a must for a successful recreation room where family and friends can relax and put their feet up.
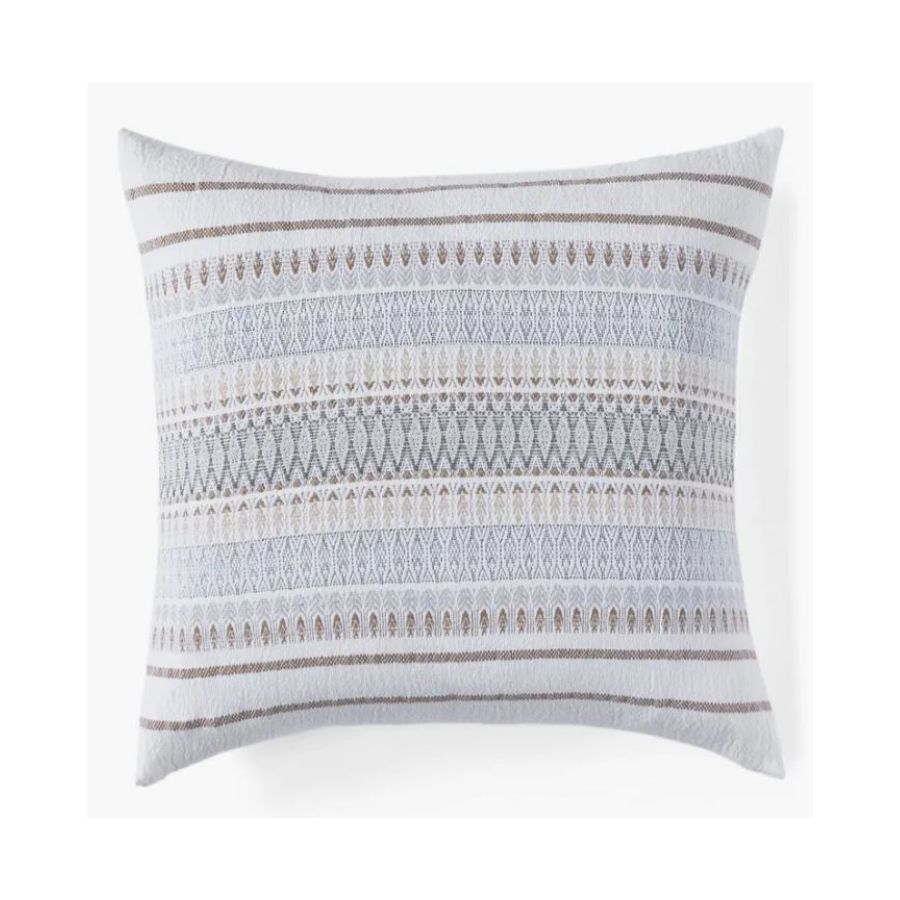
Price: $68
Comfort is key, so make sure you add loads of throw pillows on your sofa in light colorways to add interest to your styling.
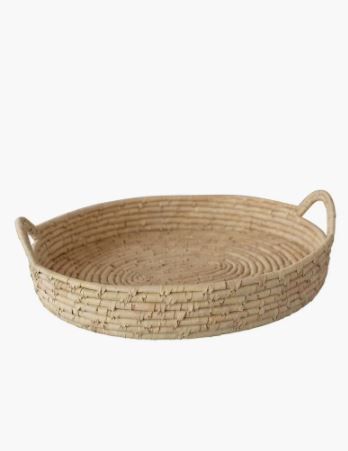
Price: $69
This tray will be great for holding snacks and drinks on your coffee table. Add colors for a more welcoming, relaxed feel.
Be The First To Know
The Livingetc newsletter is your shortcut to the now and the next in home design. Subscribe today to receive a stunning free 200-page book of the best homes from around the world.

Raluca is Digital News Writer for Livingetc.com and passionate about all things interior and living beautifully. Coming from a background writing and styling shoots for fashion magazines such as Marie Claire Raluca’s love for design started at a very young age when her family’s favourite weekend activity was moving the furniture around the house ‘for fun’. Always happiest in creative environments in her spare time she loves designing mindful spaces and doing colour consultations. She finds the best inspiration in art, nature, and the way we live, and thinks that a home should serve our mental and emotional wellbeing as well as our lifestyle.
-
 What are the Most Comfortable Pillowcases? From Temperature Regulating to the Best for Your Skin
What are the Most Comfortable Pillowcases? From Temperature Regulating to the Best for Your SkinWhen you're looking for comfort in your pillowcases, material matters. These are the best you can buy
By Faaizah Shah Published
-
 5 Simple, but Genius Bathroom Layout Tricks That Will Make Your Space Work so Much Harder
5 Simple, but Genius Bathroom Layout Tricks That Will Make Your Space Work so Much HarderSmall switches to how you lay out your bathroom that help make the most of a small space
By Luke Arthur Wells Published
