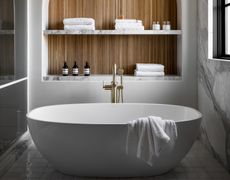How do I choose the right dining table size? Tips to avoid picking a table that's too big or too small
Get the balance right when choosing a dining table size, but ensuring you have space for everyone, but it doesn't feel out of proportion to your space
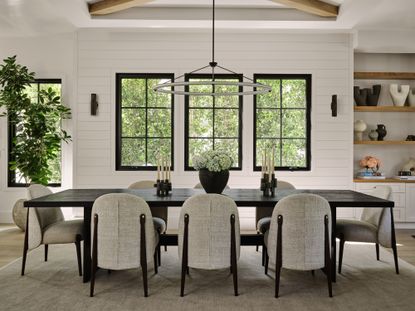

Whether you’re a seasoned dinner party host or looking for a modest table for two, dining table size matters. The perfect dining table must not only be robust enough to survive wine and food being thrown at it, not to mention beautiful and in keeping with your aesthetic, yet also perfectly sized for your space
Too small, and it can feel adrift in your dining room, while also not providing the surface area you need for your serving ware. Too big, and your guests will have to squeeze into your dining space, along a table that feels more banquet hall than casual dinner party.
But how do you know what that perfect Goldilocks size is for your dining room? We asked the experts for their advice
How wide should a dining table be?
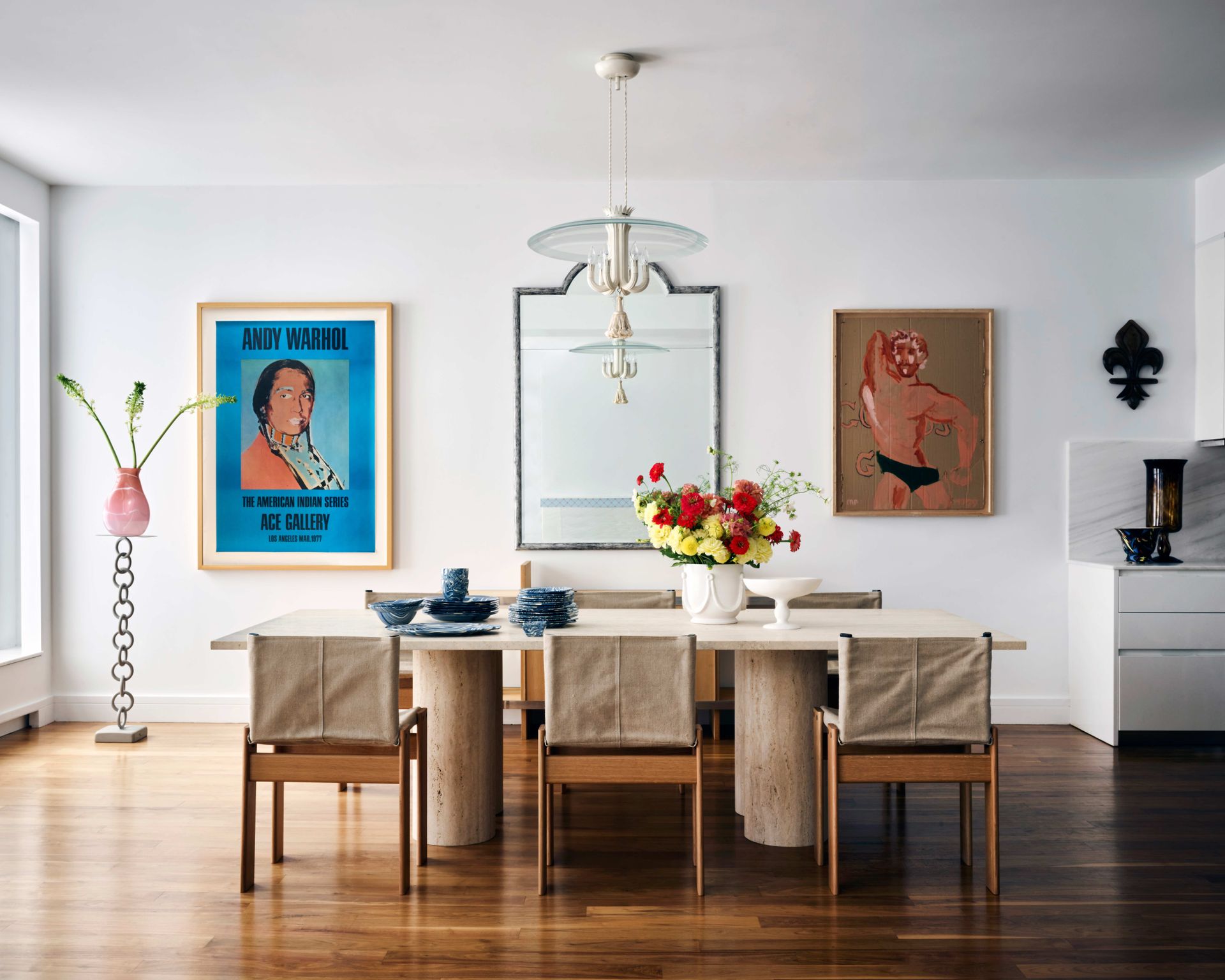
In terms of shape, round or oval are ideal tabletop ideas for social gatherings. There is no head of the table - great for entertaining, they soften the room, and the lack of sharp corners means you can fit in a much larger table to a tighter room than you’d expect, even if the width at the largest part is the same.
However, square and rectangular are the most common tabletop shapes, so you may find more choice out there. If you go rectangular, avoid a big dining room mistake by ensuring that the width is no narrower than 231" to give everyone enough space.
How long should a dining table be?
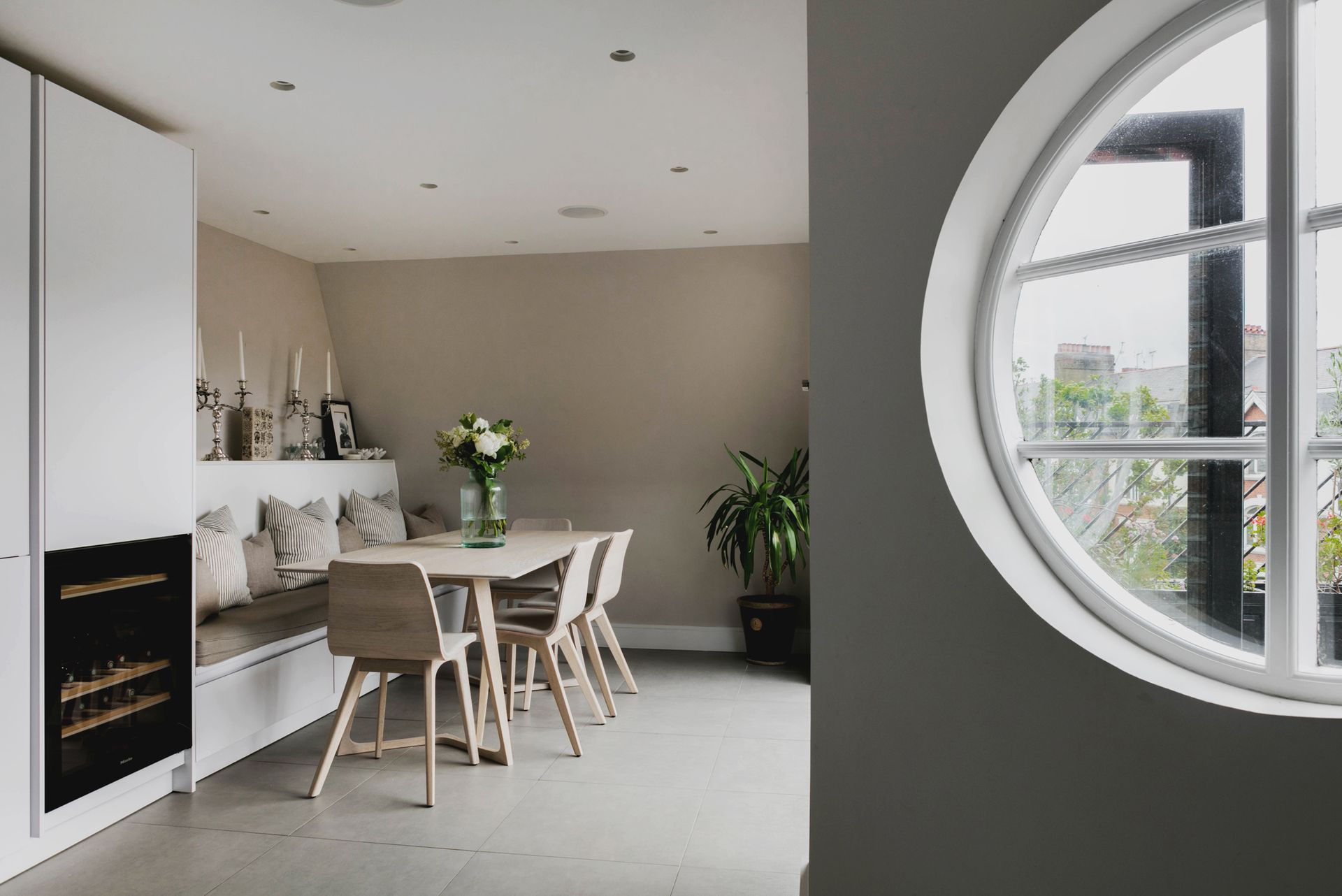
Take into account how you plan to use your dining table, both for casual dining and for special events and holidays, when you have lots of family and friends coming to visit.
'You have to account for more or less 24" per person at the table,' says interior designer Sidika Owen d’Hauteville, founder of Studio Sidika, 'so one 70" table would fit three on each side and then one on each end of the table.'
If you're looking to seat two people on each side, a table of around 48 inches long will suffice. Tables around 60-70" long will seat four to six, and for eight people, the table should be 90-96" long.
'If you want to try squeeze more people around the dining table, use a banquette, as there's less separation between seats, making seating guests more flexible,' says Sidika.
For a family setting, extending dining tables are ideal for homes where space is at a premium. Look out for tables with simple-to-use extending mechanisms and built-in butterfly mechanisms - where you pull out one end of the table to find a folded-down extension - a thoughtful design detail that will ensure you can enjoy a larger table at every opportunity.
How much space should you leave around the table?
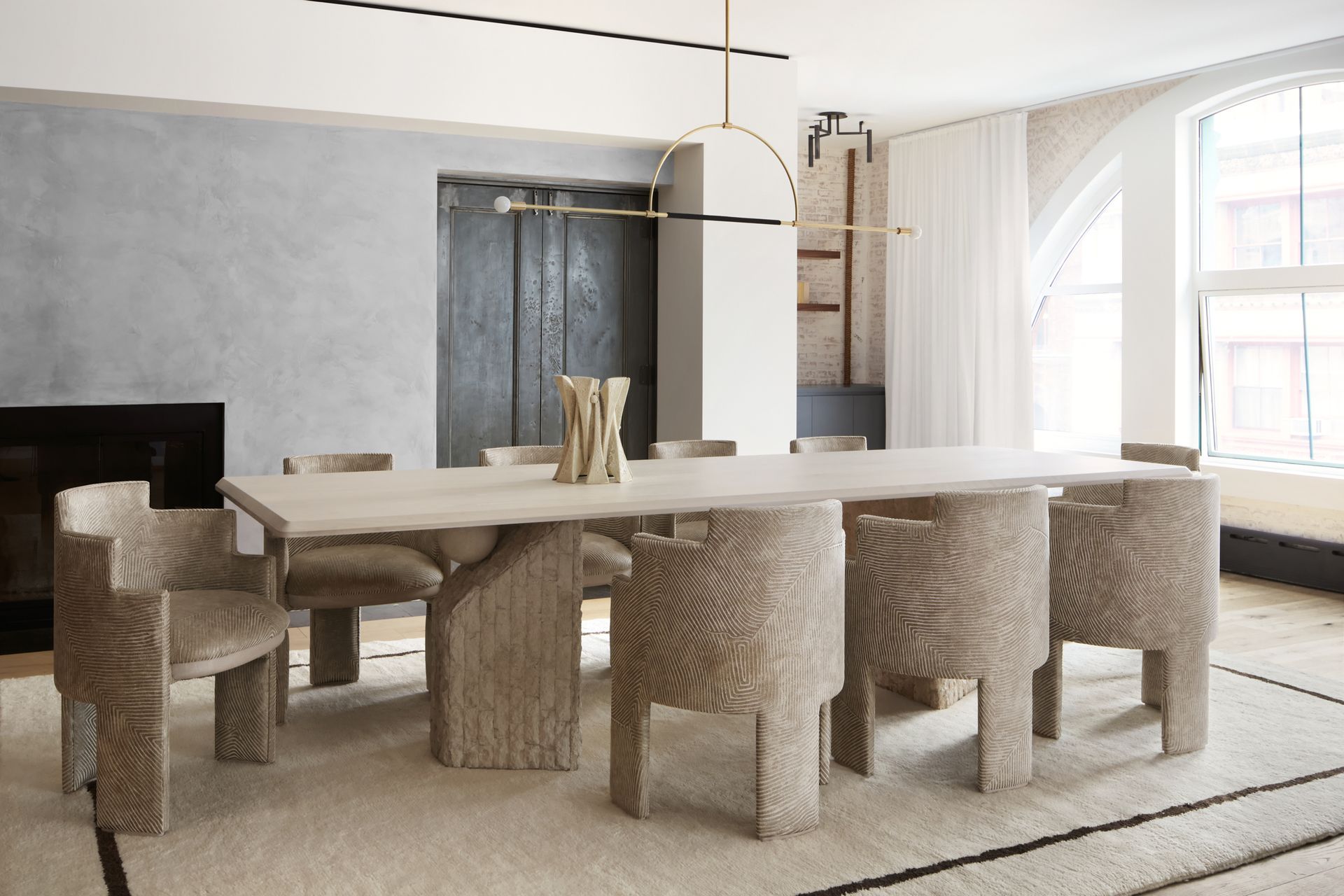
Always keep at least 24" minimum space around your dining table, even in a small dining room. You need your dining table to be able to breathe and have its own dedicated space, so measure your room and have these dimensions in your head when shopping for your dream table.
‘This space also allows room for chairs to slide out so no one feels squeezed in and guests can move around easily,’ says Rachel. Think about height too. ‘Table height should measure anything between 190" to 203", the standard height of most dining tables for everyone to sit comfortably,’ says Pernille Lind, co-founder of furniture design studio, Lind + Almond.
How much legroom does a dining table need?
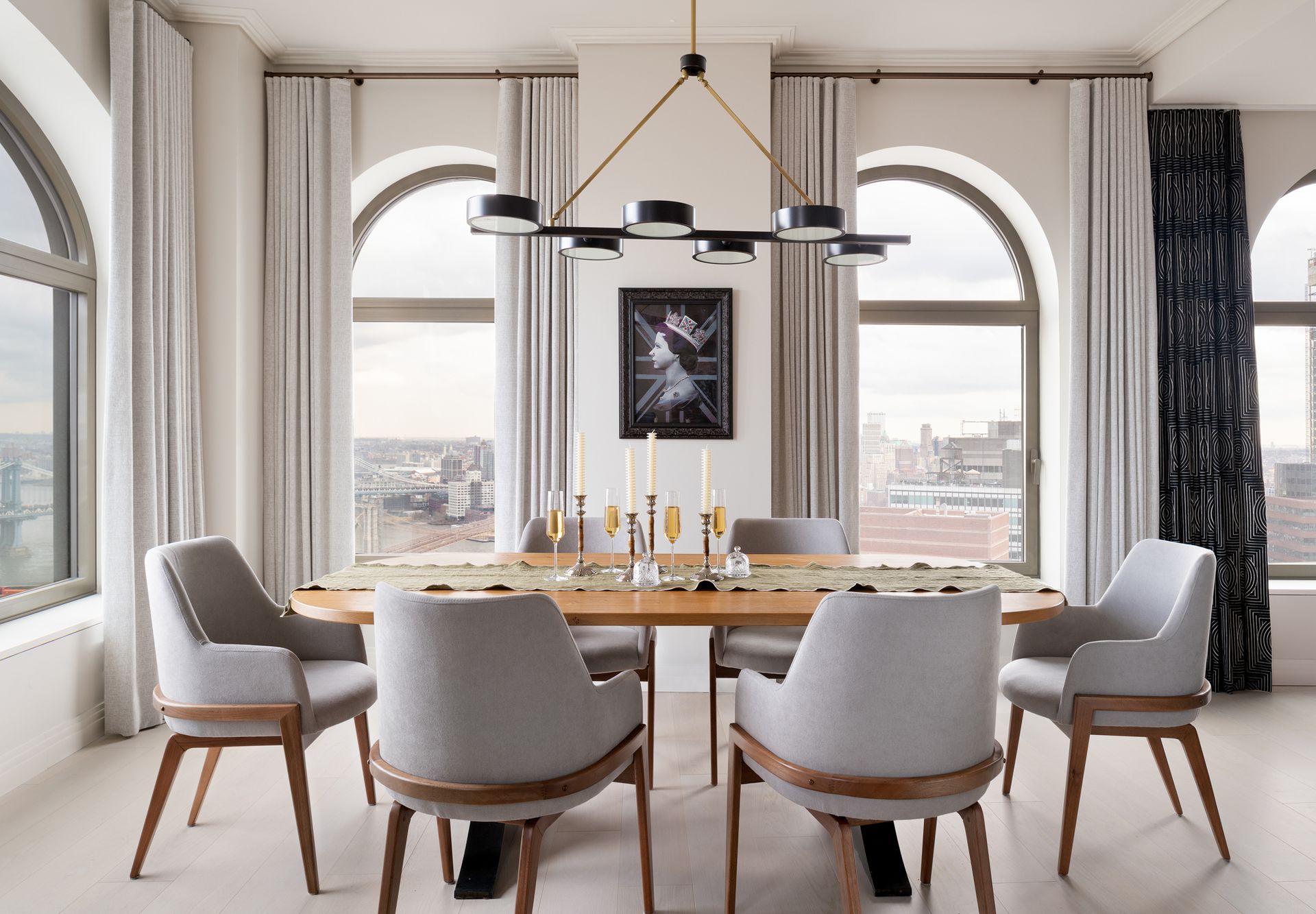
Table legs are typically straight, cantilever or a central base system. Straight are the more traditional leg option, while a central base can give you more of a structural, modern look and is the best option for when you need to squeeze more people in. Think carefully about how much legroom you’d like, avoiding precious space being invaded by the table supports.
‘You want to leave space between the seat of the dining chair or stool and the bottom of the tabletop for adequate leg room under the table,’ says Pernille. You may want to also consider mixing chairs with benches. ‘A combination of chairs and benches will add interest and create a clean and contemporary look with fewer legs on display,’ says Rachel.
Be The First To Know
The Livingetc newsletter is your shortcut to the now and the next in home design. Subscribe today to receive a stunning free 200-page book of the best homes from around the world.

Oonagh is a content editor at Livingetc.com and an expert at spotting the interior trends that are making waves in the design world. Writing a mix of everything and everything from home tours to news, long-form features to design idea pieces on the website, as well as frequently featured in the monthly print magazine, she's the go-to for design advice in the home. Previously, she worked on a London property title, producing long-read interiors features, style pages and conducting interviews with a range of famous faces from the UK interiors scene, from Kit Kemp to Robert Kime. In doing so, she has developed a keen interest in London's historical architecture and the city's distinct tastemakers paving the way in the world of interiors.
-
 How to Make a White Bathroom Feel Warm — 5 Tricks Designers Use For a Cozier and More Restful Spaces
How to Make a White Bathroom Feel Warm — 5 Tricks Designers Use For a Cozier and More Restful SpacesGive your all-white bathroom a glow-up with these tips for bringing warmth to the space
By Oonagh Turner Published
-
 5 Habits to Adopt That Will Make Your Home Smell Good All the Time — 'Add Them to Your Routine Today!'
5 Habits to Adopt That Will Make Your Home Smell Good All the Time — 'Add Them to Your Routine Today!'Incorporating these tricks into your maintenance routine will keep every corner of your home smelling fresh and welcoming
By Katie Baxter Published
