5 tricks designers use to create cozy seating areas in even the smallest of kitchens
Tiny kitchens can make room for small seating nooks too! It's just about getting smart with your design
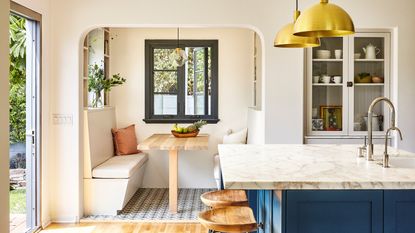

A kitchen with a seating area is a real game-changer, turning the space from a functional destination to a room that has a focus on entertaining, socializing and making guests feel welcome.
But some kitchens just don't have the room for a dedicated lounging zone - so how do you up your kitchen's game with a seating area when space is at a premium? It's actually a lot easier than you might initially think, and with clever design, you can create a modern kitchen seating area that takes up little room. We've spoken to six interior designers who know a thing or two about making the most of small spaces to find out how.
1. Try banquette seating
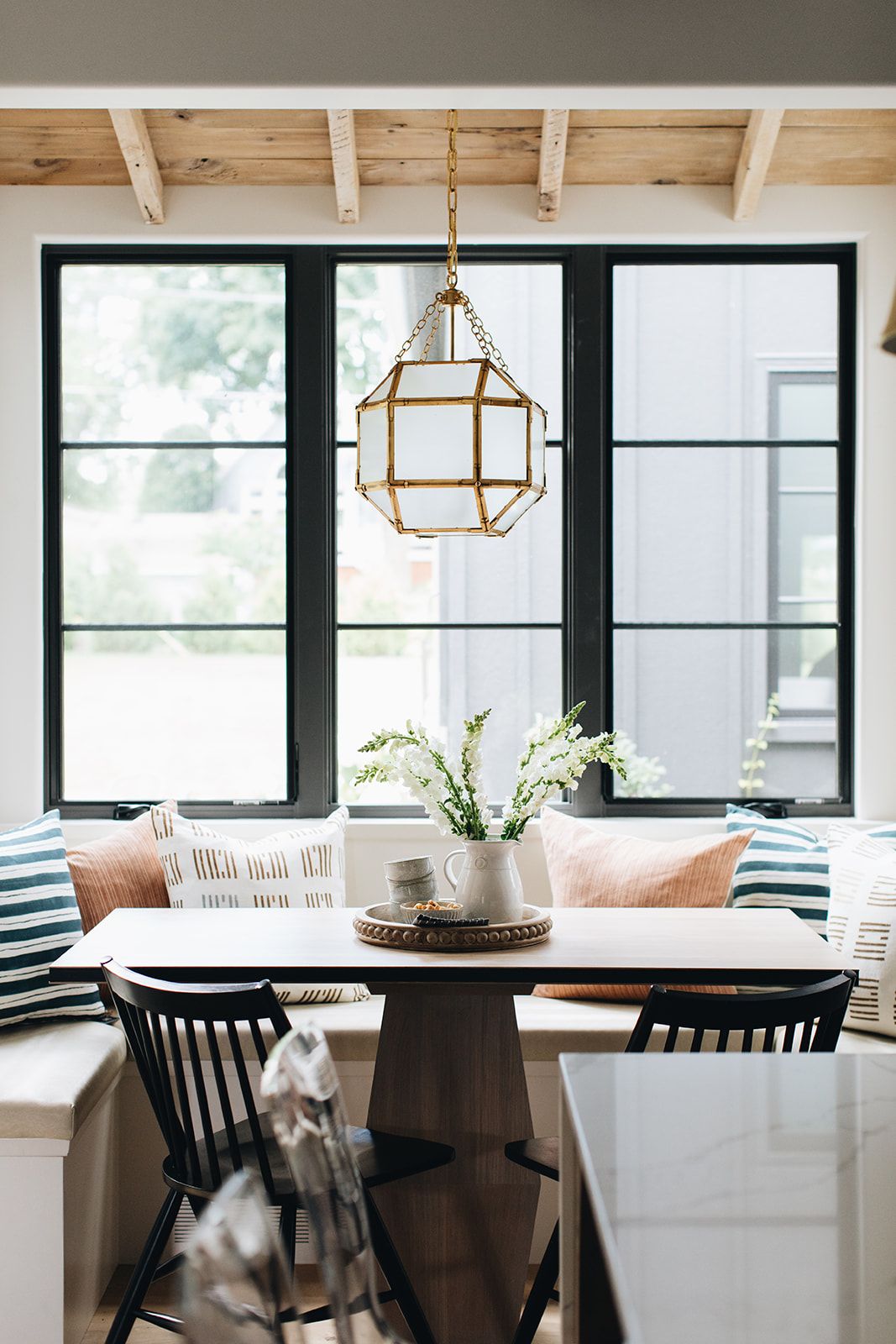
Banquette seating is a great way to make your kitchen feel welcoming, and cleverly uses cozy seating wrapped around the walls, taking up little of the room's precious footprint. It's also a great space-saving device because it doubles up as kitchen storage too, with storage tucked under the banquette bench.
‘A built-in banquette, often paired with a perfectly customized table to maximize sizing, can take space-constrained space and create a cozy nook for intimate meals,' adds Chicago-based interior designer, Kate Marker, who designed this banquette space in a small kitchen.
'The customized table can be the exact dimensions needed to optimize surface area and a pedestal base keeps human legs from bumping into table legs, while simultaneously providing ease of in-and-out to the banquette nook.’
The key to fitting banquette seating into a small space is to introduce curved shapes rather than seating that follows the width of the wall.
'This will increase the amount of seating available and will also create a more 'conversational' shape, meaning that people sitting around the table will be directed towards each other,' says Sophie Hartley, kitchen designer at Tom Howley.
2. Make the most of your windows
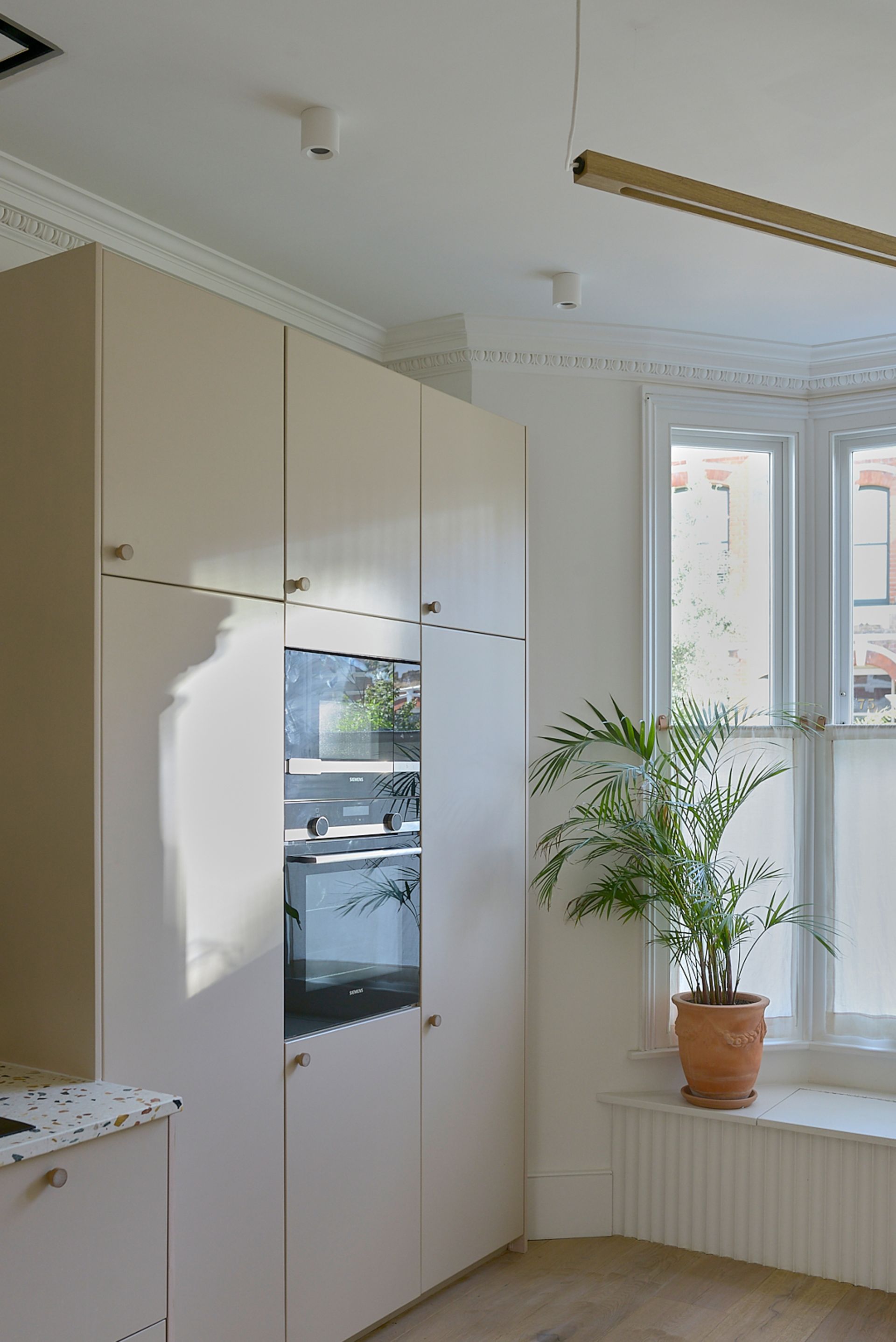
If the space allows in your small kitchen, use the room around the kitchen window and create a dedicated seating space around it.
‘Placing a small bench or a daybed in a window bay can give the feeling of openness, creating a connection to the garden,’ says architect Richard Gill of Paul Archer Designs, who created this clever seating moment in this small kitchen window. 'Bay windows can prove to be awkward spaces when planning a kitchen.'
3. Create a space for bar stools
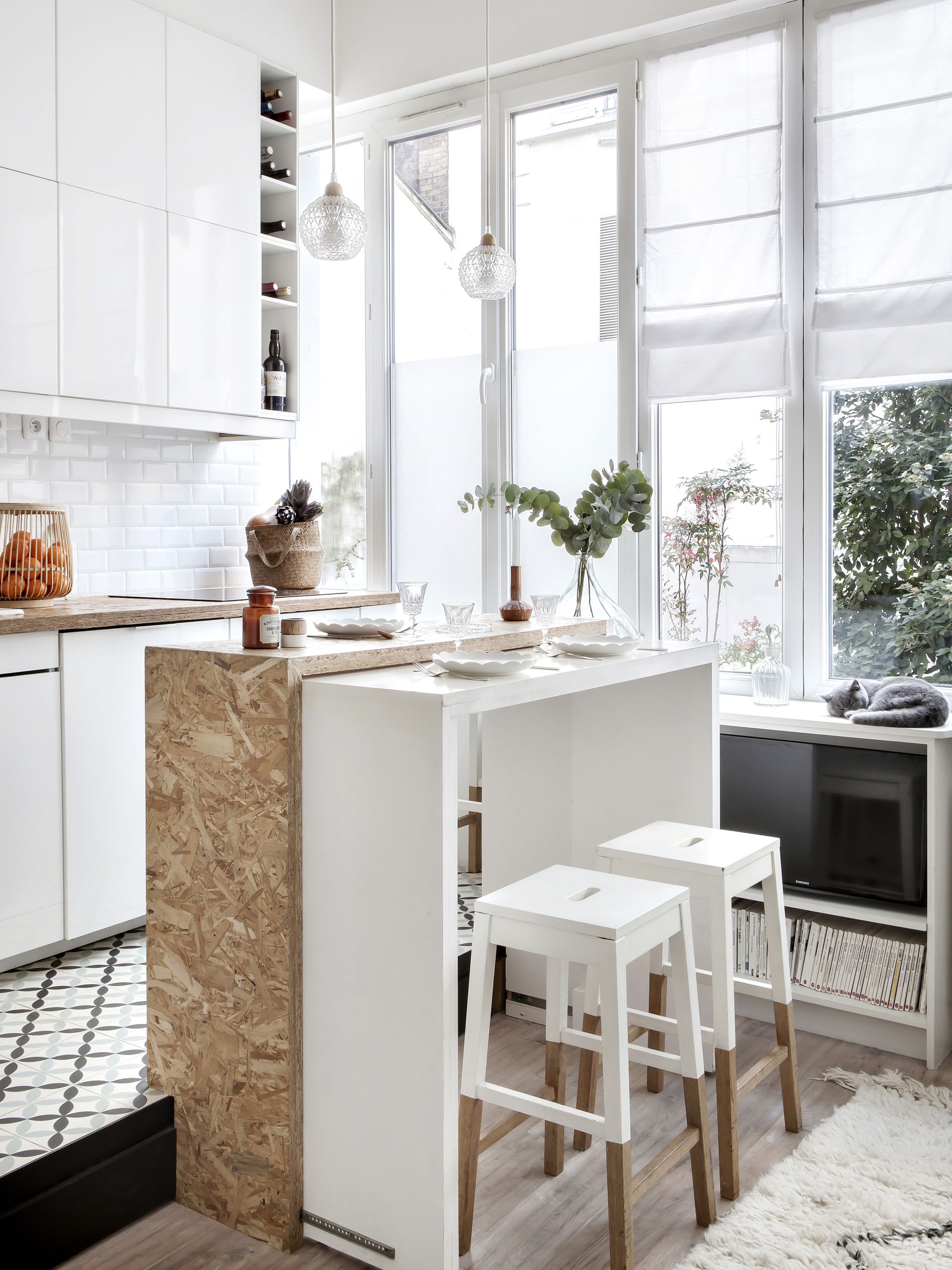
Bar stools are the perfect addition to a small kitchen space. Nifty, stylish and not taking up too much vital space, they can be added to a countertop, a tall console table, or even a kitchen peninsula to create that kitchen cocktail bar moment.
'Add a tiny table or connect one to the wall, you don’t need a ton of space, even a small table 24” will give you enough room for two stools and a place to set your coffee cup and newspaper,' says Nadia Watts of Nadia Watts Interior Design.
'Add a narrow bar with minimal barstools. Even a 12" overhang can make a great bar, just make sure you get smaller-scale barstools that won’t eat into a ton of your limited space.'
Remember to choose stools without a back or with a lower profile footprint to save even more valuable space.

Materials: Plywood, iron and upholstered in velvet
Dimensions: 23.5"l x 21"w x 36"h
Price: $479
4. Build out

If space allows, extend outwards to give your kitchen a small, snug-style dining area that fits a dining table. This kitchen nook by Byrdesign did exactly this and the effect is seriously cozy.
'The original floor plan had a narrow galley kitchen, spanning over the width of the nook,' explains interior architectural designer Beatriz Rose.
'As with a small bungalow, there was simply not enough space for a formal dining room therefore I designed a cozy dining nook that could fit 4 people comfortably (and squeeze in 6).'
'Since it's the only official dining area, it had to be special and interesting to draw you in and make you want to stay awhile.' Beatriz designed an archway to give a bit of separation from the rest of the kitchen, and architectural interest. The floor level is also slightly raised with tile to give you that distinction and feel like you're stepping into a new space.
Given the compact space, kitchen windows were added to provide open views to the yard and bring in more light. The niched bookcases add a sense of coziness and a relaxing atmosphere - where one can enjoy an afternoon coffee with a book or catch up on work emails in the morning while looking out into the yard. 'The seating nook became the homeowner's favorite spot in the house,' says Beatriz.
5. Or try a bistro table
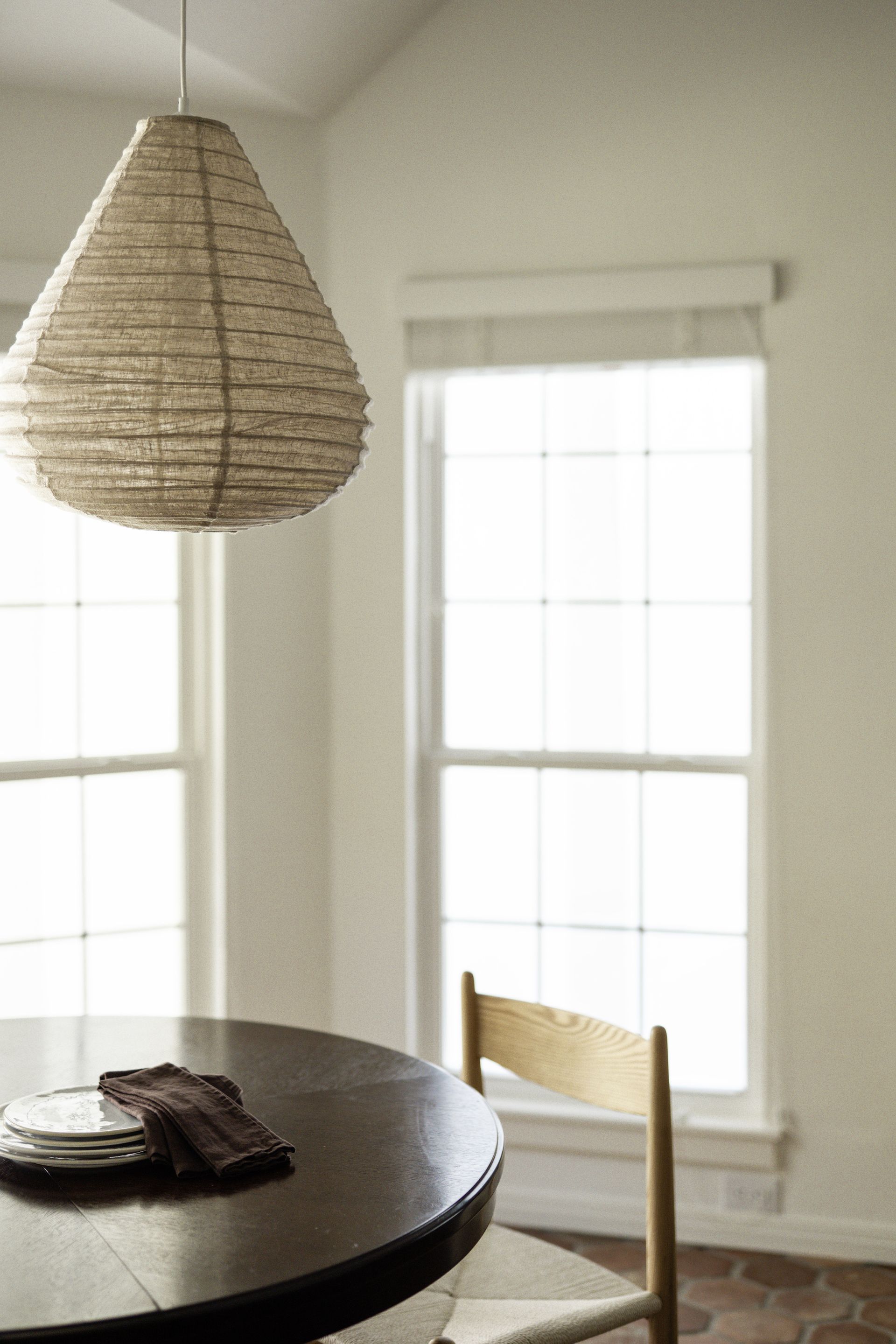
Adding a bistro table to an unused corner of the kitchen is such a clever way to make the most of your design - turning a spare space into a cozy moment. In the debate around round vs rectangle dining table, if maximizing space is your priority, a round table might be your best bet - fitting snugly into a corner where a rectangle dining table is a bit more of an awkward shape to accommodate.
'Whenever possible in a tiny kitchen, we love incorporating a bistro table or a small round table for seating, ideally positioned beneath a window or nestled within an overlooked nook,' says Emily Brown, architect, designer and founder of the design firm Emily Lauren Interiors, who designed this minimalist family home in Austin. 'This creates the perfect spot to read a book and sip on coffee.'

Materials: Natural oak and antique marble base
Dimensions: 32"W x 32"D x 36"H
Price: $759.20
Be The First To Know
The Livingetc newsletter is your shortcut to the now and the next in home design. Subscribe today to receive a stunning free 200-page book of the best homes from around the world.

Oonagh is a content editor at Livingetc.com and an expert at spotting the interior trends that are making waves in the design world. Writing a mix of everything and everything from home tours to news, long-form features to design idea pieces on the website, as well as frequently featured in the monthly print magazine, she's the go-to for design advice in the home. Previously, she worked on a London property title, producing long-read interiors features, style pages and conducting interviews with a range of famous faces from the UK interiors scene, from Kit Kemp to Robert Kime. In doing so, she has developed a keen interest in London's historical architecture and the city's distinct tastemakers paving the way in the world of interiors.
-
 The 12 Best Table Lamps for Reading —I'm a Certified Bookworm (and Shopping Expert)
The 12 Best Table Lamps for Reading —I'm a Certified Bookworm (and Shopping Expert)When it comes to table lamps for reading, I don't mess around. If you're the same, this edit is for YOU (and your books, or course — and good recommendations?)
By Brigid Kennedy Published
-
 "It's Scandi Meets Californian-Cool" — The New Anthro Collab With Katie Hodges Hits Just the Right Style Note
"It's Scandi Meets Californian-Cool" — The New Anthro Collab With Katie Hodges Hits Just the Right Style NoteThe LA-based interior designer merges coastal cool with Scandinavian simplicity for a delightfully lived-in collection of elevated home furnishings
By Julia Demer Published

